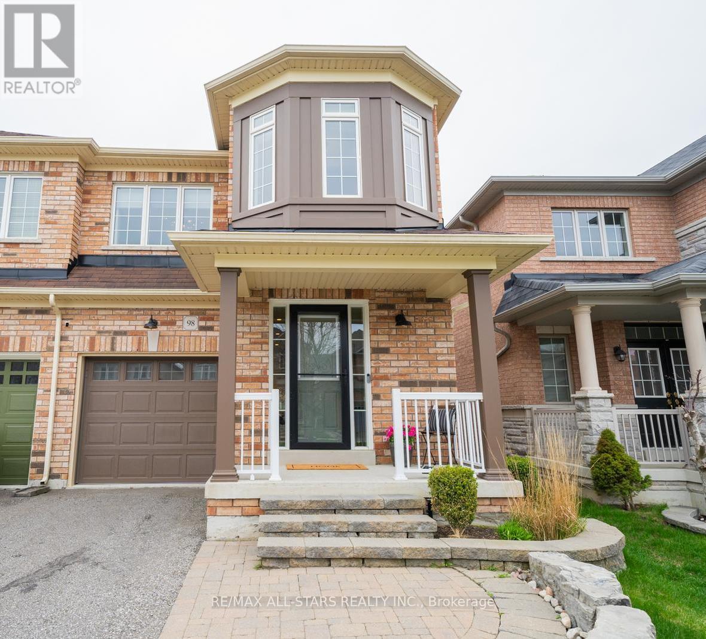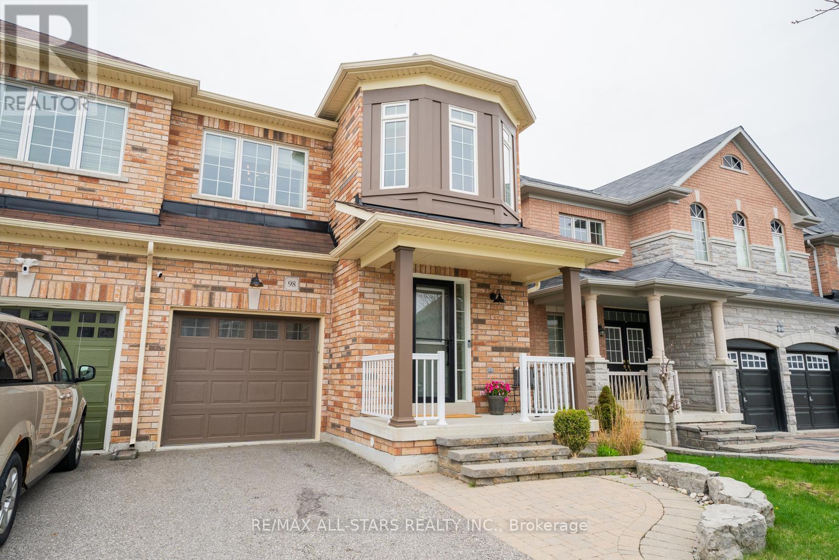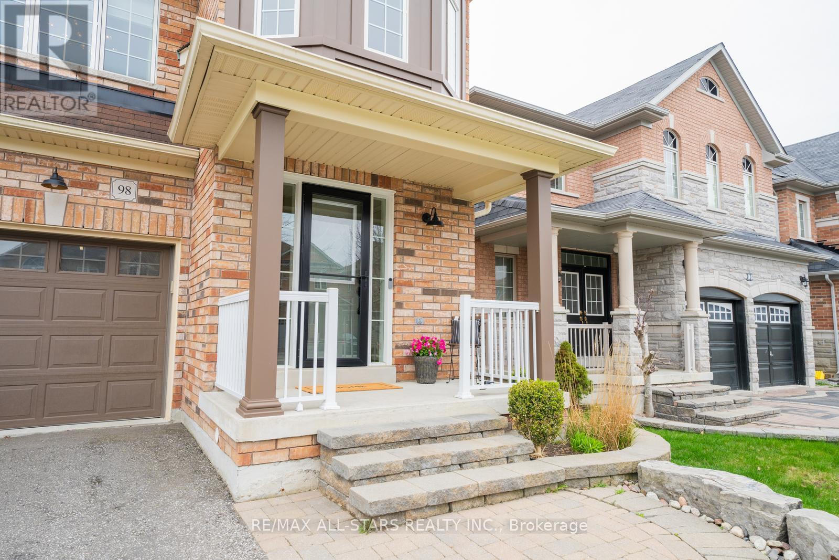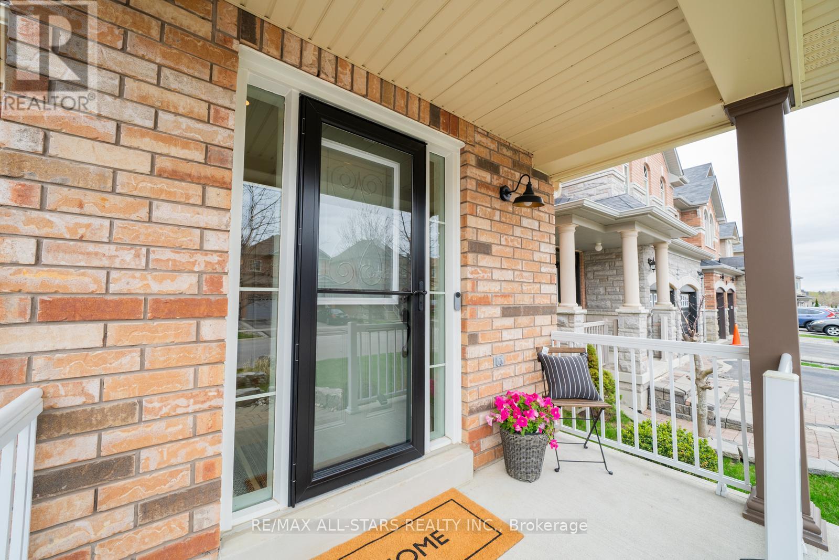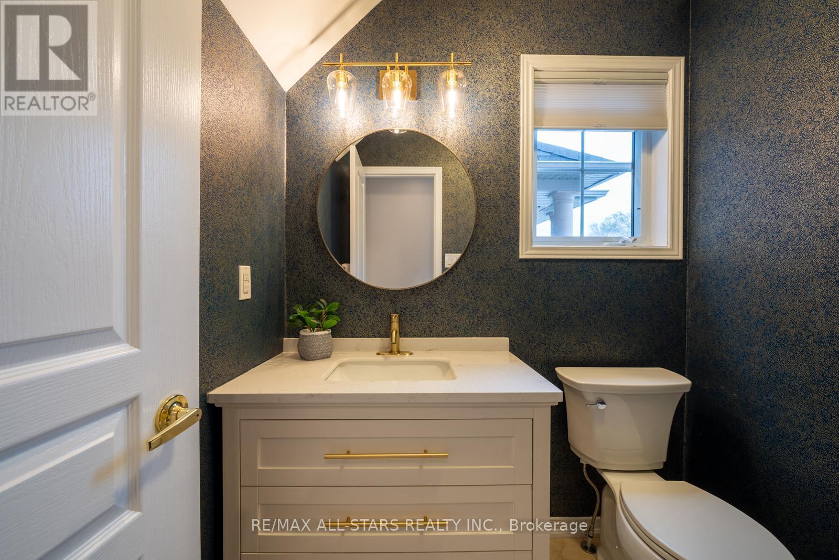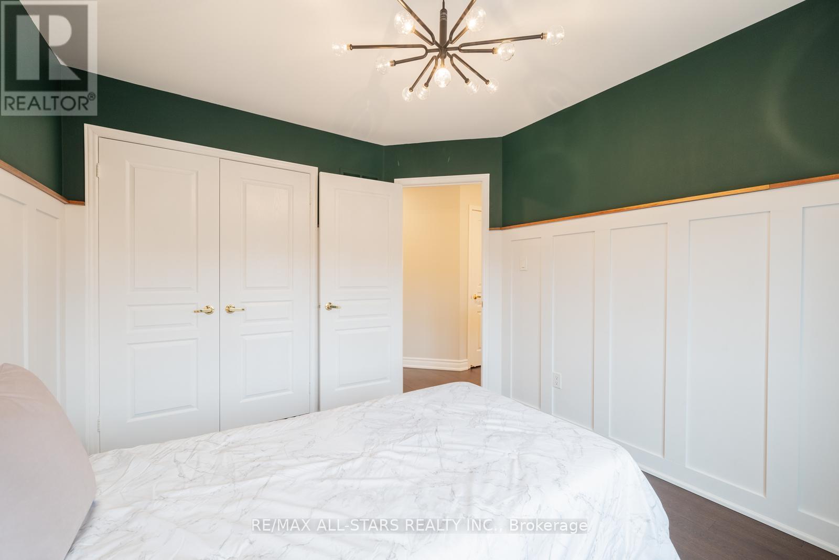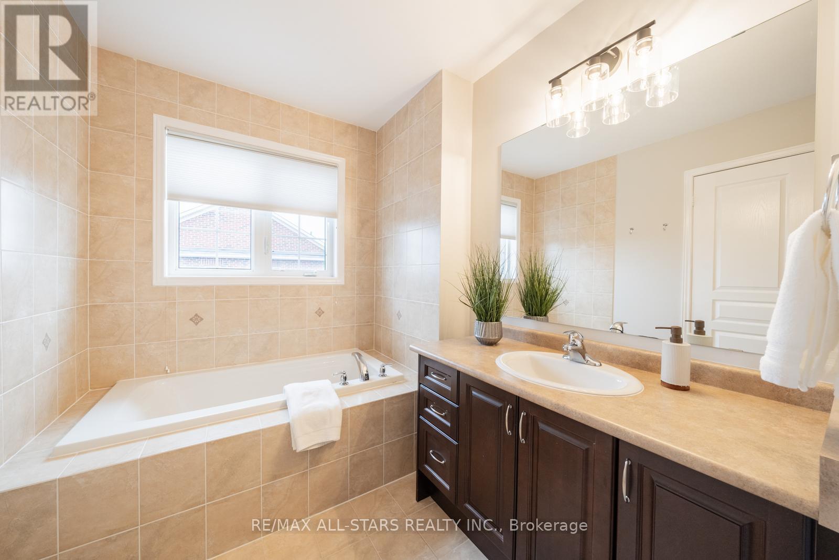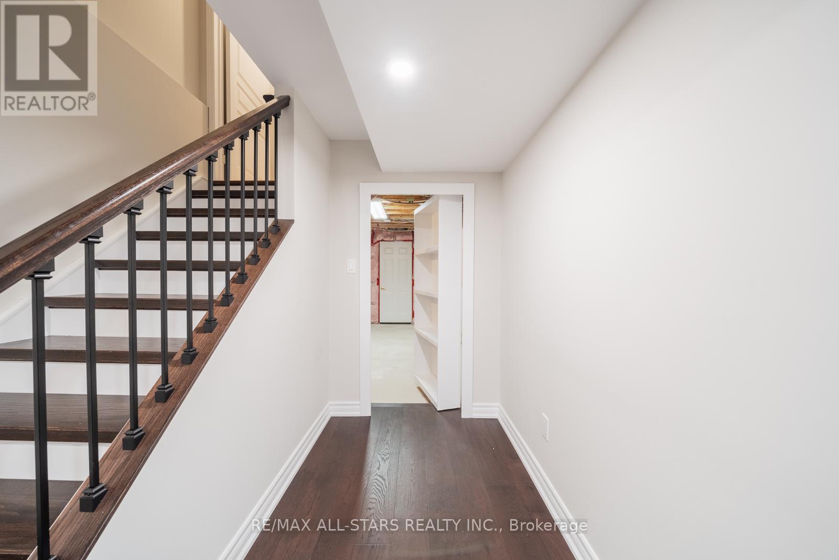98 Duffin Drive Whitchurch-Stouffville, Ontario L4A 0X3
$990,000
Welcome to 98 Duffin Drive a beautifully upgraded 3-bedroom, 4-bathroom townhome in the heart of Stouffville. Thoughtfully designed with style and function in mind, this home features a bright foyer, updated powder room, and a spacious living room with engineered hardwood flooring and natural light. The kitchen overlooks the backyard and walks out to a generous deck ideal for morning coffee or entertaining. Upstairs offers a versatile bonus space perfect for a home office or reading nook, plus two bedrooms with upgraded lighting and wainscoting, and a full bathroom. The primary suite includes a large walk-in closet and private 3-piece ensuite. The newly finished basement adds a stylish recreation area, a full 3-piece bath, and a hidden storage room tucked behind a custom bookshelf. A turnkey home with thoughtful upgrades throughout move in and enjoy! In the vibrant Byers Pond community where nature and convenience come together. Enjoy scenic walking trails, two beautiful ponds, Byers Pond Park, and a splash pad, all just steps from your front door. This home is located within the sought-after school boundaries for St. Brendan Catholic School and Barbara Reid Public School. Basement(2024) (id:61852)
Property Details
| MLS® Number | N12127020 |
| Property Type | Single Family |
| Community Name | Stouffville |
| Features | Carpet Free |
| ParkingSpaceTotal | 3 |
Building
| BathroomTotal | 4 |
| BedroomsAboveGround | 3 |
| BedroomsTotal | 3 |
| Appliances | Dishwasher, Dryer, Hood Fan, Microwave, Stove, Washer, Window Coverings, Refrigerator |
| BasementDevelopment | Finished |
| BasementType | N/a (finished) |
| ConstructionStyleAttachment | Semi-detached |
| CoolingType | Central Air Conditioning |
| ExteriorFinish | Brick |
| FlooringType | Tile, Hardwood |
| FoundationType | Concrete |
| HalfBathTotal | 1 |
| HeatingFuel | Natural Gas |
| HeatingType | Forced Air |
| StoriesTotal | 2 |
| SizeInterior | 1500 - 2000 Sqft |
| Type | House |
| UtilityWater | Municipal Water |
Parking
| Attached Garage | |
| Garage |
Land
| Acreage | No |
| Sewer | Sanitary Sewer |
| SizeDepth | 98 Ft ,4 In |
| SizeFrontage | 24 Ft ,7 In |
| SizeIrregular | 24.6 X 98.4 Ft |
| SizeTotalText | 24.6 X 98.4 Ft |
Rooms
| Level | Type | Length | Width | Dimensions |
|---|---|---|---|---|
| Second Level | Den | 2.71 m | 4.03 m | 2.71 m x 4.03 m |
| Second Level | Primary Bedroom | 3.69 m | 5.47 m | 3.69 m x 5.47 m |
| Second Level | Bedroom 2 | 2.71 m | 3.39 m | 2.71 m x 3.39 m |
| Second Level | Bedroom 3 | 2.85 m | 2.99 m | 2.85 m x 2.99 m |
| Basement | Recreational, Games Room | 2.95 m | 9.27 m | 2.95 m x 9.27 m |
| Main Level | Family Room | 6.78 m | 3.13 m | 6.78 m x 3.13 m |
| Main Level | Kitchen | 2.6 m | 3.11 m | 2.6 m x 3.11 m |
| Main Level | Eating Area | 3.08 m | 2.6 m | 3.08 m x 2.6 m |
Interested?
Contact us for more information
Dolores Trentadue
Salesperson
155 Mostar St #1-2
Stouffville, Ontario L4A 0G2
Sonya Torres
Salesperson
155 Mostar St #1-2
Stouffville, Ontario L4A 0G2
Bridget Michelle Manu
Broker
155 Mostar St #1-2
Stouffville, Ontario L4A 0G2
Leslie Anne Black
Salesperson
155 Mostar St #1-2
Stouffville, Ontario L4A 0G2

