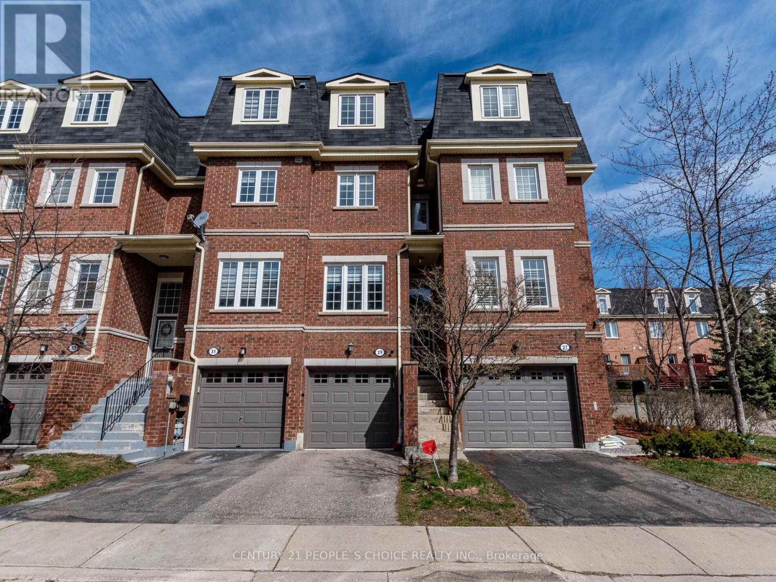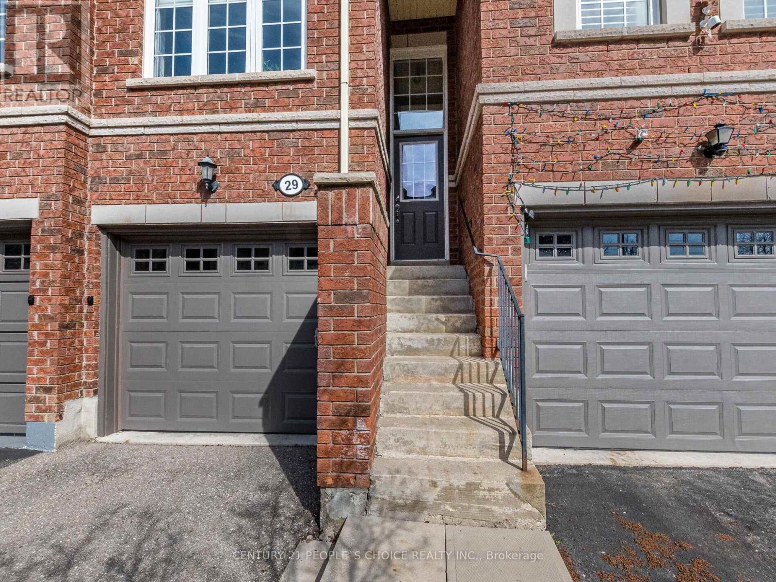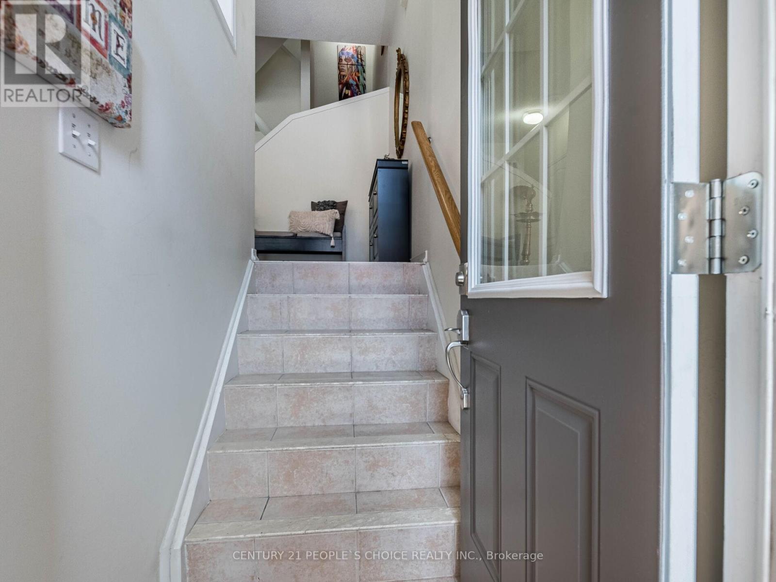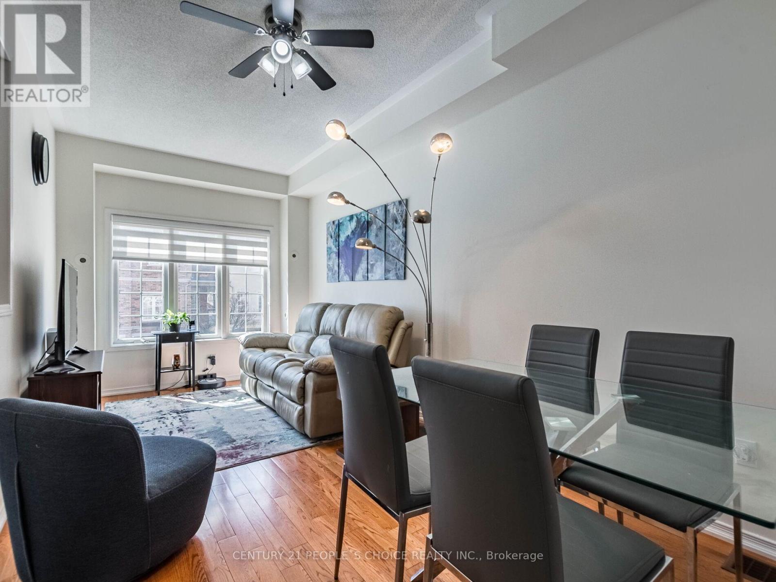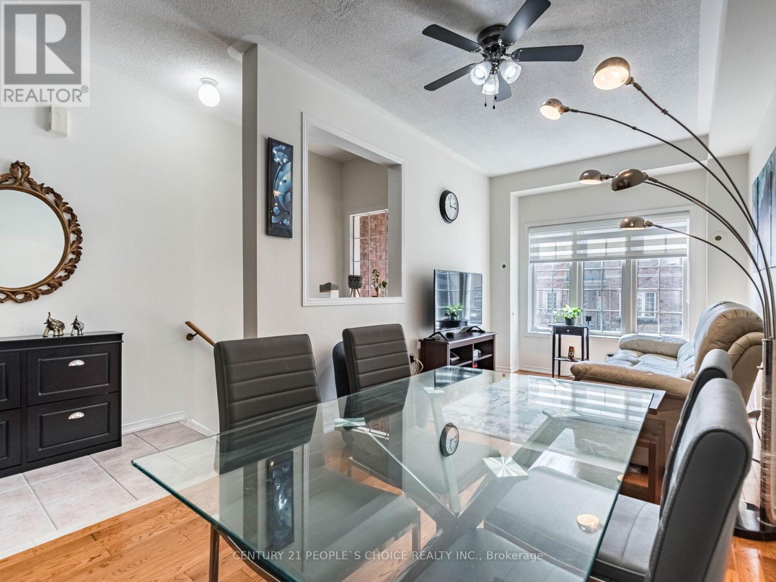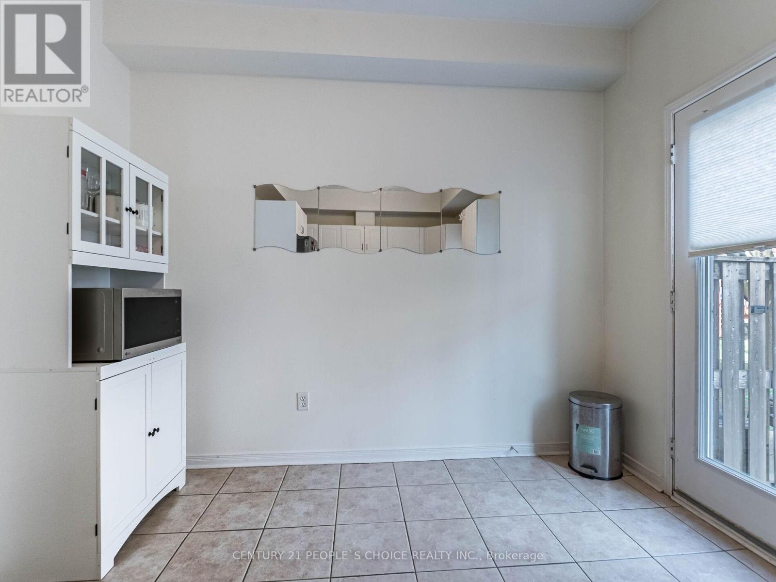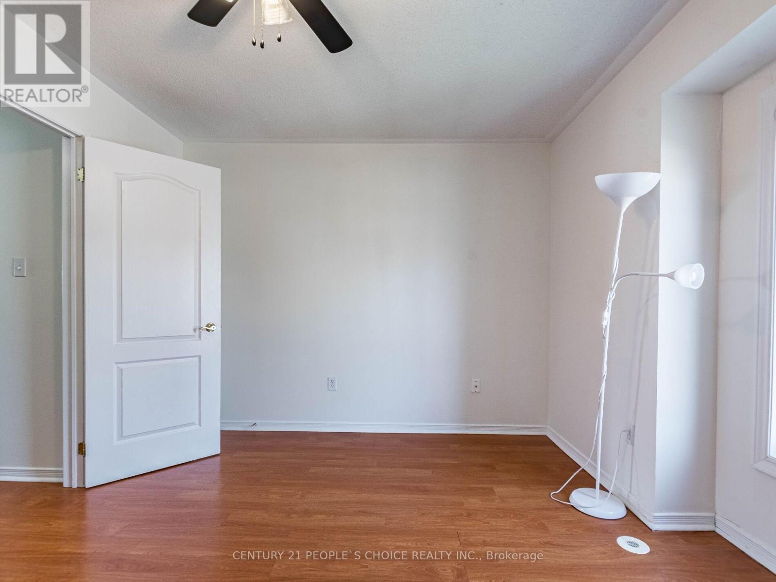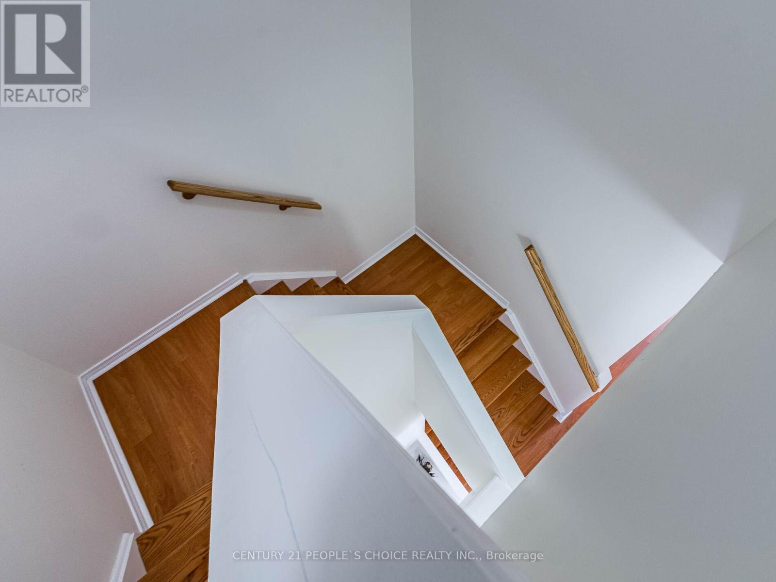29 - 435 Hensall Circle Mississauga, Ontario L5A 4P1
$864,900Maintenance, Common Area Maintenance, Insurance, Parking
$138.78 Monthly
Maintenance, Common Area Maintenance, Insurance, Parking
$138.78 MonthlyLocation! Location! Amazing 4 Bedrooms Townhouse W/Finished Basement. 9' Ceiling On Main Floor, Hardwood Floor + Oak Staircases. Updated Kitchen With Quartz Counter tops, Stainless Steel Appliances. Walk-Out To Yard From Eat-In Kitchen. Direct Access From Spacious Garage. Laundry On 2nd Floor. Visitor Parking Available/Playground In Complex. There is a separate entrance to the basement through the garage. (id:61852)
Property Details
| MLS® Number | W12127116 |
| Property Type | Single Family |
| Neigbourhood | Cooksville |
| Community Name | Cooksville |
| CommunityFeatures | Pet Restrictions |
| Features | Carpet Free |
| ParkingSpaceTotal | 2 |
Building
| BathroomTotal | 3 |
| BedroomsAboveGround | 4 |
| BedroomsBelowGround | 1 |
| BedroomsTotal | 5 |
| Amenities | Visitor Parking |
| Appliances | Dishwasher, Dryer, Garage Door Opener, Stove, Washer, Window Coverings, Refrigerator |
| BasementDevelopment | Finished |
| BasementType | N/a (finished) |
| CoolingType | Central Air Conditioning |
| ExteriorFinish | Brick |
| FlooringType | Hardwood, Ceramic |
| HalfBathTotal | 1 |
| HeatingFuel | Natural Gas |
| HeatingType | Forced Air |
| StoriesTotal | 3 |
| SizeInterior | 1600 - 1799 Sqft |
| Type | Row / Townhouse |
Parking
| Garage |
Land
| Acreage | No |
Rooms
| Level | Type | Length | Width | Dimensions |
|---|---|---|---|---|
| Second Level | Bedroom 3 | 3.61 m | 3.96 m | 3.61 m x 3.96 m |
| Second Level | Bedroom 4 | 3.96 m | 3.15 m | 3.96 m x 3.15 m |
| Third Level | Bedroom 2 | 3.96 m | 3.15 m | 3.96 m x 3.15 m |
| Third Level | Primary Bedroom | 4.93 m | 3.96 m | 4.93 m x 3.96 m |
| Main Level | Living Room | 6.05 m | 2.74 m | 6.05 m x 2.74 m |
| Main Level | Dining Room | 6.05 m | 2.74 m | 6.05 m x 2.74 m |
| Main Level | Kitchen | 3.96 m | 3.05 m | 3.96 m x 3.05 m |
https://www.realtor.ca/real-estate/28266379/29-435-hensall-circle-mississauga-cooksville-cooksville
Interested?
Contact us for more information
Parm Sharda
Broker
1780 Albion Road Unit 2 & 3
Toronto, Ontario M9V 1C1
