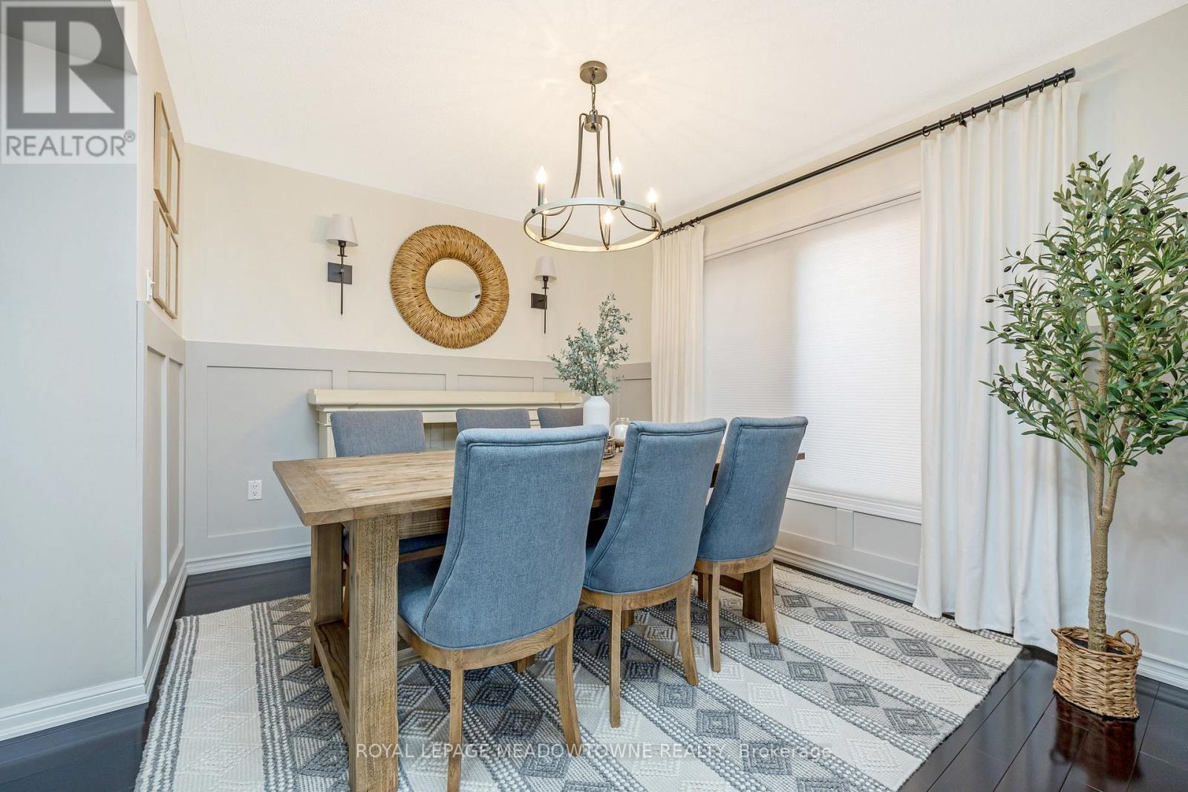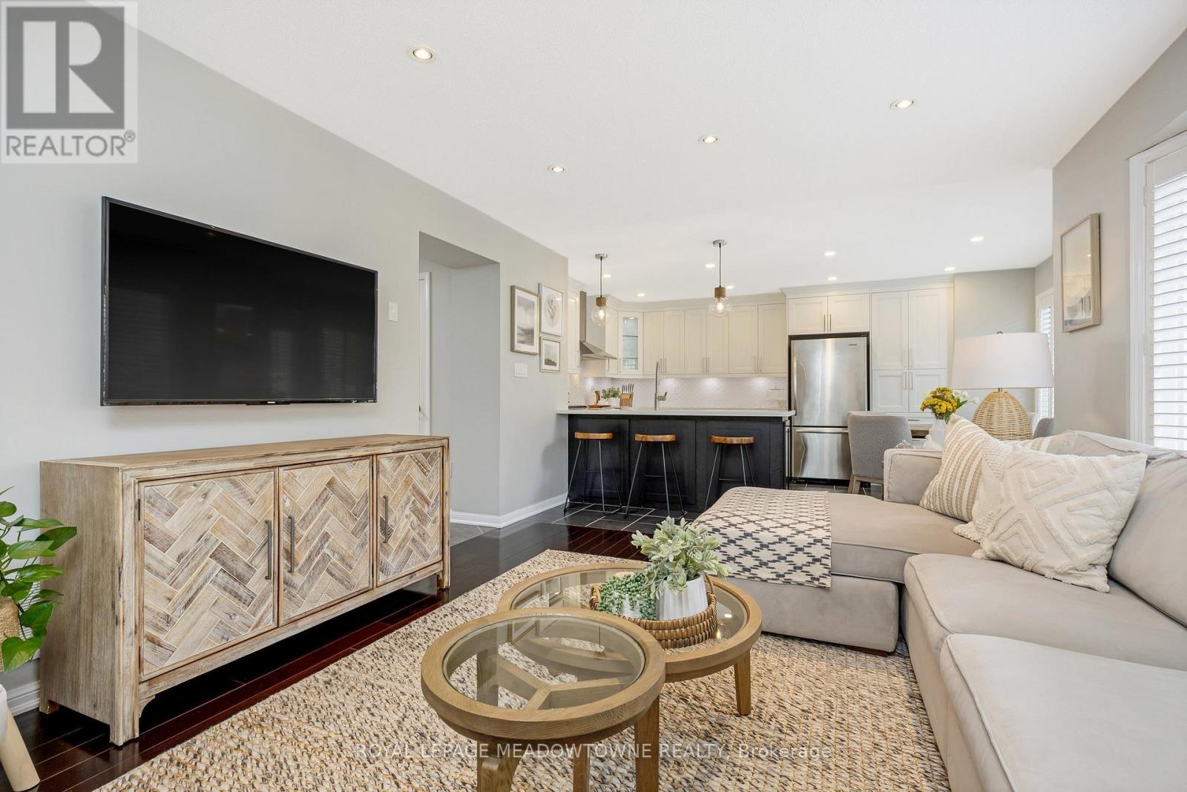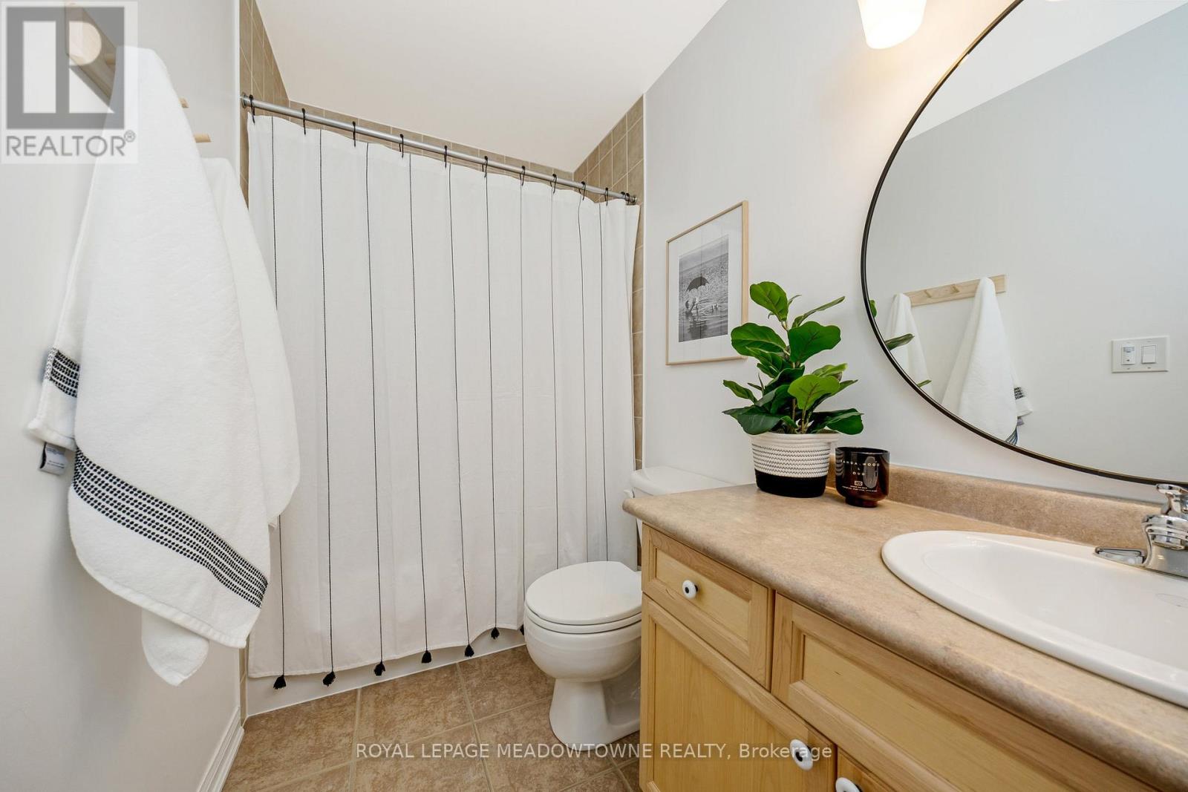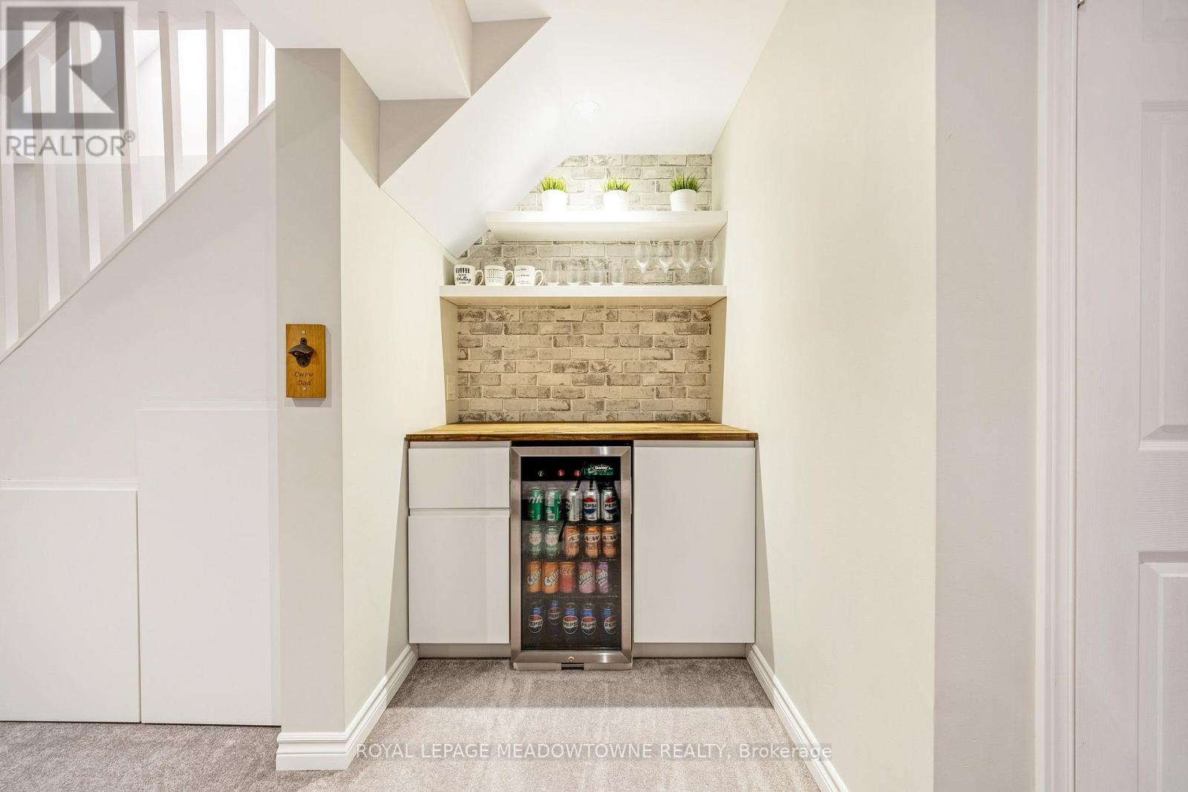792 Rayner Court Milton, Ontario L9T 0N8
$999,000
Very impressive Mattamy Sterling model with all-brick exterior in a family-friendly court - no through traffic, just peace and quiet! 4+1 bedrooms, 2,035 sq. ft. plus a finished basement with full washroom - ideal for an in-law suite. Renovated kitchen opens to the family room with gas fireplace. Breakfast bar, built-in microwave drawer, undercabinet lighting, and a multi-functional sink with attachments. Separate living and dining roomsperfect for a home office or play space.Curved staircase adds architectural character. Upstairs, a private primary suite wing with remote-controlled blinds, plus convenient second-floor laundry.Downstairs, thoughtful storage everywhereunder the stairs, extra closets, even built-in banquette seating with hidden compartments.Backyard oasis! Mature trees, gazebo, umbrellaprivate, peaceful, perfect for unwinding.Warm. Calm. A home that just feels right. (id:61852)
Open House
This property has open houses!
11:00 am
Ends at:1:00 pm
2:00 pm
Ends at:4:00 pm
Property Details
| MLS® Number | W12127125 |
| Property Type | Single Family |
| Community Name | 1033 - HA Harrison |
| AmenitiesNearBy | Hospital, Park, Public Transit, Schools |
| CommunityFeatures | School Bus |
| Features | Flat Site |
| ParkingSpaceTotal | 2 |
| Structure | Patio(s), Porch, Shed |
Building
| BathroomTotal | 4 |
| BedroomsAboveGround | 4 |
| BedroomsBelowGround | 1 |
| BedroomsTotal | 5 |
| Age | 16 To 30 Years |
| Amenities | Fireplace(s) |
| Appliances | Garage Door Opener Remote(s), Water Meter, Blinds, Dishwasher, Dryer, Microwave, Stove, Washer, Refrigerator |
| BasementDevelopment | Finished |
| BasementType | N/a (finished) |
| ConstructionStyleAttachment | Detached |
| CoolingType | Central Air Conditioning |
| ExteriorFinish | Brick |
| FireProtection | Alarm System, Smoke Detectors |
| FireplacePresent | Yes |
| FireplaceTotal | 1 |
| FoundationType | Poured Concrete |
| HalfBathTotal | 1 |
| HeatingFuel | Natural Gas |
| HeatingType | Forced Air |
| StoriesTotal | 2 |
| SizeInterior | 2000 - 2500 Sqft |
| Type | House |
| UtilityWater | Municipal Water |
Parking
| Garage | |
| Inside Entry |
Land
| Acreage | No |
| LandAmenities | Hospital, Park, Public Transit, Schools |
| LandscapeFeatures | Landscaped |
| Sewer | Sanitary Sewer |
| SizeDepth | 80 Ft ,4 In |
| SizeFrontage | 36 Ft ,1 In |
| SizeIrregular | 36.1 X 80.4 Ft |
| SizeTotalText | 36.1 X 80.4 Ft|under 1/2 Acre |
| ZoningDescription | Rmd1 |
Rooms
| Level | Type | Length | Width | Dimensions |
|---|---|---|---|---|
| Second Level | Primary Bedroom | 4.6 m | 3.35 m | 4.6 m x 3.35 m |
| Second Level | Bedroom 2 | 3.09 m | 2.94 m | 3.09 m x 2.94 m |
| Second Level | Bedroom 3 | 3.04 m | 3.09 m | 3.04 m x 3.09 m |
| Second Level | Bedroom 4 | 3.04 m | 3.04 m | 3.04 m x 3.04 m |
| Basement | Den | 3.25 m | 4.27 m | 3.25 m x 4.27 m |
| Basement | Bedroom 5 | 4.47 m | 3.9 m | 4.47 m x 3.9 m |
| Basement | Recreational, Games Room | 5.68 m | 4.19 m | 5.68 m x 4.19 m |
| Ground Level | Office | 3.35 m | 3.35 m | 3.35 m x 3.35 m |
| Ground Level | Dining Room | 3.05 m | 3.5 m | 3.05 m x 3.5 m |
| Ground Level | Kitchen | 3.14 m | 4.92 m | 3.14 m x 4.92 m |
| Ground Level | Family Room | 4.88 m | 3.66 m | 4.88 m x 3.66 m |
Utilities
| Cable | Available |
| Sewer | Available |
https://www.realtor.ca/real-estate/28266382/792-rayner-court-milton-ha-harrison-1033-ha-harrison
Interested?
Contact us for more information
Chuck Charlton
Broker
450 Bronte St South Unit 110
Milton, Ontario L9T 8T2



















































