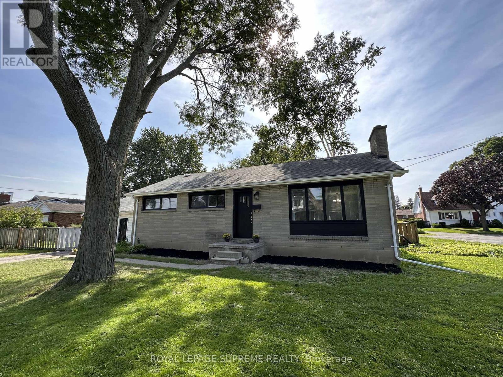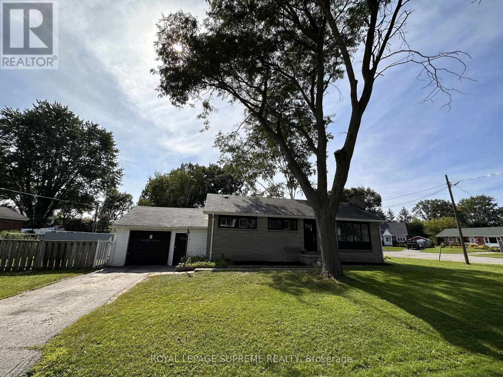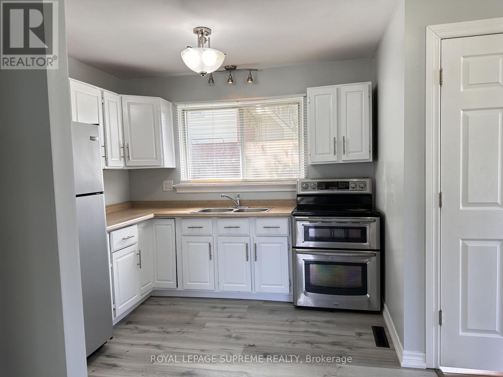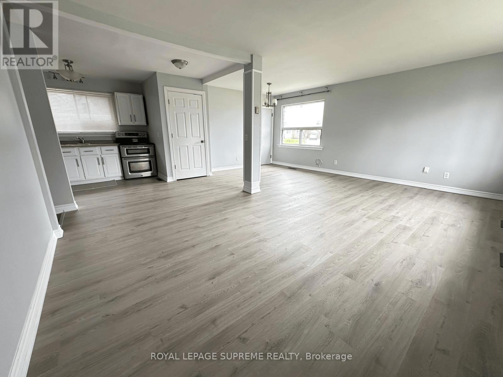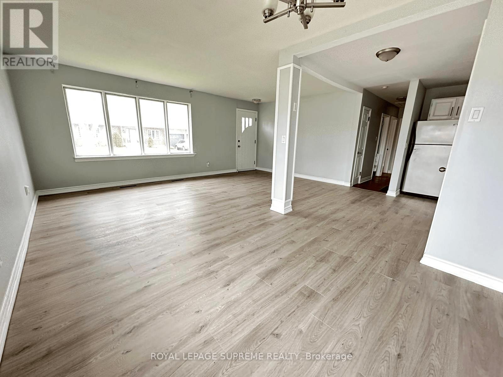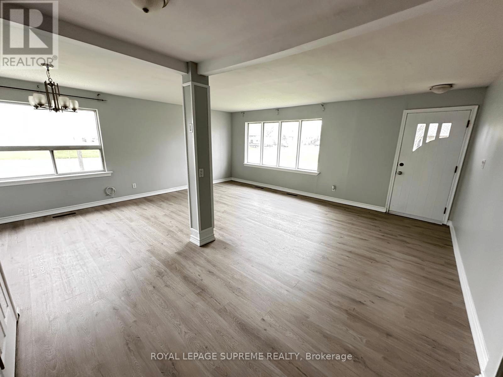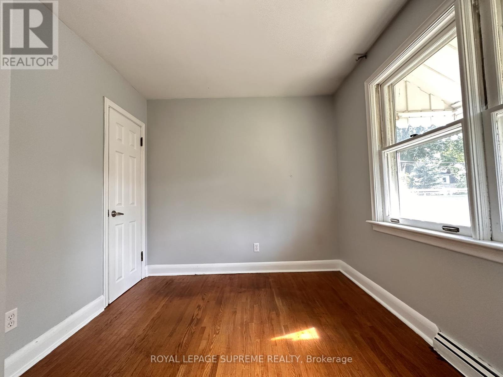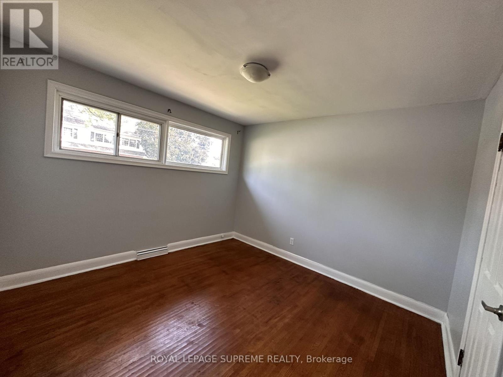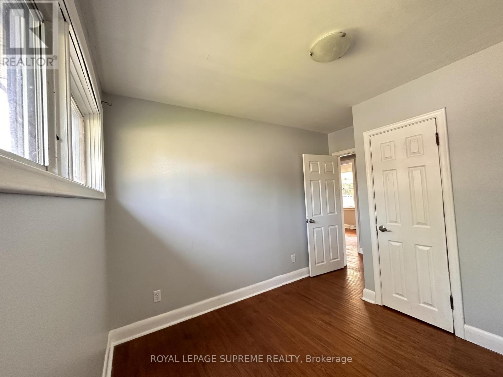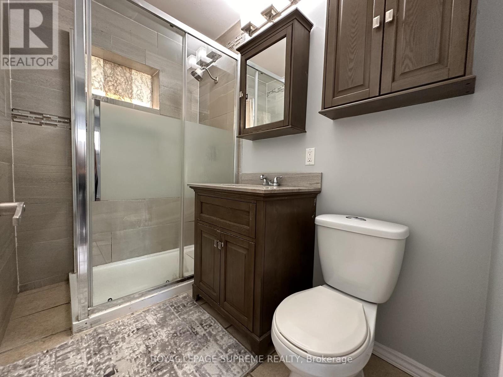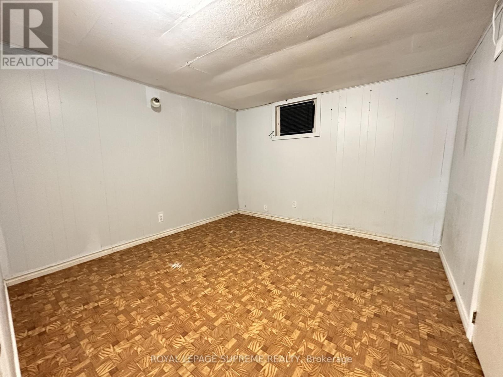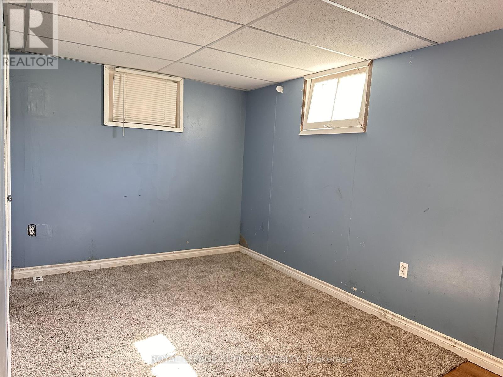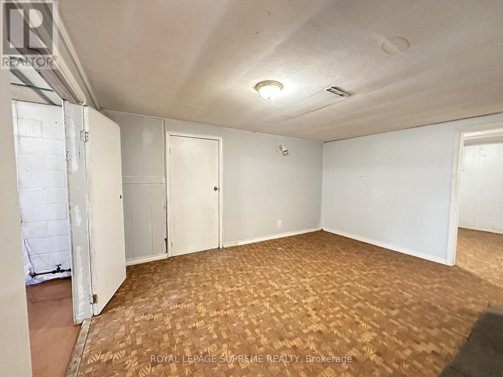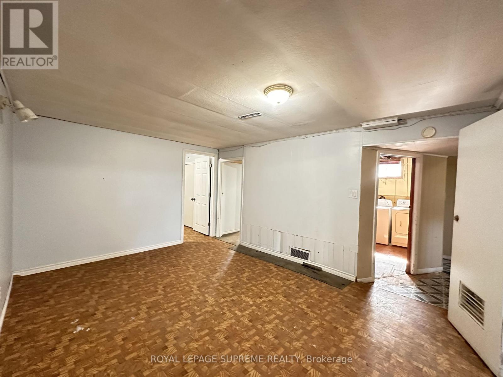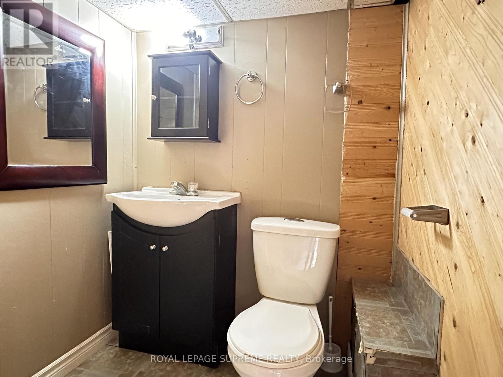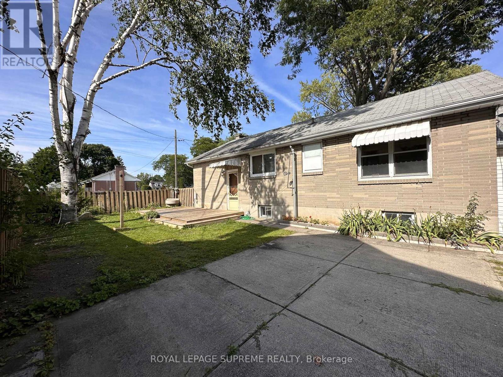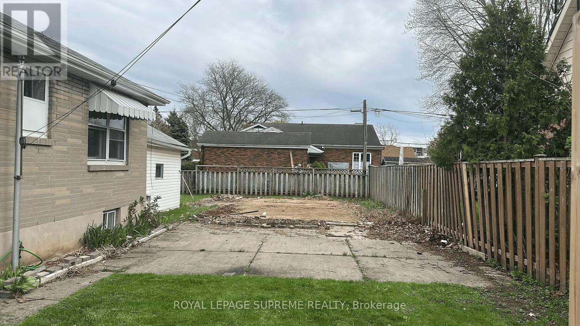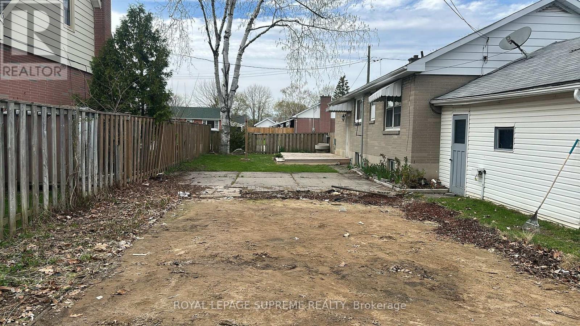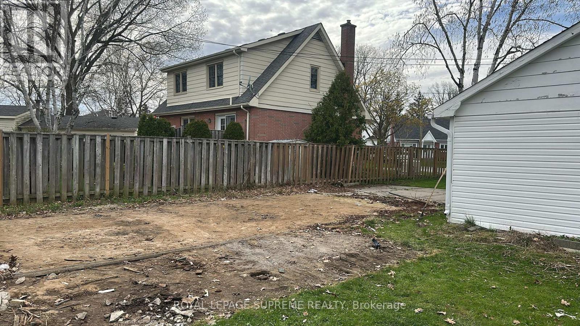6 Woodland Acres Belleville, Ontario K8N 4K1
$459,900
ATTENTION INVESTORS & FIRST-TIME BUYERS! This delightful bungalow on an approx. 7,700 ft corner lot is full of charm and potential. Step inside to discover a bright open-concept kitchen, dining, and living area all enhanced with brand new flooring that brings a fresh, updated feel to the main level. You'll also find 3 generous bedrooms and a modern 3-piece bath, perfect for comfortable family living. The fully finished basement features a spacious rec room, 2 more bedrooms, a 2-piece bath, and a large workshop, offering endless options for extended family, rental income, or creative space. This home is a blank canvas live in it, renovate it, or rent it out! EXTRAS: Prime location close to schools, shopping, parks, and transit. Don't miss your chance to own in a thriving neighborhood! (id:61852)
Property Details
| MLS® Number | X12126909 |
| Property Type | Single Family |
| Community Name | Belleville Ward |
| AmenitiesNearBy | Hospital, Park, Public Transit, Schools |
| EquipmentType | Water Heater - Electric |
| Features | Irregular Lot Size, Flat Site |
| ParkingSpaceTotal | 3 |
| PoolType | Above Ground Pool |
| RentalEquipmentType | Water Heater - Electric |
| Structure | Patio(s) |
Building
| BathroomTotal | 2 |
| BedroomsAboveGround | 3 |
| BedroomsBelowGround | 2 |
| BedroomsTotal | 5 |
| Age | 51 To 99 Years |
| Appliances | Dryer, Stove, Washer, Refrigerator |
| ArchitecturalStyle | Bungalow |
| BasementDevelopment | Finished |
| BasementType | Full (finished) |
| ConstructionStyleAttachment | Detached |
| ExteriorFinish | Brick |
| FlooringType | Hardwood |
| FoundationType | Block |
| HalfBathTotal | 1 |
| HeatingFuel | Natural Gas |
| HeatingType | Forced Air |
| StoriesTotal | 1 |
| SizeInterior | 700 - 1100 Sqft |
| Type | House |
| UtilityWater | Municipal Water |
Parking
| Attached Garage | |
| Garage |
Land
| Acreage | No |
| FenceType | Fenced Yard |
| LandAmenities | Hospital, Park, Public Transit, Schools |
| Sewer | Sanitary Sewer |
| SizeDepth | 65 Ft ,6 In |
| SizeFrontage | 122 Ft ,9 In |
| SizeIrregular | 122.8 X 65.5 Ft |
| SizeTotalText | 122.8 X 65.5 Ft|under 1/2 Acre |
| ZoningDescription | R2 |
Rooms
| Level | Type | Length | Width | Dimensions |
|---|---|---|---|---|
| Basement | Bedroom 5 | 3.25 m | 3.28 m | 3.25 m x 3.28 m |
| Basement | Family Room | 4.27 m | 3.05 m | 4.27 m x 3.05 m |
| Basement | Bedroom 4 | 1.27 m | 2.54 m | 1.27 m x 2.54 m |
| Main Level | Living Room | 5.89 m | 5.94 m | 5.89 m x 5.94 m |
| Main Level | Dining Room | 5.89 m | 5.94 m | 5.89 m x 5.94 m |
| Main Level | Kitchen | 2.44 m | 2.87 m | 2.44 m x 2.87 m |
| Main Level | Primary Bedroom | 3.4 m | 3.25 m | 3.4 m x 3.25 m |
| Main Level | Bedroom 2 | 2.64 m | 2.61 m | 2.64 m x 2.61 m |
| Main Level | Bedroom 3 | 3.64 m | 3.25 m | 3.64 m x 3.25 m |
Utilities
| Cable | Installed |
| Sewer | Installed |
Interested?
Contact us for more information
Marisela Plaza
Salesperson
110 Weston Rd
Toronto, Ontario M6N 0A6
