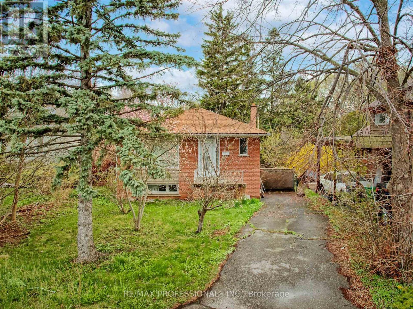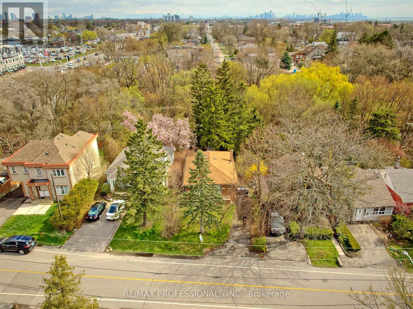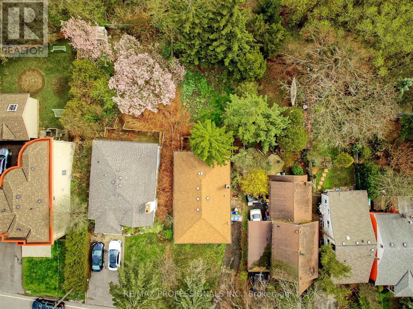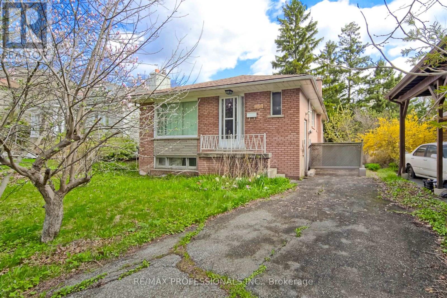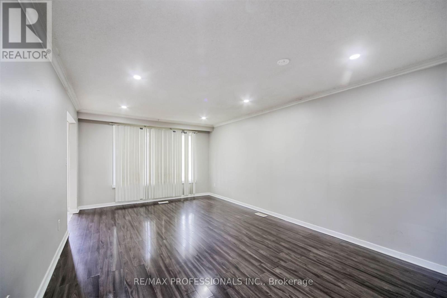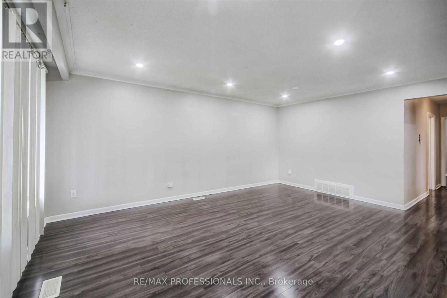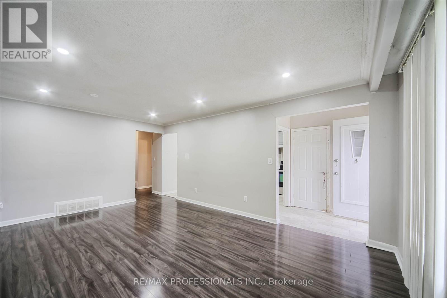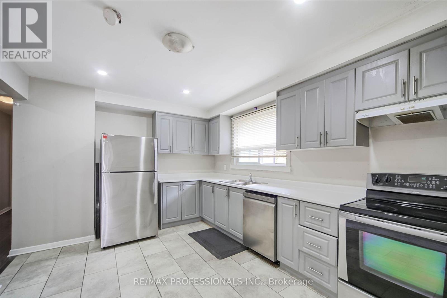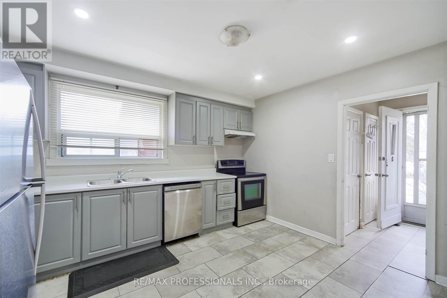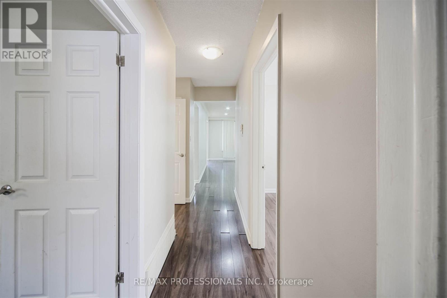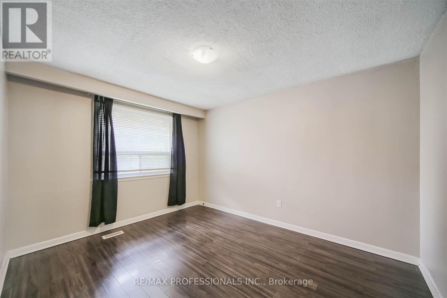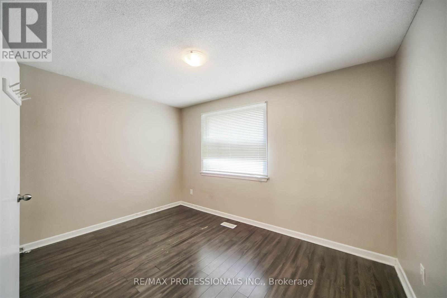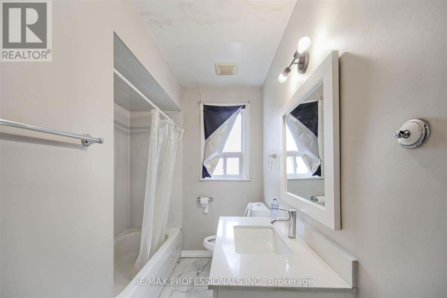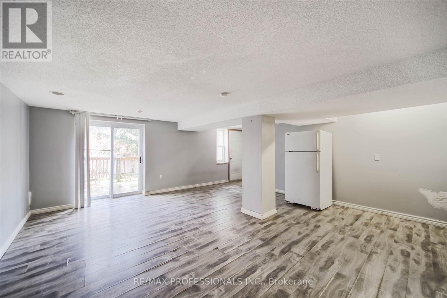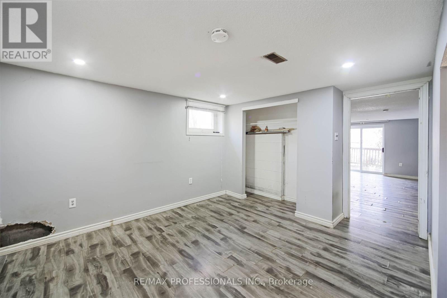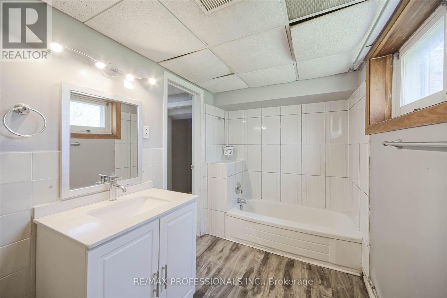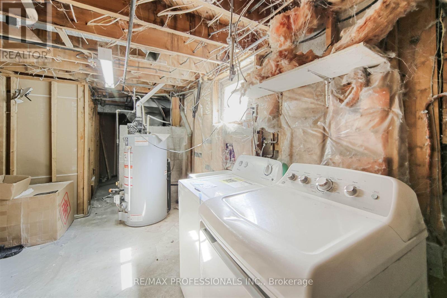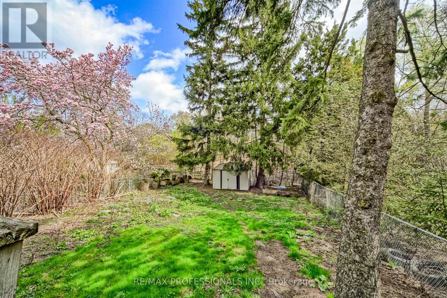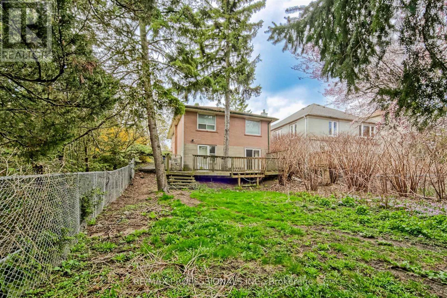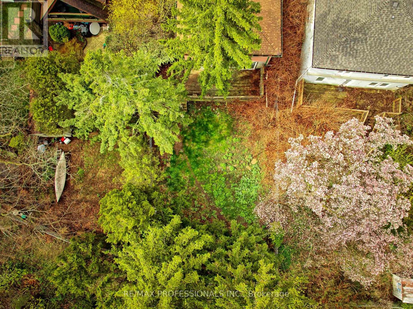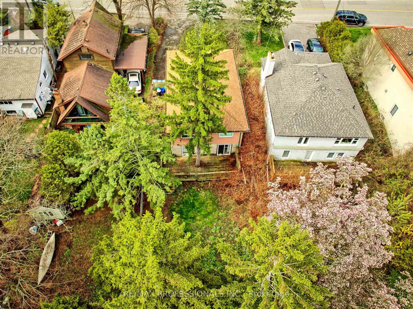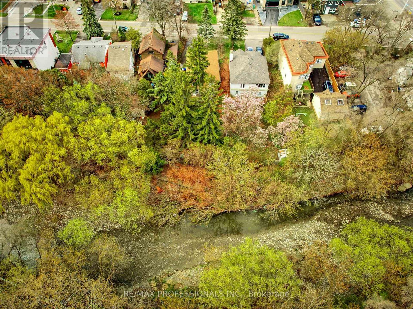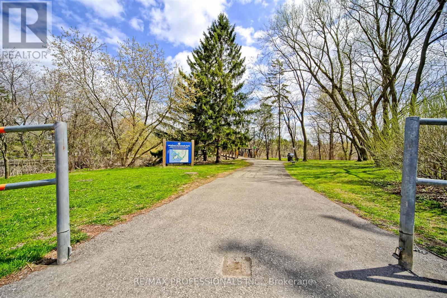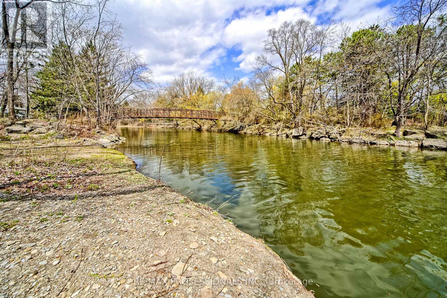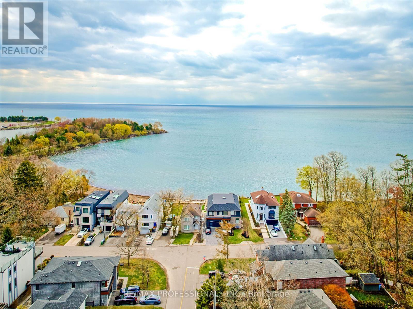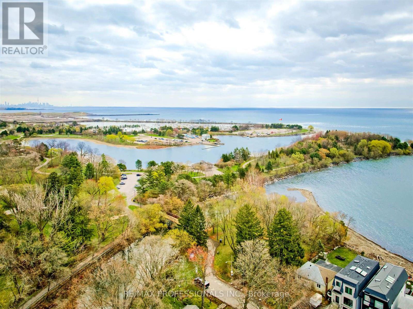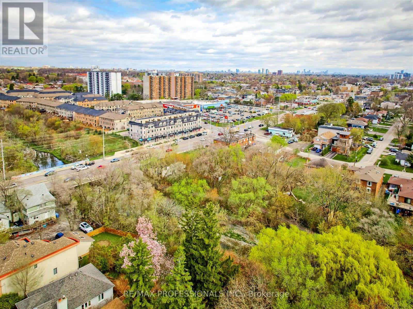957 Beechwood Avenue Mississauga, Ontario L5G 4E3
$1,249,000
Attention Investors and End Users! Permits are already in place ready for construction to begin! A reputable builder is also available if needed. Welcome to the highly desirable Lakeview neighbourhood where opportunity meets potential. This rare 40.42 x 133 ft lot offers the perfect canvas to build your dream home with direct access to Lake Ontario through Cookeville Creek. Nestled in peaceful surroundings, this prime property blends natural beauty with urban convenience. Just minutes from the vibrant Port Credit waterfront, you'll enjoy easy access to parks, scenic trails, and top-rated schools ideal for families and outdoor enthusiasts alike. Commuters will love the proximity to the QEW and both Port Credit and Clarkson GO stations, making travel into the city seamless. You're also just moments away from shopping centres, restaurants, entertainment options, and libraries. Don't miss this exceptional opportunity to create something truly special in one of Mississaugas most sought-after communities. (id:61852)
Property Details
| MLS® Number | W12126352 |
| Property Type | Single Family |
| Neigbourhood | Port Credit |
| Community Name | Lakeview |
| AmenitiesNearBy | Hospital, Marina, Park, Public Transit |
| ParkingSpaceTotal | 3 |
| Structure | Shed |
Building
| BathroomTotal | 2 |
| BedroomsAboveGround | 3 |
| BedroomsBelowGround | 1 |
| BedroomsTotal | 4 |
| Appliances | Dryer, Stove, Refrigerator |
| ArchitecturalStyle | Raised Bungalow |
| BasementDevelopment | Finished |
| BasementFeatures | Walk Out |
| BasementType | N/a (finished) |
| ConstructionStyleAttachment | Detached |
| CoolingType | Central Air Conditioning |
| ExteriorFinish | Brick |
| FlooringType | Laminate |
| FoundationType | Block |
| HeatingFuel | Natural Gas |
| HeatingType | Forced Air |
| StoriesTotal | 1 |
| SizeInterior | 1100 - 1500 Sqft |
| Type | House |
| UtilityWater | Municipal Water |
Parking
| No Garage |
Land
| Acreage | No |
| LandAmenities | Hospital, Marina, Park, Public Transit |
| Sewer | Sanitary Sewer |
| SizeDepth | 133 Ft |
| SizeFrontage | 40 Ft ,4 In |
| SizeIrregular | 40.4 X 133 Ft ; South Side 134 |
| SizeTotalText | 40.4 X 133 Ft ; South Side 134|under 1/2 Acre |
| ZoningDescription | Res |
Rooms
| Level | Type | Length | Width | Dimensions |
|---|---|---|---|---|
| Lower Level | Recreational, Games Room | 5.63 m | 3.15 m | 5.63 m x 3.15 m |
| Lower Level | Bedroom 4 | 3.6 m | 3.14 m | 3.6 m x 3.14 m |
| Main Level | Living Room | 5.65 m | 3.86 m | 5.65 m x 3.86 m |
| Main Level | Dining Room | 5.65 m | 3.86 m | 5.65 m x 3.86 m |
| Main Level | Kitchen | 4.25 m | 3.15 m | 4.25 m x 3.15 m |
| Main Level | Primary Bedroom | 4 m | 3.15 m | 4 m x 3.15 m |
| Main Level | Bedroom 2 | 3.84 m | 2.85 m | 3.84 m x 2.85 m |
| Main Level | Bedroom 3 | 2.86 m | 2.75 m | 2.86 m x 2.75 m |
Utilities
| Electricity | Installed |
| Sewer | Installed |
https://www.realtor.ca/real-estate/28264931/957-beechwood-avenue-mississauga-lakeview-lakeview
Interested?
Contact us for more information
Nick Alla
Salesperson
4242 Dundas St W Unit 9
Toronto, Ontario M8X 1Y6
