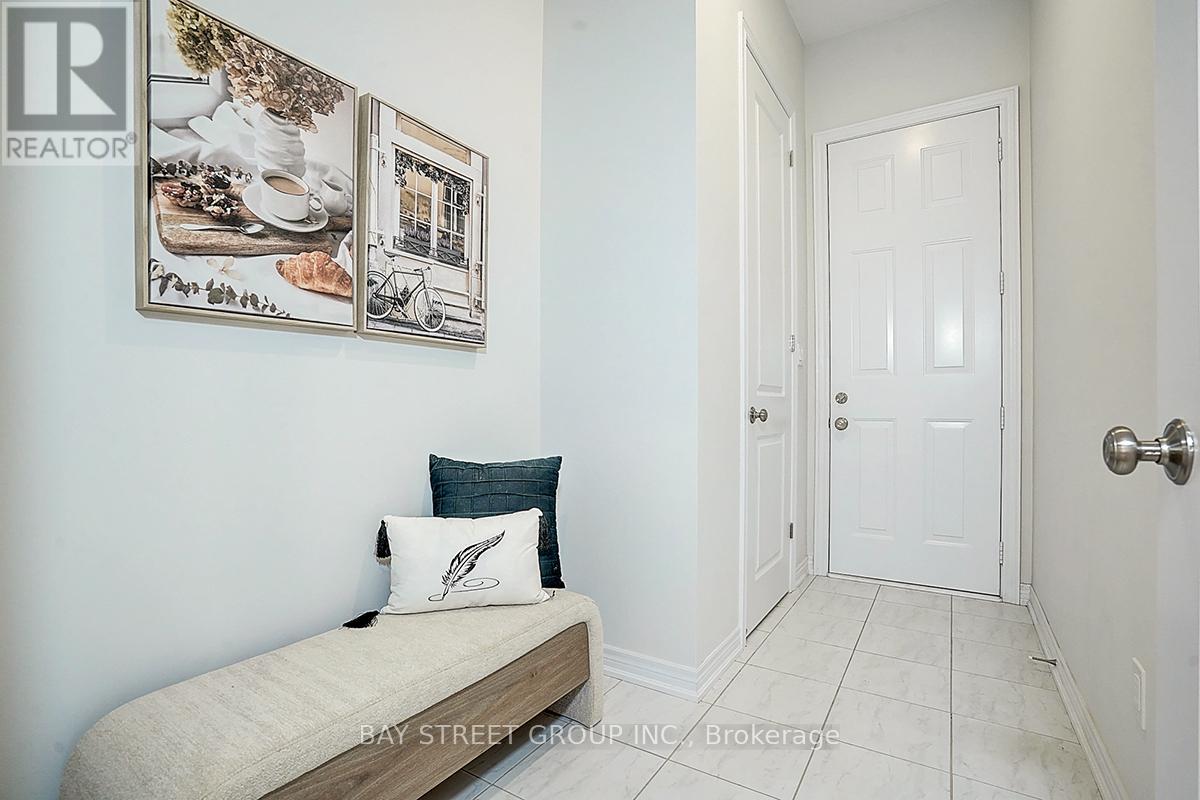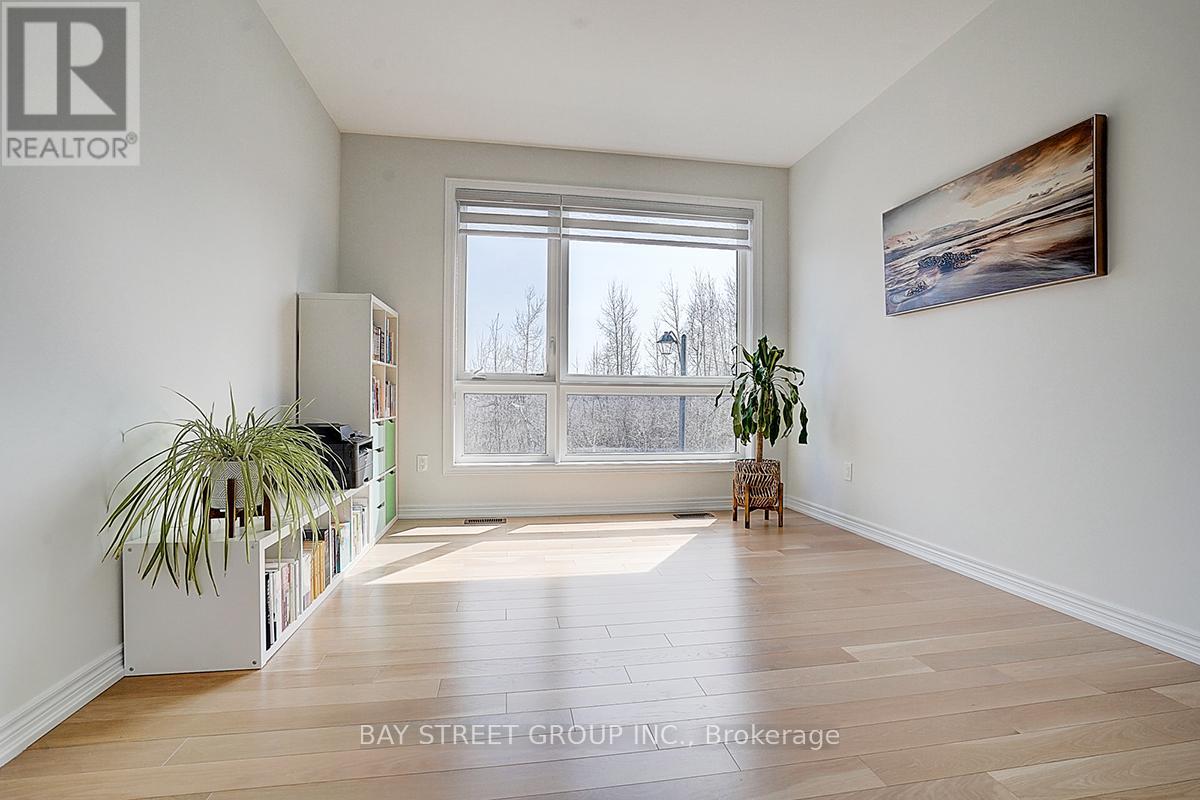100 Woodhaven Avenue Aurora, Ontario L4G 3Y2
$1,880,000Maintenance, Parcel of Tied Land
$159.26 Monthly
Maintenance, Parcel of Tied Land
$159.26 MonthlyThis premium property offers 2940 sqft above ground luxury living space By Floorplan. A 42-Ft-Wide detached home with Modern design, featuring nearly floor-to-ceiling large windows. Only 2 Yrs old and boasting a functional open concept layout.Nestled within a picturesque setting, the front face a forest with no neighbours, while the backyard stretches out wide and open. Soaring 10 ft ceilings on Main Flr and 9 ft on 2nd Flr and Basement that create an airy and spacious feel.Walk-Out Basement W/Separate Entrance. Each bedroom features a large walk in closet and direct access to a bathroom. 200 AMP Panel. This Exclusive Woodhaven Community By Brookfield, consisting of only 195 detached homes, is located at the southern end of Aurora, offering tranquility and exceptional privacy. (id:61852)
Property Details
| MLS® Number | N12126478 |
| Property Type | Single Family |
| Community Name | Aurora Estates |
| AmenitiesNearBy | Public Transit |
| CommunityFeatures | Community Centre |
| Features | Irregular Lot Size, Conservation/green Belt |
| ParkingSpaceTotal | 4 |
| Structure | Deck |
| ViewType | View |
Building
| BathroomTotal | 4 |
| BedroomsAboveGround | 4 |
| BedroomsTotal | 4 |
| Age | 0 To 5 Years |
| Amenities | Fireplace(s) |
| Appliances | Dishwasher, Dryer, Microwave, Hood Fan, Stove, Washer, Window Coverings, Refrigerator |
| BasementFeatures | Separate Entrance, Walk Out |
| BasementType | N/a |
| ConstructionStyleAttachment | Detached |
| CoolingType | Central Air Conditioning |
| ExteriorFinish | Brick, Stone |
| FireProtection | Smoke Detectors, Monitored Alarm |
| FireplacePresent | Yes |
| FlooringType | Hardwood, Porcelain Tile, Tile |
| FoundationType | Concrete |
| HalfBathTotal | 1 |
| HeatingFuel | Natural Gas |
| HeatingType | Forced Air |
| StoriesTotal | 2 |
| SizeInterior | 2500 - 3000 Sqft |
| Type | House |
| UtilityWater | Municipal Water |
Parking
| Garage |
Land
| Acreage | No |
| FenceType | Fenced Yard |
| LandAmenities | Public Transit |
| Sewer | Sanitary Sewer |
| SizeDepth | 123 Ft ,2 In |
| SizeFrontage | 40 Ft ,1 In |
| SizeIrregular | 40.1 X 123.2 Ft ; 40.09 X 123.17 Ft X 53.77 Ft X 107.72 Ft |
| SizeTotalText | 40.1 X 123.2 Ft ; 40.09 X 123.17 Ft X 53.77 Ft X 107.72 Ft |
Rooms
| Level | Type | Length | Width | Dimensions |
|---|---|---|---|---|
| Second Level | Primary Bedroom | 4.57 m | 5.12 m | 4.57 m x 5.12 m |
| Second Level | Bedroom 2 | 4.66 m | 3.65 m | 4.66 m x 3.65 m |
| Second Level | Bedroom 3 | 3.35 m | 3.96 m | 3.35 m x 3.96 m |
| Second Level | Bedroom 4 | 3.35 m | 3.66 m | 3.35 m x 3.66 m |
| Second Level | Laundry Room | 3.69 m | 1.83 m | 3.69 m x 1.83 m |
| Basement | Recreational, Games Room | 11.2 m | 12.4 m | 11.2 m x 12.4 m |
| Main Level | Family Room | 5.12 m | 3.66 m | 5.12 m x 3.66 m |
| Main Level | Dining Room | 4.45 m | 3.66 m | 4.45 m x 3.66 m |
| Main Level | Office | 3.05 m | 3.66 m | 3.05 m x 3.66 m |
| Main Level | Kitchen | 3.05 m | 3.66 m | 3.05 m x 3.66 m |
| Main Level | Eating Area | 2.9 m | 3.66 m | 2.9 m x 3.66 m |
Interested?
Contact us for more information
Sherry Yang
Broker
8300 Woodbine Ave Ste 500
Markham, Ontario L3R 9Y7








































