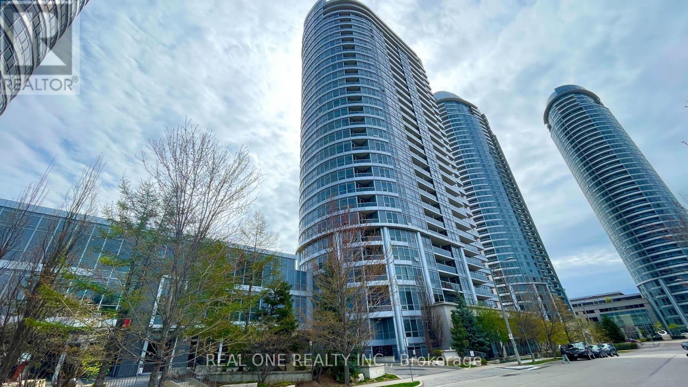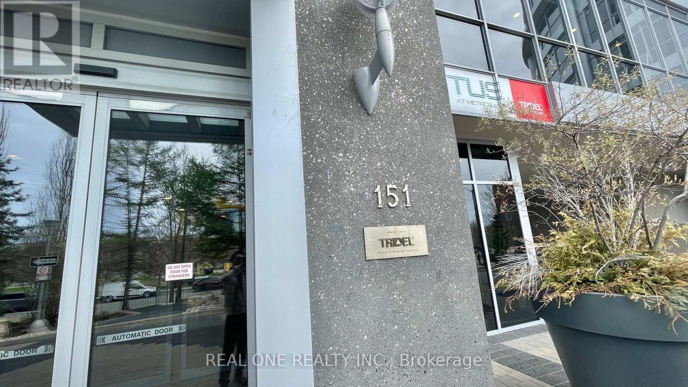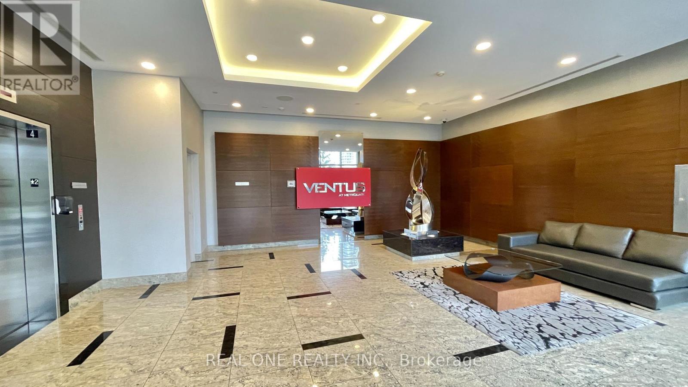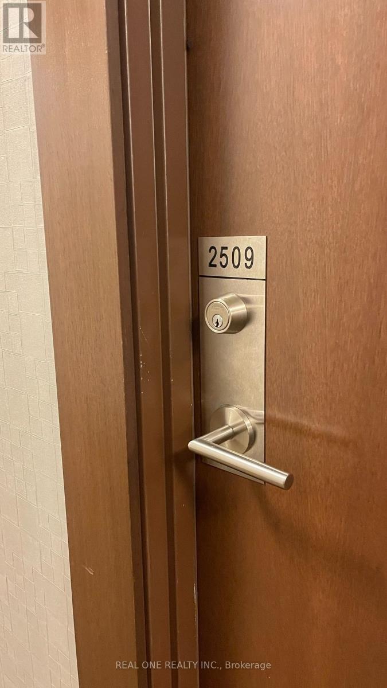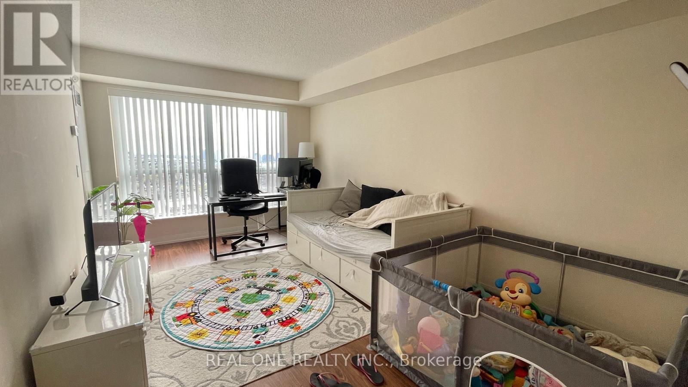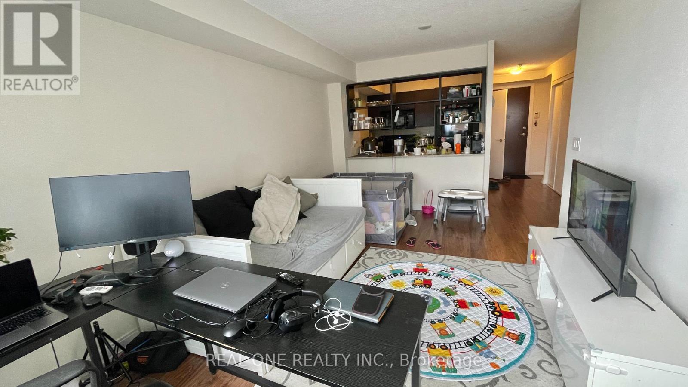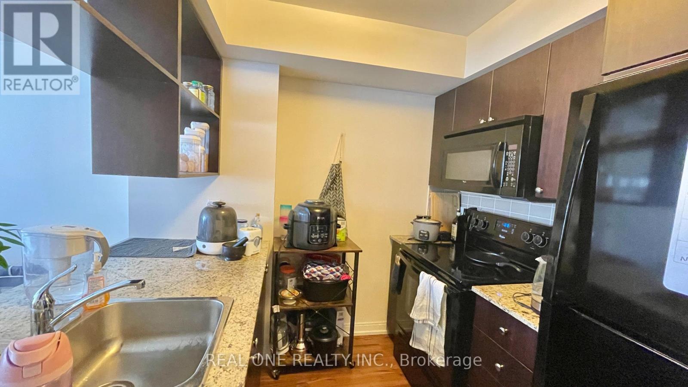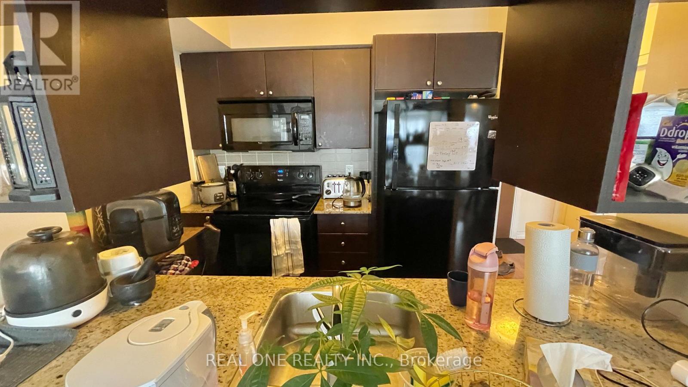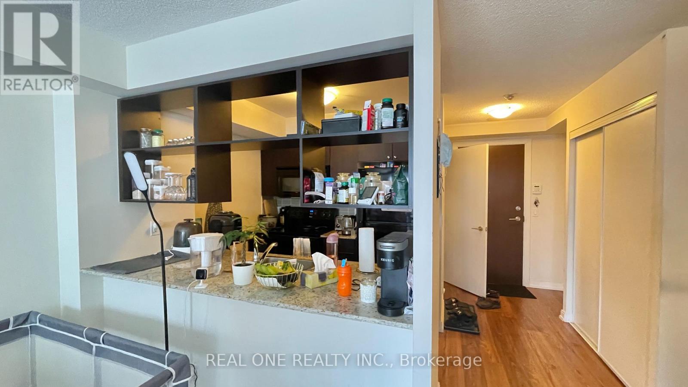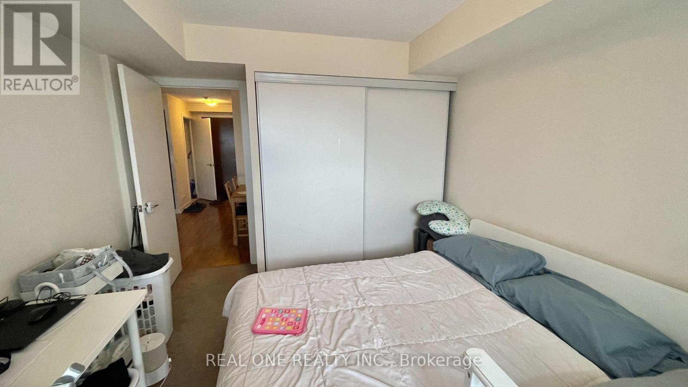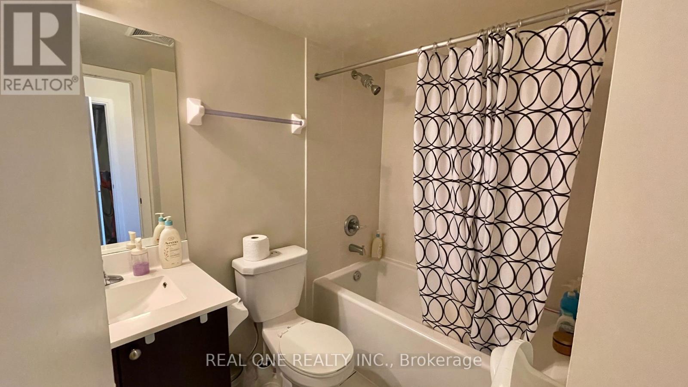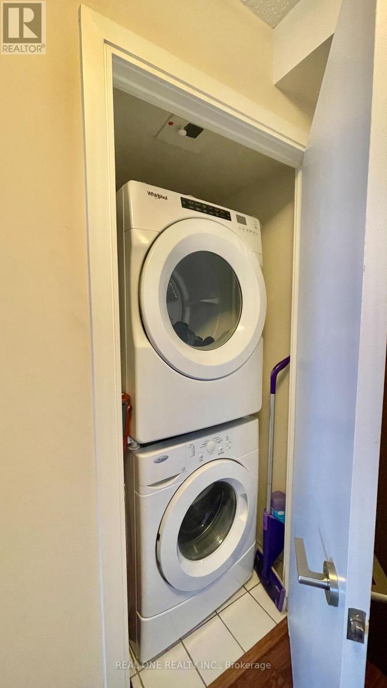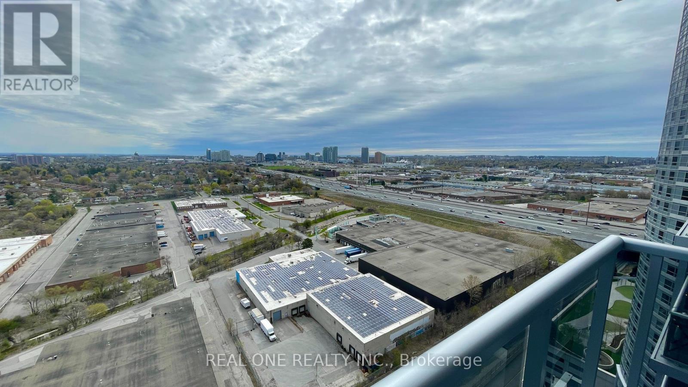2509 - 151 Village Green Square Toronto, Ontario M1S 0K5
$2,350 Monthly
Spacious 1 Plus DEN unit, Great Layout With Open Balcony & Bright East Exposure. Laminate Floors In Living/Dining Rm & Kitchen. Upgraded Kitchen With Granite. Spacious Den (Can Be used As an office or Second Bedroom). Lrge Master Bedroom with walking out to the balcony. Short walk To Ttc, Day Care, Shopping Plaza. Quick Access To 401, 404, Public Transportation, UTSC, Centennial College and Much More. (id:61852)
Property Details
| MLS® Number | E12126682 |
| Property Type | Single Family |
| Neigbourhood | Agincourt South-Malvern West |
| Community Name | Agincourt South-Malvern West |
| AmenitiesNearBy | Park, Public Transit |
| CommunityFeatures | Pets Not Allowed |
| Features | Balcony, Carpet Free |
| ParkingSpaceTotal | 1 |
Building
| BathroomTotal | 1 |
| BedroomsAboveGround | 1 |
| BedroomsBelowGround | 1 |
| BedroomsTotal | 2 |
| Amenities | Security/concierge, Exercise Centre, Party Room, Sauna |
| CoolingType | Central Air Conditioning |
| ExteriorFinish | Concrete |
| FlooringType | Laminate, Carpeted |
| HeatingFuel | Natural Gas |
| HeatingType | Forced Air |
| SizeInterior | 600 - 699 Sqft |
| Type | Apartment |
Parking
| Underground | |
| Garage |
Land
| Acreage | No |
| LandAmenities | Park, Public Transit |
Rooms
| Level | Type | Length | Width | Dimensions |
|---|---|---|---|---|
| Ground Level | Living Room | 5.11 m | 3.05 m | 5.11 m x 3.05 m |
| Ground Level | Dining Room | 5.11 m | 3.05 m | 5.11 m x 3.05 m |
| Ground Level | Kitchen | 2.29 m | 2.36 m | 2.29 m x 2.36 m |
| Ground Level | Primary Bedroom | 3.05 m | 3.05 m | 3.05 m x 3.05 m |
| Ground Level | Den | 2.21 m | 2.21 m | 2.21 m x 2.21 m |
Interested?
Contact us for more information
Win Liu
Salesperson
1660 North Service Rd E #103
Oakville, Ontario L6H 7G3
