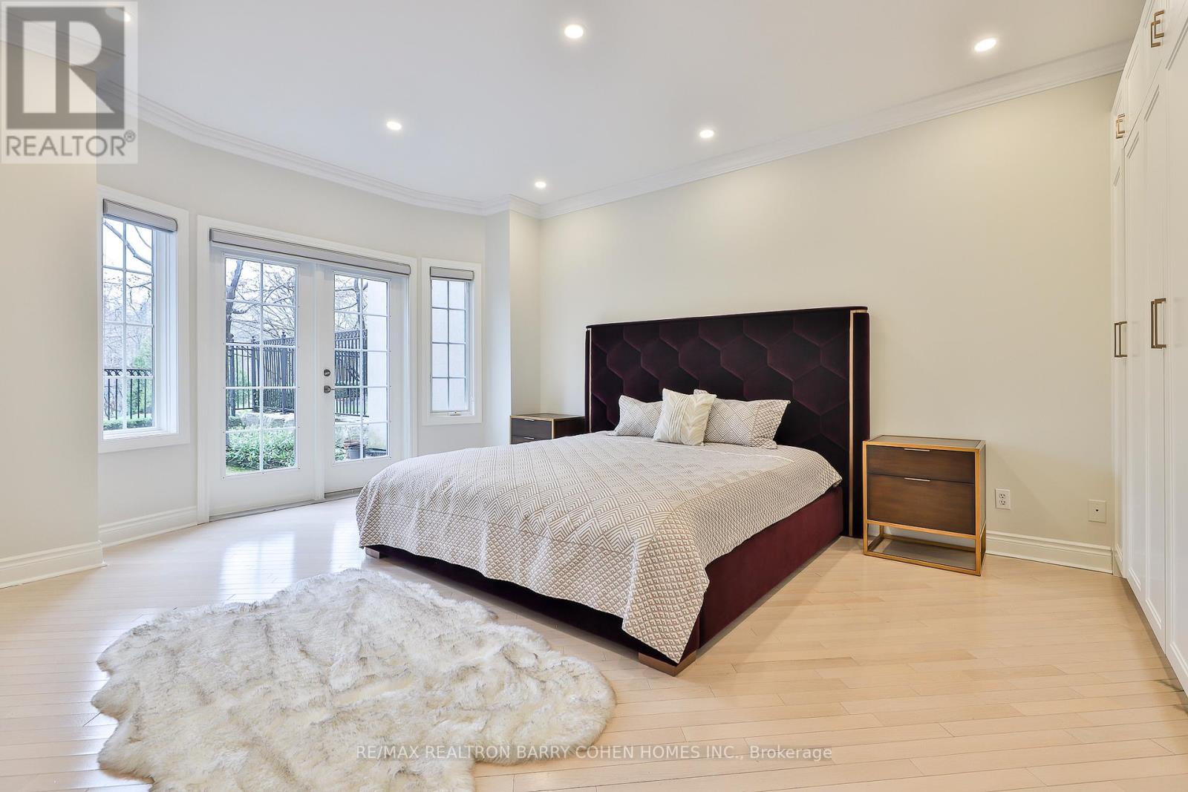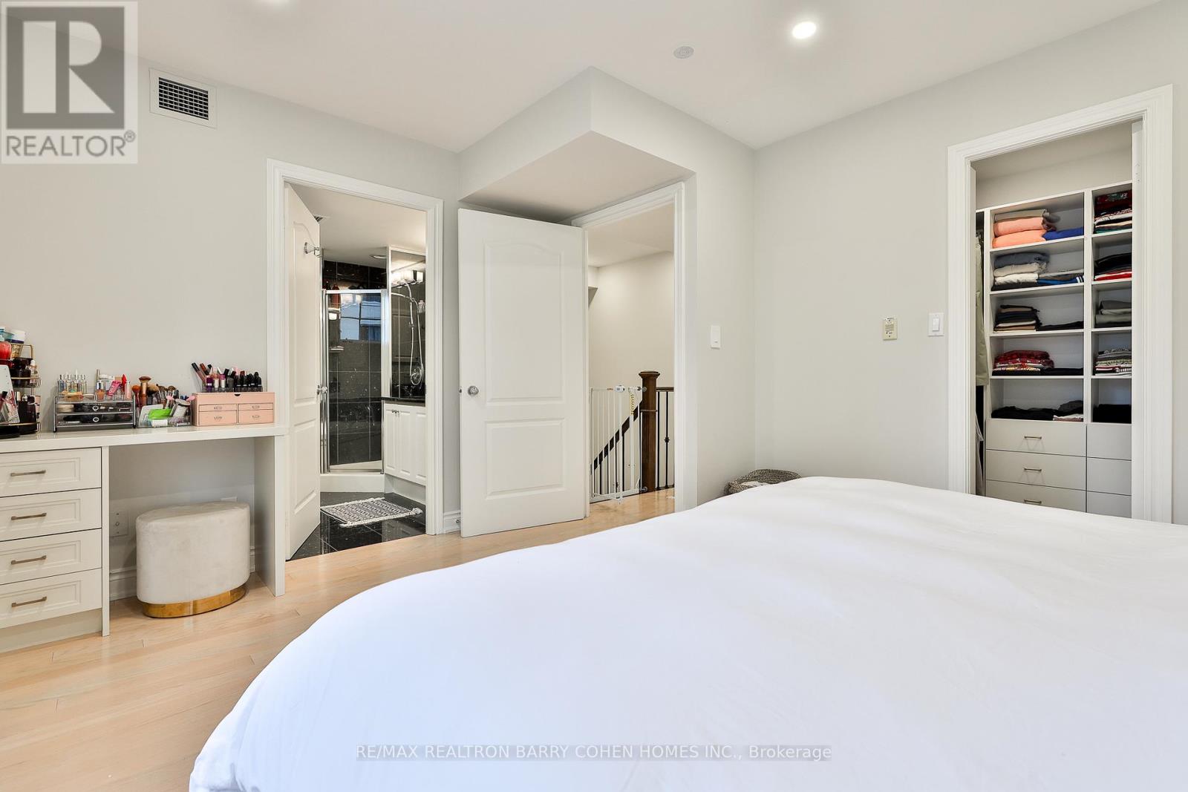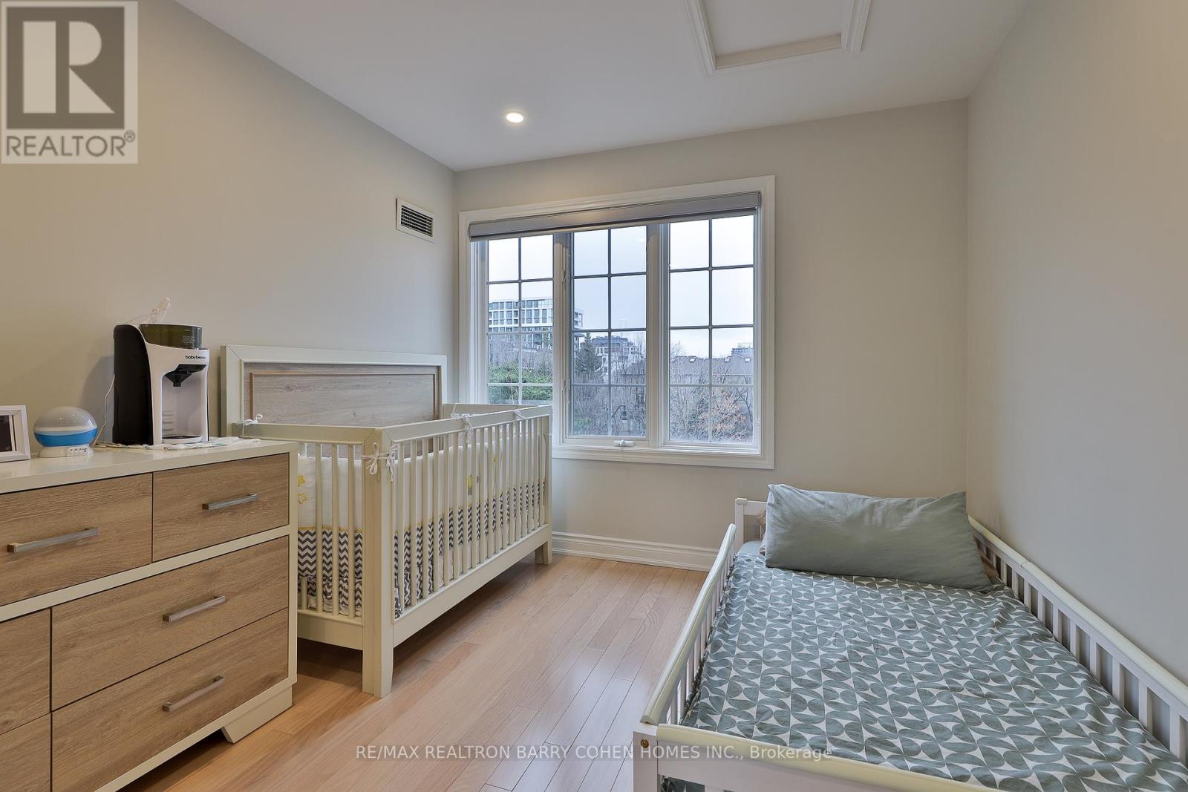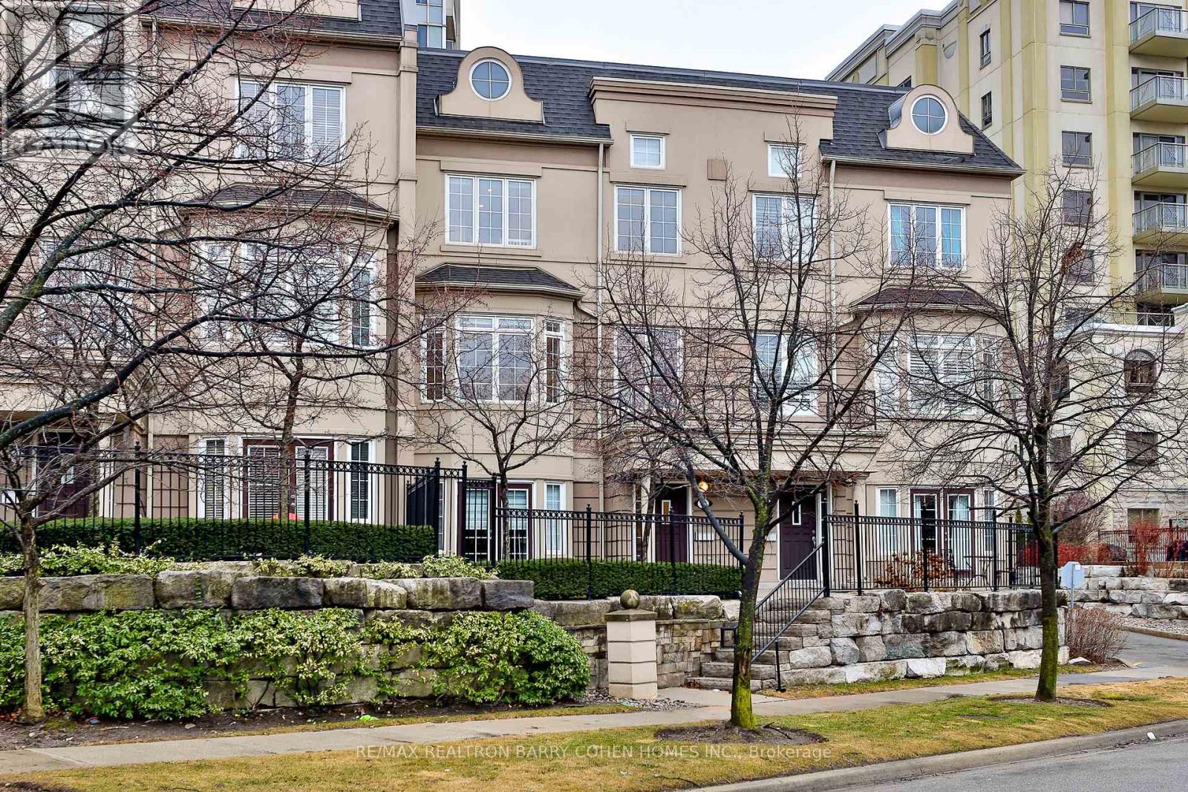Th 10 - 8 Rean Drive Toronto, Ontario M2K 3B9
$1,199,000Maintenance, Heat, Electricity, Water, Common Area Maintenance, Insurance, Parking
$1,980.78 Monthly
Maintenance, Heat, Electricity, Water, Common Area Maintenance, Insurance, Parking
$1,980.78 MonthlyWelcome to luxurious living in the heart of Bayview Village! This exquisite three-story townhome, nestled in an exclusive enclave across from Rean Park, offers the perfect blend of sophistication and convenience W/ Over 2100 sqft of Living Space. From the elegant marble-floored foyer to the sunlit principal rooms and private outdoor spaces, every detail is designed for comfort and style. The open-concept main floor is ideal for entertaining, featuring a spacious living area with a gas fireplace and a chefs kitchen. The primary suite is a serene retreat with a spa-like ensuite and walk-in closet, while two additional bedrooms provide ample space for family. A separate ground-floor suite with a 4-piece bath and walk-out to the front garden is perfect for guests. Enjoy a private two-car garage, a rare luxury in this sought-after community, plus a stunning 22-ft balcony with a gas BBQ hookup. Just steps from Bayview Village Mall, transit, and top amenitiesthis is a rare opportunity you wont want to miss. Monthly Maintenance is all-inclusive (id:61852)
Open House
This property has open houses!
2:00 pm
Ends at:4:00 pm
2:00 pm
Ends at:4:00 pm
Property Details
| MLS® Number | C12126427 |
| Property Type | Single Family |
| Community Name | Bayview Village |
| AmenitiesNearBy | Hospital, Park, Public Transit, Schools |
| CommunityFeatures | Pet Restrictions |
| ParkingSpaceTotal | 2 |
| ViewType | View |
Building
| BathroomTotal | 4 |
| BedroomsAboveGround | 4 |
| BedroomsTotal | 4 |
| Amenities | Security/concierge, Recreation Centre, Exercise Centre, Storage - Locker |
| Appliances | Garage Door Opener Remote(s), Oven - Built-in, Garage Door Opener, Window Coverings |
| BasementDevelopment | Finished |
| BasementFeatures | Walk Out |
| BasementType | N/a (finished) |
| CoolingType | Central Air Conditioning |
| ExteriorFinish | Stucco |
| FireProtection | Security Guard, Security System |
| FireplacePresent | Yes |
| FireplaceTotal | 1 |
| FlooringType | Hardwood |
| HalfBathTotal | 1 |
| HeatingFuel | Natural Gas |
| HeatingType | Forced Air |
| StoriesTotal | 3 |
| SizeInterior | 2250 - 2499 Sqft |
| Type | Row / Townhouse |
Parking
| Attached Garage | |
| Garage |
Land
| Acreage | No |
| LandAmenities | Hospital, Park, Public Transit, Schools |
Rooms
| Level | Type | Length | Width | Dimensions |
|---|---|---|---|---|
| Second Level | Kitchen | 4.35 m | 7.12 m | 4.35 m x 7.12 m |
| Second Level | Dining Room | 3.96 m | 7.12 m | 3.96 m x 7.12 m |
| Second Level | Living Room | 3.96 m | 7.12 m | 3.96 m x 7.12 m |
| Second Level | Family Room | 2.94 m | 4.74 m | 2.94 m x 4.74 m |
| Second Level | Other | 22.35 m | 9.76 m | 22.35 m x 9.76 m |
| Third Level | Primary Bedroom | 4.03 m | 3.5 m | 4.03 m x 3.5 m |
| Third Level | Bedroom 2 | 3.52 m | 2.79 m | 3.52 m x 2.79 m |
| Third Level | Bedroom 3 | 3.08 m | 2.79 m | 3.08 m x 2.79 m |
| Ground Level | Bedroom 4 | 5.46 m | 4.67 m | 5.46 m x 4.67 m |
Interested?
Contact us for more information
Farzad Ghazi
Salesperson
309 York Mills Ro Unit 7
Toronto, Ontario M2L 1L3











































