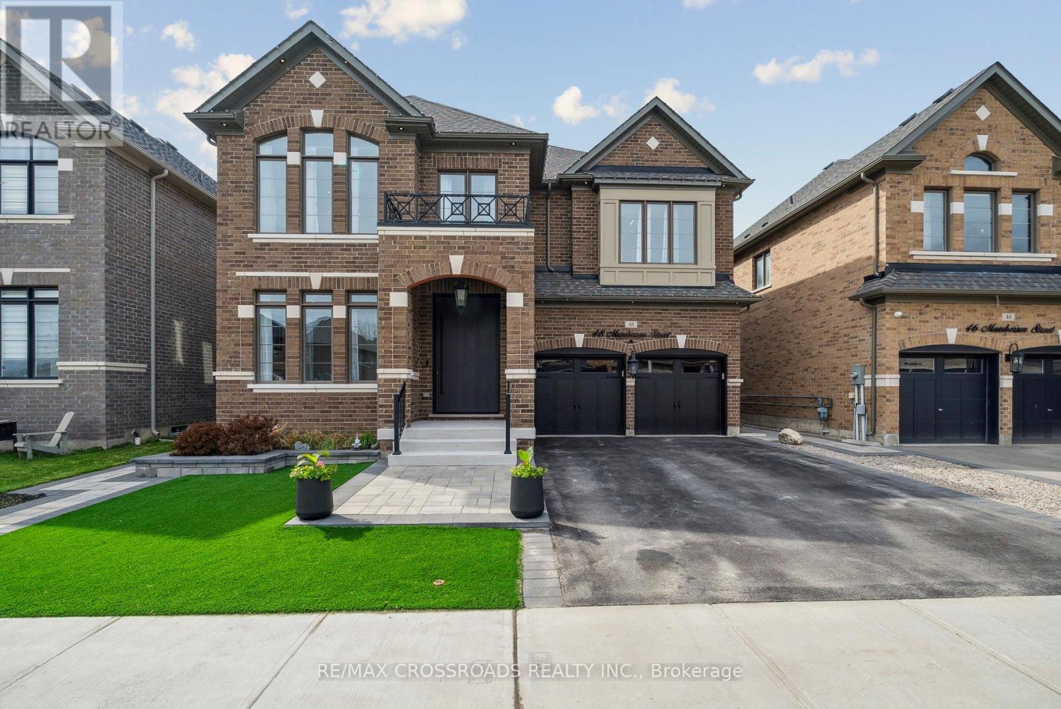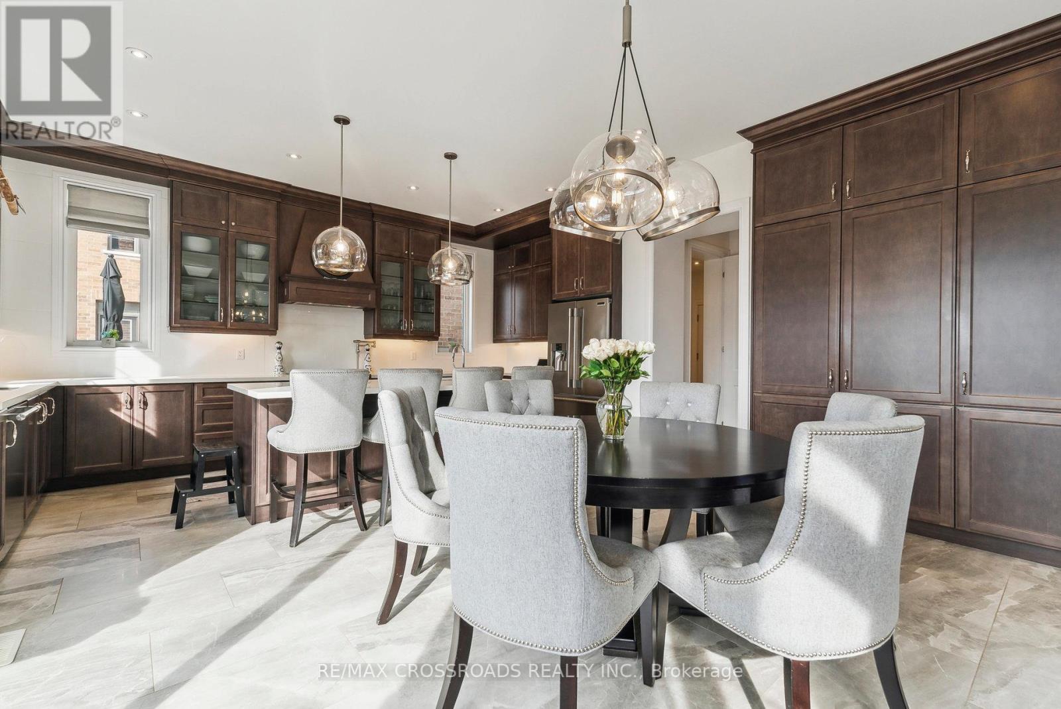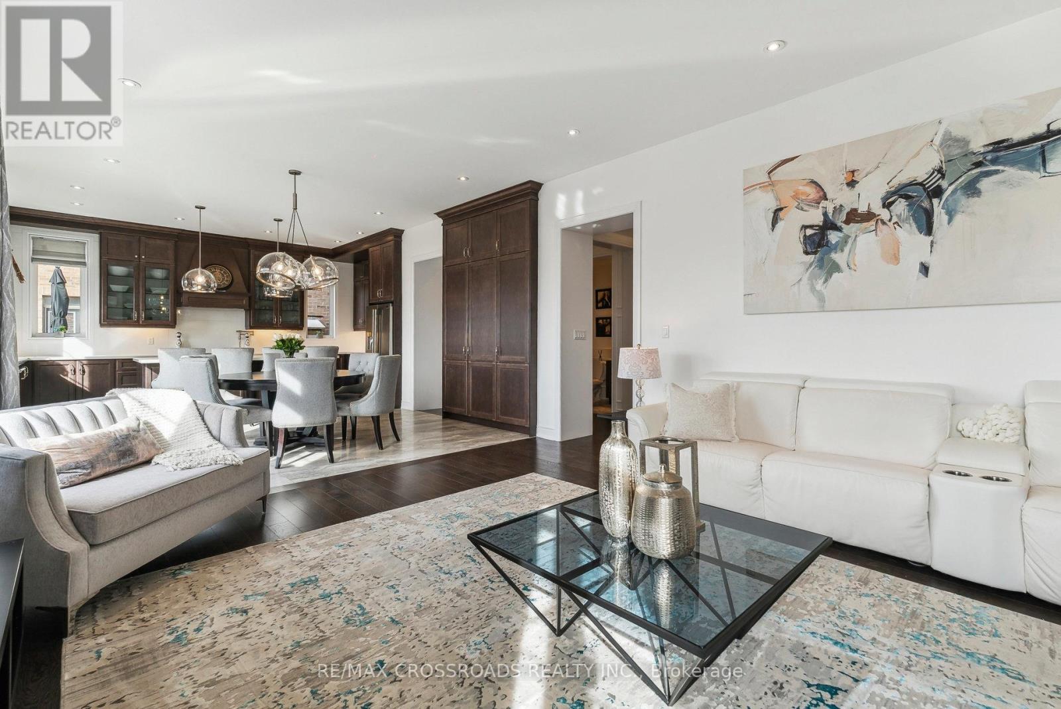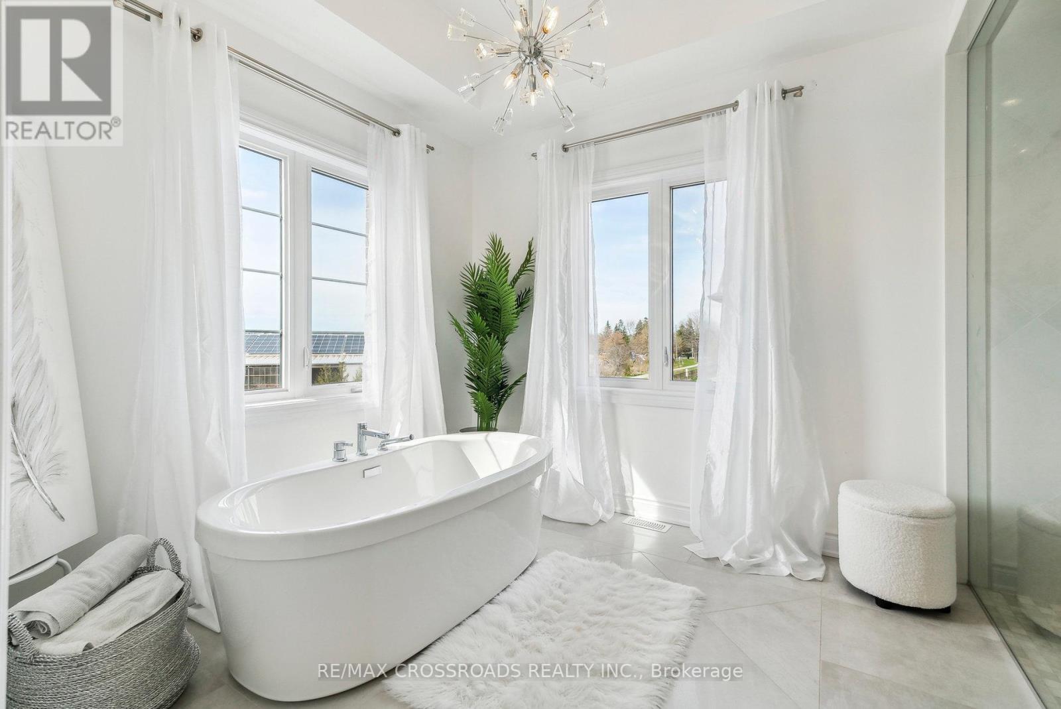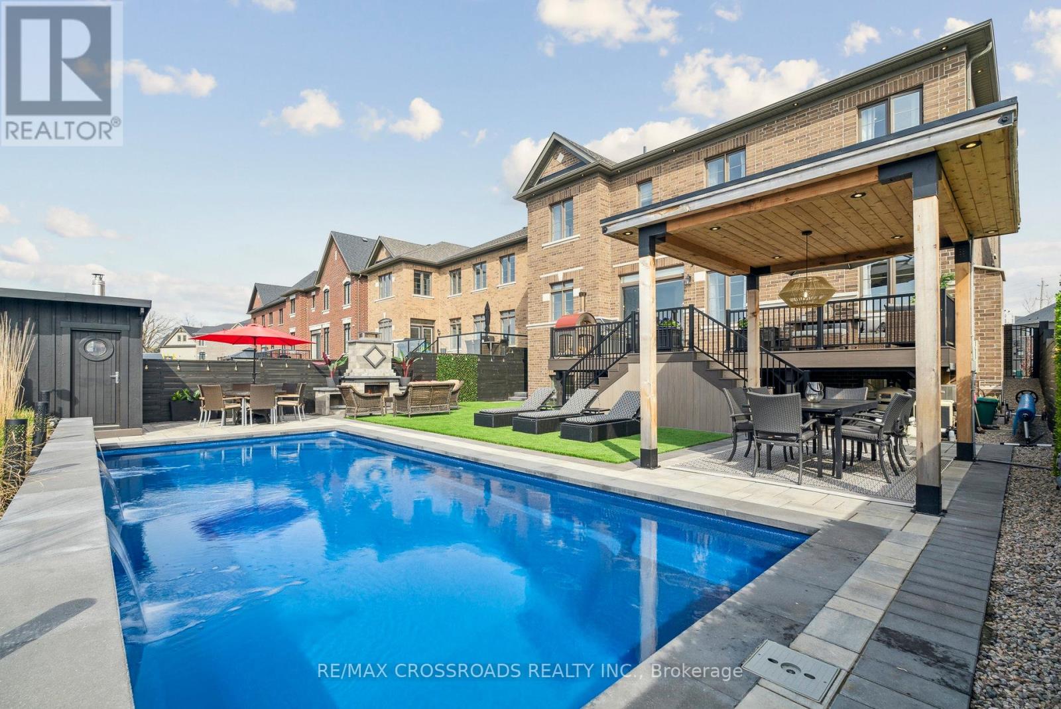48 Mumberson Street Innisfil, Ontario L0L 1L0
$1,888,800
Absolutely stunning luxury home on premium lot in the heart of Cookstown! This 4+2 bedroom, 5-bath executive residence offers over 3,800 sq ft of refined living space, including a fully self-contained 2-bedroom in-law suite and more than $535K in premium upgrades. Backing onto a protected greenbelt with no rear neighbours, the resort-style backyard is a private oasis featuring an illuminated fiberglass pool with LED waterfalls, outdoor shower, wood-fired sauna, stone fireplace, composite deck, cedar pergola, artificial turf, and landscape lighting perfect for entertaining or relaxing while taking in beautiful sunsets. Inside, you'll find 3 fireplaces, coffered ceilings, gleaming hardwood floors, and designer light fixtures throughout. The chef-inspired kitchen boasts granite countertops and backsplash, an oversized island, custom designed deluxe kitchen cabinets with taller-upper cabinets, crown molding, cabinet valance and desired appliances. This beautiful home offers a formal living room, spacious great room, elegant dining area, and a second-floor media room ideal for family movie nights or a stylish retreat. Upstairs, unwind in the serene primary suite featuring a spa-like 5-piece ensuite with freestanding soaker bathtub with roman tub filler, frameless glass shower enclosure, rainhead and hand heldshower on a slidebar, marble countertop with oval undermount sink and upgraded faucet. walk-in closet. Generously sized secondary bedrooms and upgraded baths complete the upper level. Oversized Pivot front door with blue tooth remote security keypad (door is 5ft x 8ft 9 inches). Located in a quiet, family-friendly neighbourhood near scenic walking trails, parks, and everything beautiful about Cookstown, with quick access to Hwy 400, Tanger Outlets, and Innisfil Beach Park. A Turn-key opportunity available to those seeking luxury living and comfort. *OPEN HOUSE: VALID ID REQUIRED TO TOUR.* (id:61852)
Open House
This property has open houses!
2:00 pm
Ends at:4:00 pm
Property Details
| MLS® Number | N12126354 |
| Property Type | Single Family |
| Community Name | Cookstown |
| Features | Sump Pump |
| ParkingSpaceTotal | 6 |
| PoolType | Inground Pool |
Building
| BathroomTotal | 5 |
| BedroomsAboveGround | 4 |
| BedroomsBelowGround | 2 |
| BedroomsTotal | 6 |
| Age | 6 To 15 Years |
| Amenities | Fireplace(s) |
| Appliances | Dishwasher, Two Stoves, Window Coverings, Refrigerator |
| BasementFeatures | Apartment In Basement, Separate Entrance |
| BasementType | N/a |
| ConstructionStyleAttachment | Detached |
| CoolingType | Central Air Conditioning |
| ExteriorFinish | Brick |
| FireplacePresent | Yes |
| FireplaceTotal | 3 |
| FlooringType | Hardwood |
| FoundationType | Poured Concrete |
| HalfBathTotal | 1 |
| HeatingFuel | Natural Gas |
| HeatingType | Forced Air |
| StoriesTotal | 2 |
| SizeInterior | 3500 - 5000 Sqft |
| Type | House |
| UtilityWater | Municipal Water |
Parking
| Garage |
Land
| Acreage | No |
| Sewer | Sanitary Sewer |
| SizeDepth | 124 Ft ,8 In |
| SizeFrontage | 49 Ft ,2 In |
| SizeIrregular | 49.2 X 124.7 Ft |
| SizeTotalText | 49.2 X 124.7 Ft |
Rooms
| Level | Type | Length | Width | Dimensions |
|---|---|---|---|---|
| Second Level | Primary Bedroom | 5.7912 m | 4.2672 m | 5.7912 m x 4.2672 m |
| Second Level | Bedroom 2 | 4.2062 m | 3.5966 m | 4.2062 m x 3.5966 m |
| Second Level | Bedroom 3 | 4.2672 m | 3.6881 m | 4.2672 m x 3.6881 m |
| Second Level | Bedroom 4 | 4.0843 m | 3.3528 m | 4.0843 m x 3.3528 m |
| Second Level | Media | 6.2179 m | 3.3528 m | 6.2179 m x 3.3528 m |
| Basement | Living Room | 226 m | 274 m | 226 m x 274 m |
| Basement | Kitchen | 261 m | 0.4572 m | 261 m x 0.4572 m |
| Basement | Bedroom | 3.7592 m | 4.9784 m | 3.7592 m x 4.9784 m |
| Basement | Bedroom | 3.175 m | 3.8608 m | 3.175 m x 3.8608 m |
| Basement | Utility Room | 6.6294 m | 0.4572 m | 6.6294 m x 0.4572 m |
| Main Level | Great Room | 5.4864 m | 4.572 m | 5.4864 m x 4.572 m |
| Main Level | Dining Room | 3.9624 m | 4.572 m | 3.9624 m x 4.572 m |
| Main Level | Kitchen | 1.7069 m | 5.7912 m | 1.7069 m x 5.7912 m |
| Main Level | Eating Area | 3.0785 m | 4.572 m | 3.0785 m x 4.572 m |
| Main Level | Living Room | 3.6576 m | 3.3528 m | 3.6576 m x 3.3528 m |
https://www.realtor.ca/real-estate/28264913/48-mumberson-street-innisfil-cookstown-cookstown
Interested?
Contact us for more information
Brandy Rushe
Salesperson
111 - 617 Victoria St West
Whitby, Ontario L1N 0E4
Stephanie Elizabeth Manley
Salesperson
111 - 617 Victoria St West
Whitby, Ontario L1N 0E4
