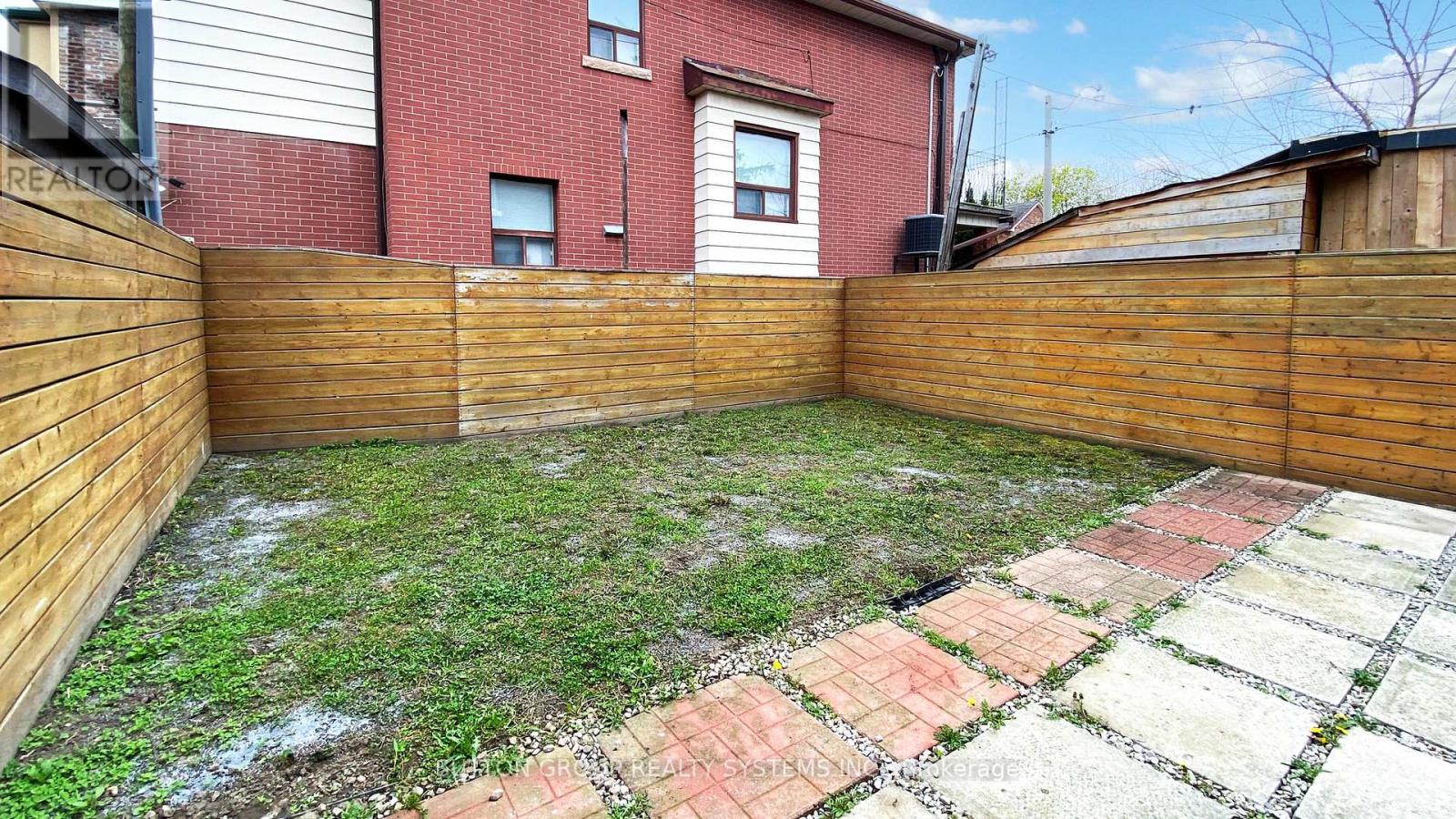43 Greenlaw Avenue Toronto, Ontario M6H 3V7
$899,000
Welcome to 43 Greenlaw Avenue Nestled in the heart of the highly sought-after St. Clair West / Corso Italia neighborhood, this charming home offers over 1,000 sq ft of above-ground living space, combining character, versatility, and prime location. Featuring 3+1 bedrooms and 2 full bathrooms, this property includes a separate entrance to a fully equipped basement in-law suite ideal for multi-generational families or excellent rental income potential (currently estimated at $1,600/month). Notable upgrades include: Full waterproofing, Shared coin laundry setup, A fully fenced backyard, perfect for private outdoor living With a stellar Walk Score of 96, this location is a true Walkers Paradise just steps from vibrant St. Clair Avenue Wests top-rated restaurants, artisan cafes, bakeries, and boutique shopping. Families will appreciate proximity to excellent public, Catholic, and private schools, and commuters will benefit from easy TTC access via Davenport, Dufferin, and St. Clair West. Whether you're looking for a personal residence with income potential or a smart investment opportunity, 43 Greenlaw Ave is a rare find in one of Toronto's most desirable urban communities. (id:61852)
Open House
This property has open houses!
2:00 pm
Ends at:4:00 pm
2:00 pm
Ends at:4:00 pm
Property Details
| MLS® Number | W12126391 |
| Property Type | Single Family |
| Neigbourhood | Corso Italia-Davenport |
| Community Name | Corso Italia-Davenport |
| ParkingSpaceTotal | 1 |
Building
| BathroomTotal | 3 |
| BedroomsAboveGround | 3 |
| BedroomsTotal | 3 |
| Appliances | Dryer, Water Heater, Microwave, Two Stoves, Washer, Window Coverings, Two Refrigerators |
| BasementDevelopment | Finished |
| BasementType | N/a (finished) |
| ConstructionStyleAttachment | Semi-detached |
| CoolingType | Central Air Conditioning |
| ExteriorFinish | Brick |
| FlooringType | Ceramic, Hardwood |
| FoundationType | Brick |
| HalfBathTotal | 1 |
| HeatingFuel | Natural Gas |
| HeatingType | Forced Air |
| StoriesTotal | 2 |
| SizeInterior | 700 - 1100 Sqft |
| Type | House |
| UtilityWater | Municipal Water |
Parking
| No Garage |
Land
| Acreage | No |
| Sewer | Sanitary Sewer |
| SizeDepth | 76 Ft |
| SizeFrontage | 23 Ft |
| SizeIrregular | 23 X 76 Ft ; Irregular |
| SizeTotalText | 23 X 76 Ft ; Irregular |
Rooms
| Level | Type | Length | Width | Dimensions |
|---|---|---|---|---|
| Second Level | Primary Bedroom | 3.5 m | 3.11 m | 3.5 m x 3.11 m |
| Second Level | Bathroom | 2.28 m | 1.86 m | 2.28 m x 1.86 m |
| Second Level | Bedroom 2 | 3.5 m | 2.66 m | 3.5 m x 2.66 m |
| Second Level | Bedroom 3 | 3.35 m | 2.74 m | 3.35 m x 2.74 m |
| Basement | Kitchen | 3.96 m | 3.35 m | 3.96 m x 3.35 m |
| Basement | Bathroom | 2.35 m | 1.3 m | 2.35 m x 1.3 m |
| Basement | Bedroom 4 | 2.53 m | 1.37 m | 2.53 m x 1.37 m |
| Basement | Living Room | 3.96 m | 3.35 m | 3.96 m x 3.35 m |
| Main Level | Bathroom | 1.35 m | 0.75 m | 1.35 m x 0.75 m |
| Main Level | Living Room | 4.02 m | 3.55 m | 4.02 m x 3.55 m |
| Main Level | Dining Room | 4.01 m | 3.14 m | 4.01 m x 3.14 m |
| Main Level | Kitchen | 3.5 m | 2.28 m | 3.5 m x 2.28 m |
Interested?
Contact us for more information
Nelson Antonio Campos
Salesperson
Eva Bruzda
Salesperson






























