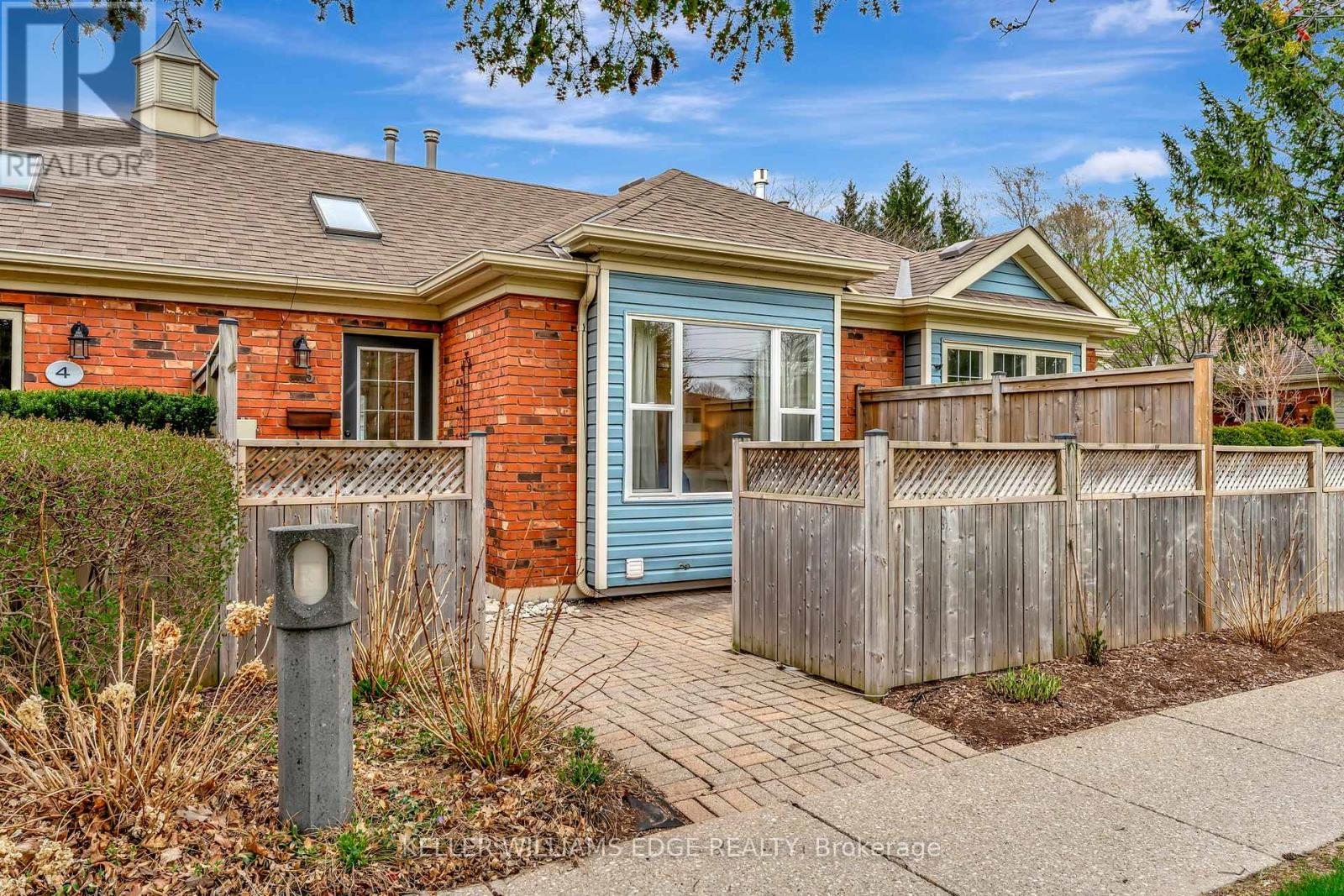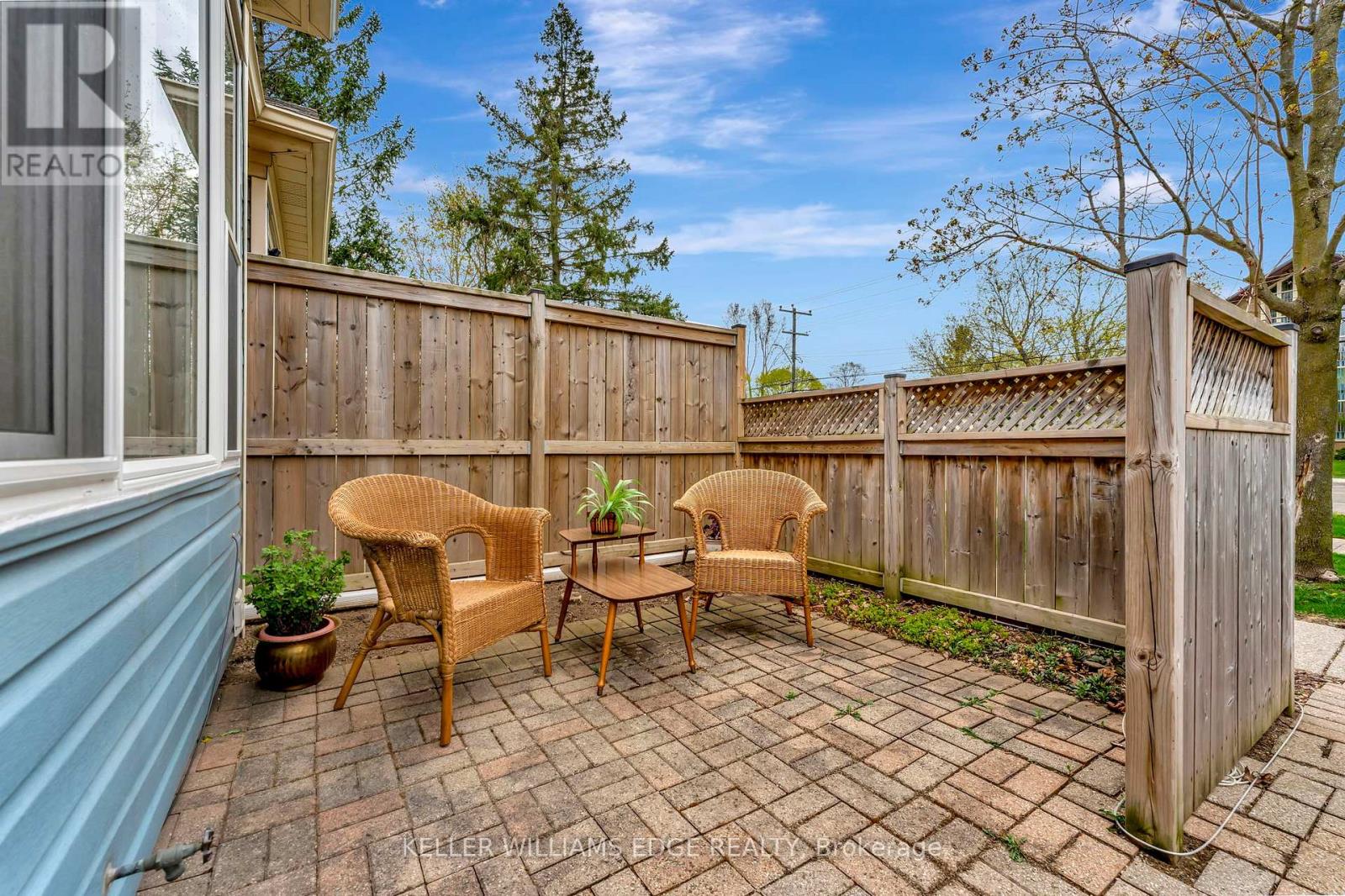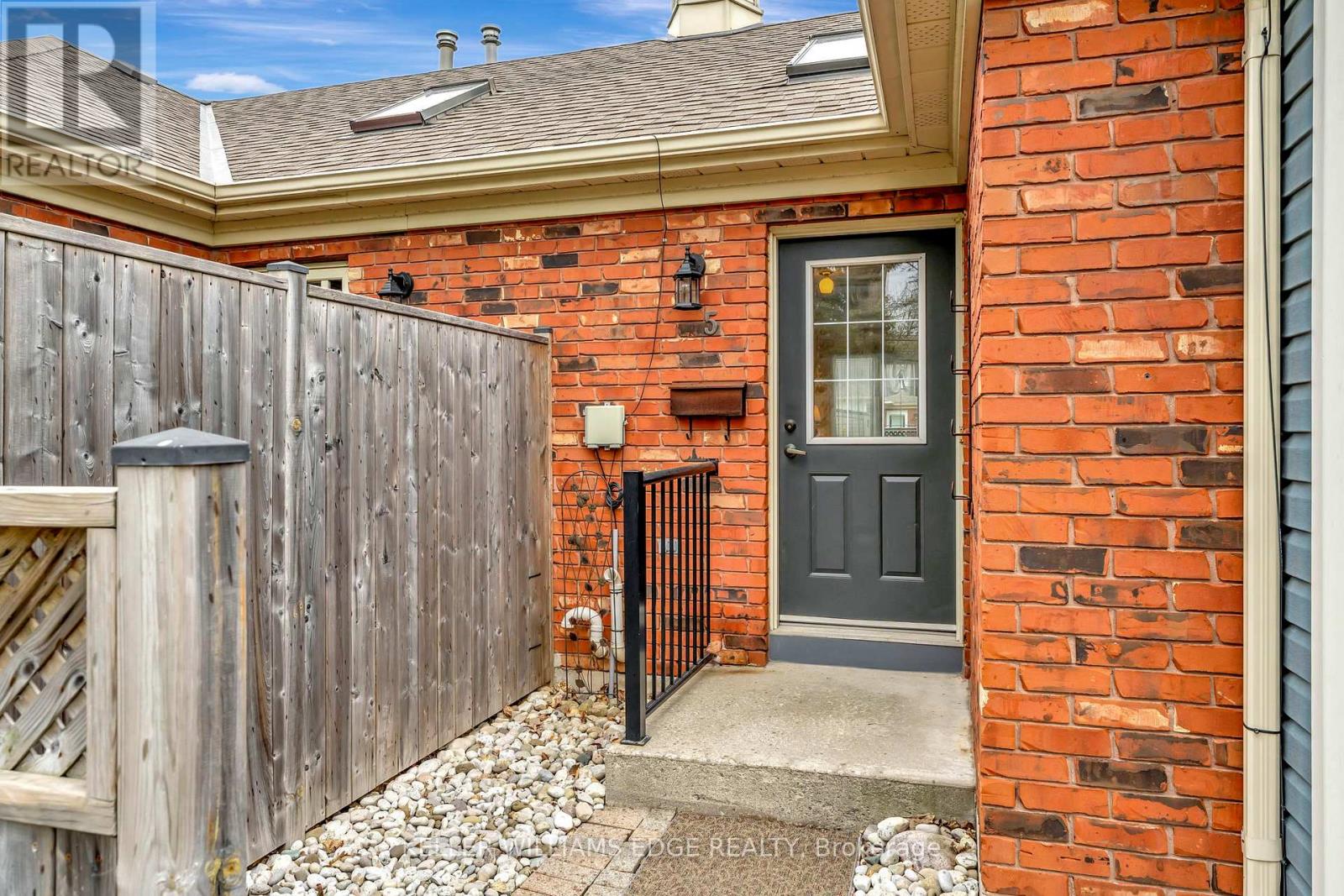5 - 175 Fiddlers Green Road Hamilton, Ontario L9G 4X7
$575,000Maintenance, Insurance, Water, Parking, Common Area Maintenance
$413.02 Monthly
Maintenance, Insurance, Water, Parking, Common Area Maintenance
$413.02 MonthlyIdeal for First-Time Buyers or Downsizers! This great townhouse offers the ease of main-floor living with a spacious primary bedroom and a bright, open-concept layout that seamlessly connects the living room, dining area, and kitchen, making it perfect for everyday living and entertaining, too. The lower level expands your options with a cozy family room, bathroom, and a versatile bonus room ideal for a second bedroom, home office, or hobby space. Enjoy outdoor living with two private patio areas - one welcoming you at the front entrance, and another outside the back door, just a few convenient steps away from your dedicated parking spot. Located within a short distance to grocery stores, restaurants, parks, and the Hamilton Golf and Country Club, this home offers not just a place to live, but a lifestyle to love! (id:61852)
Property Details
| MLS® Number | X12126430 |
| Property Type | Single Family |
| Community Name | Ancaster |
| AmenitiesNearBy | Golf Nearby, Park |
| CommunityFeatures | Pet Restrictions |
| Features | In Suite Laundry |
| ParkingSpaceTotal | 1 |
Building
| BathroomTotal | 2 |
| BedroomsAboveGround | 1 |
| BedroomsBelowGround | 1 |
| BedroomsTotal | 2 |
| Age | 31 To 50 Years |
| Amenities | Visitor Parking, Fireplace(s) |
| Appliances | All, Dryer, Stove, Washer, Window Coverings, Refrigerator |
| ArchitecturalStyle | Bungalow |
| BasementDevelopment | Partially Finished |
| BasementType | Full (partially Finished) |
| CoolingType | Central Air Conditioning |
| ExteriorFinish | Vinyl Siding, Brick |
| FireplacePresent | Yes |
| FireplaceTotal | 1 |
| HeatingFuel | Natural Gas |
| HeatingType | Forced Air |
| StoriesTotal | 1 |
| SizeInterior | 700 - 799 Sqft |
| Type | Row / Townhouse |
Parking
| No Garage |
Land
| Acreage | No |
| LandAmenities | Golf Nearby, Park |
| ZoningDescription | Rm3-359 |
Rooms
| Level | Type | Length | Width | Dimensions |
|---|---|---|---|---|
| Basement | Family Room | 5.72 m | 4.48 m | 5.72 m x 4.48 m |
| Basement | Bedroom | 2.94 m | 5.65 m | 2.94 m x 5.65 m |
| Basement | Bathroom | 3.34 m | 1.53 m | 3.34 m x 1.53 m |
| Basement | Utility Room | 3.37 m | 2.92 m | 3.37 m x 2.92 m |
| Main Level | Living Room | 3.21 m | 3.26 m | 3.21 m x 3.26 m |
| Main Level | Dining Room | 3.28 m | 2.21 m | 3.28 m x 2.21 m |
| Main Level | Kitchen | 2.6 m | 2.66 m | 2.6 m x 2.66 m |
| Main Level | Primary Bedroom | 3.4 m | 4.16 m | 3.4 m x 4.16 m |
| Main Level | Bathroom | 3.4 m | 1.46 m | 3.4 m x 1.46 m |
https://www.realtor.ca/real-estate/28265115/5-175-fiddlers-green-road-hamilton-ancaster-ancaster
Interested?
Contact us for more information
Nick Daymond
Salesperson
3185 Harvester Rd Unit 1a
Burlington, Ontario L7N 3N8



























