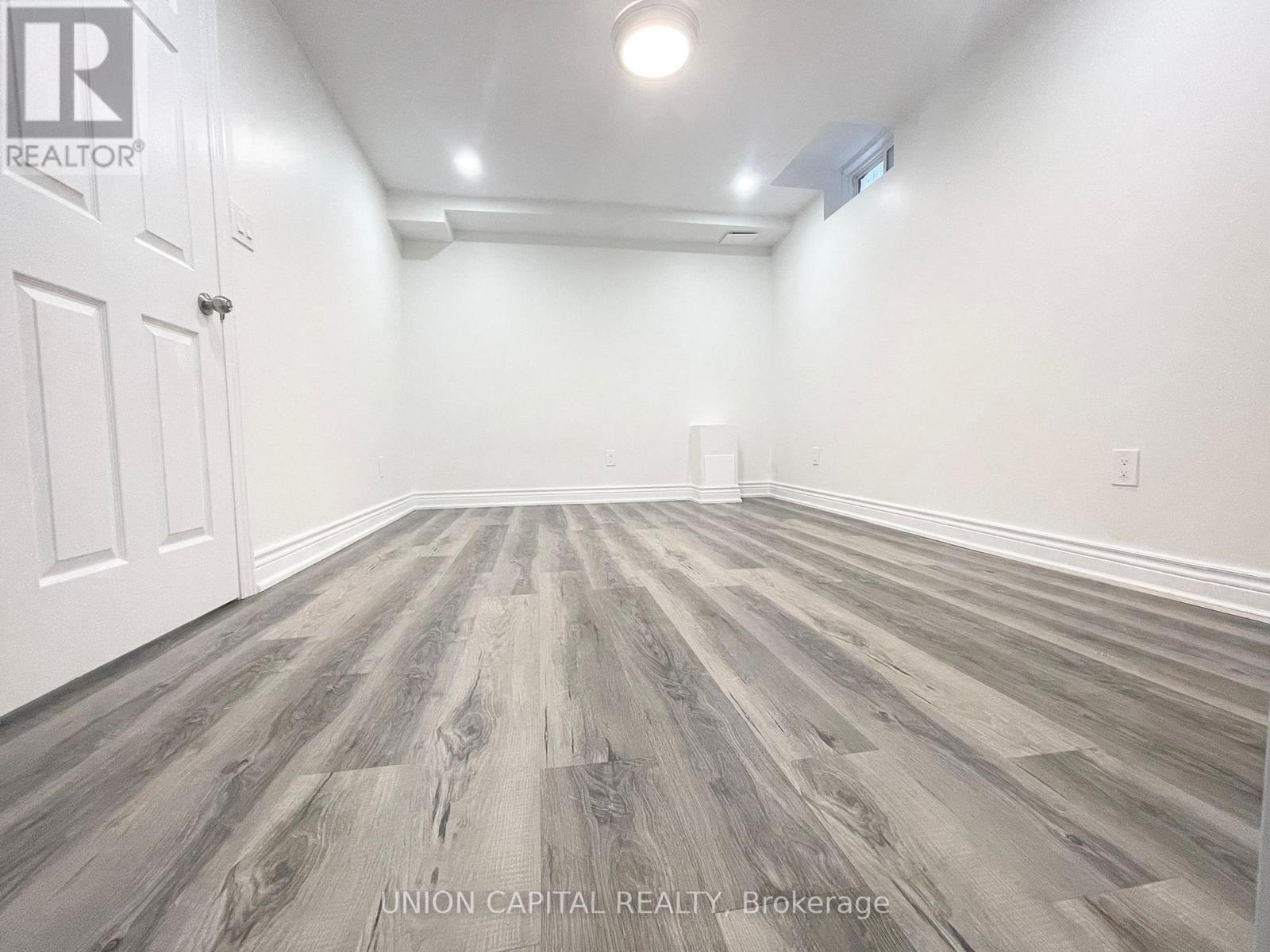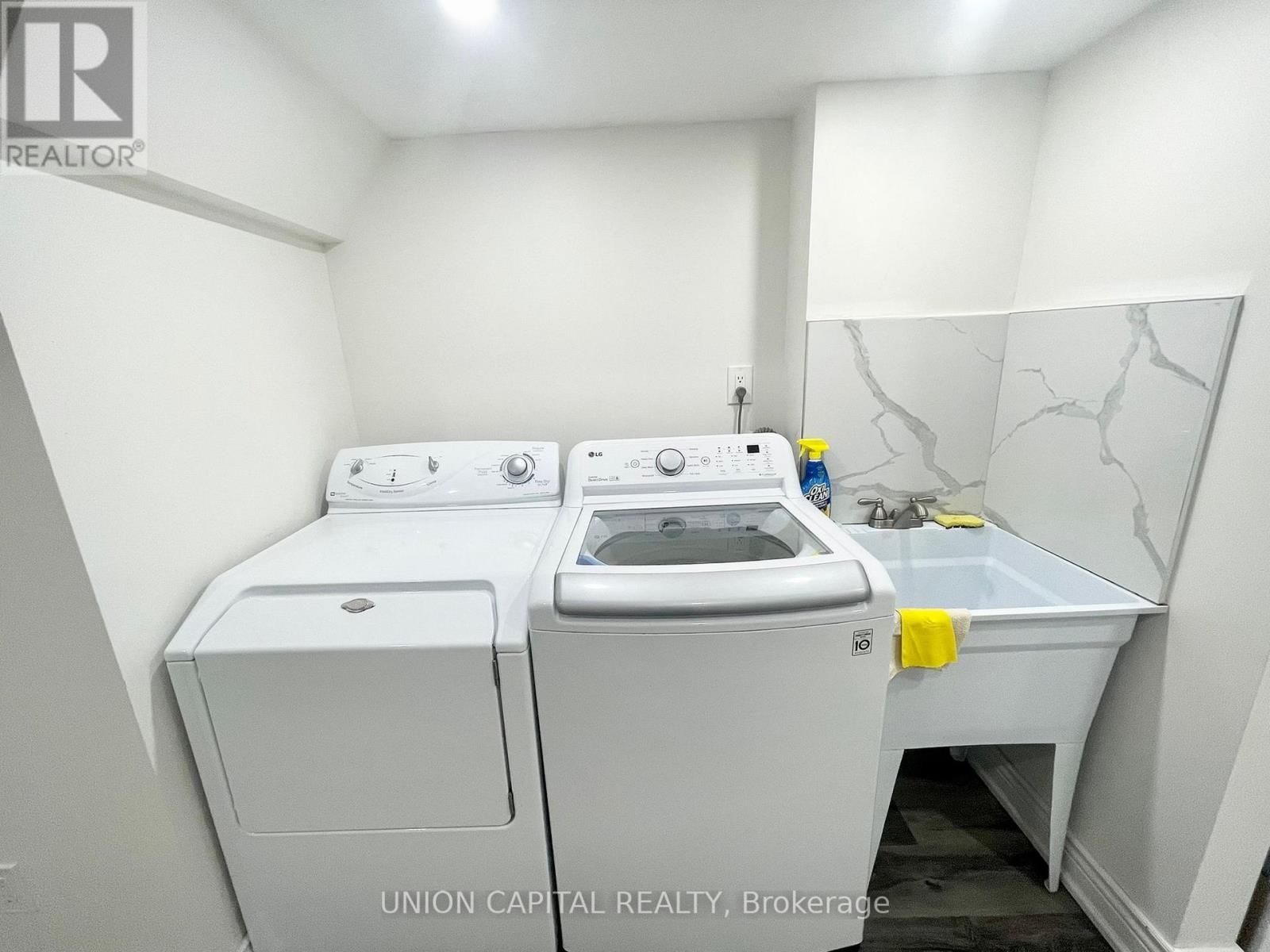4 Bedroom
4 Bathroom
1500 - 2000 sqft
Central Air Conditioning
Forced Air
$4,300 Monthly
Move in JULY 1! Newly Renovated Semi 3+1 beds In High Demand Aurora Area With Mins To Park, Supermarket & All Amenities! New Paint for entire house. Spacious Layout With Huge Kitchen. South Facing Property W/Lots Of Natural Lights. Separate Entrance To Gorgeous Finished Basement with one bedroom, 3-Pc Bath, Great Room For In-Laws/larger family. New Quartz Counters, Sinks & Faucets In Kitchen & All Baths on main and second floor. Glass Block Window @Oak Stairs W/Landing. Access To Garage. Hrwd Flooring On M/F & Laminate Flooring On 2/F & Basement.Close To: Public Library, Public Transit, Great Schools, Grocery Stores, Community Center, Go Station, And Easy Access To 404, Fine Dining, Restaurants, Boutique Shops, Top Schools, Entertainment& Much More! Students And New Comers Welcome. (id:61852)
Property Details
|
MLS® Number
|
N12126320 |
|
Property Type
|
Single Family |
|
Neigbourhood
|
Bayview Meadows |
|
Community Name
|
Bayview Wellington |
|
AmenitiesNearBy
|
Place Of Worship, Public Transit, Schools, Hospital, Park |
|
CommunityFeatures
|
Community Centre |
|
Features
|
Carpet Free, In Suite Laundry |
|
ParkingSpaceTotal
|
3 |
Building
|
BathroomTotal
|
4 |
|
BedroomsAboveGround
|
3 |
|
BedroomsBelowGround
|
1 |
|
BedroomsTotal
|
4 |
|
Appliances
|
Dishwasher, Dryer, Stove, Washer, Refrigerator |
|
BasementDevelopment
|
Finished |
|
BasementFeatures
|
Separate Entrance |
|
BasementType
|
N/a (finished) |
|
ConstructionStyleAttachment
|
Semi-detached |
|
CoolingType
|
Central Air Conditioning |
|
ExteriorFinish
|
Brick |
|
FireProtection
|
Smoke Detectors |
|
FlooringType
|
Ceramic, Hardwood, Laminate |
|
FoundationType
|
Block |
|
HalfBathTotal
|
1 |
|
HeatingFuel
|
Natural Gas |
|
HeatingType
|
Forced Air |
|
StoriesTotal
|
2 |
|
SizeInterior
|
1500 - 2000 Sqft |
|
Type
|
House |
|
UtilityWater
|
Municipal Water |
Parking
Land
|
Acreage
|
No |
|
LandAmenities
|
Place Of Worship, Public Transit, Schools, Hospital, Park |
|
Sewer
|
Sanitary Sewer |
Rooms
| Level |
Type |
Length |
Width |
Dimensions |
|
Second Level |
Primary Bedroom |
5.08 m |
3.91 m |
5.08 m x 3.91 m |
|
Second Level |
Bedroom 2 |
4.32 m |
4.11 m |
4.32 m x 4.11 m |
|
Second Level |
Bedroom 3 |
3.89 m |
2.97 m |
3.89 m x 2.97 m |
|
Basement |
Bedroom 4 |
3.91 m |
2.95 m |
3.91 m x 2.95 m |
|
Basement |
Recreational, Games Room |
6.78 m |
2.87 m |
6.78 m x 2.87 m |
|
Ground Level |
Foyer |
1.52 m |
1.12 m |
1.52 m x 1.12 m |
|
Ground Level |
Living Room |
5.77 m |
4.27 m |
5.77 m x 4.27 m |
|
Ground Level |
Dining Room |
5.77 m |
4.27 m |
5.77 m x 4.27 m |
|
Ground Level |
Kitchen |
3.91 m |
2.59 m |
3.91 m x 2.59 m |
|
Ground Level |
Eating Area |
3.38 m |
3.3 m |
3.38 m x 3.3 m |
https://www.realtor.ca/real-estate/28264767/91-starr-crescent-aurora-bayview-wellington-bayview-wellington


































