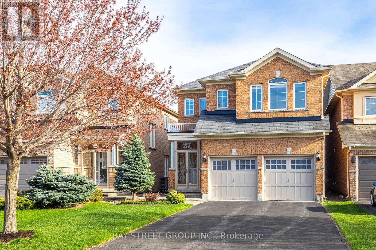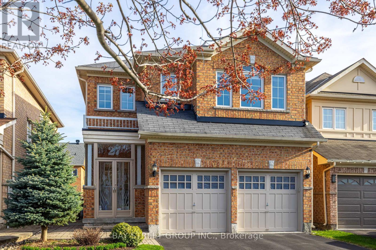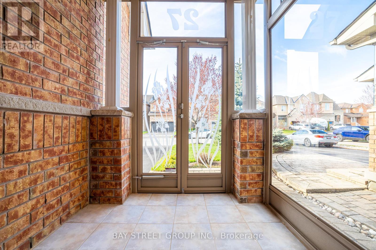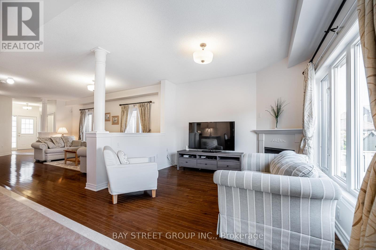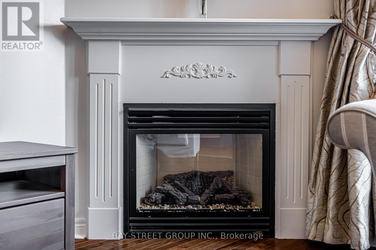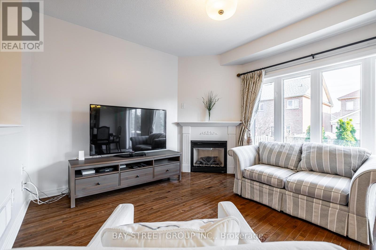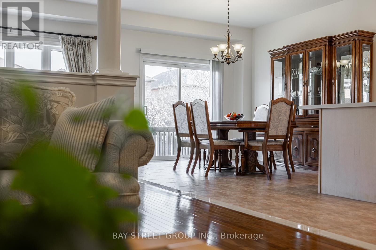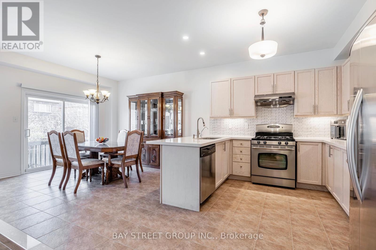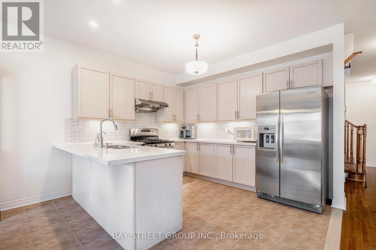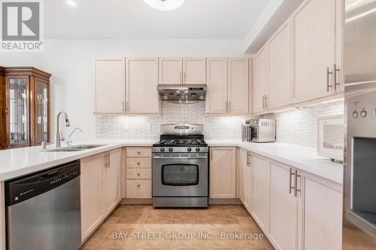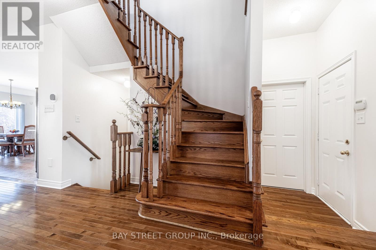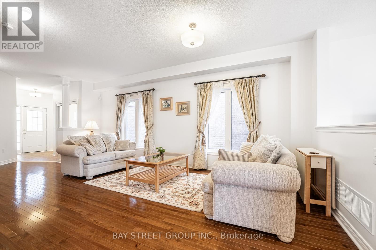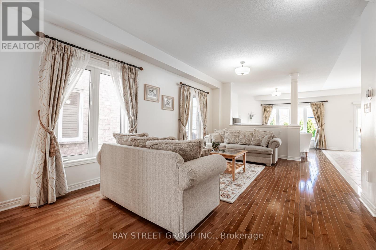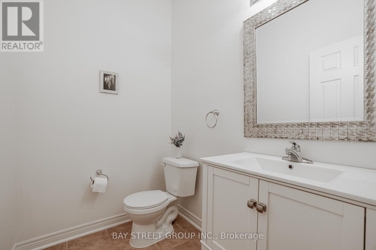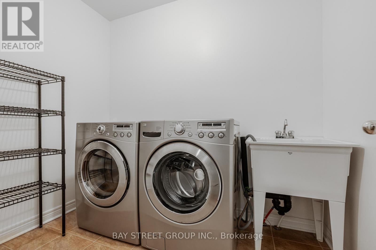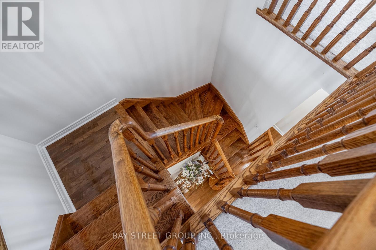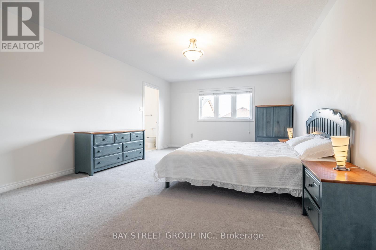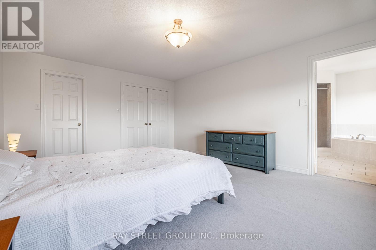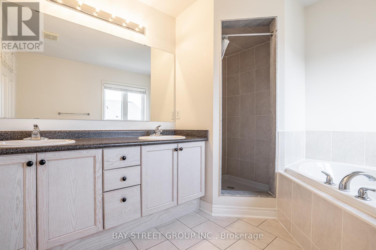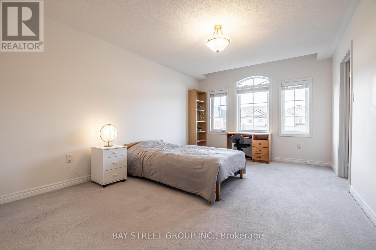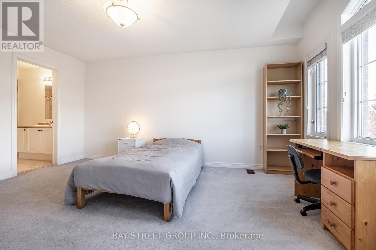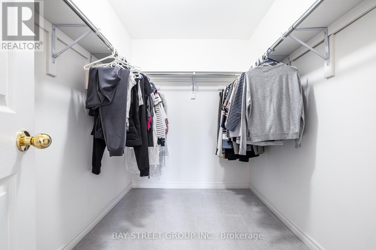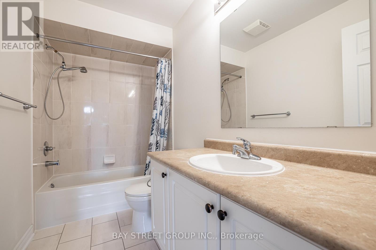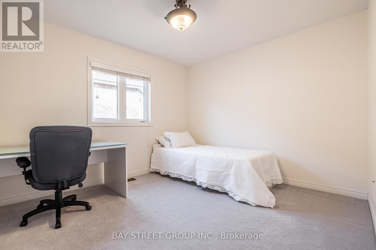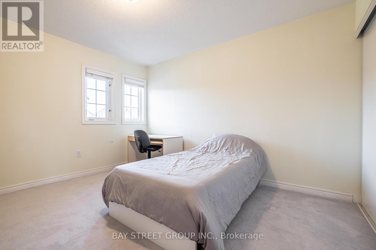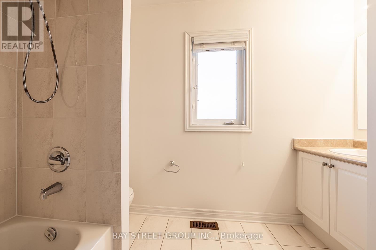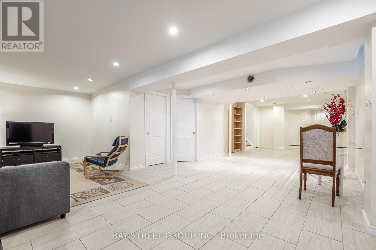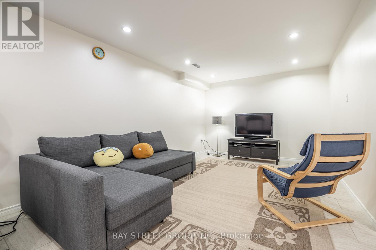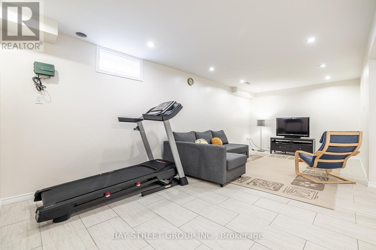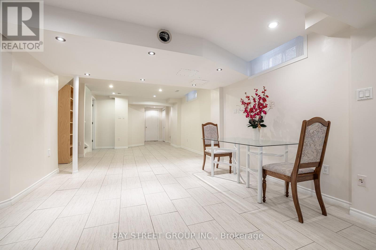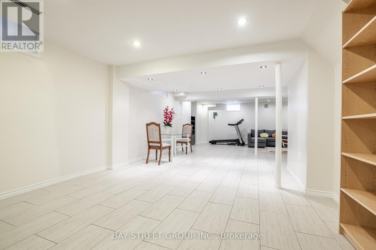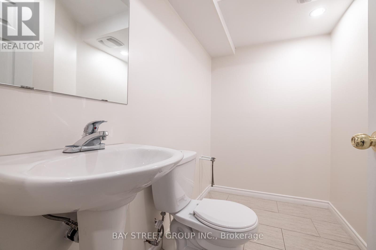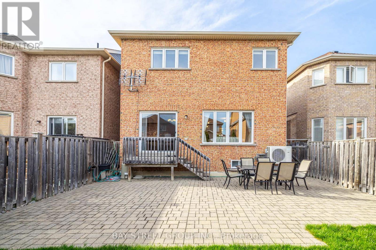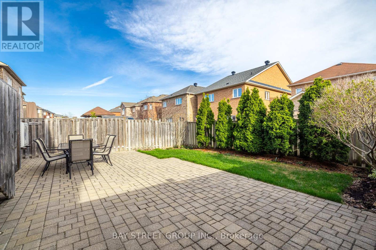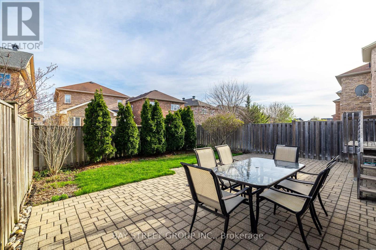27 Primont Drive Richmond Hill, Ontario L4S 2V5
$1,768,000
Stunning Home with Excellent Layout In Prestigious "Rouge Woods", 2 Master Bedrooms Both With Walk-In Closets. 9Ft Ceilings On Main Flr And 8Ft On 2nd Flr. Hardwood On Main Flr, Main Floor Laundry, Finished Basement, Central Vaccum . Interlocking Backyard. Direct Access to Garage. Owned Hot Water Tank & Furnace. Steps To Top Ranking High School Bayview SS (IB program) & Richmond Green HS, Parks, Shopping. Minutes to Highway 404 & Go Station. (id:61852)
Property Details
| MLS® Number | N12126019 |
| Property Type | Single Family |
| Community Name | Rouge Woods |
| ParkingSpaceTotal | 6 |
Building
| BathroomTotal | 5 |
| BedroomsAboveGround | 4 |
| BedroomsTotal | 4 |
| Appliances | Central Vacuum, Dishwasher, Dryer, Garage Door Opener, Water Heater, Oven, Stove, Washer, Refrigerator |
| BasementDevelopment | Finished |
| BasementType | N/a (finished) |
| ConstructionStyleAttachment | Detached |
| CoolingType | Central Air Conditioning |
| ExteriorFinish | Brick |
| FireplacePresent | Yes |
| FlooringType | Hardwood, Ceramic, Carpeted |
| FoundationType | Unknown |
| HalfBathTotal | 2 |
| HeatingFuel | Natural Gas |
| HeatingType | Forced Air |
| StoriesTotal | 2 |
| SizeInterior | 2000 - 2500 Sqft |
| Type | House |
| UtilityWater | Municipal Water |
Parking
| Attached Garage | |
| Garage |
Land
| Acreage | No |
| Sewer | Sanitary Sewer |
| SizeDepth | 110 Ft ,7 In |
| SizeFrontage | 32 Ft ,2 In |
| SizeIrregular | 32.2 X 110.6 Ft |
| SizeTotalText | 32.2 X 110.6 Ft |
Rooms
| Level | Type | Length | Width | Dimensions |
|---|---|---|---|---|
| Second Level | Primary Bedroom | 5.49 m | 4.11 m | 5.49 m x 4.11 m |
| Second Level | Bedroom 2 | 4.88 m | 3.51 m | 4.88 m x 3.51 m |
| Second Level | Bedroom 3 | 3.66 m | 3.66 m | 3.66 m x 3.66 m |
| Second Level | Bedroom 4 | 3.81 m | 3.05 m | 3.81 m x 3.05 m |
| Main Level | Living Room | 6.7 m | 3.89 m | 6.7 m x 3.89 m |
| Main Level | Dining Room | 6.7 m | 3.89 m | 6.7 m x 3.89 m |
| Main Level | Kitchen | 3.41 m | 2.9 m | 3.41 m x 2.9 m |
| Main Level | Eating Area | 3.96 m | 2.8 m | 3.96 m x 2.8 m |
| Main Level | Family Room | 4.48 m | 3.66 m | 4.48 m x 3.66 m |
https://www.realtor.ca/real-estate/28263984/27-primont-drive-richmond-hill-rouge-woods-rouge-woods
Interested?
Contact us for more information
Kristina Jiang
Salesperson
8300 Woodbine Ave Ste 500
Markham, Ontario L3R 9Y7
