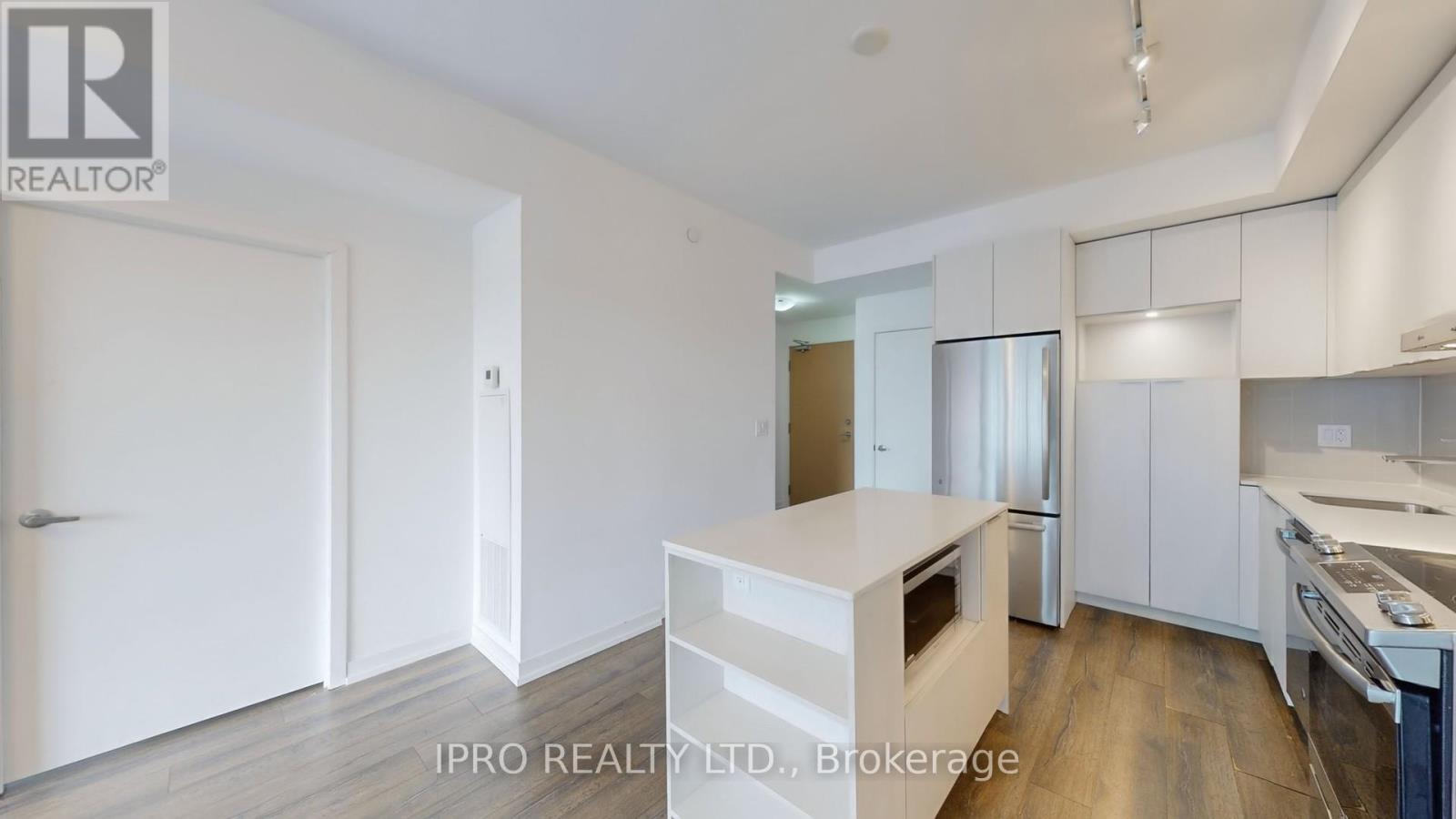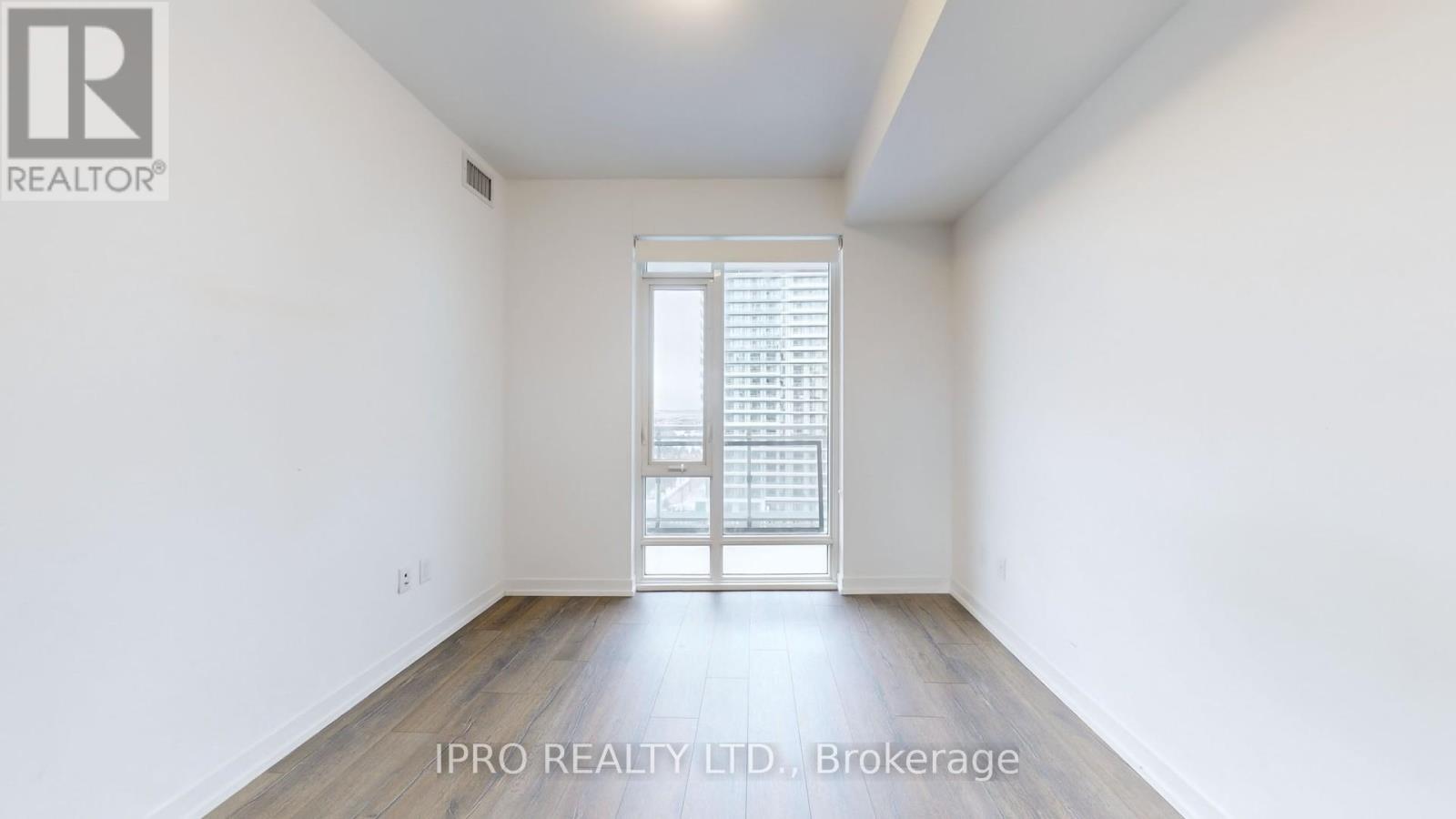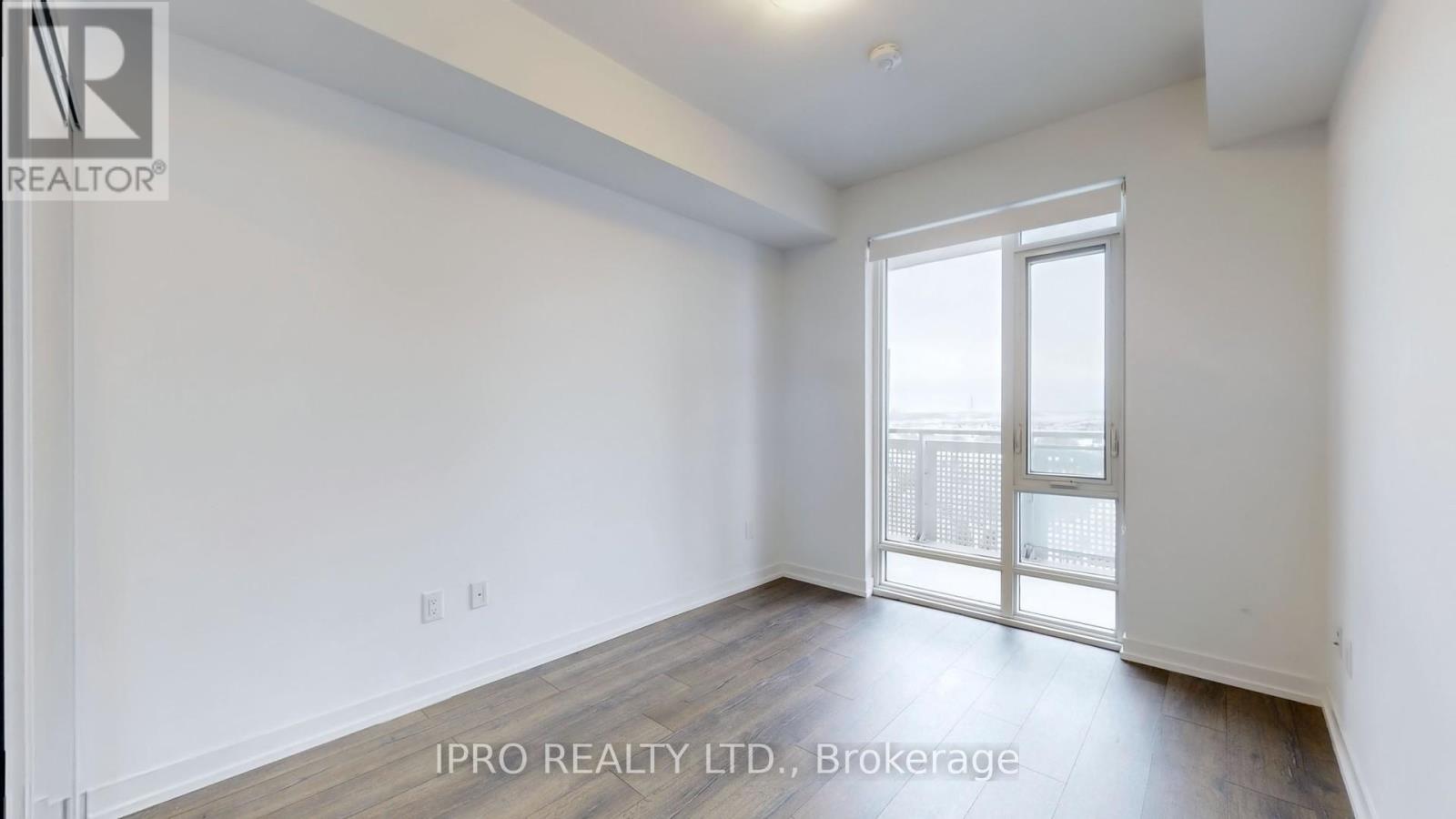1119 - 2520 Eglinton Avenue W Mississauga, Ontario L5M 0Y2
$499,000Maintenance, Heat, Common Area Maintenance, Water, Parking
$593.41 Monthly
Maintenance, Heat, Common Area Maintenance, Water, Parking
$593.41 MonthlyDiscover an exceptional blend of style, comfort, and convenience in this meticulously upgraded 2-bedroom, 2-bathroom condominium at Arc Erin Mills. Freshly Painted, Thoughtfully designed with premium finishes, this residence features an open-concept layout enhanced by upgraded flooring and expansive florr-to-ceiling windows that fill the space with natural light. The modern chefs kitchen is a standout, boasting sleek quartz countertops, stainless steel appliances, and a stylish backslpash, perfect for both everyday living and entertaining. The spacious bedrooms provide a peaceful retreat, offering both comfort and versatility. Additional conveniences include a dedicated parking space and a private locker for extra storage. Residents enjoy unparalleled amenities, including a state-of-the-art fitness center, an elegant party room, concierge services, and luxurious guest suites **EXTRAS** The community also features on-site retail and office spaces, offering unmatched convenience right at your doorstep. Outdoor BBQ areas and scenic nearby trails further enhance your lifestyle. (id:61852)
Property Details
| MLS® Number | W12125951 |
| Property Type | Single Family |
| Neigbourhood | Central Erin Mills |
| Community Name | Central Erin Mills |
| CommunityFeatures | Pet Restrictions |
| Features | Balcony, Carpet Free |
| ParkingSpaceTotal | 1 |
Building
| BathroomTotal | 2 |
| BedroomsAboveGround | 2 |
| BedroomsTotal | 2 |
| Amenities | Separate Heating Controls, Separate Electricity Meters, Storage - Locker |
| Appliances | Garage Door Opener Remote(s), Intercom, All, Window Coverings |
| CoolingType | Central Air Conditioning |
| ExteriorFinish | Concrete |
| FlooringType | Laminate |
| HeatingFuel | Natural Gas |
| HeatingType | Forced Air |
| SizeInterior | 800 - 899 Sqft |
| Type | Apartment |
Parking
| Underground | |
| Garage |
Land
| Acreage | No |
Rooms
| Level | Type | Length | Width | Dimensions |
|---|---|---|---|---|
| Flat | Living Room | 3.23 m | 4.14 m | 3.23 m x 4.14 m |
| Flat | Dining Room | 3.23 m | 4.14 m | 3.23 m x 4.14 m |
| Flat | Kitchen | Measurements not available | ||
| Flat | Primary Bedroom | 2.95 m | 3.07 m | 2.95 m x 3.07 m |
| Flat | Bedroom 2 | 2.8 m | 3.35 m | 2.8 m x 3.35 m |
Interested?
Contact us for more information
Hamza A. Juma
Broker
55 City Centre Drive #503
Mississauga, Ontario L5B 1M3

































