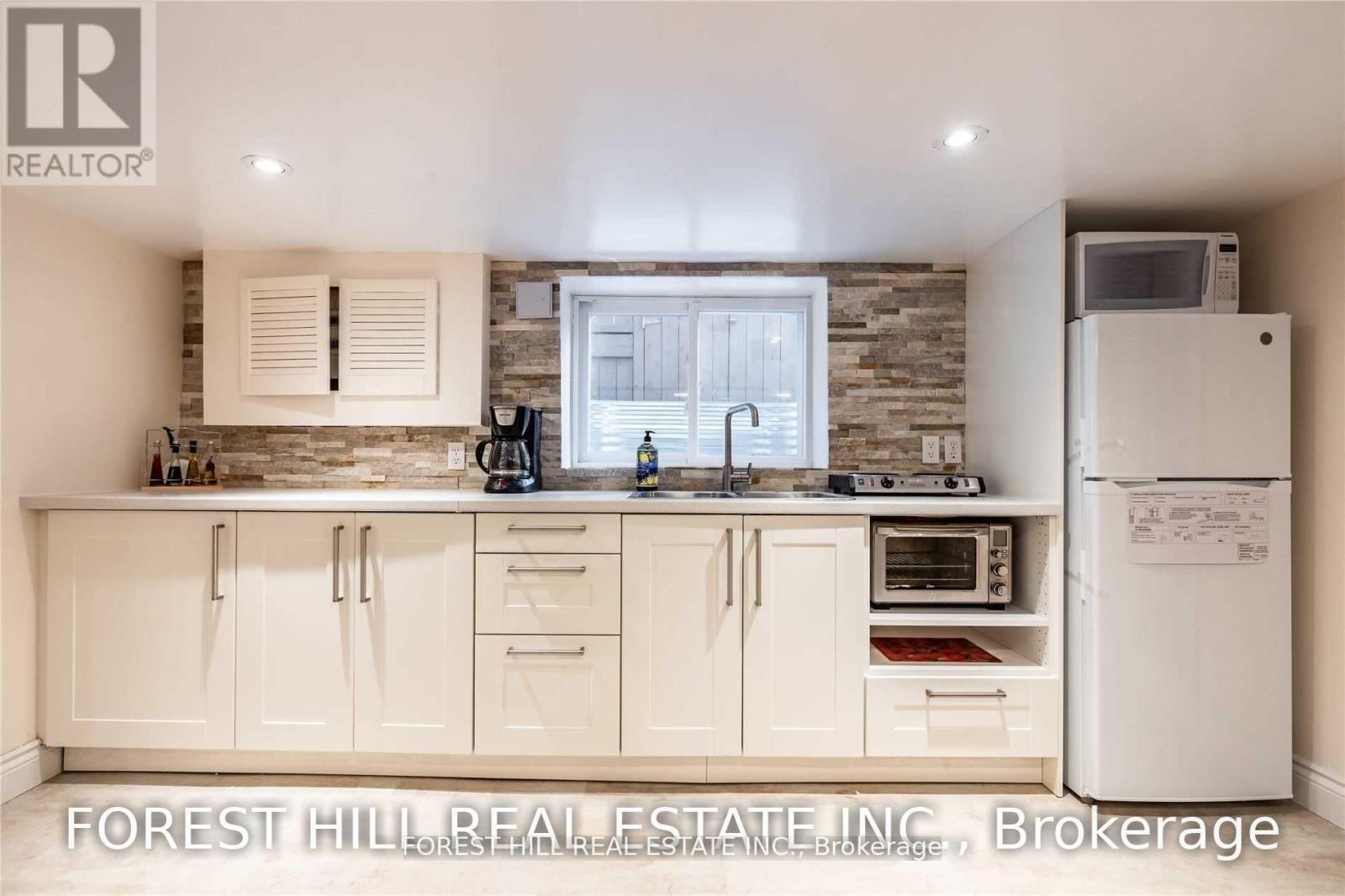67 Yonge Boulevard Toronto, Ontario M5M 3G7
$5,550 Monthly
Desirable 'Cricket Club' - John Wanless School District. Tastefully Renovated, 3+1 Bedroom, 3 Baths, Formal Living And Dining Rooms, White Kitchen With Separate Breakfast Room, Finished Lower Level With Recreation Room And 3 Piece Bathroom, Large Laundry Room, Carefree Rear Patio Area, Storage Shed With Power, 2 Car Parking-in Tandem, Sun Filled West Rear Yard. Steps To All Amenities. (id:61852)
Property Details
| MLS® Number | C12125873 |
| Property Type | Single Family |
| Neigbourhood | Eglinton—Lawrence |
| Community Name | Lawrence Park North |
| ParkingSpaceTotal | 2 |
Building
| BathroomTotal | 3 |
| BedroomsAboveGround | 3 |
| BedroomsBelowGround | 1 |
| BedroomsTotal | 4 |
| Appliances | Water Heater, Dishwasher, Dryer, Stove, Washer, Refrigerator |
| BasementDevelopment | Finished |
| BasementFeatures | Walk-up |
| BasementType | N/a (finished) |
| ConstructionStyleAttachment | Detached |
| CoolingType | Central Air Conditioning |
| ExteriorFinish | Brick |
| FlooringType | Laminate, Tile |
| FoundationType | Concrete |
| HalfBathTotal | 1 |
| HeatingFuel | Natural Gas |
| HeatingType | Radiant Heat |
| StoriesTotal | 2 |
| SizeInterior | 1100 - 1500 Sqft |
| Type | House |
| UtilityWater | Municipal Water |
Parking
| Garage |
Land
| Acreage | No |
| Sewer | Sanitary Sewer |
| SizeDepth | 90 Ft ,7 In |
| SizeFrontage | 25 Ft |
| SizeIrregular | 25 X 90.6 Ft |
| SizeTotalText | 25 X 90.6 Ft |
Rooms
| Level | Type | Length | Width | Dimensions |
|---|---|---|---|---|
| Second Level | Primary Bedroom | 4.6 m | 3.41 m | 4.6 m x 3.41 m |
| Second Level | Bedroom 2 | 3.63 m | 2.99 m | 3.63 m x 2.99 m |
| Second Level | Bedroom 3 | 3.66 m | 2.65 m | 3.66 m x 2.65 m |
| Lower Level | Bedroom | 2.32 m | 2.1 m | 2.32 m x 2.1 m |
| Lower Level | Recreational, Games Room | 4.02 m | 3.69 m | 4.02 m x 3.69 m |
| Lower Level | Laundry Room | 3.96 m | 2.01 m | 3.96 m x 2.01 m |
| Main Level | Laundry Room | 4.91 m | 3.64 m | 4.91 m x 3.64 m |
| Main Level | Dining Room | 4.12 m | 3.05 m | 4.12 m x 3.05 m |
| Main Level | Kitchen | 4.18 m | 2.56 m | 4.18 m x 2.56 m |
| Main Level | Eating Area | 2.26 m | 2.01 m | 2.26 m x 2.01 m |
Interested?
Contact us for more information
Sara Sarrafi
Salesperson
28a Hazelton Avenue
Toronto, Ontario M5R 2E2

























