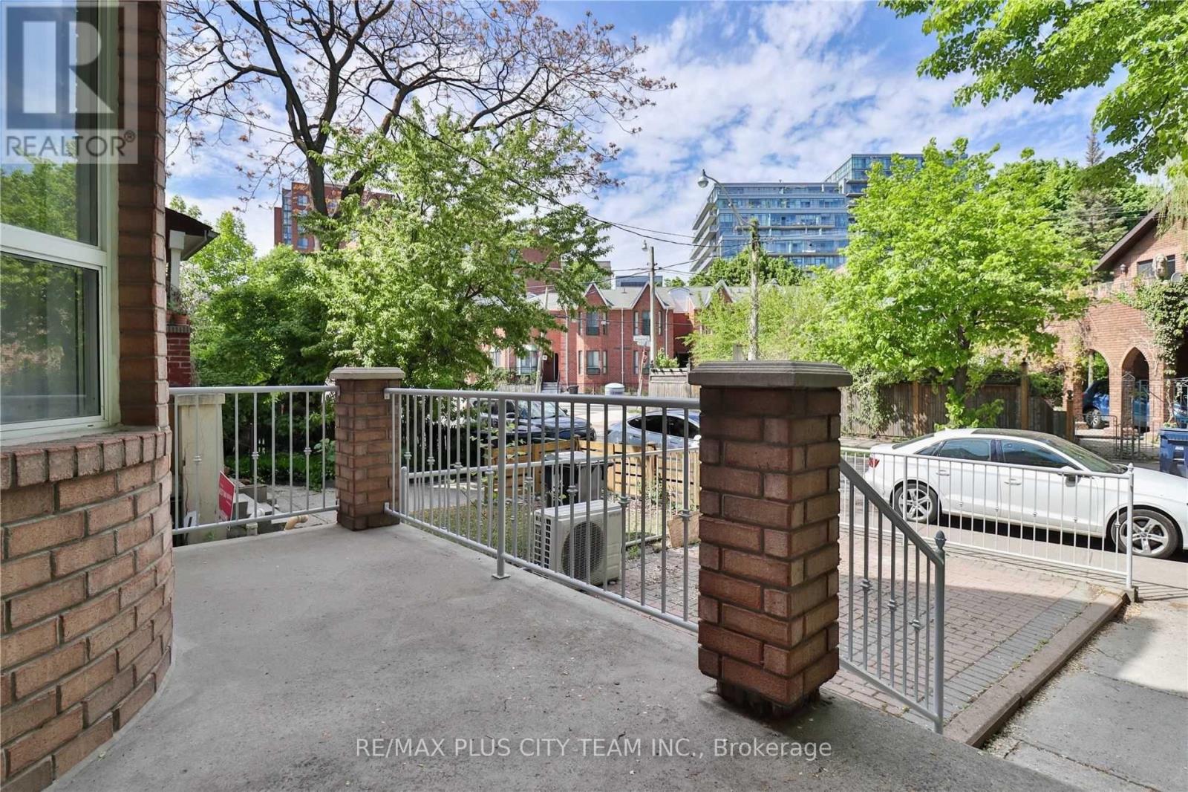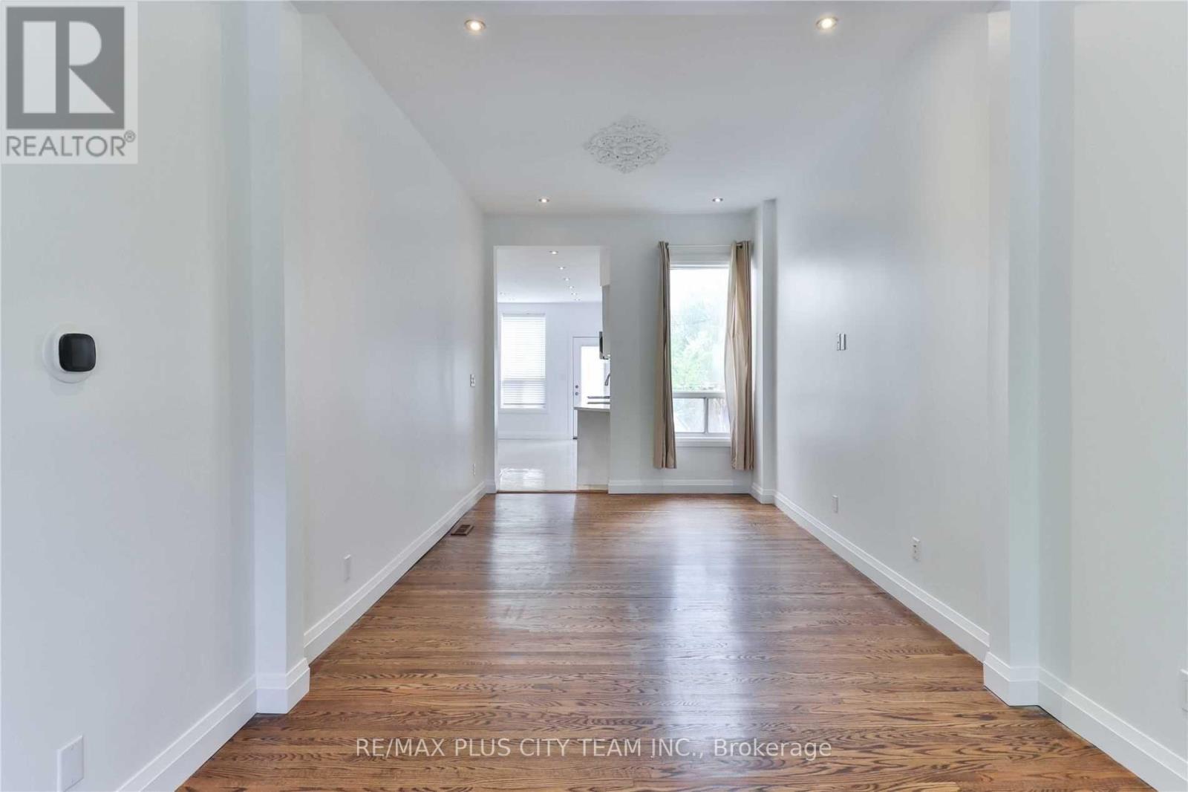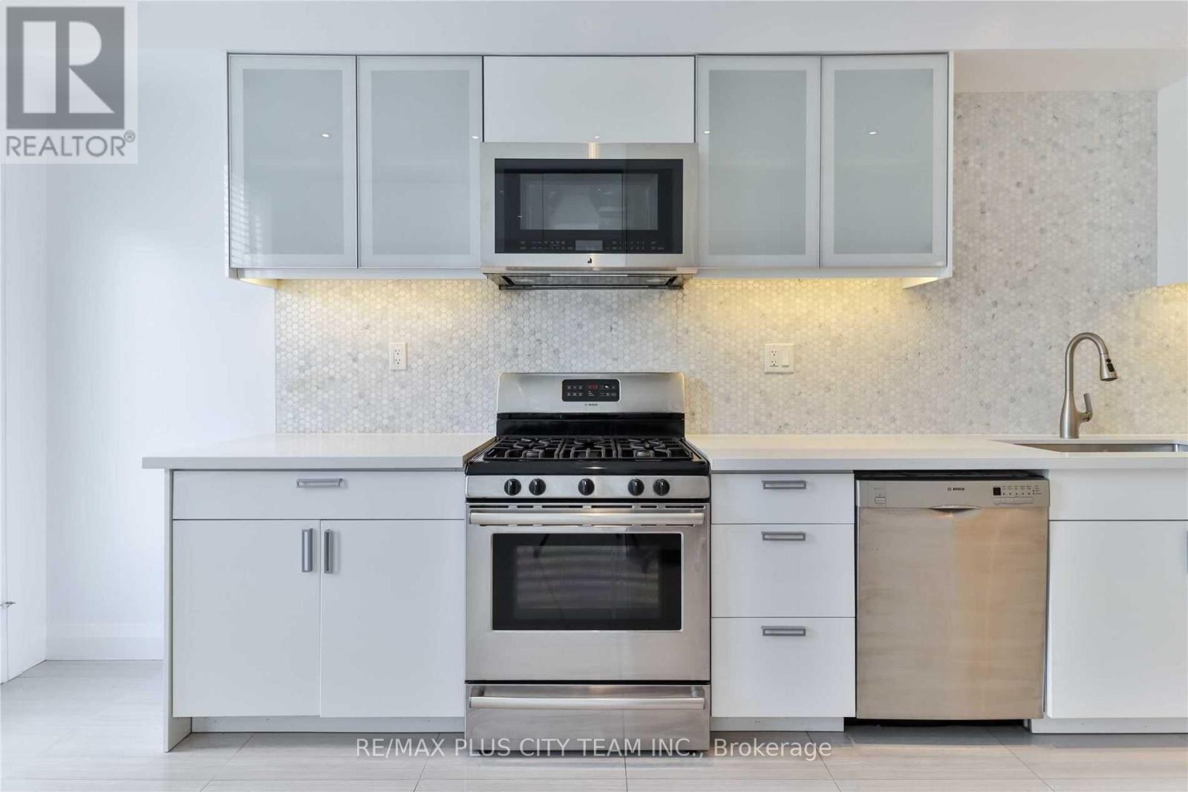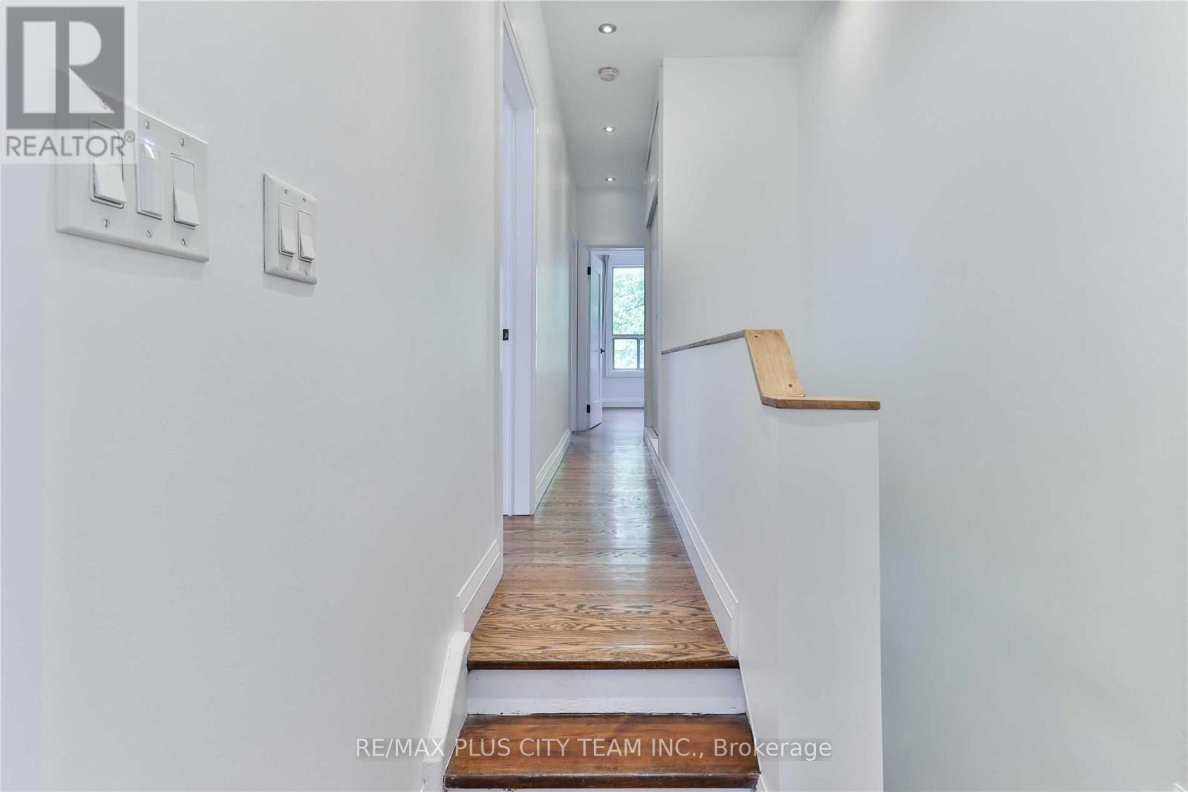Upper - 153 Niagara Street Toronto, Ontario M5V 1C6
$5,500 Monthly
Charming Victorian Upper Unit for Lease in King West | 153 Niagara St. Beautifully updated 2-storey upper-level Victorian home in the heart of King West! This bright, spacious unit offers over 1600 sq. ft. of elegant living space with hardwood floors, pot lights, and large windows throughout. The modern white kitchen features stainless steel appliances, tile backsplash, and an undermount sink. Enjoy open-concept living/dining areas and a walk-out to a private front patio perfect for relaxing or entertaining. Steps to TTC, King/Queen West, BMO Field, Exhibition Place, Financial & Entertainment Districts, parks, shops, and top dining. A rare opportunity to lease a move-in-ready home in one of Toronto's most vibrant neighbourhoods! (id:61852)
Property Details
| MLS® Number | C12125887 |
| Property Type | Single Family |
| Community Name | Niagara |
| AmenitiesNearBy | Hospital, Park, Place Of Worship, Public Transit |
| CommunityFeatures | Community Centre |
| Features | Lane, Carpet Free |
| ParkingSpaceTotal | 2 |
Building
| BathroomTotal | 2 |
| BedroomsAboveGround | 4 |
| BedroomsTotal | 4 |
| Appliances | Dishwasher, Dryer, Stove, Washer, Window Coverings, Refrigerator |
| ConstructionStyleAttachment | Attached |
| CoolingType | Central Air Conditioning |
| ExteriorFinish | Brick, Stone |
| FlooringType | Hardwood, Ceramic |
| FoundationType | Block |
| HalfBathTotal | 1 |
| HeatingFuel | Natural Gas |
| HeatingType | Forced Air |
| StoriesTotal | 2 |
| SizeInterior | 1500 - 2000 Sqft |
| Type | Row / Townhouse |
| UtilityWater | Municipal Water |
Parking
| No Garage |
Land
| Acreage | No |
| LandAmenities | Hospital, Park, Place Of Worship, Public Transit |
| Sewer | Sanitary Sewer |
| SizeDepth | 100 Ft |
| SizeFrontage | 16 Ft ,4 In |
| SizeIrregular | 16.4 X 100 Ft |
| SizeTotalText | 16.4 X 100 Ft |
Rooms
| Level | Type | Length | Width | Dimensions |
|---|---|---|---|---|
| Second Level | Primary Bedroom | 5.16 m | 2.94 m | 5.16 m x 2.94 m |
| Second Level | Bedroom 2 | 3.54 m | 3.49 m | 3.54 m x 3.49 m |
| Second Level | Bedroom 3 | 3.26 m | 3.14 m | 3.26 m x 3.14 m |
| Second Level | Bedroom 4 | 3.03 m | 1.62 m | 3.03 m x 1.62 m |
| Main Level | Living Room | 5.35 m | 3.08 m | 5.35 m x 3.08 m |
| Main Level | Dining Room | 4.55 m | 3.07 m | 4.55 m x 3.07 m |
| Main Level | Kitchen | 5.36 m | 3.43 m | 5.36 m x 3.43 m |
https://www.realtor.ca/real-estate/28263297/upper-153-niagara-street-toronto-niagara-niagara
Interested?
Contact us for more information
Sundeep Bahl
Salesperson
14b Harbour Street
Toronto, Ontario M5J 2Y4
Ricardo Daniel Barros
Broker of Record
14c Harbour Street
Toronto, Ontario M5J 2Y4



































