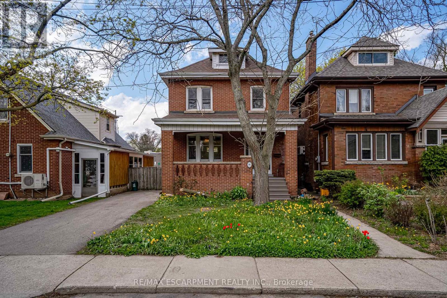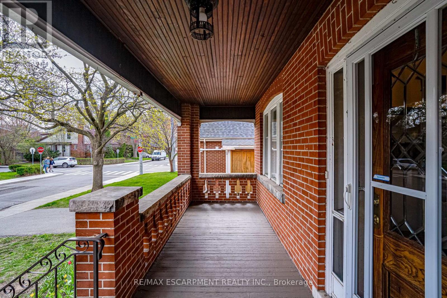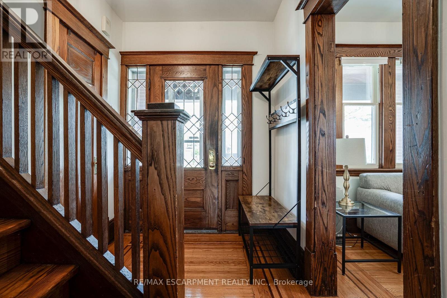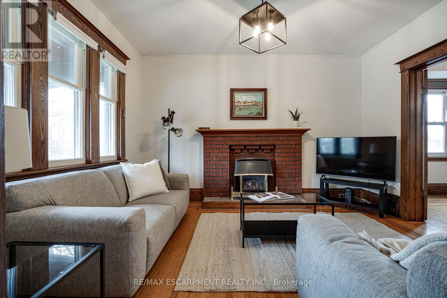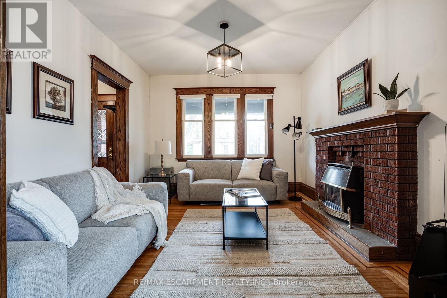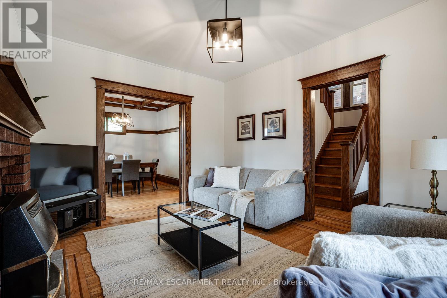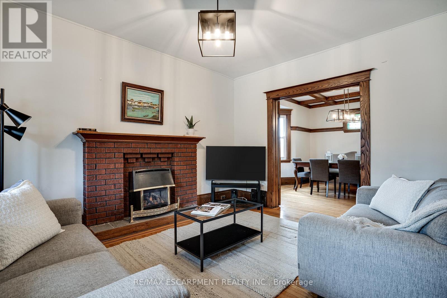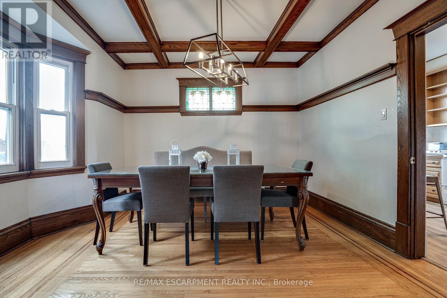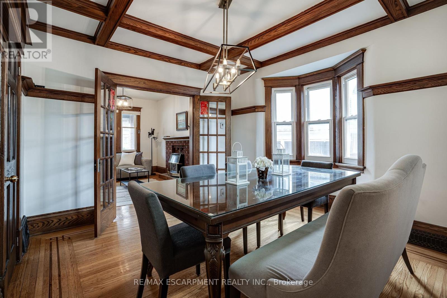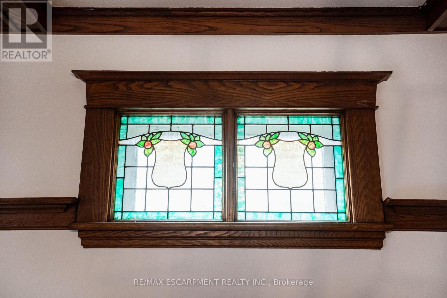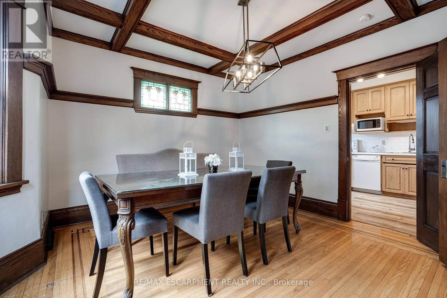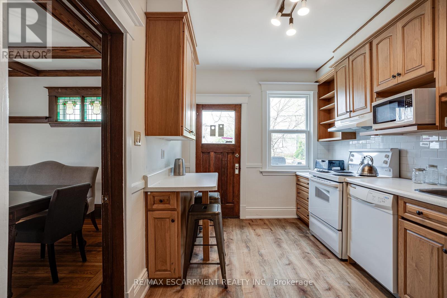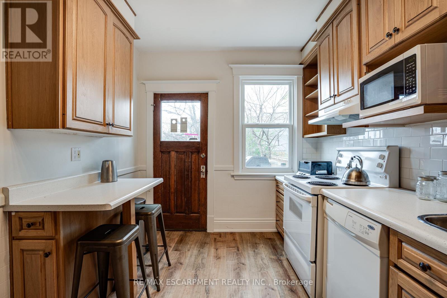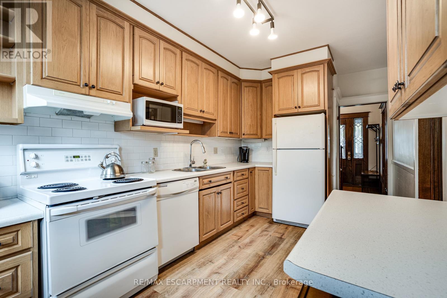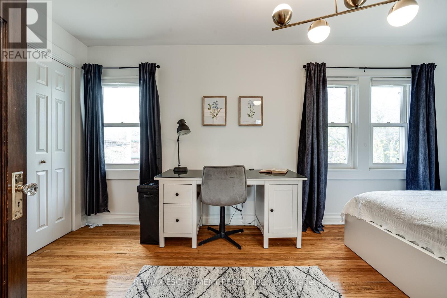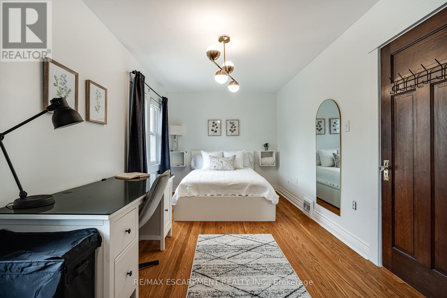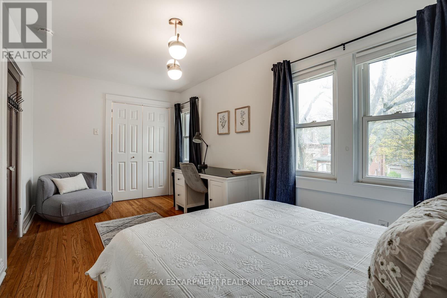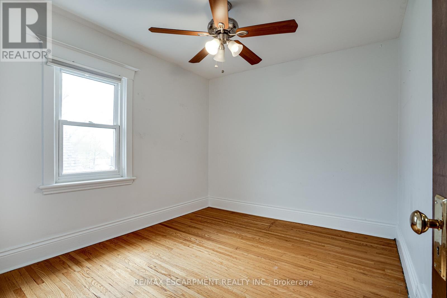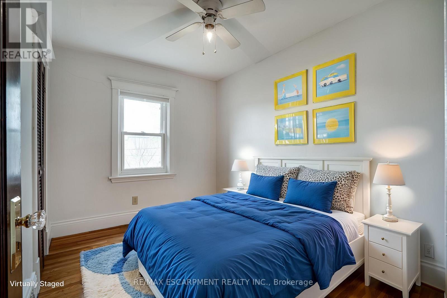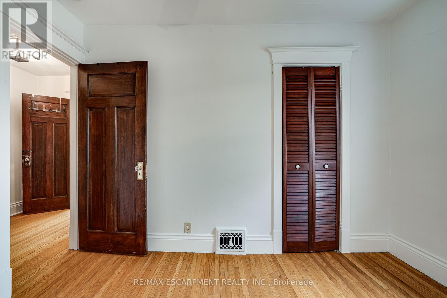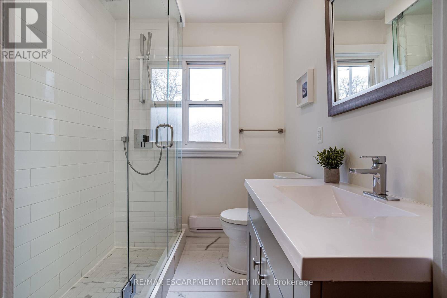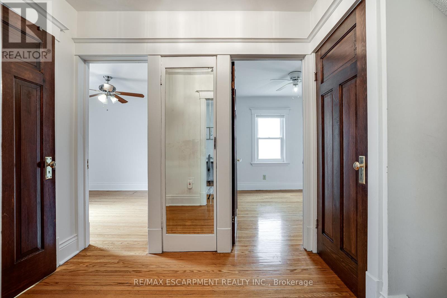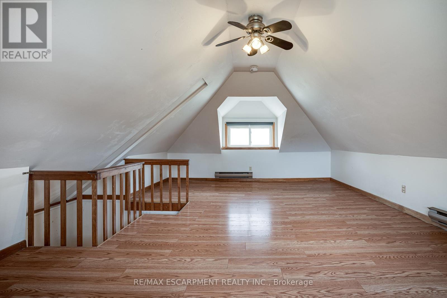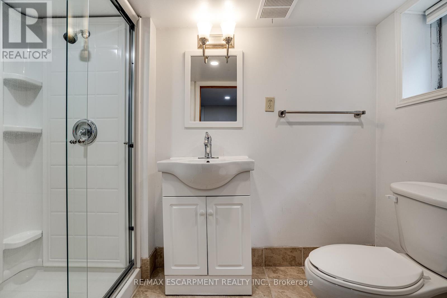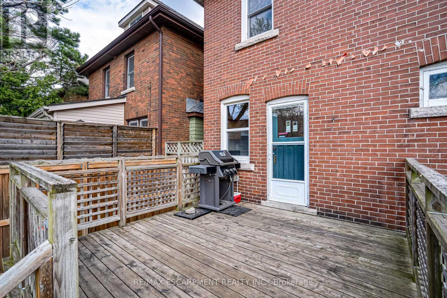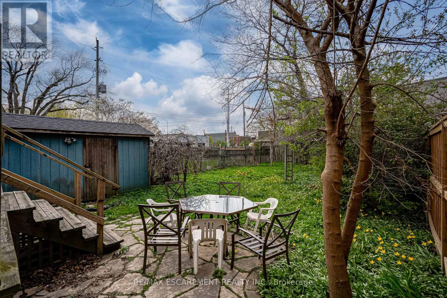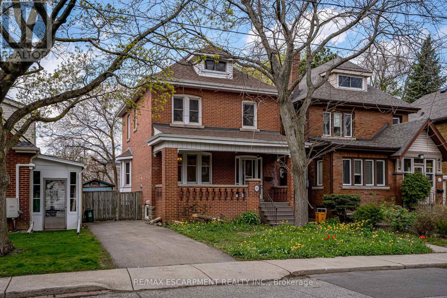64 South Oval Street Hamilton, Ontario L8S 1P8
$929,900
Welcome to this charming and lovingly maintained 2.5-storey all-brick home, offering 4+1 bedrooms and 2 full bathrooms in a peaceful, family-friendly neighbourhood. Ideally situated near McMaster University, Westdales boutique shopping, and quick highway access, this property is perfect as a family residence or an income-generating investment. Enjoy mornings on the stunning 19 x 6 front porch, and step inside to be greeted by original leaded glass doors, rich oak and chestnut trim, and gleaming hardwood floors that flow through the main living areas and second-floor bedrooms. The spacious third-floor attic makes an ideal fourth bedroom, office, entertainment room or teen retreat. A separate side entrance leads to the basement which includes a family room or additional bedroom, full bath, laundry, and ample storageall adding to the homes versatility. Outdoors, relax or entertain in the fully fenced backyard, complete with a 12 x 11 deck off the kitchen, a stone patio, garden shed and mature trees. This is a rare opportunity to own a beautifully updated home in a sought-after location. (id:61852)
Property Details
| MLS® Number | X12125871 |
| Property Type | Single Family |
| Community Name | Westdale |
| AmenitiesNearBy | Hospital, Park |
| EquipmentType | Water Heater |
| Features | Level Lot, Conservation/green Belt, Level |
| ParkingSpaceTotal | 2 |
| RentalEquipmentType | Water Heater |
| Structure | Deck, Porch, Shed |
Building
| BathroomTotal | 2 |
| BedroomsAboveGround | 5 |
| BedroomsBelowGround | 1 |
| BedroomsTotal | 6 |
| Age | 100+ Years |
| Appliances | Water Meter, Dishwasher, Dryer, Microwave, Stove, Washer, Refrigerator |
| BasementDevelopment | Finished |
| BasementType | Full (finished) |
| ConstructionStyleAttachment | Detached |
| CoolingType | Central Air Conditioning |
| ExteriorFinish | Brick |
| FireProtection | Smoke Detectors |
| FireplacePresent | Yes |
| FoundationType | Block |
| HeatingFuel | Natural Gas |
| HeatingType | Forced Air |
| StoriesTotal | 3 |
| SizeInterior | 1500 - 2000 Sqft |
| Type | House |
| UtilityWater | Municipal Water |
Parking
| No Garage |
Land
| Acreage | No |
| FenceType | Fenced Yard |
| LandAmenities | Hospital, Park |
| Sewer | Sanitary Sewer |
| SizeDepth | 118 Ft ,7 In |
| SizeFrontage | 35 Ft |
| SizeIrregular | 35 X 118.6 Ft |
| SizeTotalText | 35 X 118.6 Ft|under 1/2 Acre |
| ZoningDescription | C/s-1361 |
Rooms
| Level | Type | Length | Width | Dimensions |
|---|---|---|---|---|
| Second Level | Primary Bedroom | 5.21 m | 2.72 m | 5.21 m x 2.72 m |
| Second Level | Bedroom 2 | 3.25 m | 2.87 m | 3.25 m x 2.87 m |
| Second Level | Bedroom 3 | 3.3 m | 2.54 m | 3.3 m x 2.54 m |
| Second Level | Bathroom | 2.01 m | 1.78 m | 2.01 m x 1.78 m |
| Third Level | Bedroom 4 | 6.27 m | 4.32 m | 6.27 m x 4.32 m |
| Basement | Bathroom | 2.64 m | 1.37 m | 2.64 m x 1.37 m |
| Basement | Laundry Room | 3.15 m | 2.46 m | 3.15 m x 2.46 m |
| Basement | Utility Room | 5.26 m | 3.23 m | 5.26 m x 3.23 m |
| Basement | Bedroom | 4.45 m | 3.4 m | 4.45 m x 3.4 m |
| Main Level | Foyer | 2.72 m | 1.96 m | 2.72 m x 1.96 m |
| Main Level | Living Room | 4.04 m | 3.4 m | 4.04 m x 3.4 m |
| Main Level | Bedroom | 3.89 m | 3.81 m | 3.89 m x 3.81 m |
| Main Level | Kitchen | 5.16 m | 2.64 m | 5.16 m x 2.64 m |
Utilities
| Cable | Installed |
| Electricity | Installed |
| Sewer | Installed |
https://www.realtor.ca/real-estate/28263366/64-south-oval-street-hamilton-westdale-westdale
Interested?
Contact us for more information
Sarit Zalter
Salesperson
109 Portia Drive #4b
Ancaster, Ontario L8G 0E8
