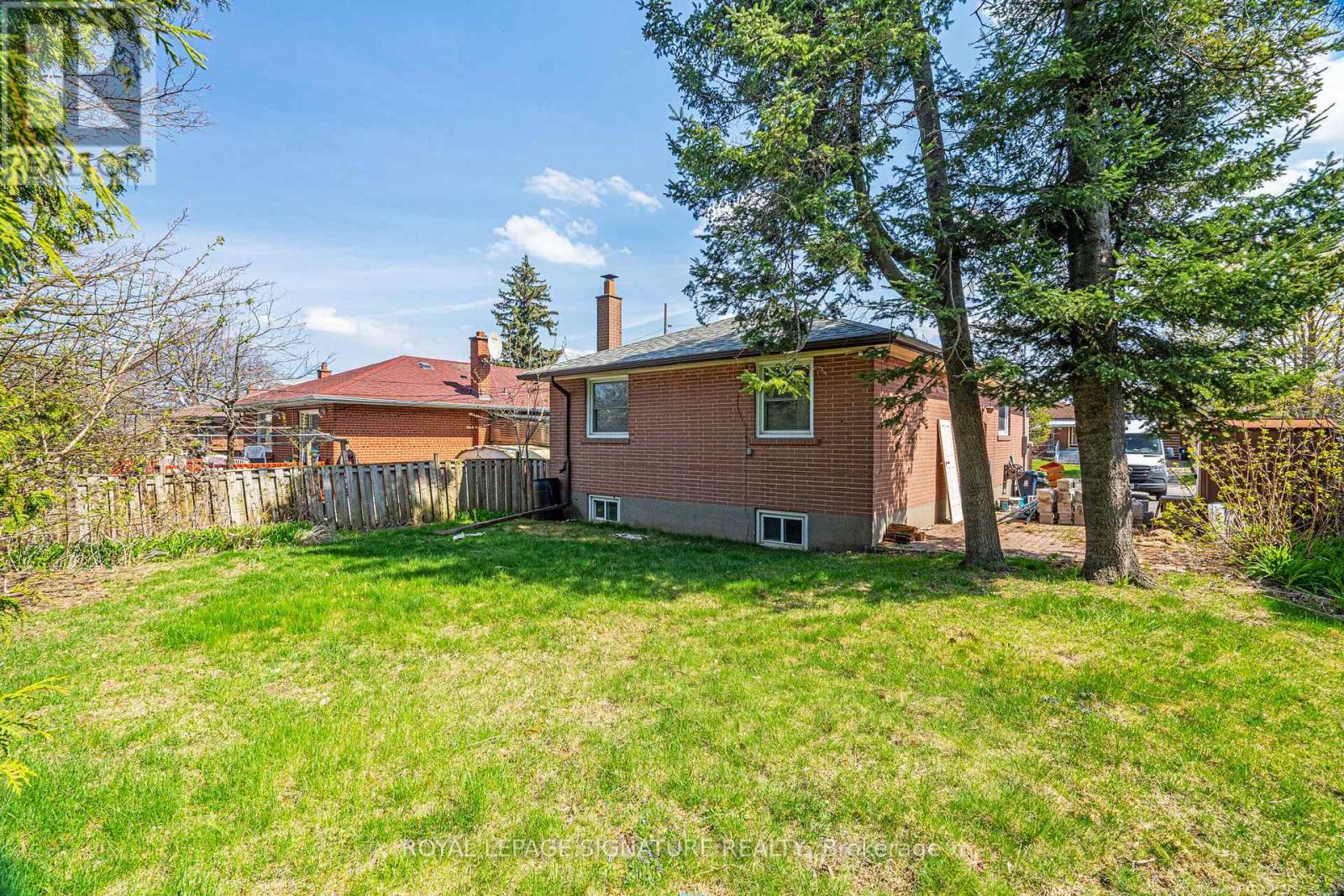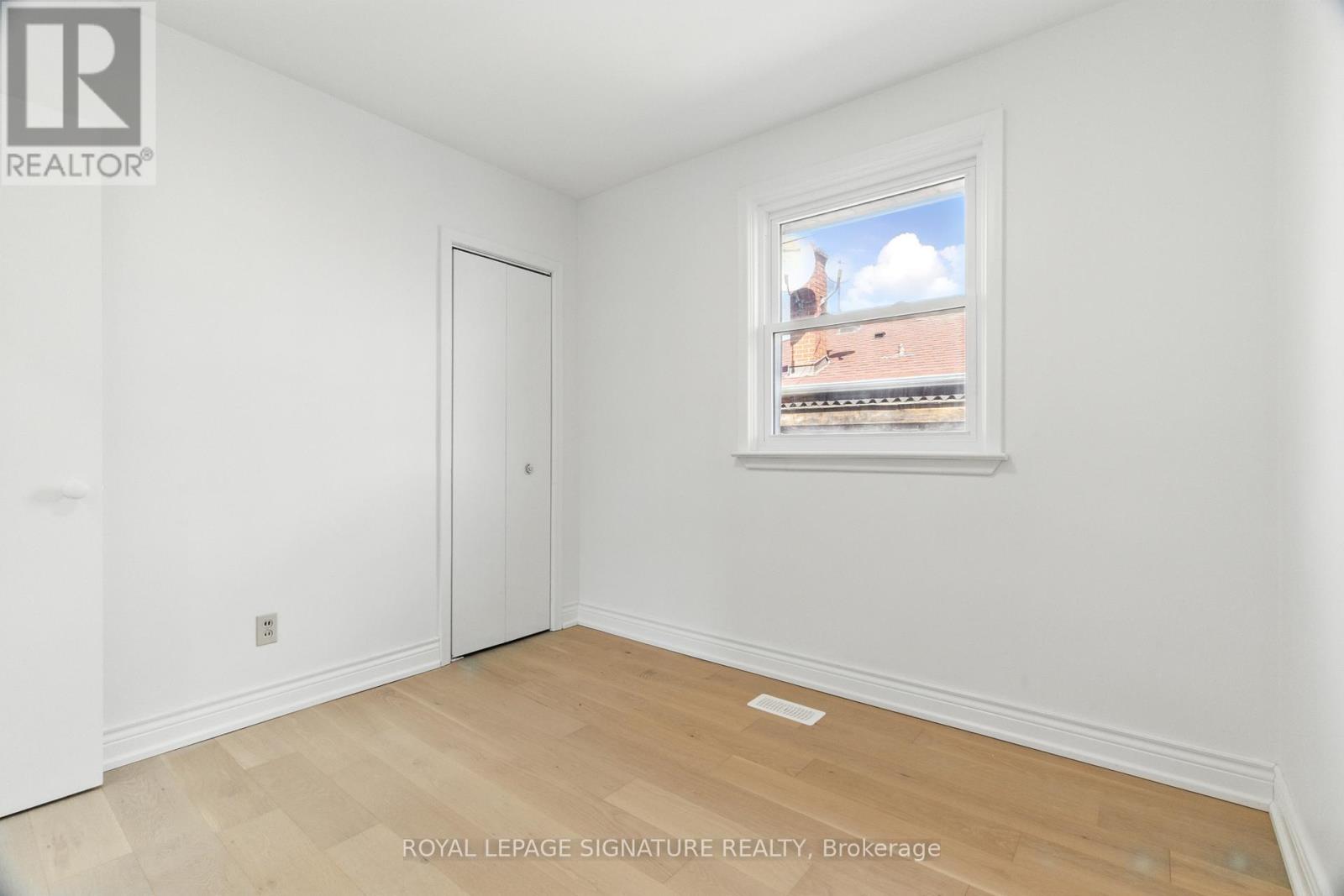52 Medina Crescent Toronto, Ontario M1K 4B7
$2,950 Monthly
Welcome to this beautifully renovated main-level unit in a detached home located in a quiet, family-friendly community. This spacious 3-bedroom, 1-bathroom home features a brand-new kitchen with stainless steel appliances, including a dishwasher, new stove & refrigerator, new flooring, and upgraded lighting throughout. Enjoy the convenience of a private front entrance, in-unit washer and dryer, engineered hardwood floors and use of a fully fenced backyard perfect for relaxing or entertaining. One parking spot is available. Option to rent furniture is also available. Situated close to schools, parks, public transit, and more, this home is ideal for those seeking comfort, style, and convenience in one complete package. (id:61852)
Property Details
| MLS® Number | E12125739 |
| Property Type | Single Family |
| Neigbourhood | Scarborough |
| Community Name | Bendale |
| Features | Carpet Free |
| ParkingSpaceTotal | 1 |
Building
| BathroomTotal | 1 |
| BedroomsAboveGround | 3 |
| BedroomsTotal | 3 |
| ArchitecturalStyle | Raised Bungalow |
| BasementFeatures | Apartment In Basement |
| BasementType | N/a |
| ConstructionStyleAttachment | Detached |
| CoolingType | Central Air Conditioning |
| ExteriorFinish | Brick |
| FireplacePresent | Yes |
| FlooringType | Tile, Hardwood |
| HeatingFuel | Natural Gas |
| HeatingType | Forced Air |
| StoriesTotal | 1 |
| Type | House |
| UtilityWater | Municipal Water |
Parking
| No Garage |
Land
| Acreage | No |
| Sewer | Sanitary Sewer |
Rooms
| Level | Type | Length | Width | Dimensions |
|---|---|---|---|---|
| Main Level | Dining Room | 6.2 m | 2.8 m | 6.2 m x 2.8 m |
| Main Level | Kitchen | 4.2 m | 3.1 m | 4.2 m x 3.1 m |
| Main Level | Primary Bedroom | 3.5 m | 2.8 m | 3.5 m x 2.8 m |
| Main Level | Bedroom 2 | 3.9 m | 2.7 m | 3.9 m x 2.7 m |
| Main Level | Bedroom 3 | 2.8 m | 2.8 m | 2.8 m x 2.8 m |
https://www.realtor.ca/real-estate/28262787/52-medina-crescent-toronto-bendale-bendale
Interested?
Contact us for more information
Kwesi Johnson
Salesperson
8 Sampson Mews Suite 201 The Shops At Don Mills
Toronto, Ontario M3C 0H5






















