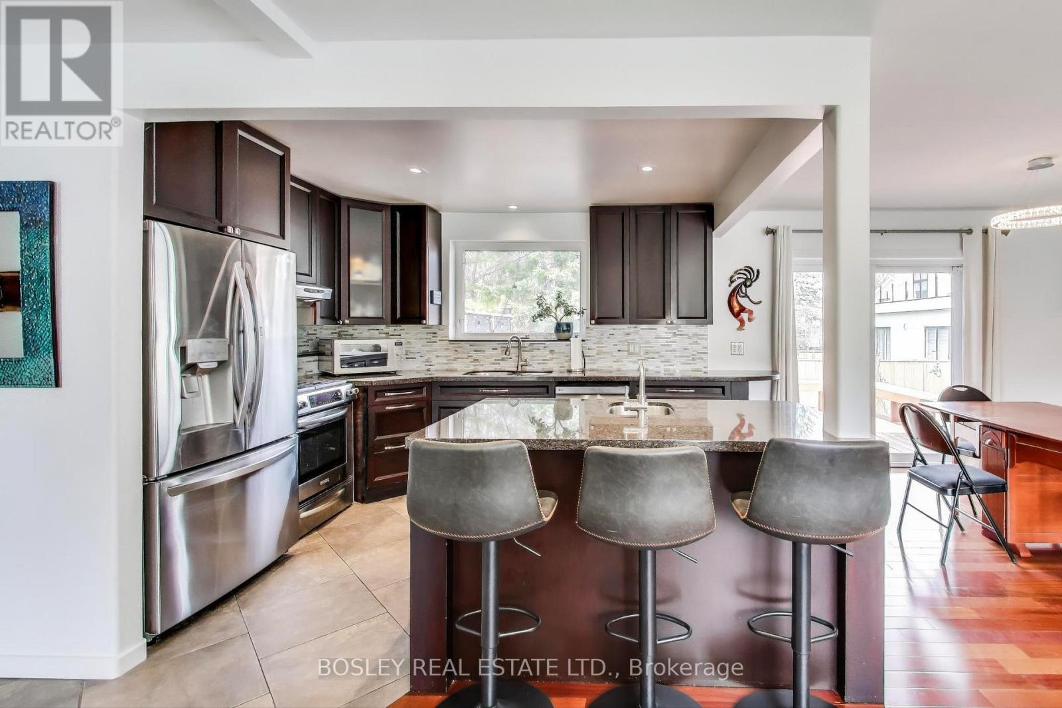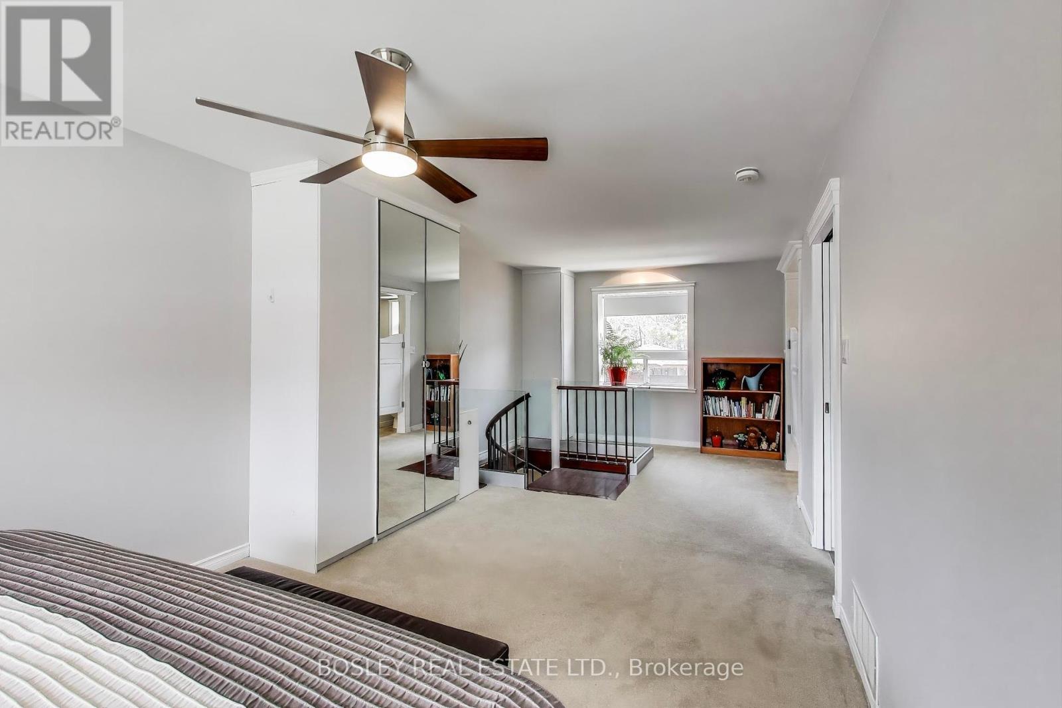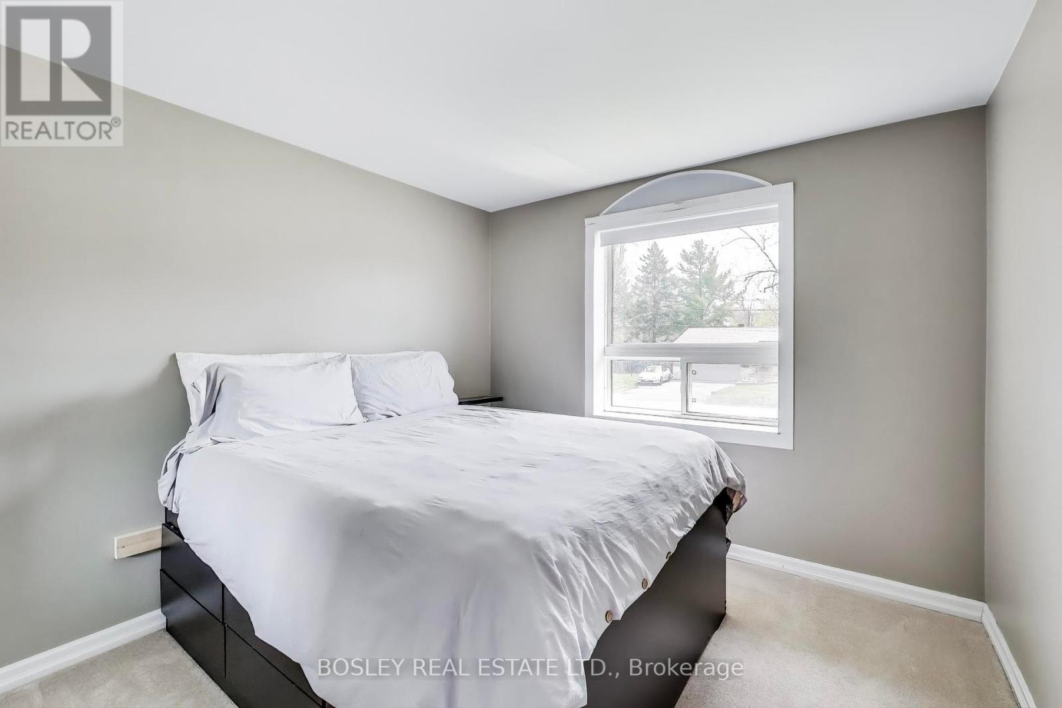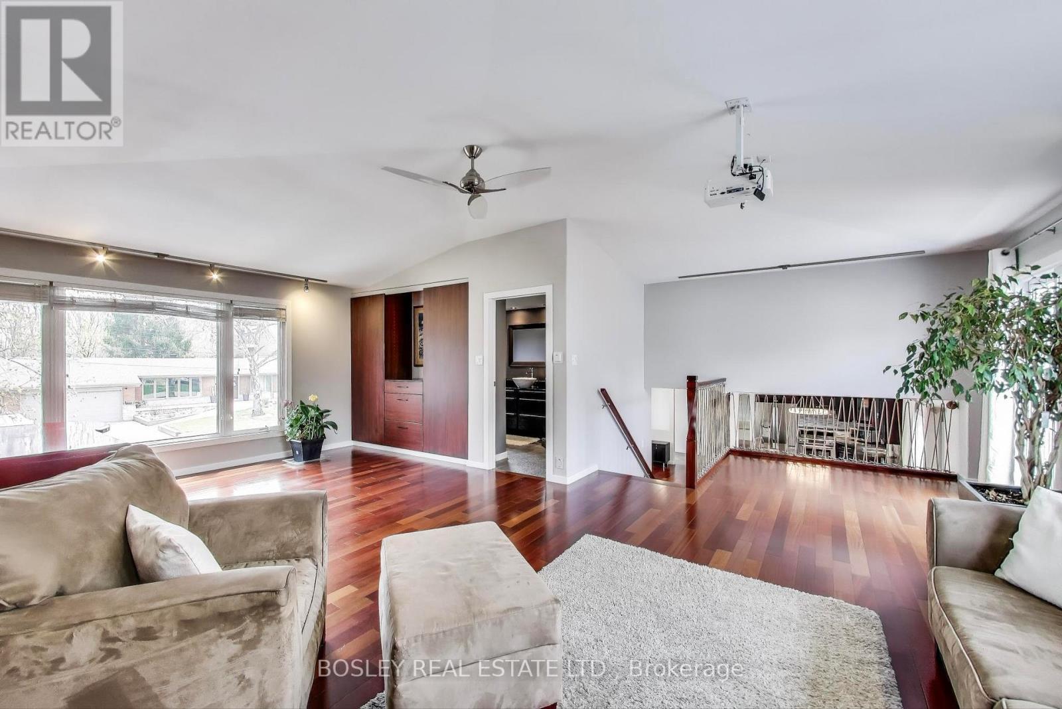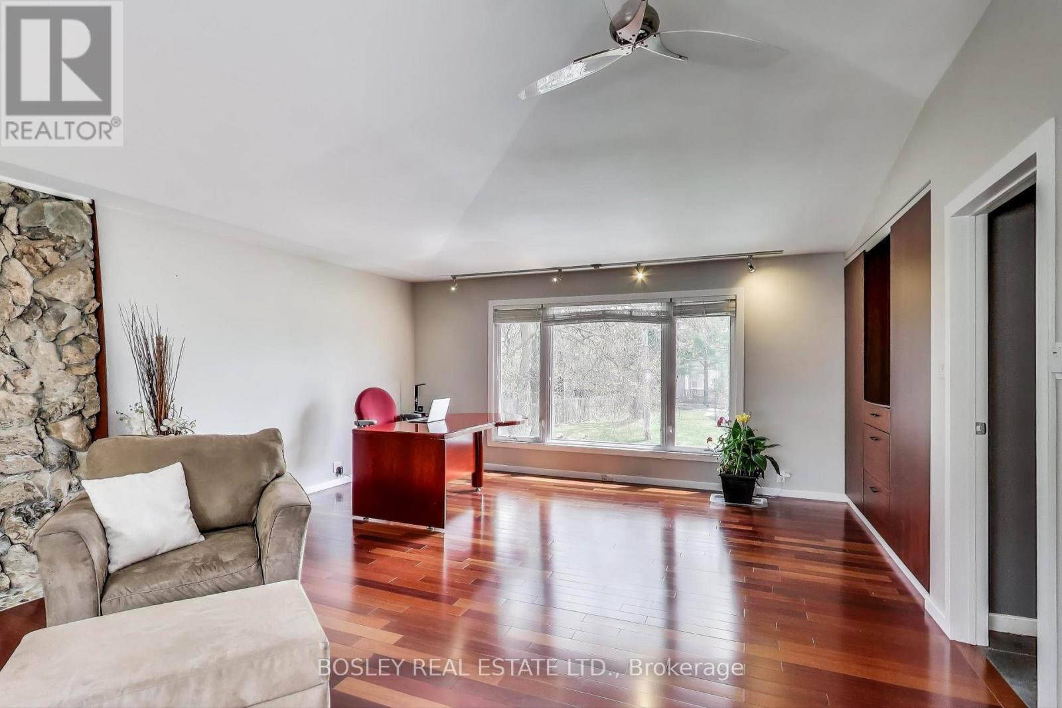Main - 4 Thomas Avenue Toronto, Ontario M1C 1E5
$3,000 Monthly
****THIS IS A FURNISHED UNIT****Executive two-level furnished apartment in historic Highland Creek will impress the most discerning tenant. Outside, a luxury pool oasis with cabana and fenced yard is an entertainers dream. Inside, the options of layout are endless. The family room with 3pc ensuite and cozy gas fireplace could double as a second primary bedroom! An ornate spiral staircase and laundry chute gives fairytale vibes. A short walk to Old Kingston Rd provides a great selection of delicious restaurants, coffee shops, and quick access to the Rouge Valley Ravine system for the outdoor enthusiast. Minutes to Highway 401 and Rouge Hill GO Train easy commute to downtown Toronto. U of T Scarborough and PANAM Centre nearby. Don't miss this one. (id:61852)
Property Details
| MLS® Number | E12125668 |
| Property Type | Single Family |
| Community Name | Highland Creek |
| AmenitiesNearBy | Hospital, Public Transit |
| Features | Cul-de-sac, Flat Site, Conservation/green Belt, Paved Yard, Gazebo |
| ParkingSpaceTotal | 2 |
| PoolType | Inground Pool |
| Structure | Patio(s) |
Building
| BathroomTotal | 2 |
| BedroomsAboveGround | 2 |
| BedroomsBelowGround | 1 |
| BedroomsTotal | 3 |
| Age | 51 To 99 Years |
| Amenities | Fireplace(s), Separate Heating Controls, Separate Electricity Meters |
| Appliances | Dishwasher, Dryer, Hood Fan, Stove, Washer, Refrigerator |
| BasementDevelopment | Finished |
| BasementType | N/a (finished) |
| ConstructionStyleAttachment | Detached |
| ConstructionStyleSplitLevel | Sidesplit |
| CoolingType | Central Air Conditioning |
| ExteriorFinish | Stucco, Stone |
| FireplacePresent | Yes |
| FlooringType | Hardwood, Carpeted |
| FoundationType | Concrete |
| HeatingFuel | Natural Gas |
| HeatingType | Forced Air |
| SizeInterior | 1500 - 2000 Sqft |
| Type | House |
| UtilityWater | Municipal Water |
Parking
| Garage |
Land
| Acreage | No |
| FenceType | Fully Fenced |
| LandAmenities | Hospital, Public Transit |
| Sewer | Sanitary Sewer |
| SizeDepth | 100 Ft ,3 In |
| SizeFrontage | 80 Ft ,1 In |
| SizeIrregular | 80.1 X 100.3 Ft |
| SizeTotalText | 80.1 X 100.3 Ft |
Rooms
| Level | Type | Length | Width | Dimensions |
|---|---|---|---|---|
| Basement | Laundry Room | 3.28 m | 3.29 m | 3.28 m x 3.29 m |
| Main Level | Living Room | 5.25 m | 3.18 m | 5.25 m x 3.18 m |
| Main Level | Dining Room | 6.76 m | 2.87 m | 6.76 m x 2.87 m |
| Main Level | Kitchen | 6.76 m | 2.87 m | 6.76 m x 2.87 m |
| Main Level | Primary Bedroom | 7.9 m | 3.31 m | 7.9 m x 3.31 m |
| Main Level | Bedroom 2 | 3.02 m | 3.17 m | 3.02 m x 3.17 m |
| Upper Level | Family Room | 7.41 m | 5 m | 7.41 m x 5 m |
| Upper Level | Den | 2.45 m | 2.47 m | 2.45 m x 2.47 m |
Interested?
Contact us for more information
Melissa Kitazaki
Broker
103 Vanderhoof Avenue
Toronto, Ontario M4G 2H5








