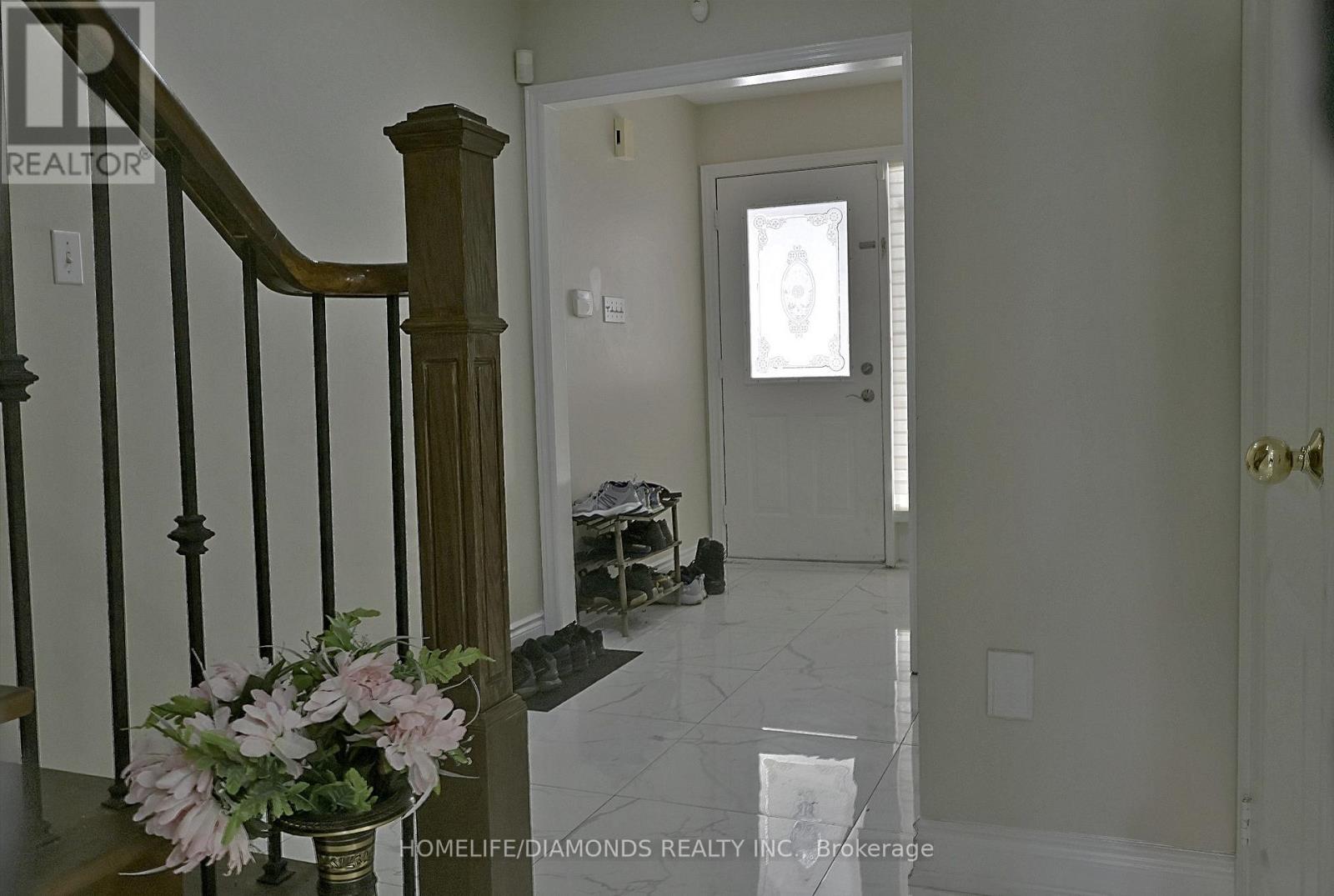25 Golden Eagle Road Brampton, Ontario L6R 1Z4
$1,399,995
** Beautiful Detached 4 Bedroom House In The Most Prominent Area of Springdale*** Close to Schools, Brampton Hospital, Wellness Fitness Centre, Public Transit and Many More Amenities. Large size 4 Spacious Bedrooms With Hardwood Flooring, Huge Master bedroom With Luxurious 5Pc Ensuite With Soaker Tub & Sep Shower. Circular Oak Staircase with Upgraded Railing & Pickets. Combined Living And Dining Room. Large Family room With Gas Fireplace. Upgraded Driveway Front, Sides and Back yard. Separate Laundry For Upstairs And Basement. Don't Miss The Chance! (id:61852)
Property Details
| MLS® Number | W12125743 |
| Property Type | Single Family |
| Community Name | Sandringham-Wellington |
| ParkingSpaceTotal | 6 |
Building
| BathroomTotal | 4 |
| BedroomsAboveGround | 4 |
| BedroomsBelowGround | 2 |
| BedroomsTotal | 6 |
| Amenities | Fireplace(s) |
| Appliances | Water Softener, Dishwasher, Dryer, Washer, Refrigerator |
| BasementDevelopment | Finished |
| BasementFeatures | Separate Entrance |
| BasementType | N/a (finished) |
| ConstructionStyleAttachment | Detached |
| CoolingType | Central Air Conditioning |
| ExteriorFinish | Brick |
| FireProtection | Alarm System |
| FireplacePresent | Yes |
| FlooringType | Parquet, Carpeted, Ceramic |
| FoundationType | Brick |
| HalfBathTotal | 1 |
| HeatingFuel | Electric |
| HeatingType | Forced Air |
| StoriesTotal | 2 |
| SizeInterior | 2000 - 2500 Sqft |
| Type | House |
| UtilityWater | Municipal Water |
Parking
| Attached Garage | |
| Garage |
Land
| Acreage | No |
| Sewer | Sanitary Sewer |
| SizeDepth | 107 Ft |
| SizeFrontage | 30 Ft |
| SizeIrregular | 30 X 107 Ft |
| SizeTotalText | 30 X 107 Ft |
Rooms
| Level | Type | Length | Width | Dimensions |
|---|---|---|---|---|
| Second Level | Primary Bedroom | 5.18 m | 5.03 m | 5.18 m x 5.03 m |
| Second Level | Bedroom 2 | 4.87 m | 3.04 m | 4.87 m x 3.04 m |
| Second Level | Bedroom 3 | 4.26 m | 3.04 m | 4.26 m x 3.04 m |
| Second Level | Bedroom 4 | 3.04 m | 4.02 m | 3.04 m x 4.02 m |
| Basement | Recreational, Games Room | 6.83 m | 5.65 m | 6.83 m x 5.65 m |
| Basement | Bedroom | 3.43 m | 2.91 m | 3.43 m x 2.91 m |
| Main Level | Living Room | 3.35 m | 3.1 m | 3.35 m x 3.1 m |
| Main Level | Dining Room | 3.1 m | 3.35 m | 3.1 m x 3.35 m |
| Main Level | Kitchen | 5.18 m | 3.27 m | 5.18 m x 3.27 m |
| Main Level | Eating Area | 5.18 m | 3.27 m | 5.18 m x 3.27 m |
| Main Level | Family Room | 4.27 m | 3.35 m | 4.27 m x 3.35 m |
Interested?
Contact us for more information
Tony Chawla
Broker of Record
30 Intermodal Dr #207-208
Brampton, Ontario L6T 5K1
Harsh Chawla
Broker
30 Intermodal Dr #207-208
Brampton, Ontario L6T 5K1


































