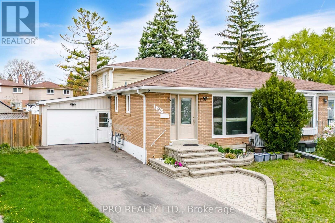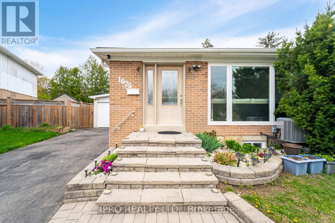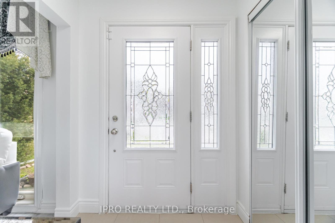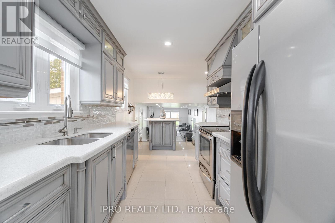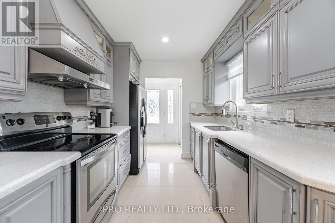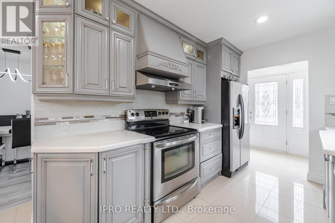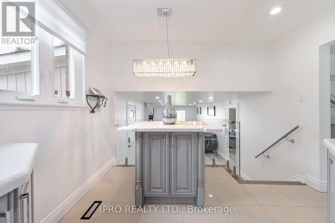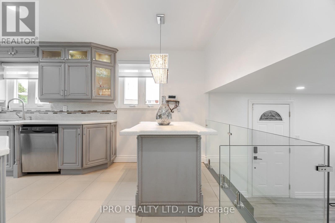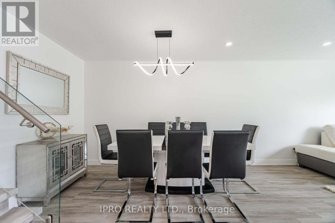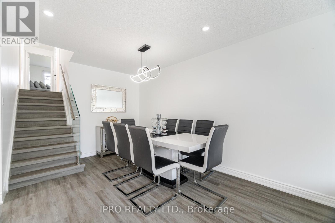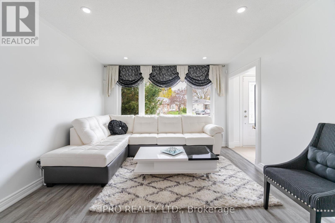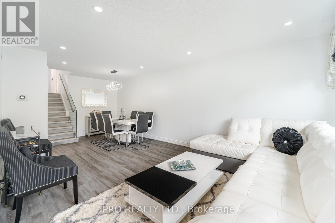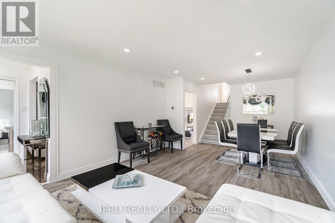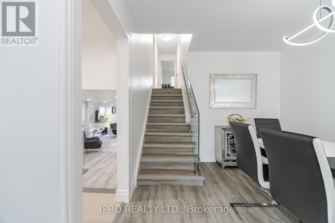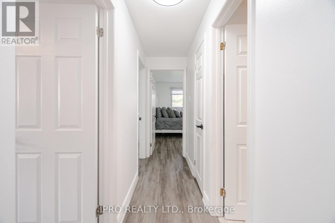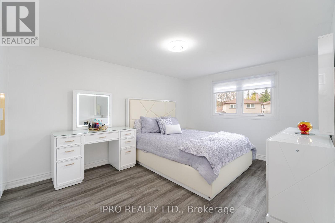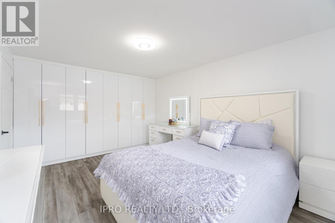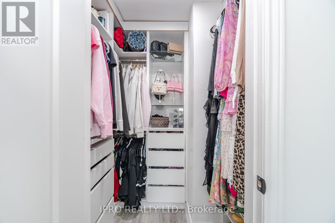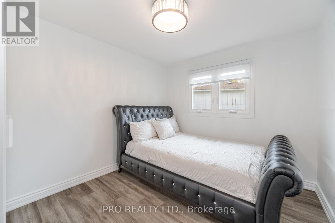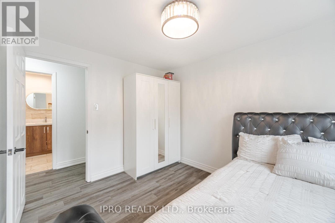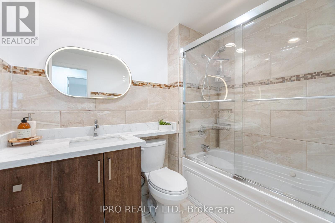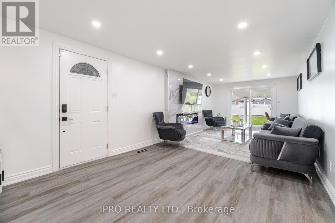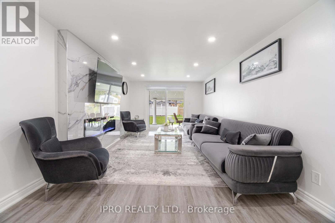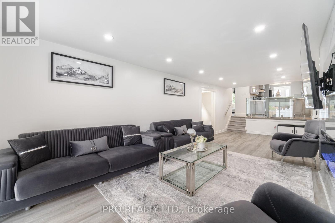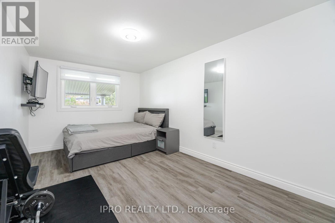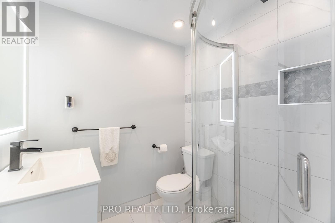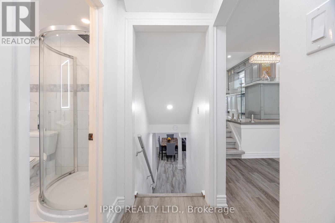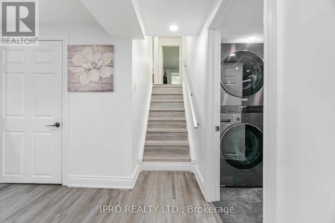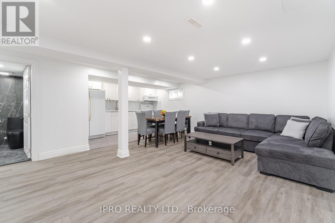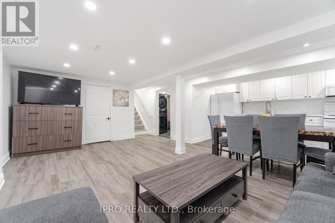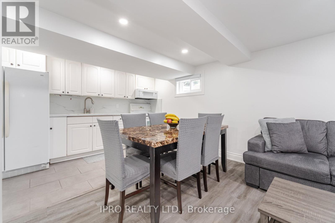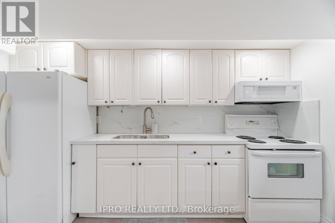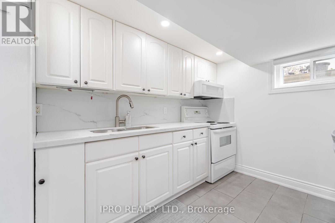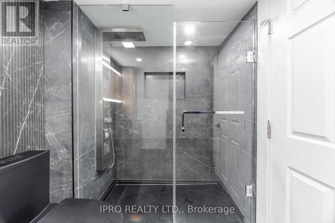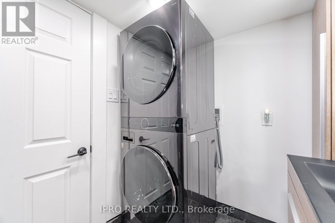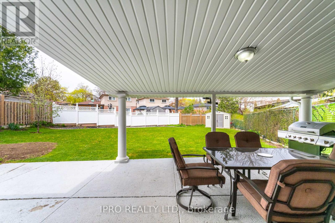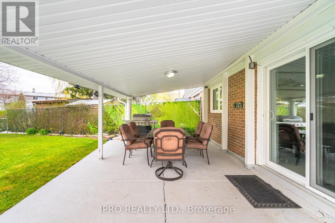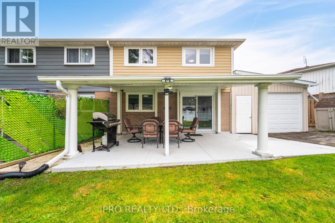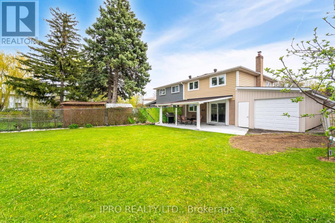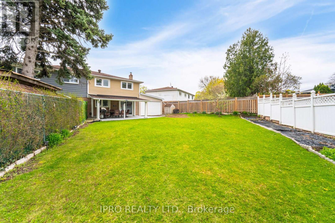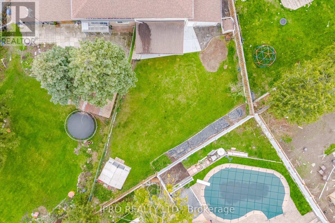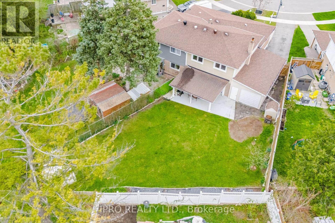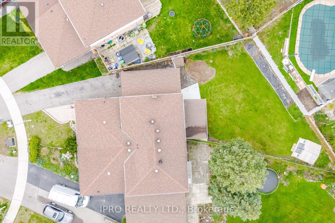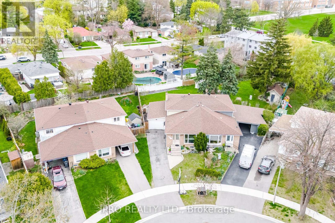1625 Wavell Crescent Mississauga, Ontario L4X 1X2
$1,199,990
Welcome to 1625 Wavell Cres, a tastefully renovated 4 bedroom semi-detached home located in the highly sought-after Applewood area. Bright and inviting the main level features an open-concept living and dining area with updated flooring, pot lights, a contempory light fixture and a custom glass-railed staircase that adds a clean, modern edge. The updated kitchen boasts granite countertops, stainless steel appliances, functional center island - ideal for both daily use and entertaining. A glass railing overlooks the sunken family room enhancing the open-concept layout and modern flow of the home. The family room is anchored by a contemporary feature wall with a built-in electric fireplace - the visual centerpiece of the space. It also offers direct garage access and a walk-out to a covered porch leading to a fully fenced, landscaped backyard - perfect for outdoor dining, play or relaxation. Upstairs you will find 3 generously sized bedrooms. One has a custom built wall to wall closet, the other a walk-in closet with built-in organizers. A 4th bedroom located next to the family room offers flexibility as a guest suite, home office or additional bedroom conveniently located next to a full 3 pc bathroom. The finished basement adds valuable living space, including a kitchen, a sleek 3 pc bathroom integrated laundry and a large crawl space for extra storage. Other highlights: windows 2022, Furnace & AC 2020, Garage Door 2024, +3-car driveway. Close to schools, parks, major highways, public transit, and shopping. This turn-key home offers the perfect combination of modern design, functional space, and unbeatable location - a true gem in one of Mississauga's most established neighbourhoods. (id:61852)
Property Details
| MLS® Number | W12125533 |
| Property Type | Single Family |
| Neigbourhood | Burnhamthorpe |
| Community Name | Applewood |
| AmenitiesNearBy | Park, Place Of Worship, Public Transit, Schools |
| Features | Carpet Free |
| ParkingSpaceTotal | 4 |
| Structure | Shed |
Building
| BathroomTotal | 3 |
| BedroomsAboveGround | 4 |
| BedroomsTotal | 4 |
| Age | 51 To 99 Years |
| Amenities | Fireplace(s) |
| Appliances | Water Meter, Dishwasher, Dryer, Two Stoves, Washer, Window Coverings, Two Refrigerators |
| BasementDevelopment | Finished |
| BasementType | Crawl Space (finished) |
| ConstructionStyleAttachment | Semi-detached |
| ConstructionStyleSplitLevel | Backsplit |
| CoolingType | Central Air Conditioning |
| ExteriorFinish | Aluminum Siding, Brick |
| FireProtection | Smoke Detectors |
| FireplacePresent | Yes |
| FlooringType | Ceramic, Vinyl |
| FoundationType | Poured Concrete |
| HeatingFuel | Natural Gas |
| HeatingType | Forced Air |
| SizeInterior | 1500 - 2000 Sqft |
| Type | House |
| UtilityWater | Municipal Water |
Parking
| Attached Garage | |
| Garage |
Land
| Acreage | No |
| FenceType | Fenced Yard |
| LandAmenities | Park, Place Of Worship, Public Transit, Schools |
| Sewer | Sanitary Sewer |
| SizeDepth | 122 Ft ,1 In |
| SizeFrontage | 23 Ft ,4 In |
| SizeIrregular | 23.4 X 122.1 Ft |
| SizeTotalText | 23.4 X 122.1 Ft|under 1/2 Acre |
| ZoningDescription | Residential |
Rooms
| Level | Type | Length | Width | Dimensions |
|---|---|---|---|---|
| Lower Level | Kitchen | 3.38 m | 3.04 m | 3.38 m x 3.04 m |
| Lower Level | Recreational, Games Room | 5.79 m | 3.04 m | 5.79 m x 3.04 m |
| Main Level | Living Room | 3.96 m | 3.63 m | 3.96 m x 3.63 m |
| Main Level | Dining Room | 304 m | 3.53 m | 304 m x 3.53 m |
| Main Level | Kitchen | 5.03 m | 2.52 m | 5.03 m x 2.52 m |
| Upper Level | Primary Bedroom | 4.28 m | 3.3 m | 4.28 m x 3.3 m |
| Upper Level | Bedroom 2 | 4.04 m | 2.91 m | 4.04 m x 2.91 m |
| Upper Level | Bedroom 3 | 3.3 m | 2.69 m | 3.3 m x 2.69 m |
| Ground Level | Bedroom 4 | 4.6 m | 2.8 m | 4.6 m x 2.8 m |
| Ground Level | Family Room | 7.87 m | 3.28 m | 7.87 m x 3.28 m |
https://www.realtor.ca/real-estate/28262500/1625-wavell-crescent-mississauga-applewood-applewood
Interested?
Contact us for more information
Helen Pavlopoulos
Broker
158 Guelph St Unit 4
Georgetown, Ontario L7G 4A6
Sotirea Pavlopoulos
Salesperson
158 Guelph Street
Georgetown, Ontario L7G 4A6
