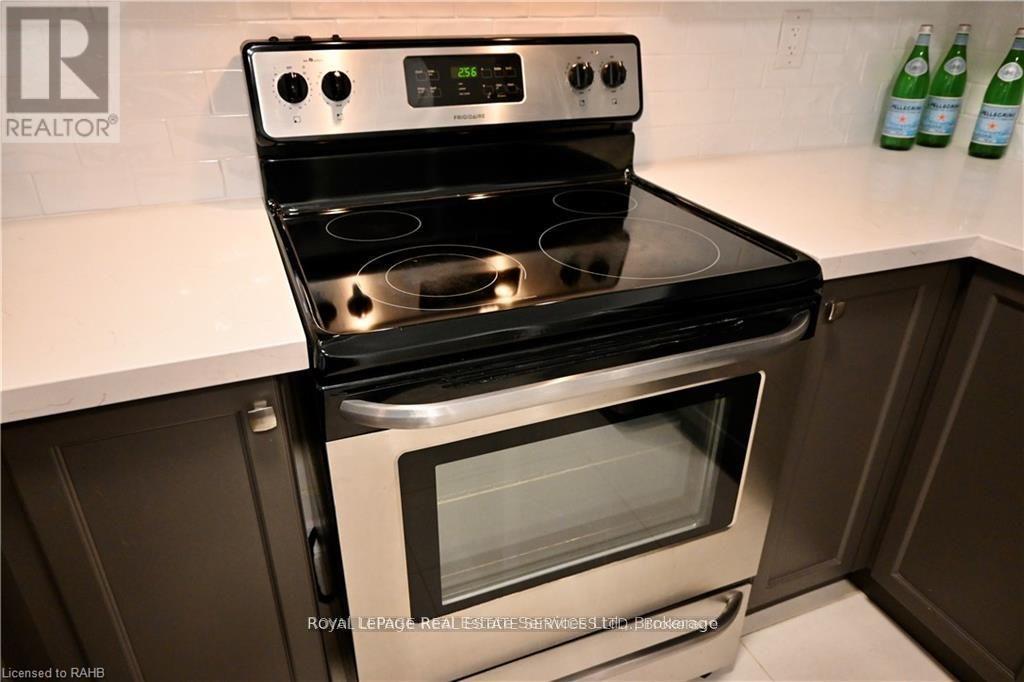302 - 2326 Taunton Road Oakville, Ontario L6H 0L3
$2,800 Monthly
Absolutely Stunning 2 Bedroom/Bath Urban Townhouse In Oak Park! Top Floor Corner Unit With A Fabulous Open Concept Layout. Just Under 1000 Sq Ft Interior An Excellent Use Of Space. Trendy Finishes Include: Matte Grey Kitchen With New Textured White Subway Tile, Gorgeous Quartz Counters & Stainless Steel Appliances. Engineered Wood Floors In the In The Living/Dining. Large Master Bedroom With Ample Space For King Furniture + Walk-In Closet & Ensuite Bath. 2nd Bedroom Split Layout For Privacy. Upgraded Berber Carpet In Bedrooms. Covered Balcony For 4 Season Enjoyment. Detached Garage Parking + Private Driveway 2 parking spaces. Location, Location, Location! With A Walkscore Of 75 This Vibrant Neighbourhood Has So Much To Offer: Grocery, Shops, Restaurants, Parks/Dog Park, Walking Trails, Transit & More. You Will Love It! Easy Access To QEW, 407 Makes Commuting A Breeze. Perfect Lifestyle For A First Time Buyer, Or Those Downsizing From A House. (id:61852)
Property Details
| MLS® Number | W12125426 |
| Property Type | Single Family |
| Community Name | 1015 - RO River Oaks |
| AmenitiesNearBy | Public Transit, Schools, Place Of Worship, Park |
| CommunityFeatures | Pet Restrictions, Community Centre |
| Features | Flat Site, Balcony |
| ParkingSpaceTotal | 2 |
| Structure | Porch |
| ViewType | View |
Building
| BathroomTotal | 2 |
| BedroomsAboveGround | 2 |
| BedroomsTotal | 2 |
| Age | 6 To 10 Years |
| Amenities | Visitor Parking |
| Appliances | Garage Door Opener Remote(s), Water Heater - Tankless, Water Heater |
| CoolingType | Central Air Conditioning |
| ExteriorFinish | Brick, Stucco |
| FireProtection | Smoke Detectors |
| FlooringType | Laminate |
| FoundationType | Slab |
| HeatingFuel | Natural Gas |
| HeatingType | Forced Air |
| SizeInterior | 900 - 999 Sqft |
| Type | Row / Townhouse |
Parking
| Garage |
Land
| Acreage | No |
| LandAmenities | Public Transit, Schools, Place Of Worship, Park |
Rooms
| Level | Type | Length | Width | Dimensions |
|---|---|---|---|---|
| Main Level | Great Room | 7.59 m | 3.3 m | 7.59 m x 3.3 m |
| Main Level | Bedroom | 3.25 m | 2.79 m | 3.25 m x 2.79 m |
| Main Level | Bedroom 2 | 4.37 m | 3.05 m | 4.37 m x 3.05 m |
| Main Level | Kitchen | 3.05 m | 2.79 m | 3.05 m x 2.79 m |
| Main Level | Bathroom | 1 m | 1 m | 1 m x 1 m |
| Main Level | Bathroom | 1 m | 1 m | 1 m x 1 m |
Interested?
Contact us for more information
Chris Ahearn
Salesperson
231 Oak Park Blvd - Unit 400
Oakville, Ontario L6H 7S8
Carissa Turnbull
Broker
231 Oak Park #400b
Oakville, Ontario L6H 7S8




















