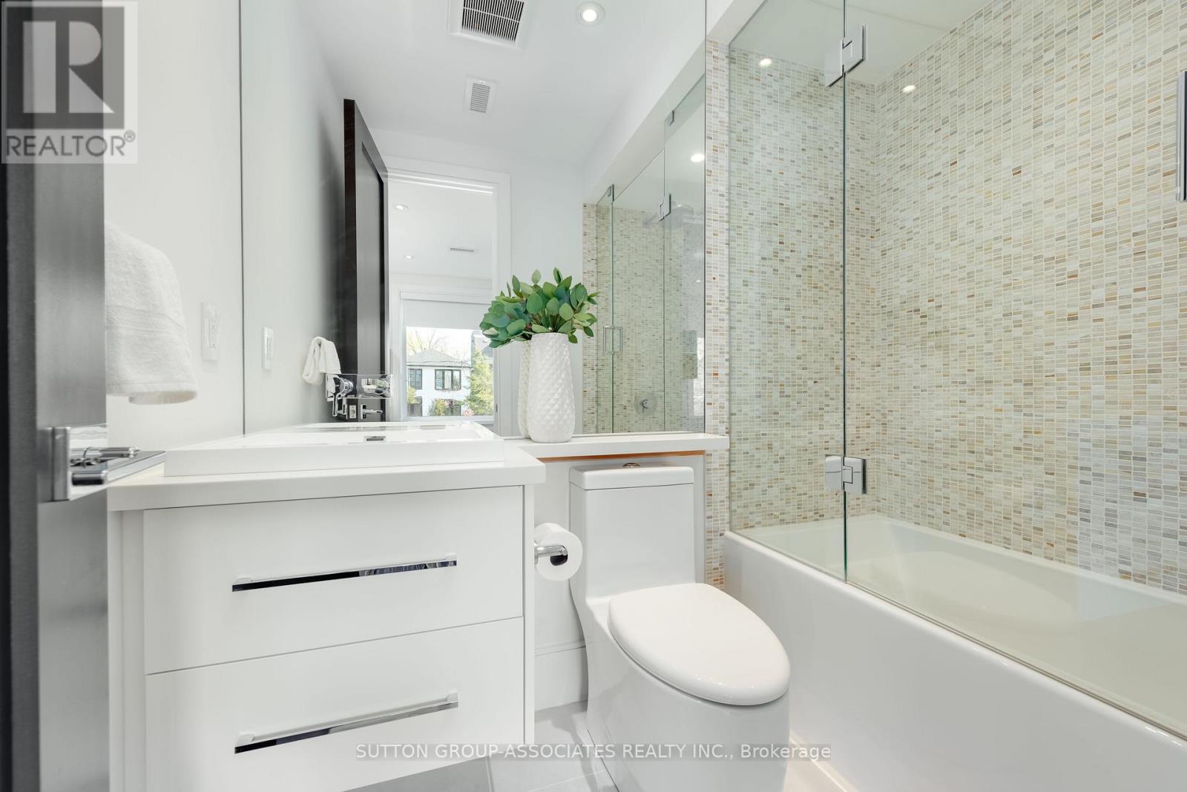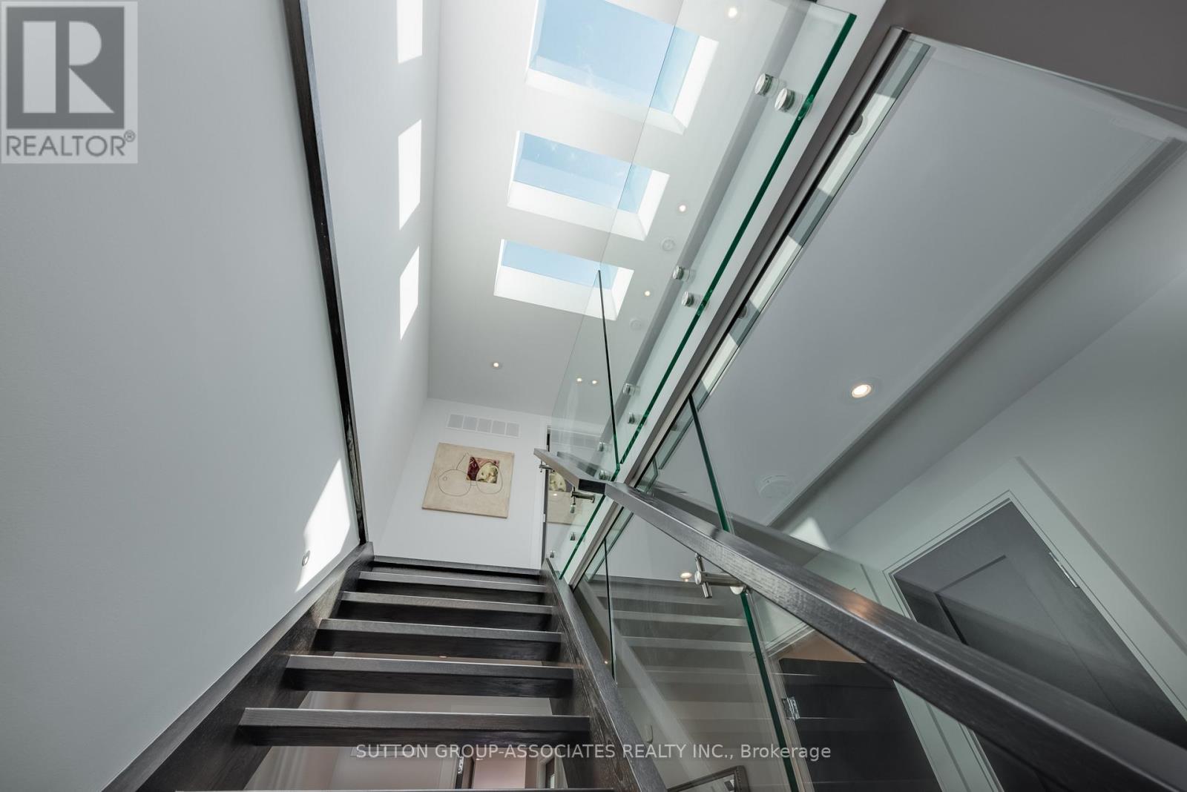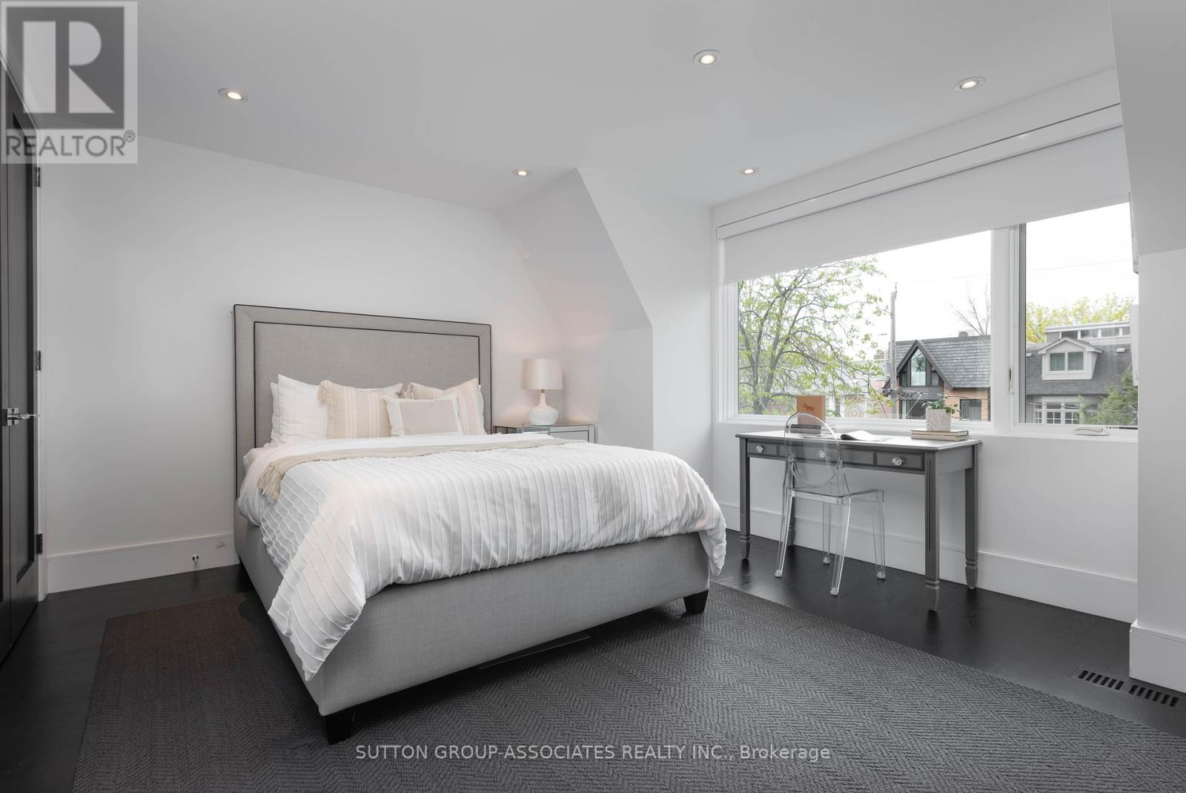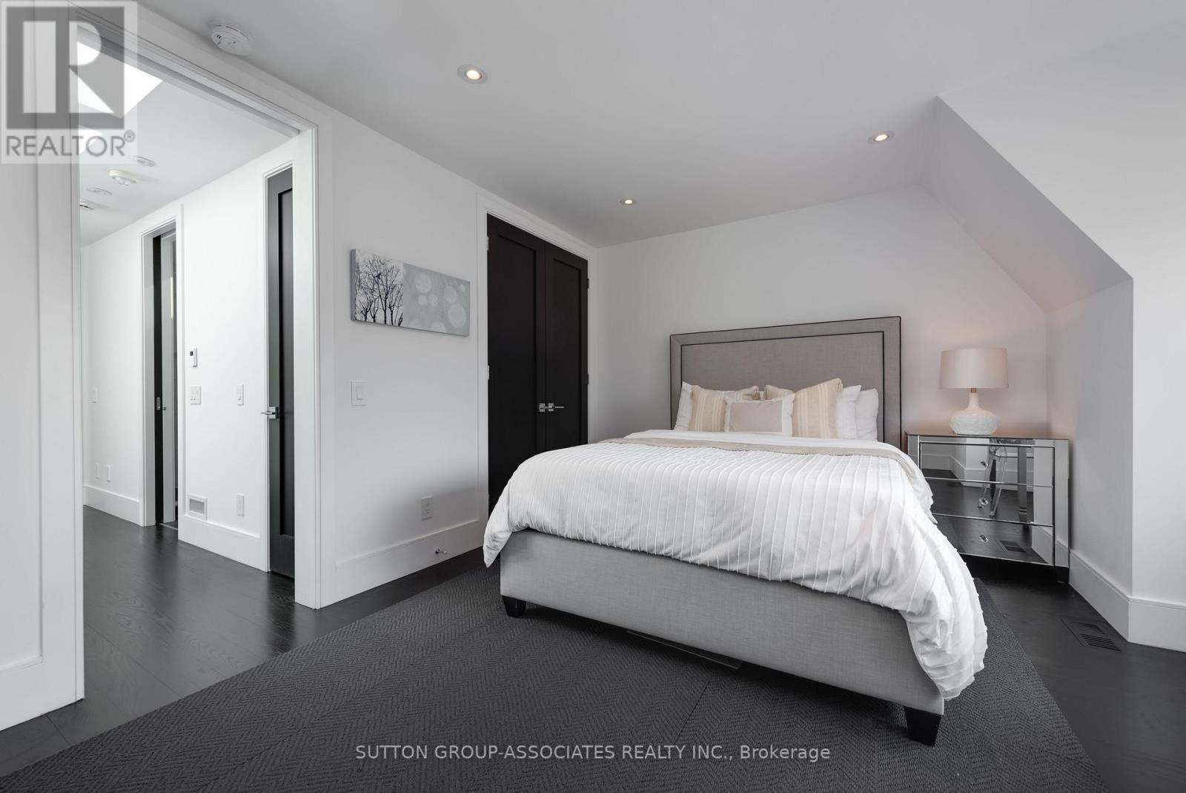81 Helena Avenue Toronto, Ontario M6G 2H3
$3,279,000
Modern luxury meets everyday functionality at 81 Helena Avenue. Fully reimagined in a 2015 back-to-the-studs renovation, this architecturally striking detached brick home offers over 3,200 square feet across three thoughtfully designed levels ideal for todays dynamic lifestyles. The open-concept main floor is perfect for both entertaining and everyday living, featuring 8-foot ceilings, a chefs kitchen with premium appliances and an 11-foot island, a gas fireplace, and a dramatic floating staircase with glass railing. The seamless flow creates a warm yet sophisticated space that adapts to your needs. Upstairs, the second floor is anchored by a serene primary suite with wall-to-wall custom closets, a spa-like ensuite with heated floors, and walkout to a sun-drenched, south facing, private deck. A second bedroom with its own ensuite and a well-placed laundry room add convenience and flexibility ideal for guests, family, or a home office. The third level features two more spacious bedrooms and a 4-piece bath, offering room to grow or spaces to work, create, or relax, one even has its own deck walkout. Downstairs, the finished lower level adds real versatility, with a climate controlled wine cellar, stylish mudroom, gym or office space, recreation room, and a designer 3-piece bath perfect for guests or a private retreat.Professionally landscaped front and back gardens, multi-level decks, and a two-car garage complete the homes private urban oasis.Just a short stroll to Wychwood Barns, St. Clair West shops and dining, top-rated schools, and the subway, this home balances style, space, and location effortlessly. 81 Helena Avenue is more than a home its a refined, flexible space ready to evolve with your modern life. (id:61852)
Open House
This property has open houses!
2:00 pm
Ends at:4:00 pm
Property Details
| MLS® Number | C12125553 |
| Property Type | Single Family |
| Neigbourhood | Toronto—St. Paul's |
| Community Name | Wychwood |
| AmenitiesNearBy | Place Of Worship, Public Transit, Park, Schools |
| CommunityFeatures | Community Centre |
| EquipmentType | Water Heater |
| Features | Lane, Carpet Free, Sump Pump |
| ParkingSpaceTotal | 2 |
| RentalEquipmentType | Water Heater |
| Structure | Deck, Patio(s), Porch |
Building
| BathroomTotal | 5 |
| BedroomsAboveGround | 4 |
| BedroomsTotal | 4 |
| Age | 6 To 15 Years |
| Amenities | Fireplace(s) |
| Appliances | Central Vacuum, Alarm System, Dishwasher, Dryer, Stove, Washer, Water Purifier, Refrigerator |
| BasementDevelopment | Finished |
| BasementType | N/a (finished) |
| ConstructionStyleAttachment | Detached |
| CoolingType | Central Air Conditioning |
| ExteriorFinish | Brick |
| FireProtection | Alarm System, Smoke Detectors |
| FireplacePresent | Yes |
| FireplaceTotal | 1 |
| FlooringType | Marble, Hardwood, Laminate |
| FoundationType | Brick |
| HalfBathTotal | 1 |
| HeatingFuel | Natural Gas |
| HeatingType | Forced Air |
| StoriesTotal | 3 |
| SizeInterior | 2000 - 2500 Sqft |
| Type | House |
| UtilityWater | Municipal Water, Unknown |
Parking
| Detached Garage | |
| Garage |
Land
| Acreage | No |
| FenceType | Fenced Yard |
| LandAmenities | Place Of Worship, Public Transit, Park, Schools |
| LandscapeFeatures | Landscaped |
| Sewer | Sanitary Sewer |
| SizeDepth | 140 Ft |
| SizeFrontage | 20 Ft |
| SizeIrregular | 20 X 140 Ft |
| SizeTotalText | 20 X 140 Ft |
Rooms
| Level | Type | Length | Width | Dimensions |
|---|---|---|---|---|
| Second Level | Primary Bedroom | 3.899 m | 3.964 m | 3.899 m x 3.964 m |
| Second Level | Bedroom 2 | 2.984 m | 4.375 m | 2.984 m x 4.375 m |
| Second Level | Laundry Room | 2.282 m | 2.172 m | 2.282 m x 2.172 m |
| Third Level | Bedroom 3 | 4.54 m | 3.5 m | 4.54 m x 3.5 m |
| Third Level | Bedroom 4 | 3.874 m | 4.699 m | 3.874 m x 4.699 m |
| Lower Level | Mud Room | 1.779 m | 1.8 m | 1.779 m x 1.8 m |
| Lower Level | Recreational, Games Room | 4.193 m | 5.066 m | 4.193 m x 5.066 m |
| Lower Level | Exercise Room | 2.786 m | 3.341 m | 2.786 m x 3.341 m |
| Main Level | Foyer | 1.452 m | 0.966 m | 1.452 m x 0.966 m |
| Main Level | Living Room | 3.267 m | 4.302 m | 3.267 m x 4.302 m |
| Main Level | Dining Room | 3.26 m | 3.53 m | 3.26 m x 3.53 m |
| Main Level | Kitchen | 5.965 m | 4.617 m | 5.965 m x 4.617 m |
https://www.realtor.ca/real-estate/28262224/81-helena-avenue-toronto-wychwood-wychwood
Interested?
Contact us for more information
Tamar Rimon Wagman
Salesperson
358 Davenport Road
Toronto, Ontario M5R 1K6
Josie Stern
Salesperson
358 Davenport Road
Toronto, Ontario M5R 1K6

















































