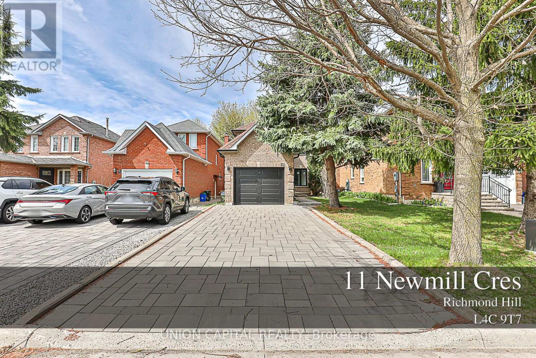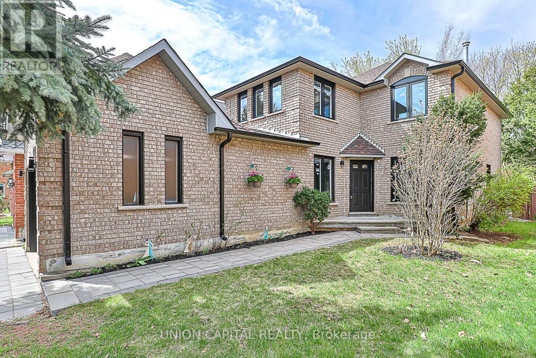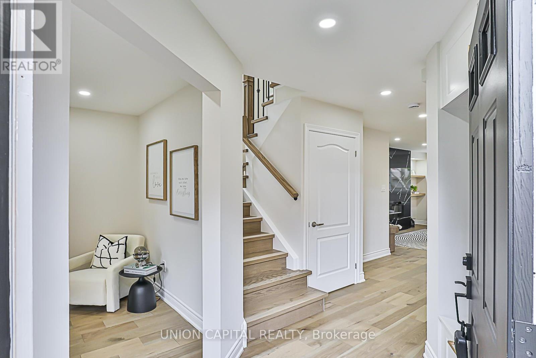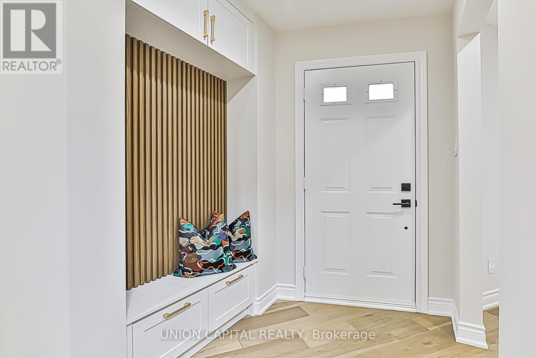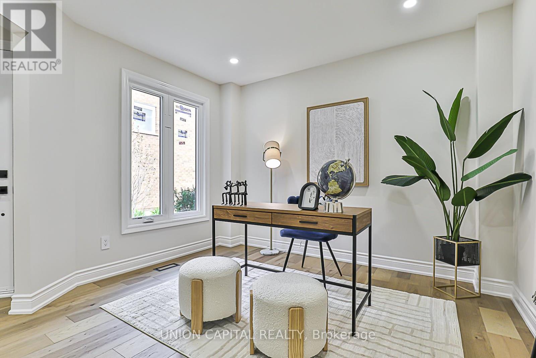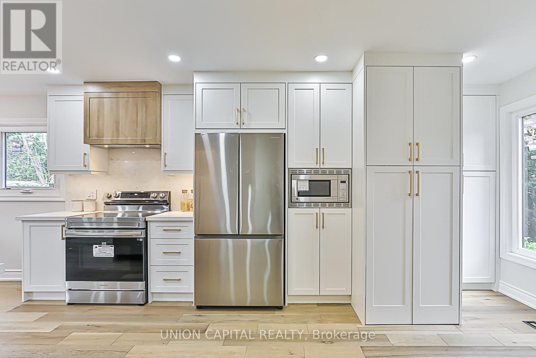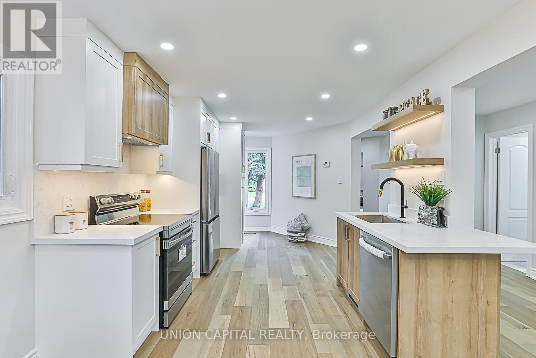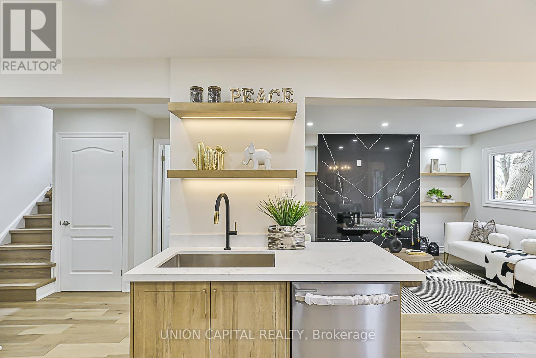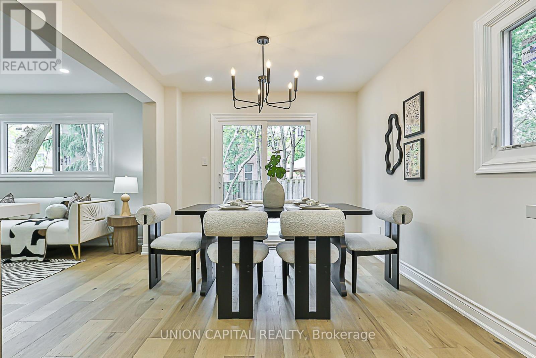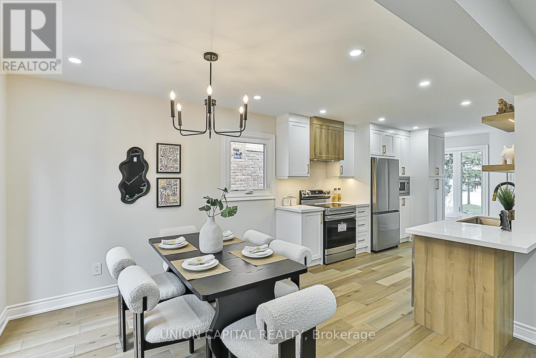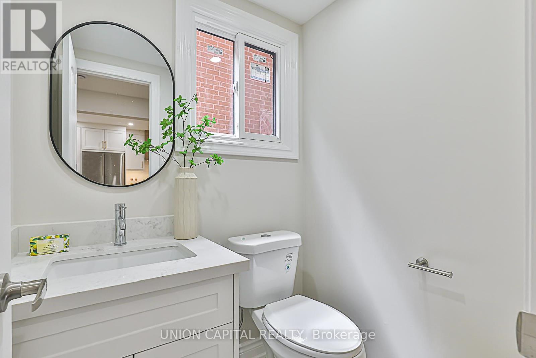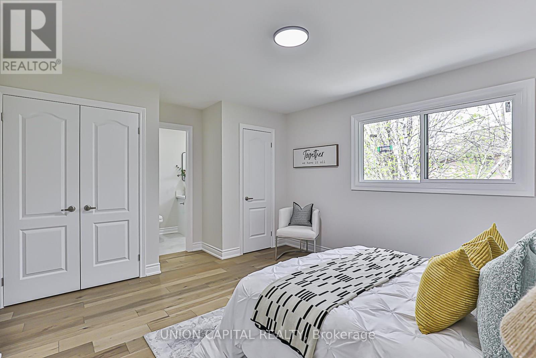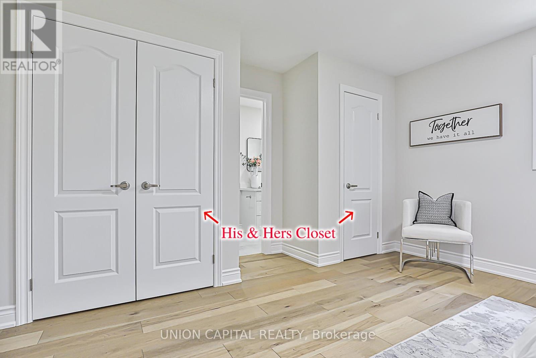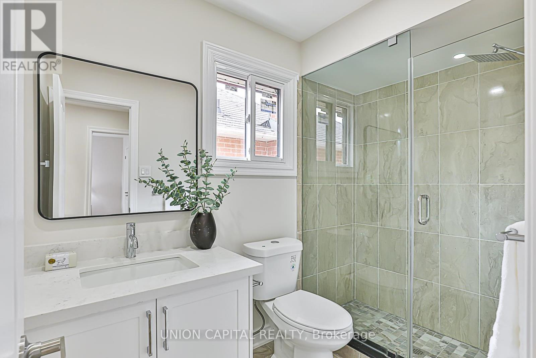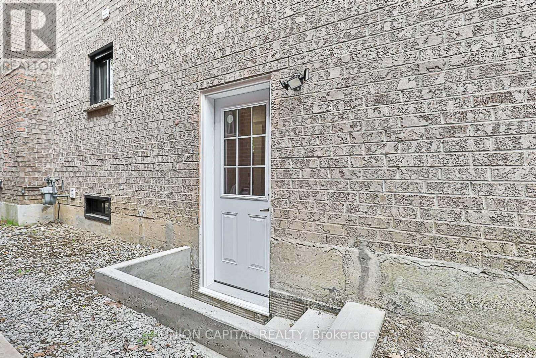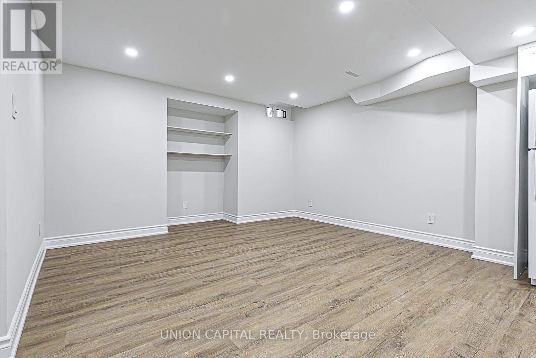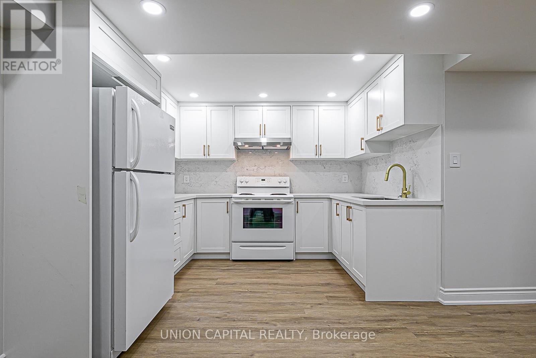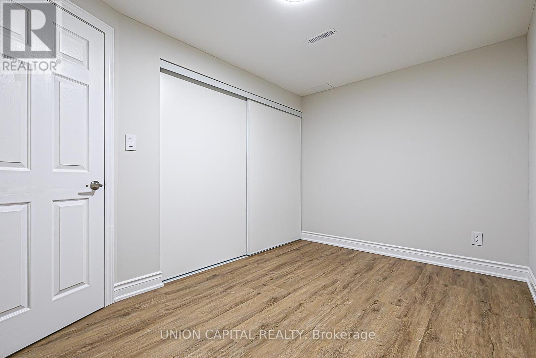11 Newmill Crescent Richmond Hill, Ontario L4C 9T7
$1,188,000
This beautifully renovated home offers modern comfort and style with thoughtful upgrades throughout. Featuring three spacious bedrooms, the house boasts a brand-new kitchen outfitted with sleek stainless steel appliances, perfect for any culinary enthusiast. The inviting family room is enhanced by a cozy fireplace set against a striking quartz wall panel, complemented by engineered hardwood flooring and pot lights that add warmth and elegance throughout the main living areas. A fully finished basement with a separate entrance serves as an ideal in-law suite, complete with a large bedroom, a 3-piece bathroom, a private kitchen, and a convenient laundry set. Additional updates include brand-new windows, upgraded insulation for energy efficiency, and fresh paint on the deck, making this home move-in ready and perfect for extended family living or rental income potential. Seller and listing agents do not retrofit the warranty of the basement and house measurements. (id:61852)
Open House
This property has open houses!
2:00 pm
Ends at:4:00 pm
2:00 pm
Ends at:4:00 pm
Property Details
| MLS® Number | N12125420 |
| Property Type | Single Family |
| Neigbourhood | Elgin Mills |
| Community Name | Devonsleigh |
| Features | Carpet Free, In-law Suite |
| ParkingSpaceTotal | 5 |
Building
| BathroomTotal | 4 |
| BedroomsAboveGround | 3 |
| BedroomsBelowGround | 1 |
| BedroomsTotal | 4 |
| Appliances | Dishwasher, Dryer, Hood Fan, Stove, Washer, Refrigerator |
| BasementFeatures | Separate Entrance |
| BasementType | N/a |
| ConstructionStyleAttachment | Detached |
| CoolingType | Central Air Conditioning |
| ExteriorFinish | Brick, Concrete |
| FireplacePresent | Yes |
| FlooringType | Carpeted |
| FoundationType | Poured Concrete |
| HalfBathTotal | 1 |
| HeatingFuel | Natural Gas |
| HeatingType | Forced Air |
| StoriesTotal | 2 |
| SizeInterior | 1500 - 2000 Sqft |
| Type | House |
| UtilityWater | Municipal Water |
Parking
| Attached Garage | |
| No Garage |
Land
| Acreage | No |
| Sewer | Sanitary Sewer |
| SizeDepth | 104 Ft ,10 In |
| SizeFrontage | 31 Ft ,7 In |
| SizeIrregular | 31.6 X 104.9 Ft |
| SizeTotalText | 31.6 X 104.9 Ft |
Rooms
| Level | Type | Length | Width | Dimensions |
|---|---|---|---|---|
| Second Level | Primary Bedroom | 4.58 m | 4.43 m | 4.58 m x 4.43 m |
| Second Level | Bedroom 2 | 3.55 m | 2.89 m | 3.55 m x 2.89 m |
| Second Level | Bedroom 3 | 3.76 m | 3.52 m | 3.76 m x 3.52 m |
| Basement | Bedroom | 3.38 m | 2.24 m | 3.38 m x 2.24 m |
| Basement | Kitchen | 4.9 m | 1.98 m | 4.9 m x 1.98 m |
| Basement | Living Room | 4.9 m | 1.98 m | 4.9 m x 1.98 m |
| Main Level | Living Room | 5.89 m | 3.52 m | 5.89 m x 3.52 m |
| Main Level | Dining Room | 7.98 m | 2.89 m | 7.98 m x 2.89 m |
| Main Level | Kitchen | 7.98 m | 2.89 m | 7.98 m x 2.89 m |
| Main Level | Family Room | 4.09 m | 3.52 m | 4.09 m x 3.52 m |
Interested?
Contact us for more information
Bonnie Lin
Salesperson
