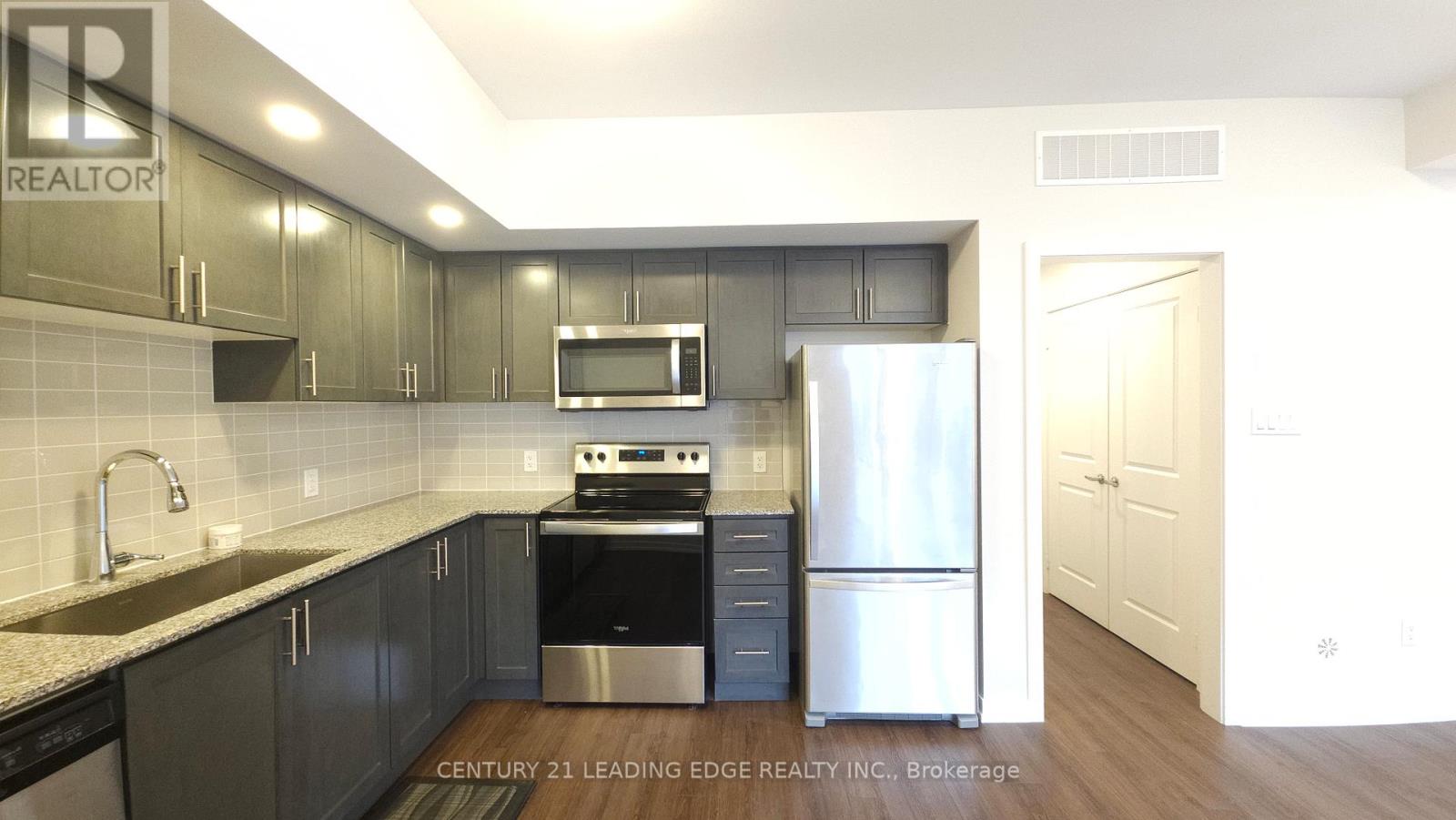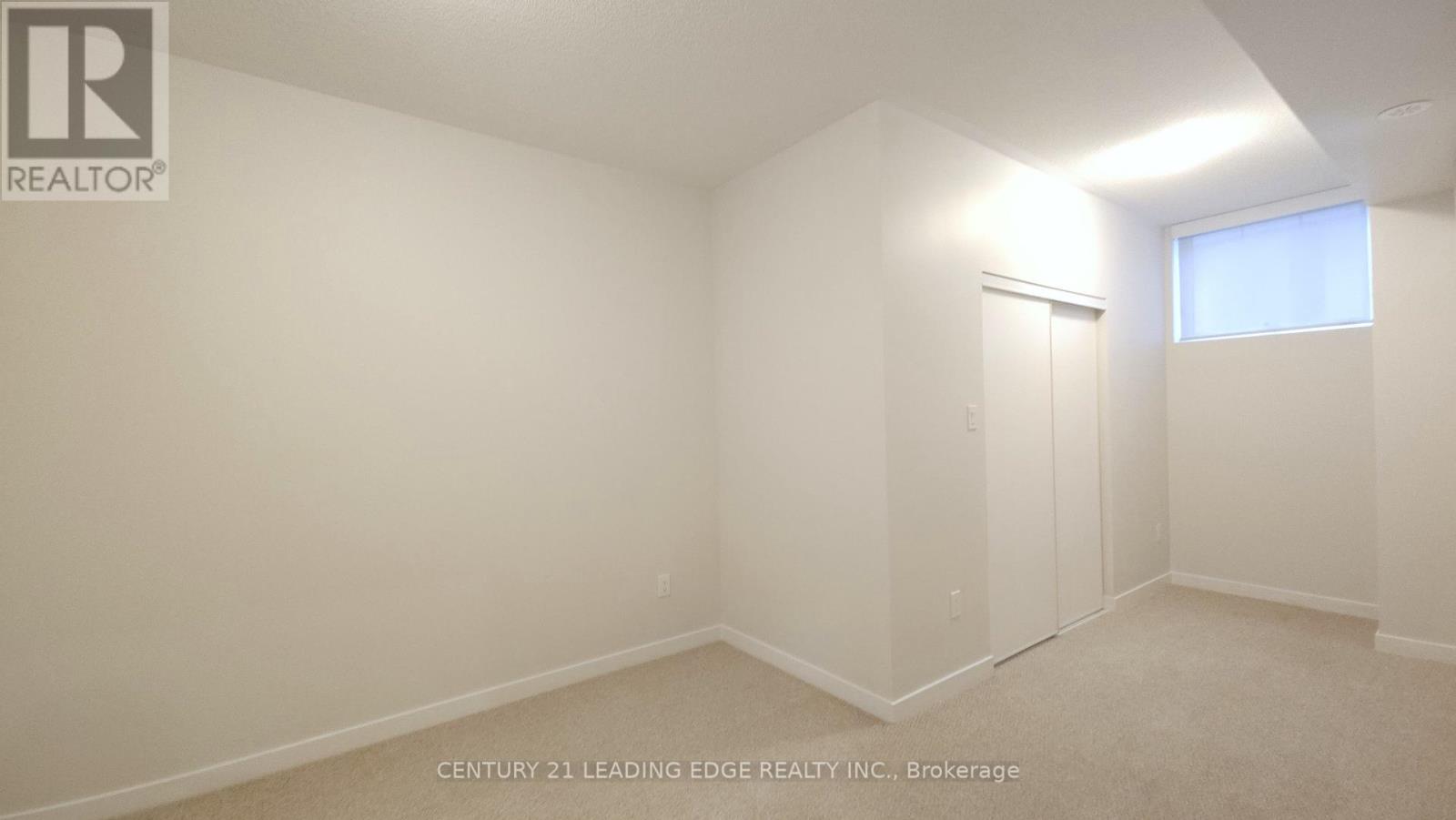115 - 1 Whitaker Way E Whitchurch-Stouffville, Ontario L4A 4T4
$2,550 Monthly
Geranium Vista Condo-Townhouse @ Stouffville "Chelsea Model" 2 Bedrooms & 2 Washrooms On Lower Level, 9Ft Ceiling, Open Concept Layout, Pot Light Throughout, Kitchen W/Granite Counter Top And S/S Appliances. Master Bedrooms W/3Pc Ensuite. New Quarts Vanity In Bathrooms. Spacious Bedrooms. Lots Of Natural Light! One Underground Parking And A Locker, Underground Visitor Parking, Close To Amenities, Schools, Banks, Groceries, Go Train, Hwy 407/404. & More! (id:61852)
Property Details
| MLS® Number | N12125424 |
| Property Type | Single Family |
| Community Name | Stouffville |
| CommunityFeatures | Pets Not Allowed |
| Features | In Suite Laundry |
| ParkingSpaceTotal | 1 |
Building
| BathroomTotal | 2 |
| BedroomsAboveGround | 2 |
| BedroomsTotal | 2 |
| Amenities | Storage - Locker |
| Appliances | Stove, Refrigerator |
| CoolingType | Central Air Conditioning |
| ExteriorFinish | Brick |
| FlooringType | Laminate, Carpeted |
| HeatingFuel | Natural Gas |
| HeatingType | Forced Air |
| SizeInterior | 1000 - 1199 Sqft |
| Type | Row / Townhouse |
Parking
| Underground | |
| Garage |
Land
| Acreage | No |
Rooms
| Level | Type | Length | Width | Dimensions |
|---|---|---|---|---|
| Main Level | Living Room | 6.22 m | 4.18 m | 6.22 m x 4.18 m |
| Main Level | Dining Room | 6.22 m | 4.18 m | 6.22 m x 4.18 m |
| Main Level | Kitchen | 3.57 m | 3.05 m | 3.57 m x 3.05 m |
| Main Level | Primary Bedroom | 3.54 m | 3.05 m | 3.54 m x 3.05 m |
| Main Level | Bedroom 2 | 3.29 m | 2.68 m | 3.29 m x 2.68 m |
Interested?
Contact us for more information
Dinah Wong
Broker
165 Main Street North
Markham, Ontario L3P 1Y2

















