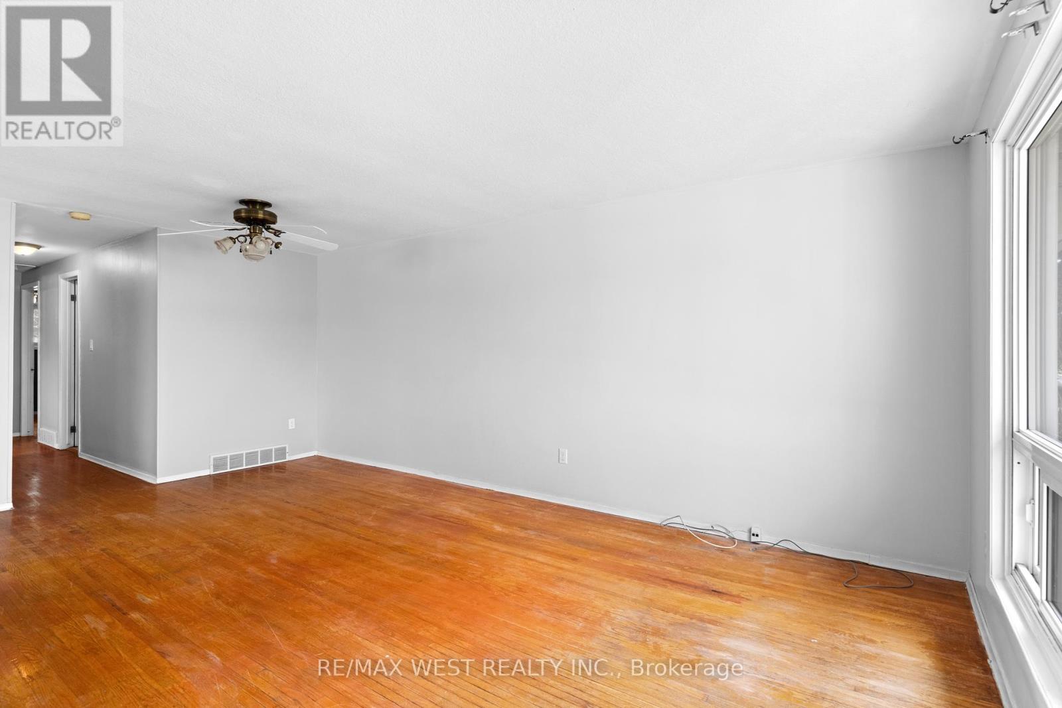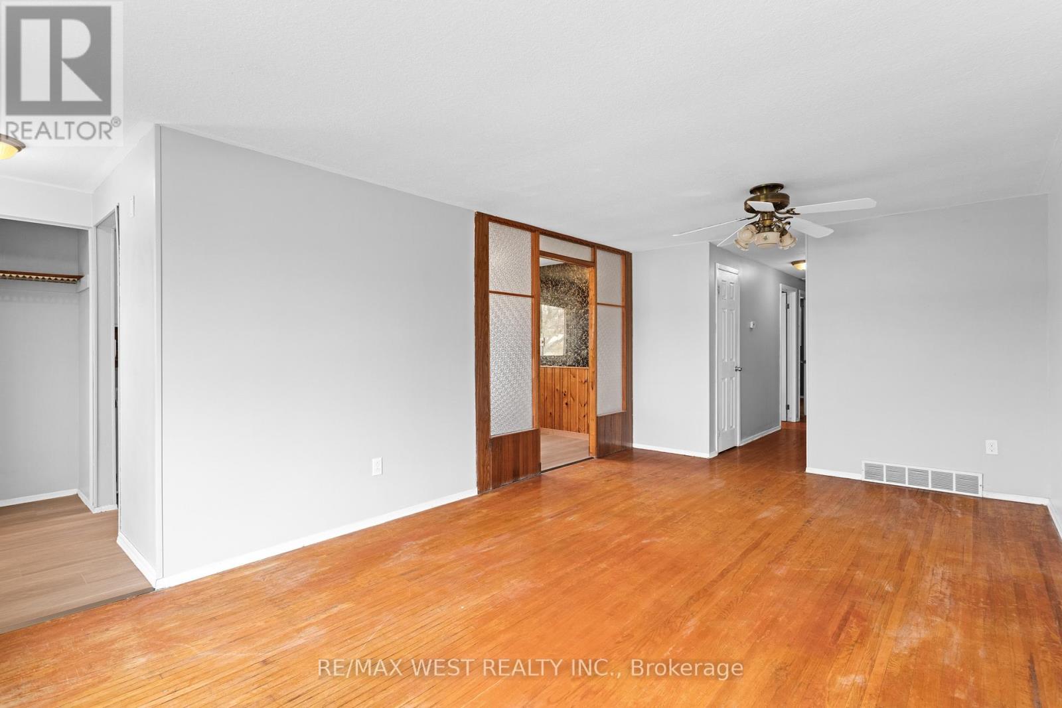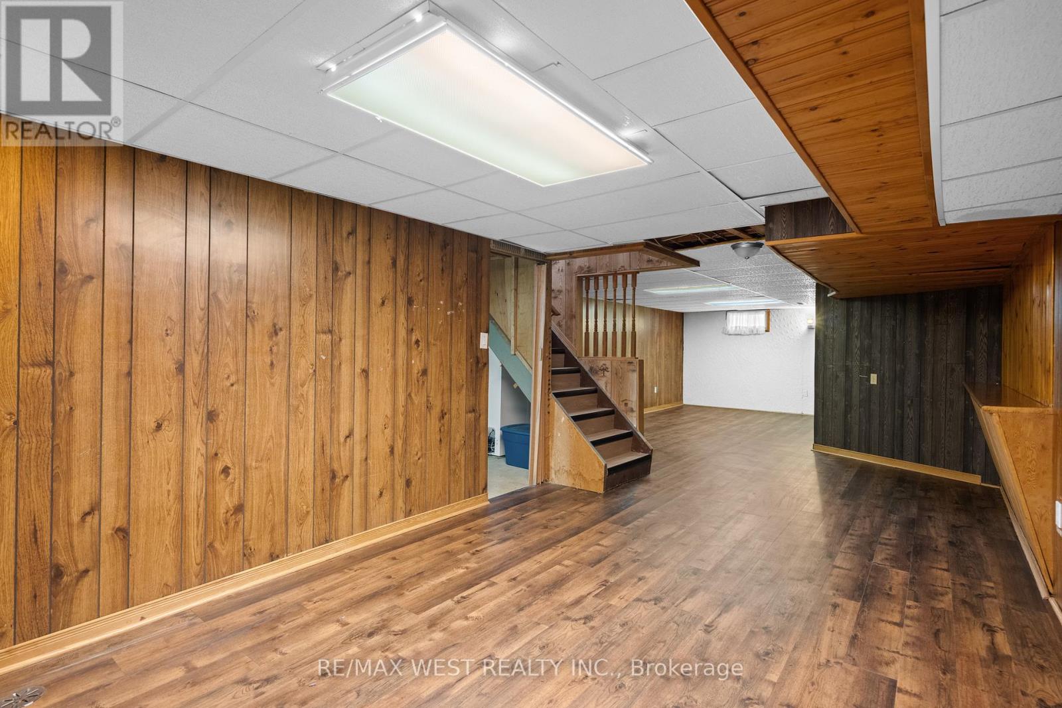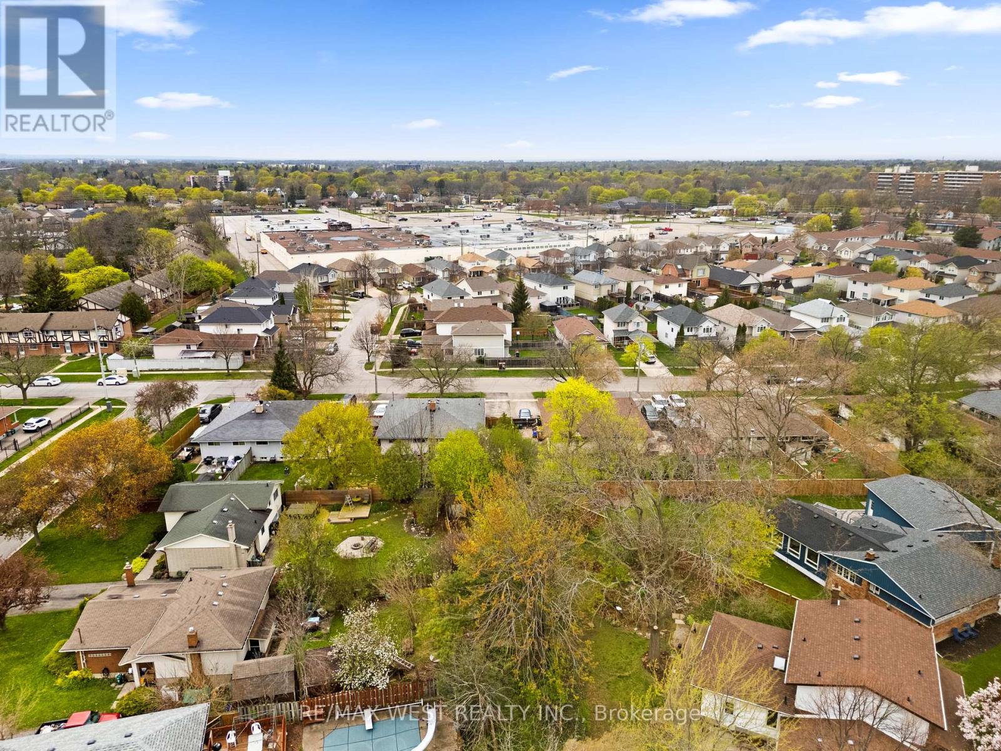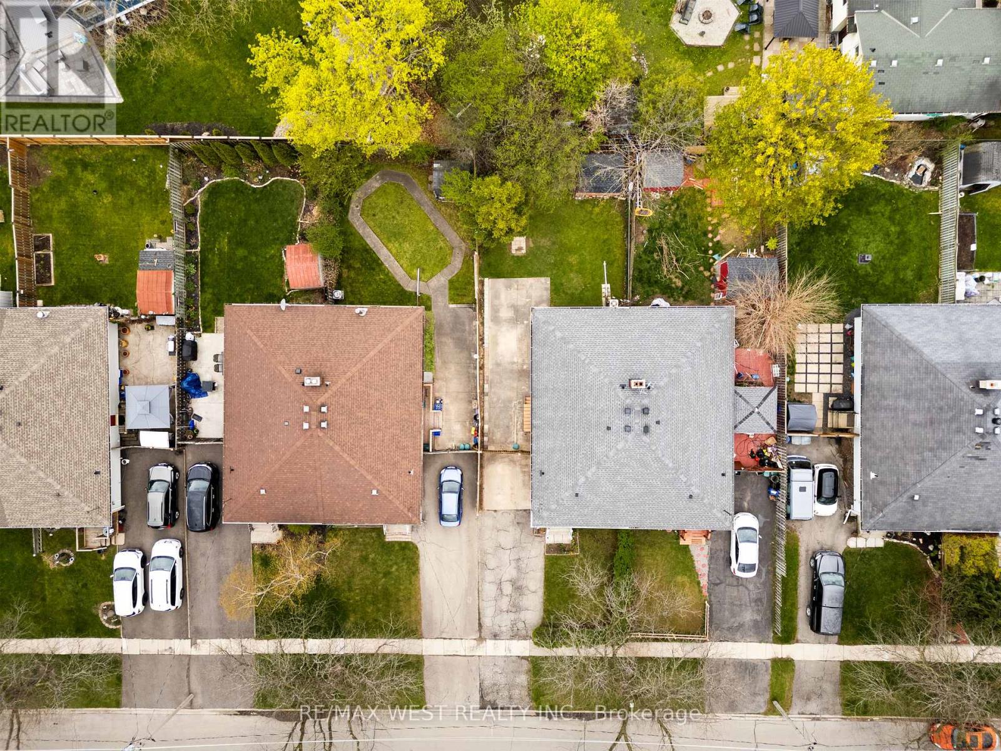140 Dorchester Boulevard St. Catharines, Ontario L2M 6C1
$475,000
Welcome to 140 Dorchester Blvd, a well-maintained 3-bedroom, 2-bath semi-detached home in North St. Catharines. This bright, open-concept layout offers a spacious living and dining area, a functional kitchen, and three bedrooms on the main level. The niched basement has a separate entrance, a large rec room, 2-piece bath, laundry, and storage perfect for a home ofce or family space or Gym. Can also be used as an in-law suite. Enjoy a private, fully fenced backyard with a deep lot, ideal for outdoor living or future expansion. Located in a quiet, family-friendly neighborhood close to schools, parks, shopping, and just minutes to the QEW, this home offers both comfort and convenience. With the Niagara Region seeing steady growth and increasing demand, this property also represents a strong long-term investment opportunity. Whether you're a rst-time buyer, downsizer, or investor, 140 Dorchester Blvd offers space, function, and potential in one of St. Catharines most desirable communities!! Please visit, Seeing is Believing !! (id:61852)
Property Details
| MLS® Number | X12125340 |
| Property Type | Single Family |
| Neigbourhood | Carlton Heights |
| Community Name | 444 - Carlton/Bunting |
| Features | Carpet Free |
| ParkingSpaceTotal | 3 |
| Structure | Shed |
Building
| BathroomTotal | 2 |
| BedroomsAboveGround | 3 |
| BedroomsTotal | 3 |
| Appliances | Water Heater |
| ArchitecturalStyle | Bungalow |
| BasementFeatures | Separate Entrance |
| BasementType | N/a |
| ConstructionStyleAttachment | Semi-detached |
| CoolingType | Central Air Conditioning |
| ExteriorFinish | Brick |
| FlooringType | Hardwood, Laminate |
| HalfBathTotal | 1 |
| HeatingFuel | Natural Gas |
| HeatingType | Forced Air |
| StoriesTotal | 1 |
| SizeInterior | 700 - 1100 Sqft |
| Type | House |
| UtilityWater | Municipal Water |
Parking
| No Garage |
Land
| Acreage | No |
| Sewer | Sanitary Sewer |
| SizeDepth | 115 Ft ,3 In |
| SizeFrontage | 35 Ft ,1 In |
| SizeIrregular | 35.1 X 115.3 Ft |
| SizeTotalText | 35.1 X 115.3 Ft |
Rooms
| Level | Type | Length | Width | Dimensions |
|---|---|---|---|---|
| Main Level | Living Room | 5.75 m | 3.43 m | 5.75 m x 3.43 m |
| Main Level | Dining Room | 3.43 m | 5.75 m | 3.43 m x 5.75 m |
| Main Level | Kitchen | 4.45 m | 2.28 m | 4.45 m x 2.28 m |
| Main Level | Primary Bedroom | 3.25 m | 3.18 m | 3.25 m x 3.18 m |
| Main Level | Bedroom 2 | 2.95 m | 2.55 m | 2.95 m x 2.55 m |
| Main Level | Bedroom 3 | 3.19 m | 2.9 m | 3.19 m x 2.9 m |
Interested?
Contact us for more information
Harry Sarvaiya
Broker
96 Rexdale Blvd.
Toronto, Ontario M9W 1N7
Carmina Bocalbos
Salesperson
96 Rexdale Blvd.
Toronto, Ontario M9W 1N7










