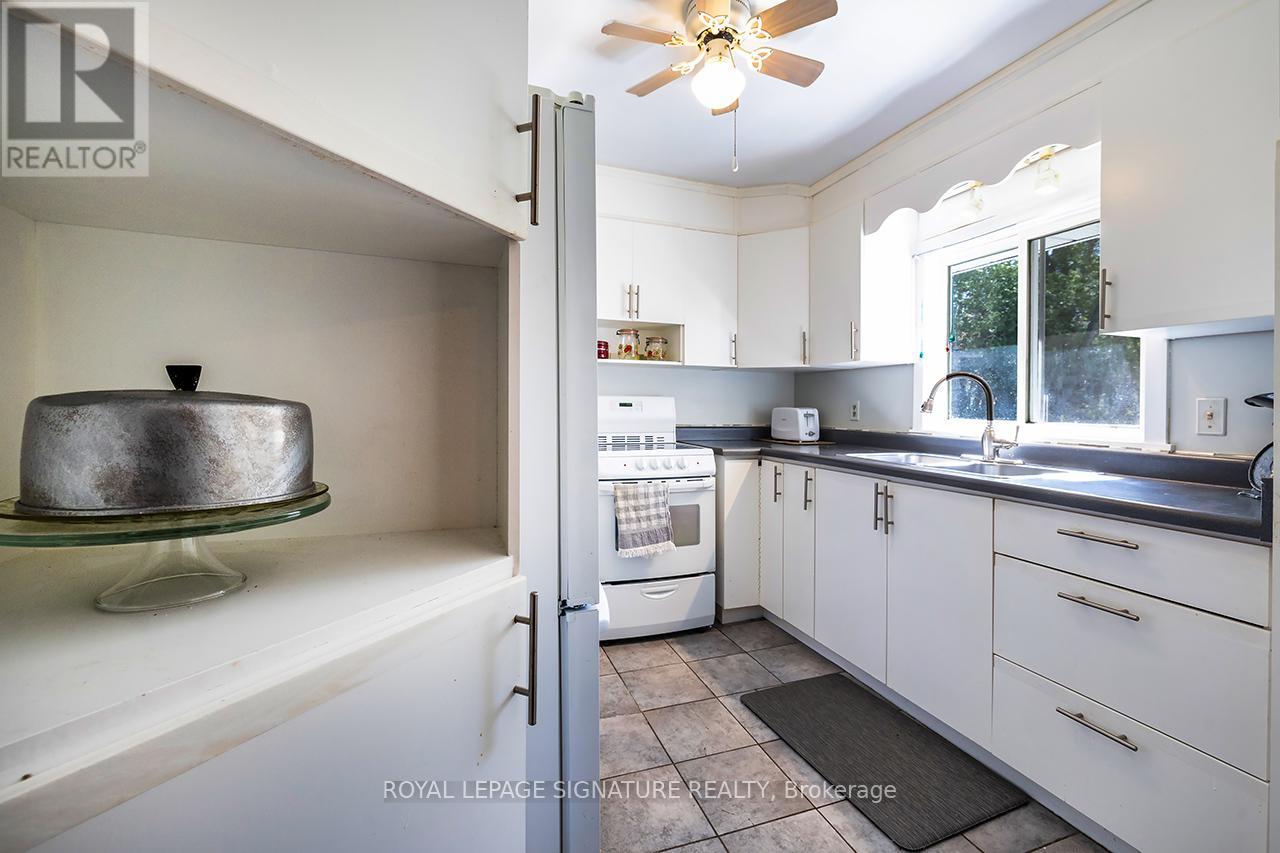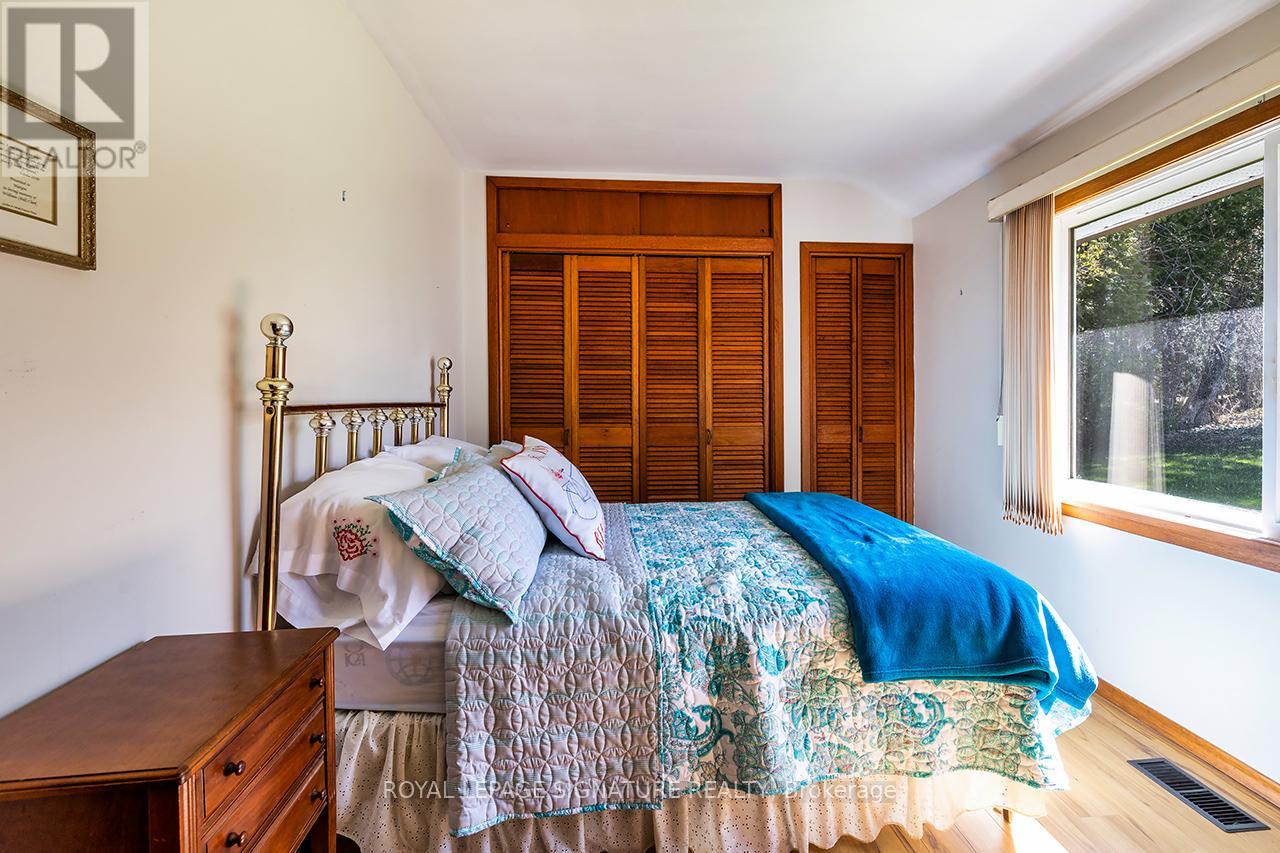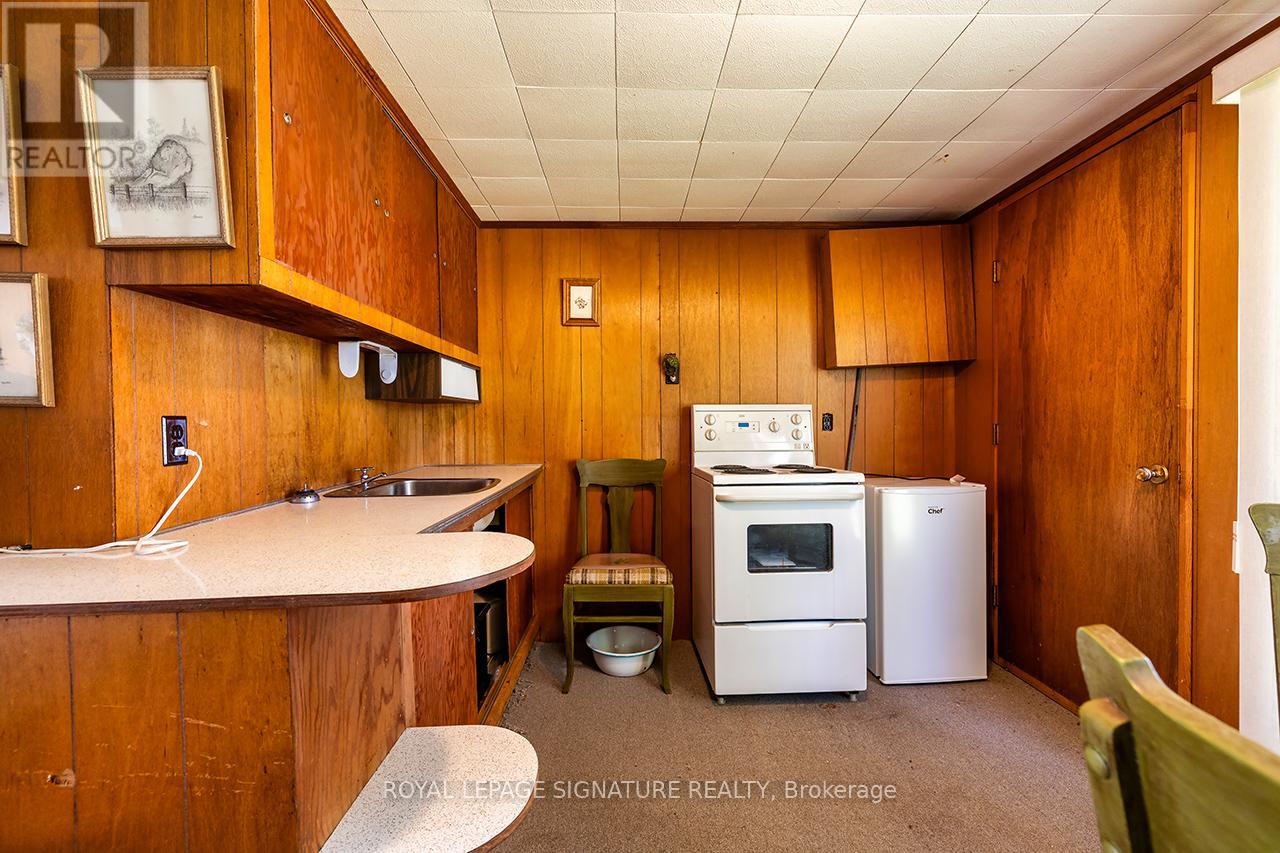12 Romany Ranch Road Kawartha Lakes, Ontario K0M 1G0
$1,398,000
Welcome to 12 Romany Ranch Road, a stunning waterfront property nestled on the desirable shores of Balsam Lake. This exceptional cottage is situated on a premium 1.38 acre lot, boasting an impressive 100 ' of pristine waterfront. The property features a brand new armor stone break wall, ensuring both beauty & protection for your lakeside retreat, along with a convenient wet boathouse. The main cottage offers a delightful blend of charm & functionality, featuring two cozy bedrooms & a well-appointed bathroom. The inviting living space is enhanced by a wood-burning fireplace, perfect for creating warm, memorable moments during chilly evenings. The cottage comes fully furnished & turnkey, allowing you to move in seamlessly & start enjoying the lake life immediately. In addition to the main cottage, this property includes a spacious two-bedroom, one-bath guesthouse, ideal for hosting family & friends.You'll also find a separate workshop, providing ample space for hobbies & projects, along with an oversized double car garage for all your storage needs. The dry, flat lot offers tons of privacy, making it a perfect escape from the hustle and bustle of everyday life. Don't miss the opportunity to own this enchanting lakeside retreat, where relaxation & adventure await at every turn. Experience the best of Balsam Lake living at 12 Romany Ranch Road! (id:61852)
Property Details
| MLS® Number | X12125554 |
| Property Type | Single Family |
| Community Name | Fenelon |
| AmenitiesNearBy | Hospital, Marina, Park, Place Of Worship |
| CommunityFeatures | Fishing |
| Easement | Unknown |
| EquipmentType | Propane Tank |
| Features | Wooded Area, Waterway, Flat Site, Lighting, Dry, In-law Suite |
| ParkingSpaceTotal | 10 |
| RentalEquipmentType | Propane Tank |
| Structure | Deck, Patio(s), Outbuilding, Shed, Workshop, Boathouse, Dock |
| ViewType | Lake View, View Of Water, Direct Water View |
| WaterFrontType | Waterfront |
Building
| BathroomTotal | 1 |
| BedroomsAboveGround | 2 |
| BedroomsBelowGround | 2 |
| BedroomsTotal | 4 |
| Age | 51 To 99 Years |
| Amenities | Fireplace(s) |
| Appliances | Dishwasher, Furniture, Microwave, Stove, Window Coverings, Refrigerator |
| BasementDevelopment | Unfinished |
| BasementType | N/a (unfinished) |
| ConstructionStyleAttachment | Detached |
| CoolingType | Central Air Conditioning |
| ExteriorFinish | Vinyl Siding |
| FireProtection | Smoke Detectors |
| FireplacePresent | Yes |
| FireplaceTotal | 1 |
| FoundationType | Block, Concrete |
| HeatingFuel | Electric |
| HeatingType | Forced Air |
| SizeInterior | 1100 - 1500 Sqft |
| Type | House |
Parking
| Detached Garage | |
| Garage |
Land
| AccessType | Year-round Access, Private Docking |
| Acreage | No |
| LandAmenities | Hospital, Marina, Park, Place Of Worship |
| LandscapeFeatures | Landscaped |
| Sewer | Septic System |
| SizeDepth | 367 Ft ,2 In |
| SizeFrontage | 239 Ft ,4 In |
| SizeIrregular | 239.4 X 367.2 Ft ; Pie Shaped |
| SizeTotalText | 239.4 X 367.2 Ft ; Pie Shaped|1/2 - 1.99 Acres |
| SoilType | Clay |
| ZoningDescription | Rr3 |
Rooms
| Level | Type | Length | Width | Dimensions |
|---|---|---|---|---|
| Main Level | Living Room | 7.07 m | 4.76 m | 7.07 m x 4.76 m |
| Main Level | Family Room | 4.72 m | 4.58 m | 4.72 m x 4.58 m |
| Main Level | Dining Room | 3.09 m | 4.34 m | 3.09 m x 4.34 m |
| Main Level | Kitchen | 2.73 m | 3.79 m | 2.73 m x 3.79 m |
| Main Level | Foyer | Measurements not available | ||
| Main Level | Primary Bedroom | 3.09 m | 3.69 m | 3.09 m x 3.69 m |
| Main Level | Bedroom 2 | 2.73 m | 3.77 m | 2.73 m x 3.77 m |
Utilities
| Electricity Connected | Connected |
https://www.realtor.ca/real-estate/28262538/12-romany-ranch-road-kawartha-lakes-fenelon-fenelon
Interested?
Contact us for more information
Sandra Clark
Salesperson
30 Eglinton Ave W Ste 7
Mississauga, Ontario L5R 3E7












































