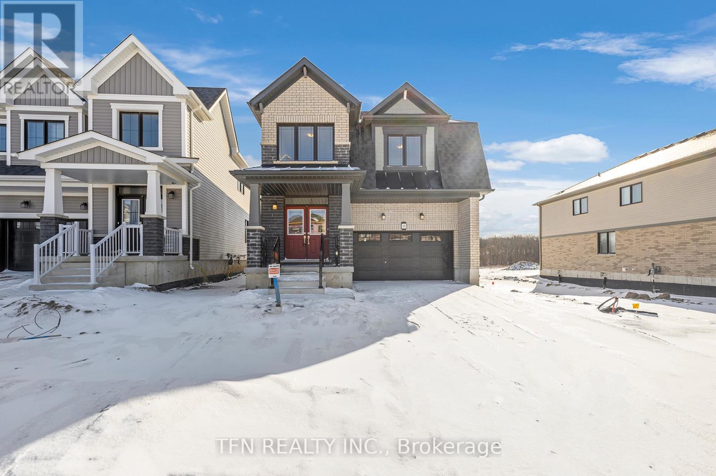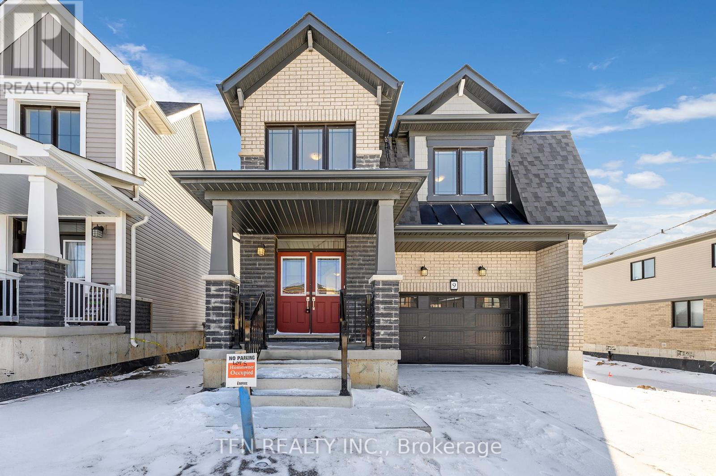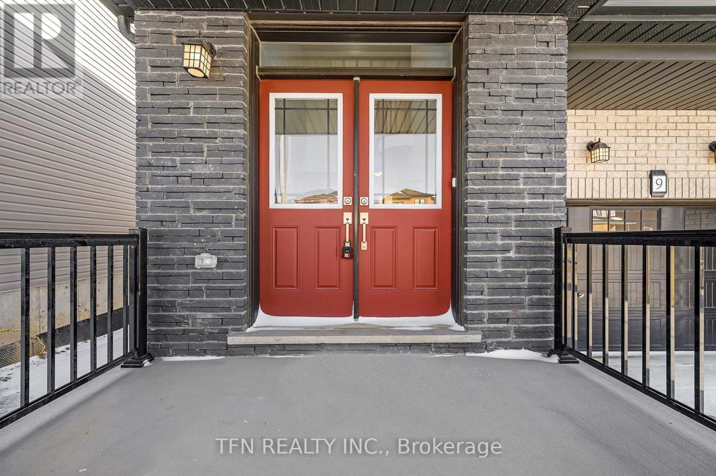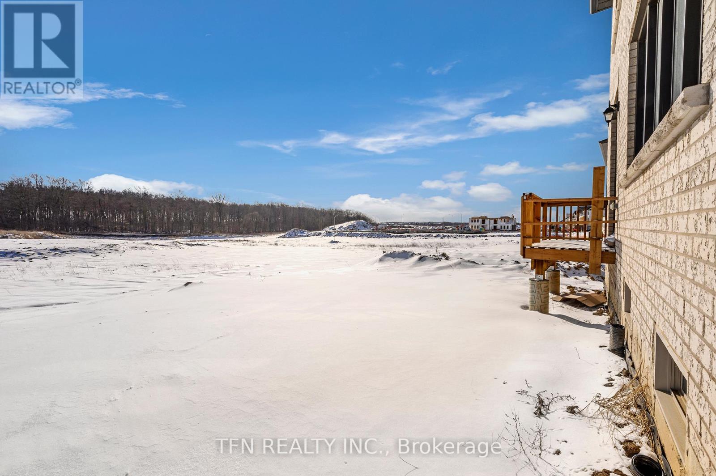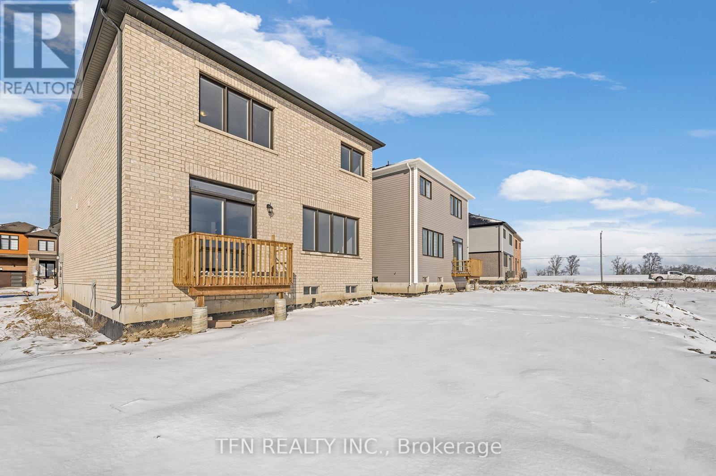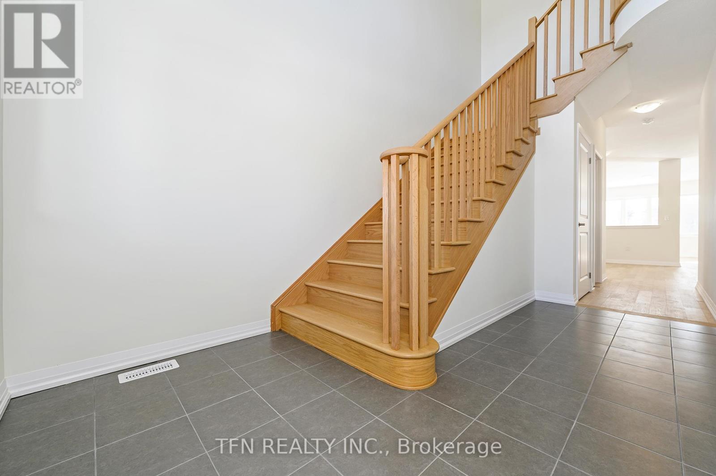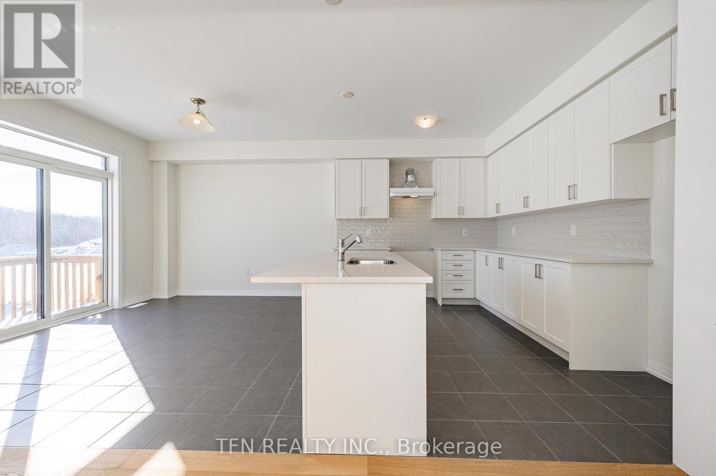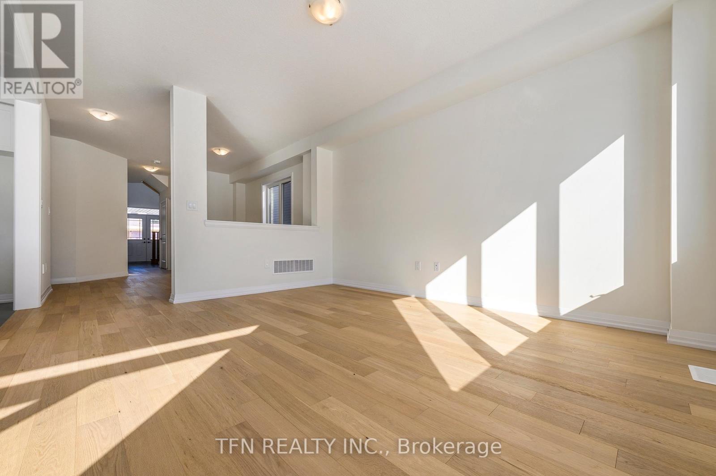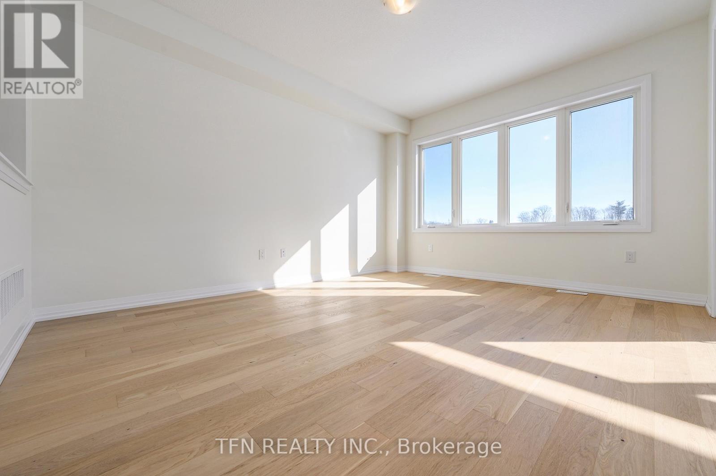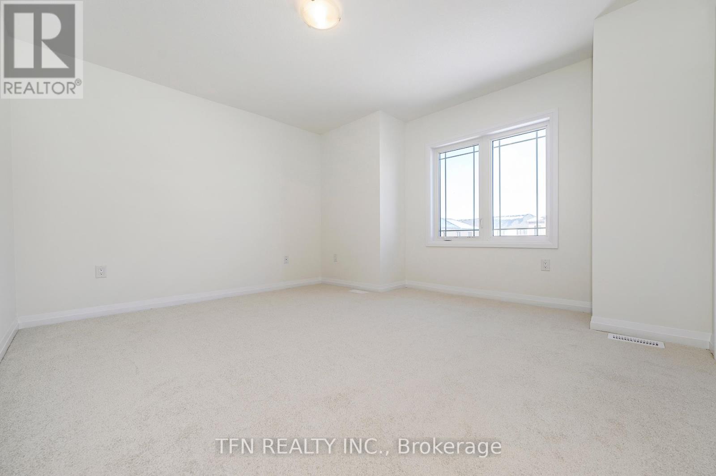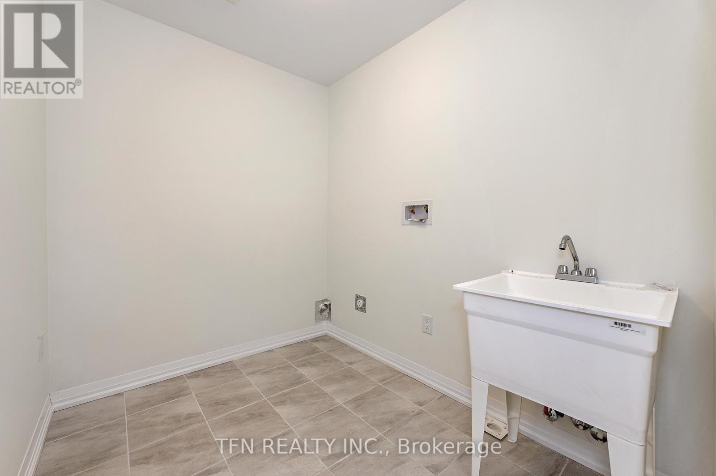9 Stanley Avenue Haldimand, Ontario N3W 0J9
$872,990
Welcome to 9 Stanley Ave, Caledonia!Discover the stunning Rosebery, a 4-bedroom home in the Empire Gateway Community! A beautifully crafted, brand-new 2,311 sq. ft. (approx.) detached home with a generous Primary Bedroom with two walk-in closets, that features a gorgeous ensuite with double sinks and a frameless glass shower enclosure. The kitchen offers plenty of natural lighting with beautiful cabinetry and quartz countertops. Located in a vibrant community with easy access to nearby amenities, this home offers both style and convenience. It's the perfect place to call home.* Don't miss your chance to explore this beautiful property! (id:61852)
Property Details
| MLS® Number | X12125119 |
| Property Type | Single Family |
| Community Name | Haldimand |
| AmenitiesNearBy | Park, Place Of Worship, Schools |
| CommunityFeatures | School Bus |
| EquipmentType | Water Heater |
| Features | Sump Pump |
| ParkingSpaceTotal | 1 |
| RentalEquipmentType | Water Heater |
Building
| BathroomTotal | 3 |
| BedroomsAboveGround | 4 |
| BedroomsTotal | 4 |
| Age | New Building |
| BasementDevelopment | Unfinished |
| BasementType | N/a (unfinished) |
| ConstructionStyleAttachment | Detached |
| ExteriorFinish | Brick |
| FoundationType | Concrete, Poured Concrete |
| HalfBathTotal | 1 |
| HeatingFuel | Natural Gas |
| HeatingType | Forced Air |
| StoriesTotal | 2 |
| SizeInterior | 2000 - 2500 Sqft |
| Type | House |
| UtilityWater | Municipal Water |
Parking
| Attached Garage | |
| Garage |
Land
| Acreage | No |
| LandAmenities | Park, Place Of Worship, Schools |
| Sewer | Sanitary Sewer |
| SizeDepth | 91 Ft ,10 In |
| SizeFrontage | 32 Ft ,9 In |
| SizeIrregular | 32.8 X 91.9 Ft |
| SizeTotalText | 32.8 X 91.9 Ft |
| SurfaceWater | River/stream |
Rooms
| Level | Type | Length | Width | Dimensions |
|---|---|---|---|---|
| Second Level | Bathroom | 3.35 m | 1.52 m | 3.35 m x 1.52 m |
| Second Level | Bathroom | 3.05 m | 2.74 m | 3.05 m x 2.74 m |
| Second Level | Primary Bedroom | 5.03 m | 4.57 m | 5.03 m x 4.57 m |
| Second Level | Bedroom 2 | 4.27 m | 3.2 m | 4.27 m x 3.2 m |
| Second Level | Bedroom 3 | 3.2 m | 3.2 m | 3.2 m x 3.2 m |
| Second Level | Bedroom 4 | 3.2 m | 3.2 m | 3.2 m x 3.2 m |
| Second Level | Laundry Room | 3.35 m | 1.82 m | 3.35 m x 1.82 m |
| Main Level | Dining Room | 3.96 m | 3.91 m | 3.96 m x 3.91 m |
| Main Level | Kitchen | 3.81 m | 2.9 m | 3.81 m x 2.9 m |
| Main Level | Great Room | 4.72 m | 3.92 m | 4.72 m x 3.92 m |
| Main Level | Eating Area | 3.81 m | 3.35 m | 3.81 m x 3.35 m |
Utilities
| Cable | Available |
| Sewer | Available |
https://www.realtor.ca/real-estate/28261962/9-stanley-avenue-haldimand-haldimand
Interested?
Contact us for more information
Desiree Brown
Salesperson
71 Villarboit Cres #2
Vaughan, Ontario L4K 4K2
Nastasia Nicolette Harris
Salesperson
71 Villarboit Cres #2
Vaughan, Ontario L4K 4K2
