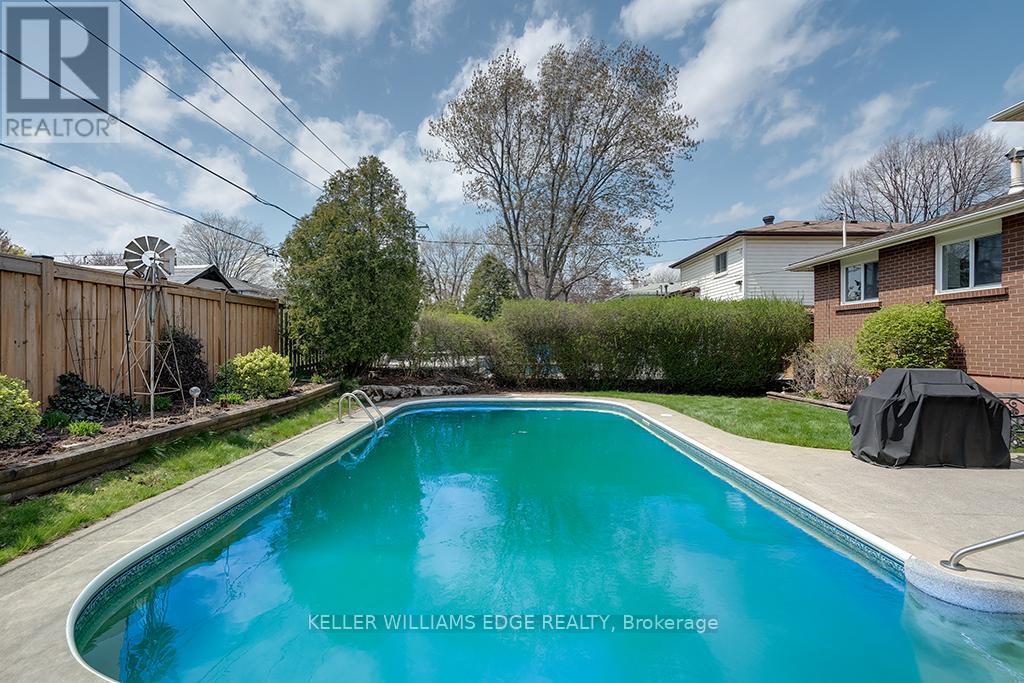652 Meadow Lane Burlington, Ontario L7L 4R8
$1,199,000
SOUTHEAST BURLINGTON - Welcome to this beautifully maintained 4-level side-split located on a quiet, tree-lined crescent in the highly sought-after, family-friendly community of Pinedale. This charming, detached home offers 3 spacious bedrooms and 2 full bathrooms, featuring a welcoming foyer that opens to a bright living room with large bay window and cozy gas fireplace, and a traditional dining room with gleaming hardwood floors. The updated kitchen boasts white cabinetry, stainless steel appliances, granite countertops, and tile backsplash. Upstairs, you'll find three generously sized bedrooms and a 4-piece bathroom. The lower level offers exceptional living space including a family room with sliding patio doors that open to a private, fully fenced backyard oasis with heated inground pool, all perfect for entertaining. The basement features a large recreation room with a classic bar, 3-piece bathroom, and laundry room with ample storage. Additional highlights include inside entry from the garage and driveway parking for four vehicles. Conveniently located near top-rated schools, parks, walking trails, shopping, restaurants, and easy access to QEW, 403, 407, and Appleby GO. (id:61852)
Property Details
| MLS® Number | W12125055 |
| Property Type | Single Family |
| Community Name | Appleby |
| AmenitiesNearBy | Hospital, Park, Public Transit |
| EquipmentType | Water Heater |
| ParkingSpaceTotal | 5 |
| PoolType | Inground Pool |
| RentalEquipmentType | Water Heater |
| Structure | Patio(s) |
Building
| BathroomTotal | 2 |
| BedroomsAboveGround | 3 |
| BedroomsTotal | 3 |
| Age | 51 To 99 Years |
| Amenities | Fireplace(s) |
| Appliances | Water Heater, Dishwasher, Dryer, Freezer, Microwave, Stove, Washer, Window Coverings, Refrigerator |
| BasementDevelopment | Finished |
| BasementType | Full (finished) |
| ConstructionStyleAttachment | Detached |
| ConstructionStyleSplitLevel | Sidesplit |
| CoolingType | Central Air Conditioning |
| ExteriorFinish | Brick, Wood |
| FireProtection | Smoke Detectors |
| FireplacePresent | Yes |
| FireplaceTotal | 1 |
| FoundationType | Poured Concrete |
| HeatingFuel | Natural Gas |
| HeatingType | Forced Air |
| SizeInterior | 1100 - 1500 Sqft |
| Type | House |
| UtilityWater | Municipal Water |
Parking
| Attached Garage | |
| Garage |
Land
| Acreage | No |
| LandAmenities | Hospital, Park, Public Transit |
| Sewer | Sanitary Sewer |
| SizeDepth | 100 Ft ,4 In |
| SizeFrontage | 50 Ft ,7 In |
| SizeIrregular | 50.6 X 100.4 Ft |
| SizeTotalText | 50.6 X 100.4 Ft|under 1/2 Acre |
| SurfaceWater | Lake/pond |
Rooms
| Level | Type | Length | Width | Dimensions |
|---|---|---|---|---|
| Second Level | Primary Bedroom | 3.71 m | 3.43 m | 3.71 m x 3.43 m |
| Second Level | Bedroom 2 | 3.53 m | 2.77 m | 3.53 m x 2.77 m |
| Second Level | Bedroom 3 | 3.71 m | 2.59 m | 3.71 m x 2.59 m |
| Basement | Recreational, Games Room | 5.94 m | 3.56 m | 5.94 m x 3.56 m |
| Basement | Laundry Room | 4.27 m | 2.82 m | 4.27 m x 2.82 m |
| Lower Level | Foyer | 2.46 m | 2.06 m | 2.46 m x 2.06 m |
| Lower Level | Family Room | 4.17 m | 3.94 m | 4.17 m x 3.94 m |
| Main Level | Living Room | 5.49 m | 3.76 m | 5.49 m x 3.76 m |
| Main Level | Dining Room | 2.77 m | 2.72 m | 2.77 m x 2.72 m |
| Main Level | Kitchen | 4.52 m | 2.64 m | 4.52 m x 2.64 m |
https://www.realtor.ca/real-estate/28261754/652-meadow-lane-burlington-appleby-appleby
Interested?
Contact us for more information
Robert Christopher Joao
Broker
3185 Harvester Rd Unit 1a
Burlington, Ontario L7N 3N8






































