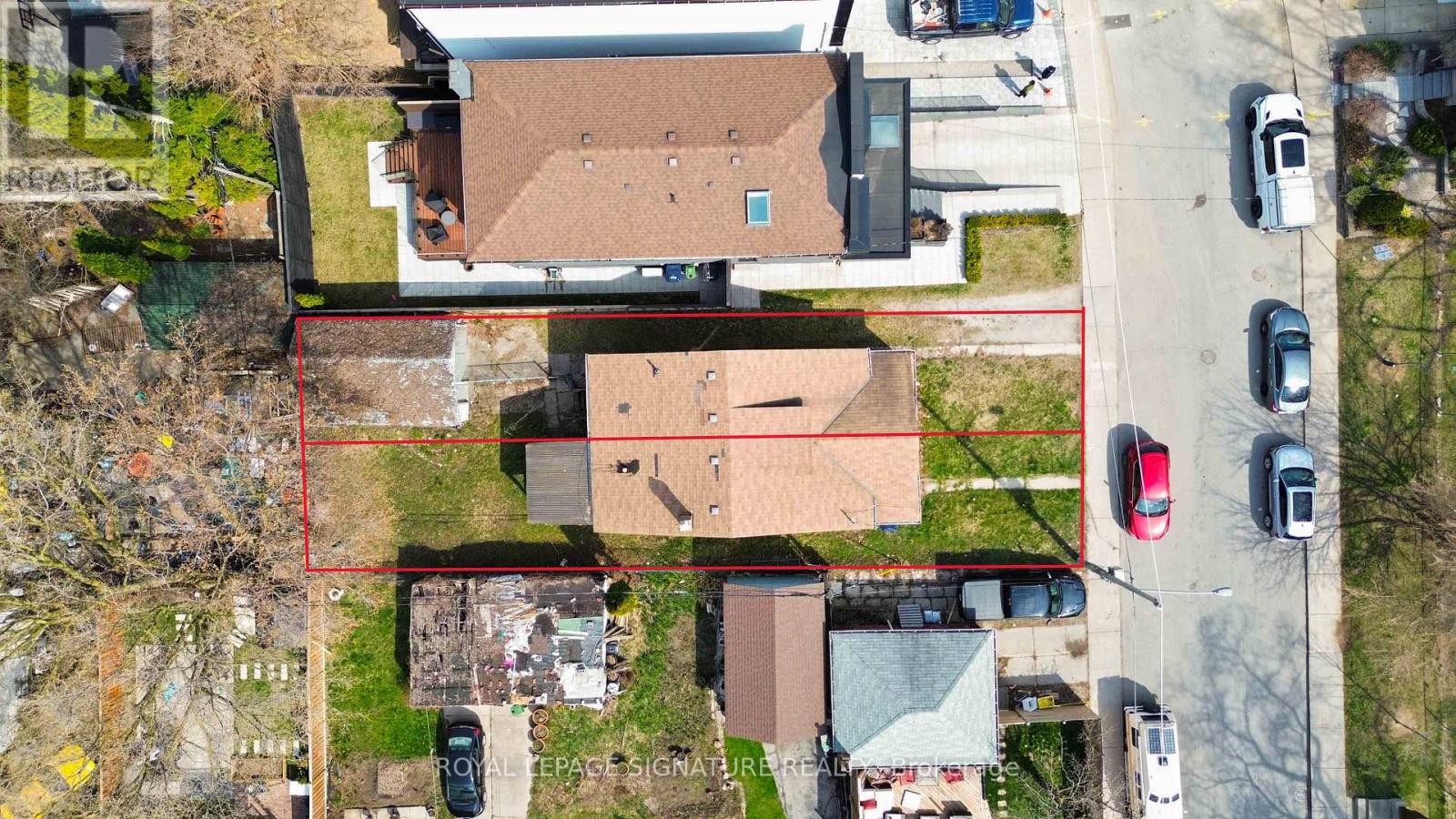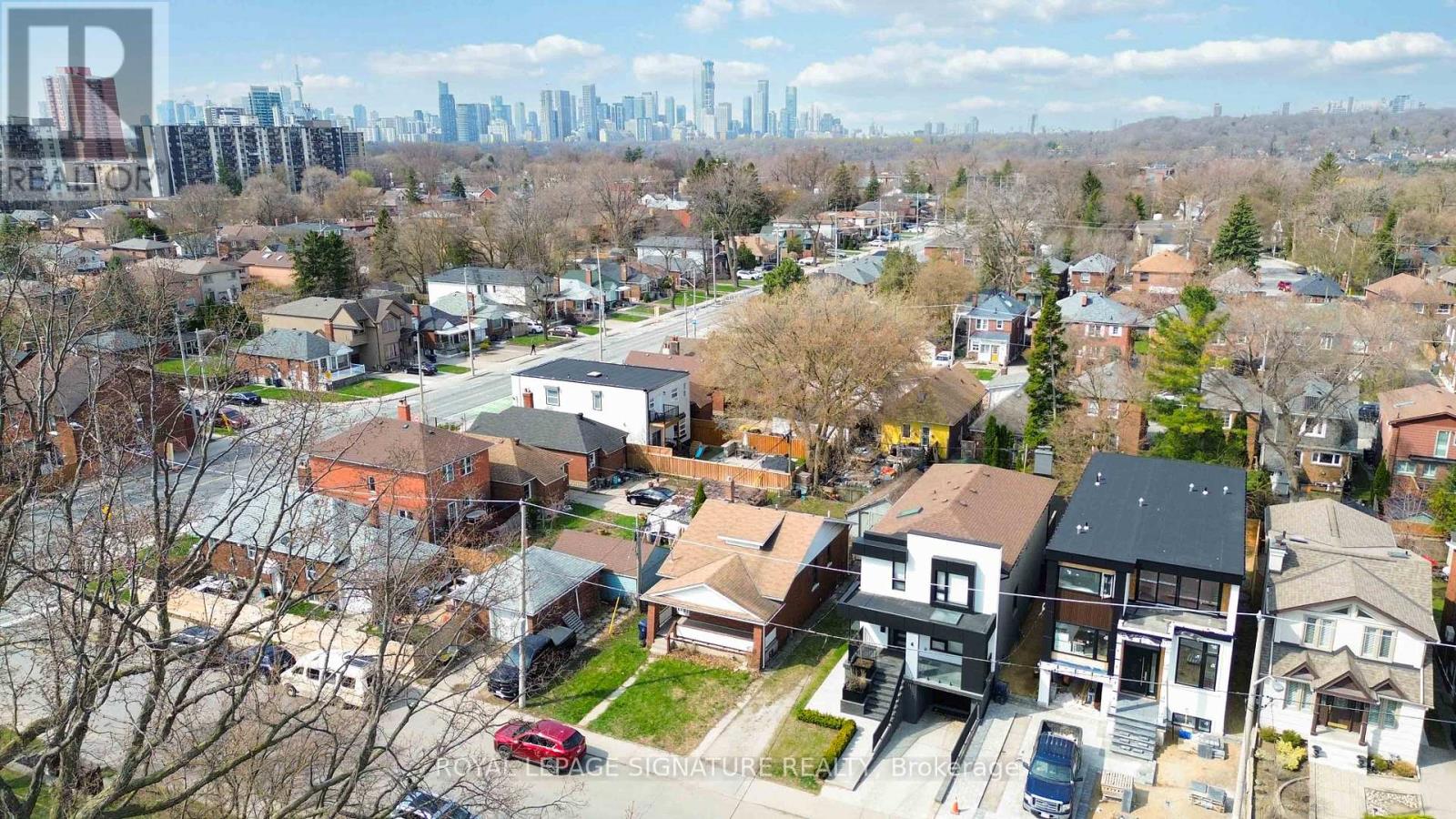2 Stanhope Avenue Toronto, Ontario M4K 3N5
$1,799,999
***Approved Severance*** Building Permit Ready***Attention Builders, Investors, and End Users! Fantastic Opportunity To Build Two Detached Homes on This Gorgeous Lot! Architectural Plans And Drawings Are Complete For The Construction Of Two New 2-Storey Modern Homes With Integral Garage, 3 Bedrooms, 4 Bathroom, Over 1,800 Sq Ft With Open Concept Main Floor & High Ceilings, & Surrounding Windows For An Abundance Of Natural Light! Homes Are Ready To Build Or Maintain The Existing Detached Bungalow And Build In The Future! This Is A Unique Opportunity In One Of East York's Most Highly Desirable Neighbourhood. Located In Broadview North, 2 Stanhope Avenue Offers Unbeatable Convenience Just Steps To The TTC With Easy Access To Leaside Shops, Big-Box Stores, And Boutique Danforth Village Shopping. Minutes To Downtown, Scenic Lower Don River Trails, And The Brickworks. Enjoy Access To Nearby Schools, Local Restaurants, East York Community Centre, And Michael Garron Hospital. (id:61852)
Property Details
| MLS® Number | E12125208 |
| Property Type | Single Family |
| Neigbourhood | East York |
| Community Name | Broadview North |
| AmenitiesNearBy | Park, Public Transit, Schools |
| CommunityFeatures | Community Centre |
| Features | Ravine |
| ParkingSpaceTotal | 6 |
Building
| BathroomTotal | 2 |
| BedroomsAboveGround | 3 |
| BedroomsTotal | 3 |
| Appliances | All, Window Coverings |
| ArchitecturalStyle | Bungalow |
| BasementDevelopment | Finished |
| BasementFeatures | Separate Entrance |
| BasementType | N/a (finished) |
| ConstructionStyleAttachment | Detached |
| ExteriorFinish | Brick |
| FoundationType | Concrete |
| HeatingFuel | Natural Gas |
| HeatingType | Forced Air |
| StoriesTotal | 1 |
| SizeInterior | 700 - 1100 Sqft |
| Type | House |
| UtilityWater | Municipal Water |
Parking
| Detached Garage | |
| Garage |
Land
| Acreage | No |
| LandAmenities | Park, Public Transit, Schools |
| Sewer | Sanitary Sewer |
| SizeDepth | 103 Ft ,1 In |
| SizeFrontage | 40 Ft |
| SizeIrregular | 40 X 103.1 Ft |
| SizeTotalText | 40 X 103.1 Ft |
Rooms
| Level | Type | Length | Width | Dimensions |
|---|---|---|---|---|
| Basement | Other | 2.5 m | 2.5 m | 2.5 m x 2.5 m |
| Basement | Laundry Room | 3.5 m | 2.5 m | 3.5 m x 2.5 m |
| Basement | Recreational, Games Room | 4 m | 2.5 m | 4 m x 2.5 m |
| Basement | Kitchen | 4 m | 2.5 m | 4 m x 2.5 m |
| Main Level | Foyer | 2 m | 1.5 m | 2 m x 1.5 m |
| Main Level | Living Room | 4.57 m | 3.33 m | 4.57 m x 3.33 m |
| Main Level | Dining Room | 4.01 m | 3.15 m | 4.01 m x 3.15 m |
| Main Level | Kitchen | 3.6 m | 3.15 m | 3.6 m x 3.15 m |
| Main Level | Primary Bedroom | 3.07 m | 2.64 m | 3.07 m x 2.64 m |
| Main Level | Bedroom 2 | 3.05 m | 2.44 m | 3.05 m x 2.44 m |
| Main Level | Bedroom 3 | 3.1 m | 2.54 m | 3.1 m x 2.54 m |
Interested?
Contact us for more information
Ira Kalemi
Broker
8 Sampson Mews Suite 201 The Shops At Don Mills
Toronto, Ontario M3C 0H5
Mario Kalemi
Salesperson
8 Sampson Mews Suite 201 The Shops At Don Mills
Toronto, Ontario M3C 0H5



































