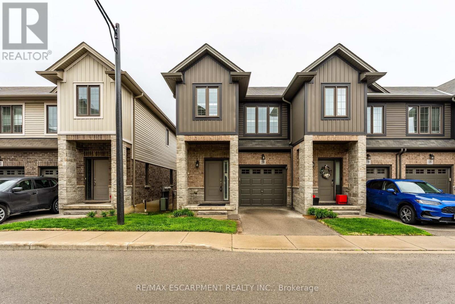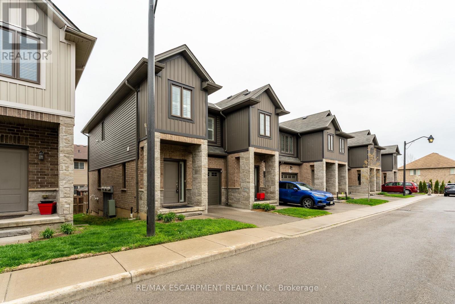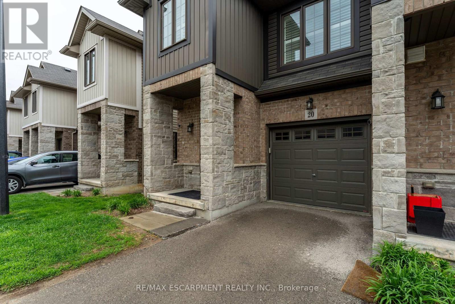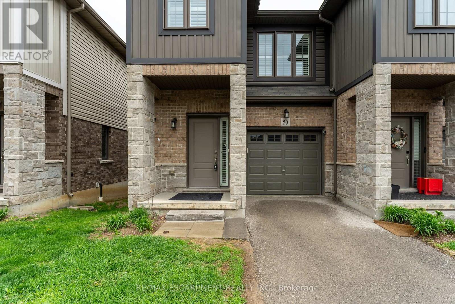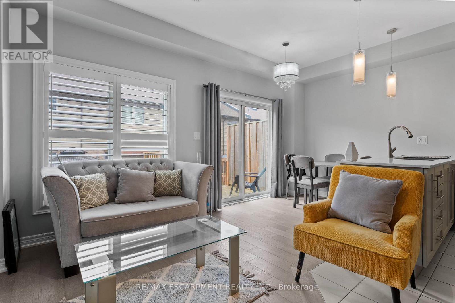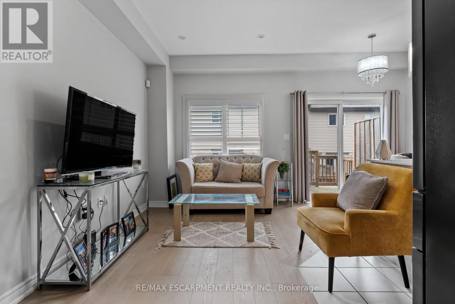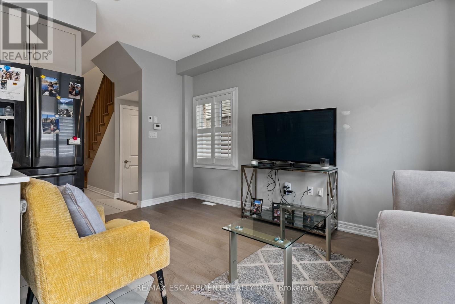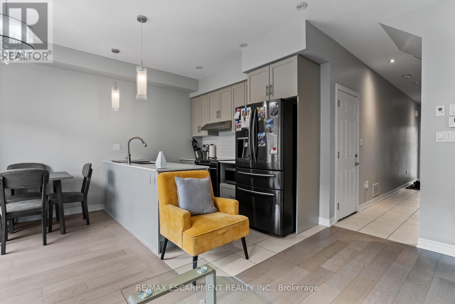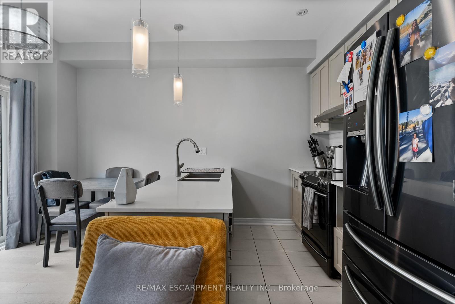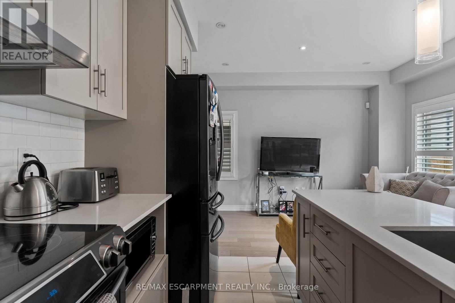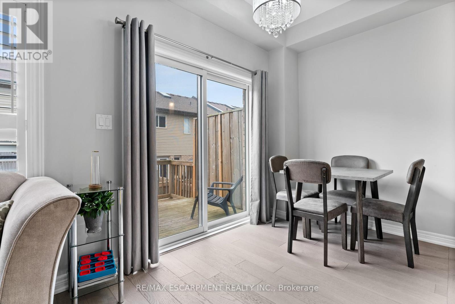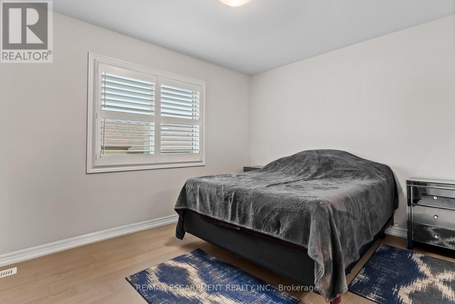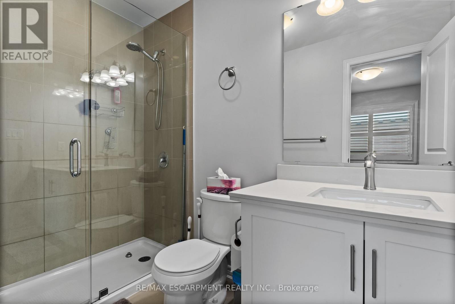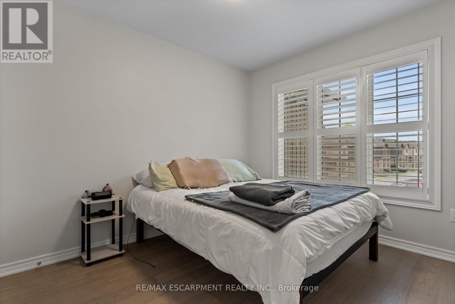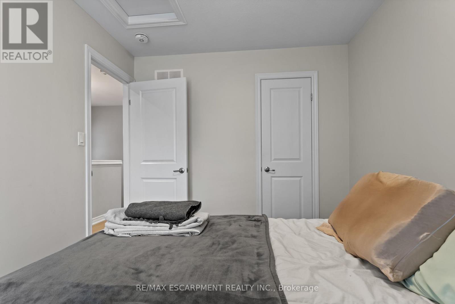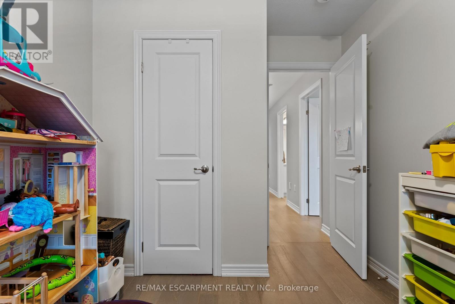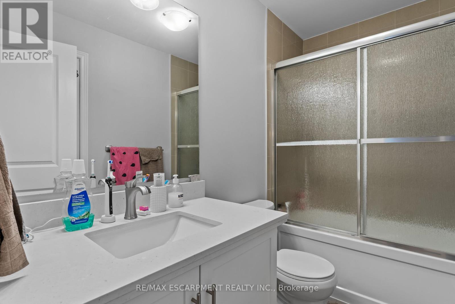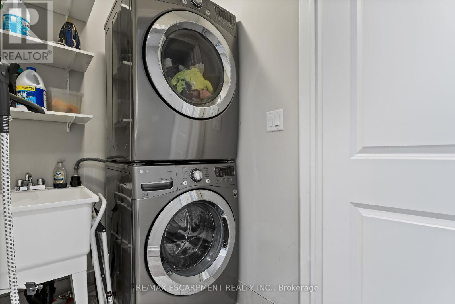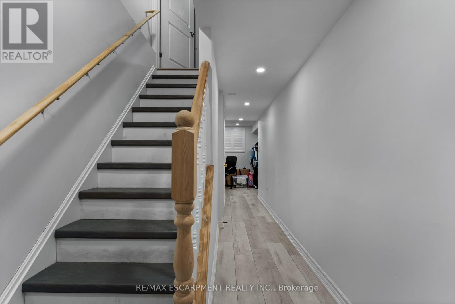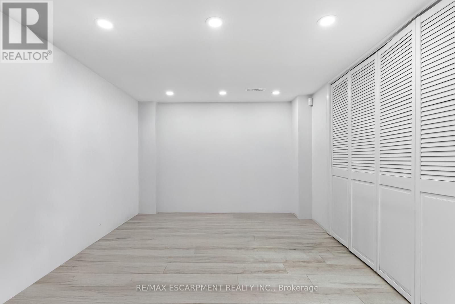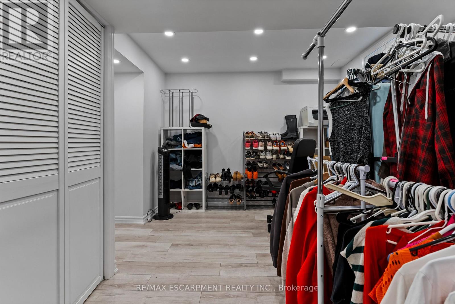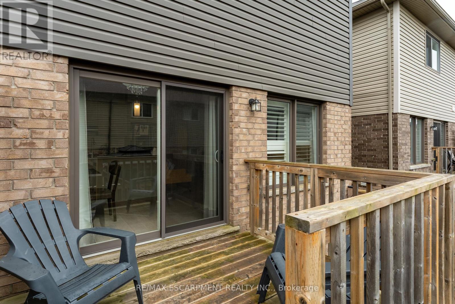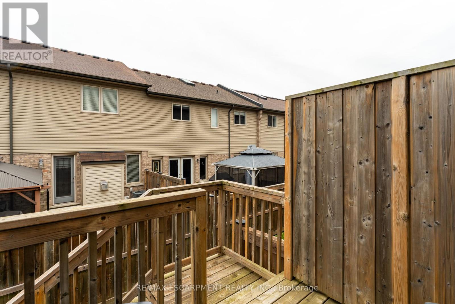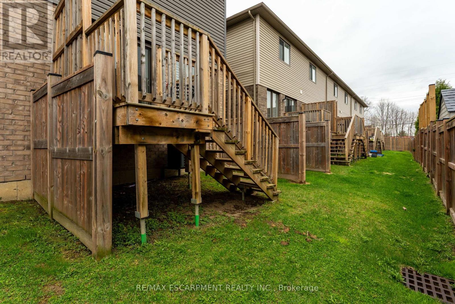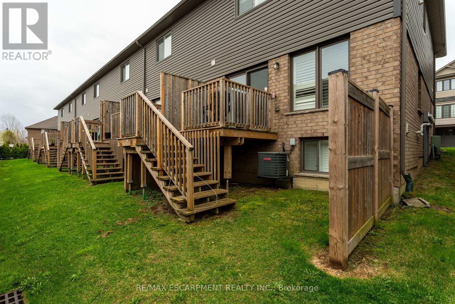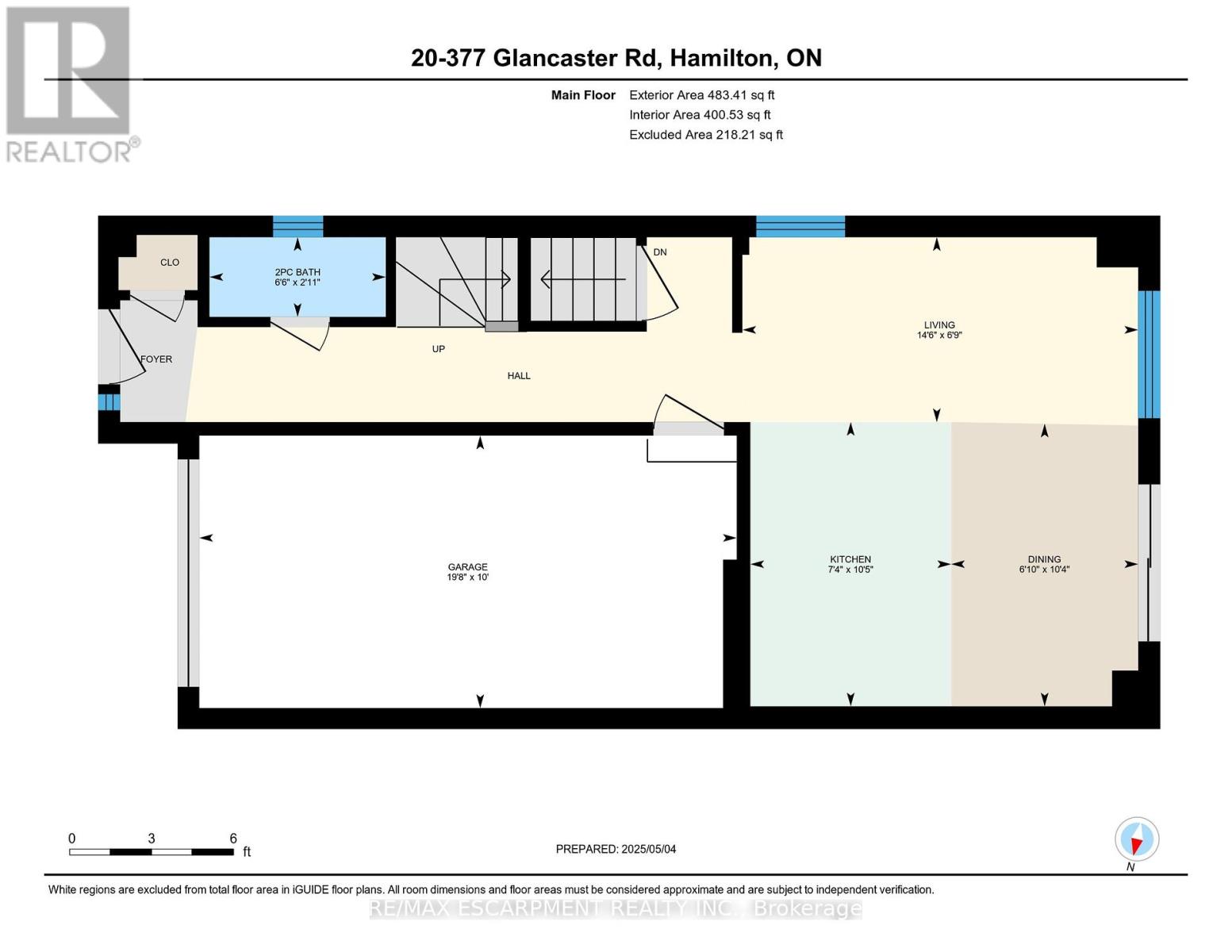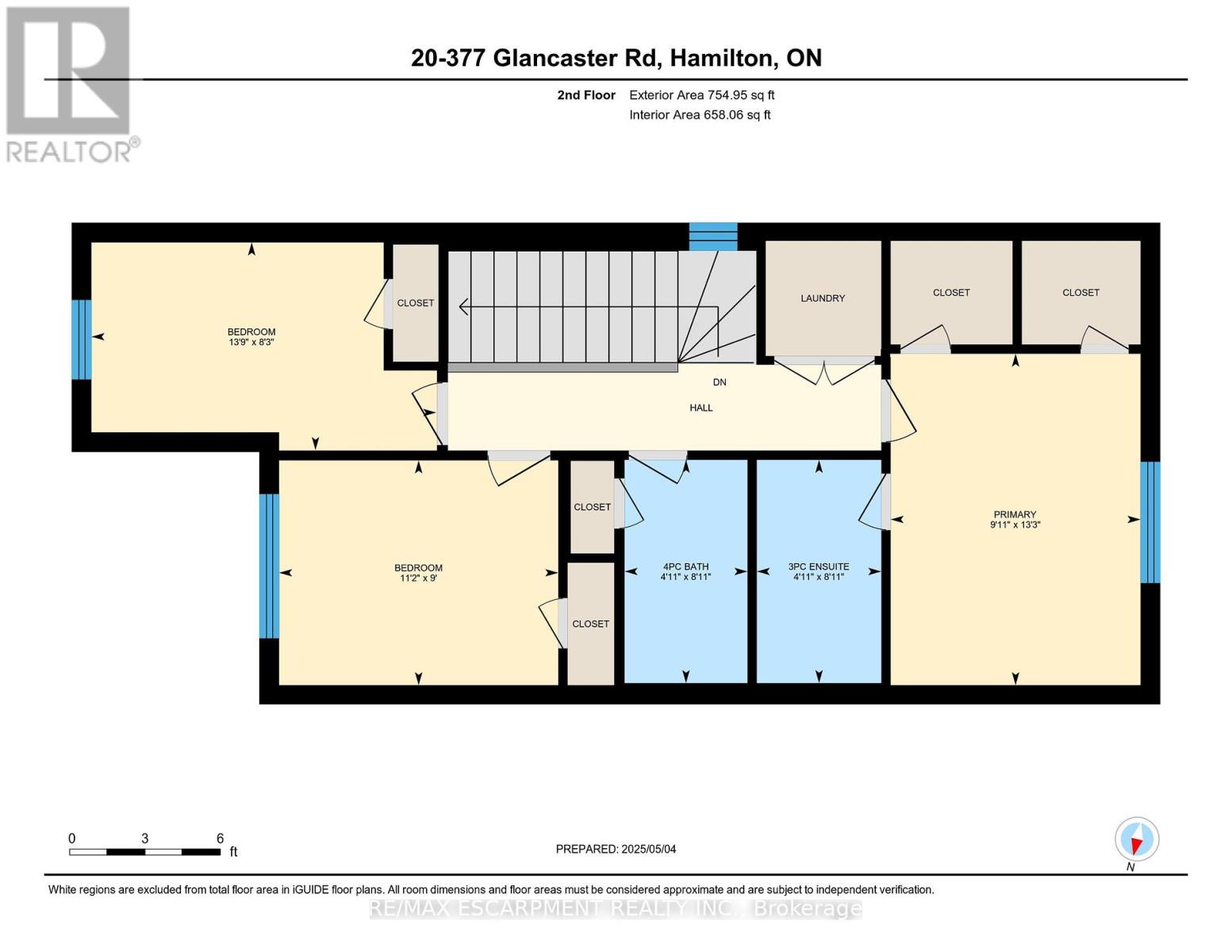20 - 377 Glancaster Road Hamilton, Ontario L9G 0G4
$639,900Maintenance, Common Area Maintenance, Insurance, Parking
$349.75 Monthly
Maintenance, Common Area Maintenance, Insurance, Parking
$349.75 MonthlyWelcome to Unit 20 at 377 Glancaster Road, an Incredibly built townhome in Stunning Ancaster, less than 10 years old! This townhome is located just minutes away from everything you need including restaurants, shopping and entertainment, including Meadowlands Shopping Centres! Offering a spacious layout this 3 Bedroom, 4 Bathroom home has beautiful Hardwood, Tile and Vinyl throughout the home, and is completely carpet-free; the home also features stunning California Shutters throughout. With a phenomenal Walk-out Balcony, this Open Concept Main floor is sure to delight! The upper floor features a Massive Primary Bedroom, with a walk-in closet and a Fantastic 3-piece Ensuite Bathroom; the rest of the second level is finished with 2 other beautiful bedrooms and a Large 4-Piece bathroom! The basement has been recently finished with Vinyl Flooring and includes a Gorgeous 2-piece Bathroom. This home is absolutely perfect, and ready and waiting for you! All RSA (id:61852)
Property Details
| MLS® Number | X12125095 |
| Property Type | Single Family |
| Community Name | Villages of Glancaster |
| AmenitiesNearBy | Place Of Worship, Golf Nearby, Hospital |
| CommunityFeatures | Pet Restrictions |
| EquipmentType | Water Heater |
| Features | Conservation/green Belt, Balcony, In Suite Laundry, Sump Pump |
| ParkingSpaceTotal | 2 |
| RentalEquipmentType | Water Heater |
| Structure | Patio(s), Porch, Deck |
Building
| BathroomTotal | 4 |
| BedroomsAboveGround | 3 |
| BedroomsTotal | 3 |
| Age | 6 To 10 Years |
| Amenities | Visitor Parking |
| Appliances | Garage Door Opener Remote(s), Water Heater, Dishwasher, Dryer, Stove, Washer, Window Coverings, Refrigerator |
| BasementDevelopment | Finished |
| BasementType | Full (finished) |
| CoolingType | Central Air Conditioning |
| ExteriorFinish | Vinyl Siding, Brick |
| FoundationType | Concrete |
| HalfBathTotal | 2 |
| HeatingFuel | Natural Gas |
| HeatingType | Forced Air |
| StoriesTotal | 2 |
| SizeInterior | 1200 - 1399 Sqft |
| Type | Row / Townhouse |
Parking
| Attached Garage | |
| Garage |
Land
| Acreage | No |
| LandAmenities | Place Of Worship, Golf Nearby, Hospital |
| LandscapeFeatures | Landscaped |
| ZoningDescription | Rm3-284 |
Rooms
| Level | Type | Length | Width | Dimensions |
|---|---|---|---|---|
| Second Level | Primary Bedroom | 4.03 m | 3.04 m | 4.03 m x 3.04 m |
| Second Level | Bathroom | 2.71 m | 1.51 m | 2.71 m x 1.51 m |
| Second Level | Bedroom 2 | 4.19 m | 2.52 m | 4.19 m x 2.52 m |
| Second Level | Bedroom 3 | 3.39 m | 2.73 m | 3.39 m x 2.73 m |
| Second Level | Bathroom | 2.71 m | 1.49 m | 2.71 m x 1.49 m |
| Basement | Family Room | 5.03 m | 3 m | 5.03 m x 3 m |
| Basement | Bathroom | 2.31 m | 0.81 m | 2.31 m x 0.81 m |
| Basement | Utility Room | 3.14 m | 1.19 m | 3.14 m x 1.19 m |
| Main Level | Foyer | 3 m | 1.5 m | 3 m x 1.5 m |
| Main Level | Living Room | 4.42 m | 2.06 m | 4.42 m x 2.06 m |
| Main Level | Dining Room | 3.16 m | 2.09 m | 3.16 m x 2.09 m |
| Main Level | Kitchen | 3.18 m | 2.24 m | 3.18 m x 2.24 m |
| Main Level | Bathroom | 1.97 m | 0.89 m | 1.97 m x 0.89 m |
Interested?
Contact us for more information
Joshua Fleming
Salesperson
1595 Upper James St #4b
Hamilton, Ontario L9B 0H7
