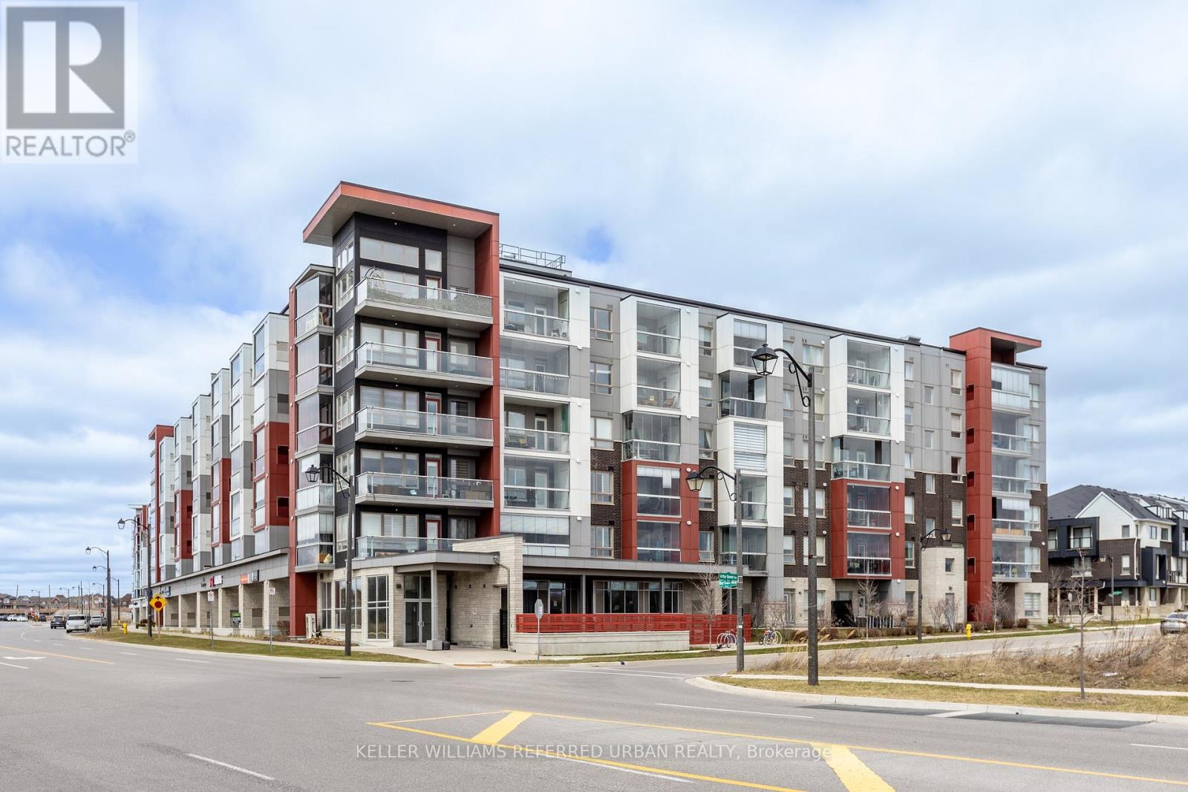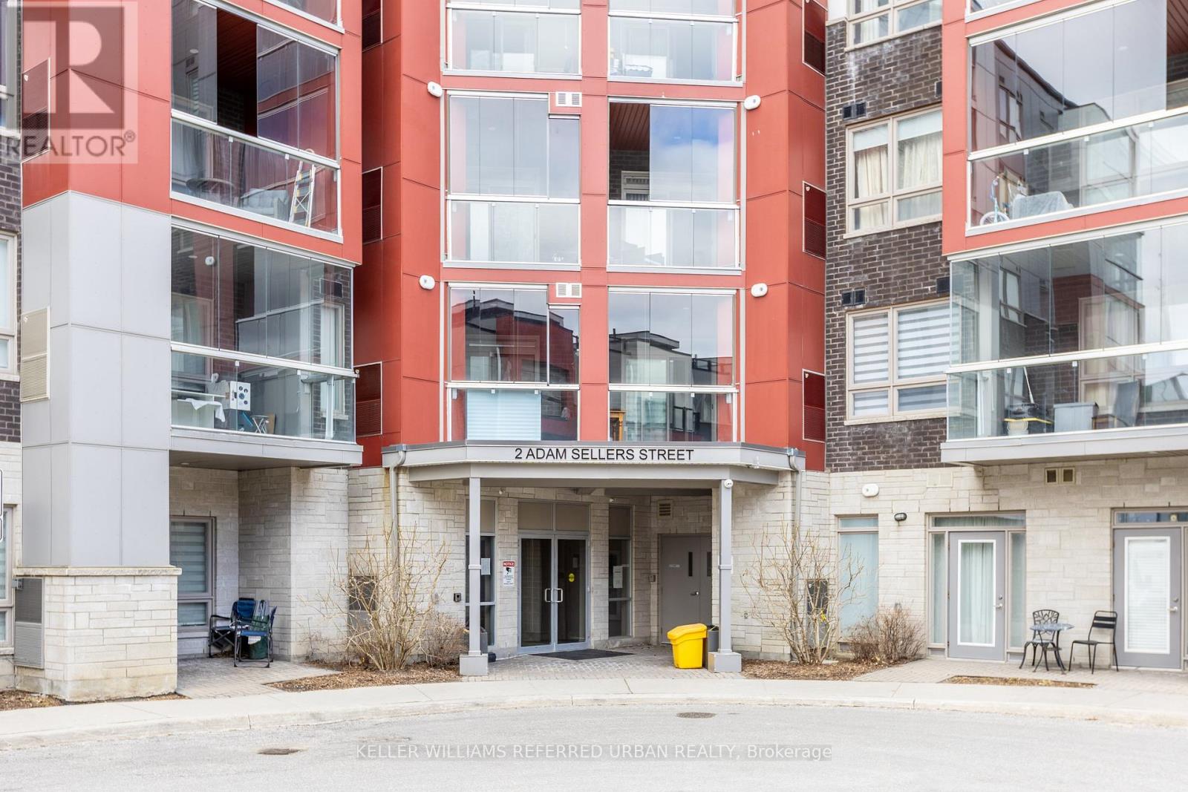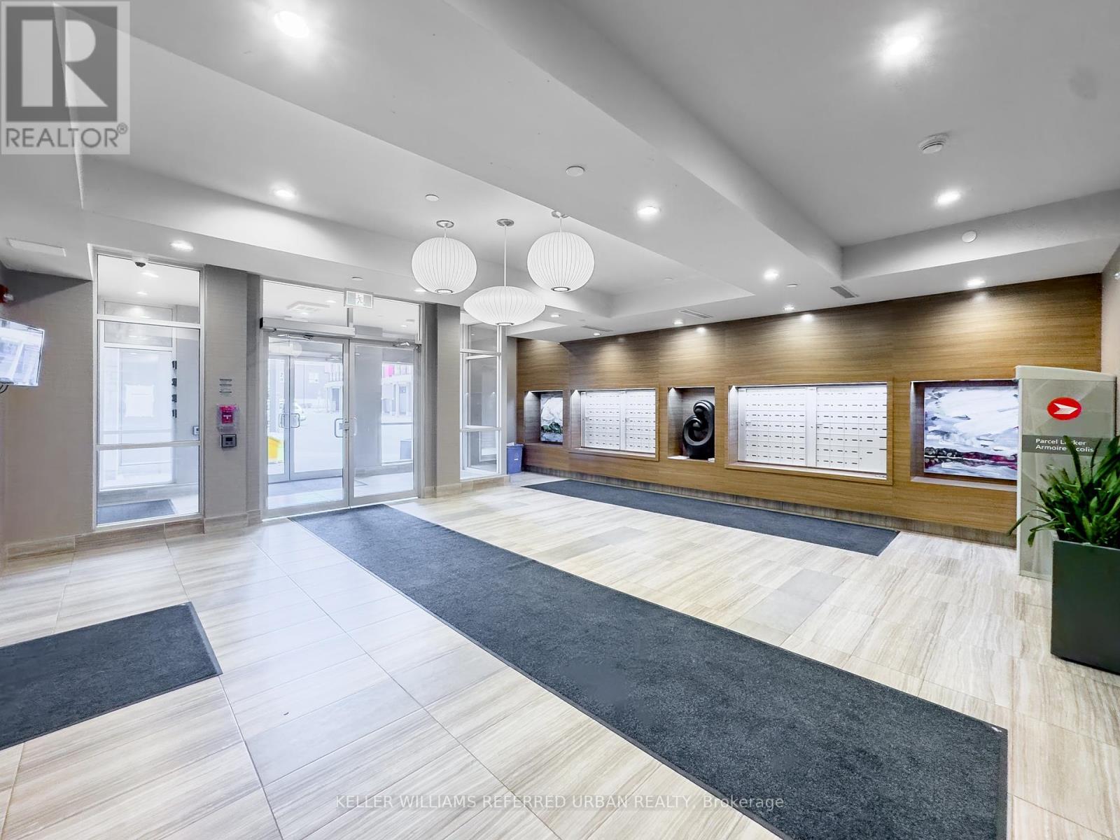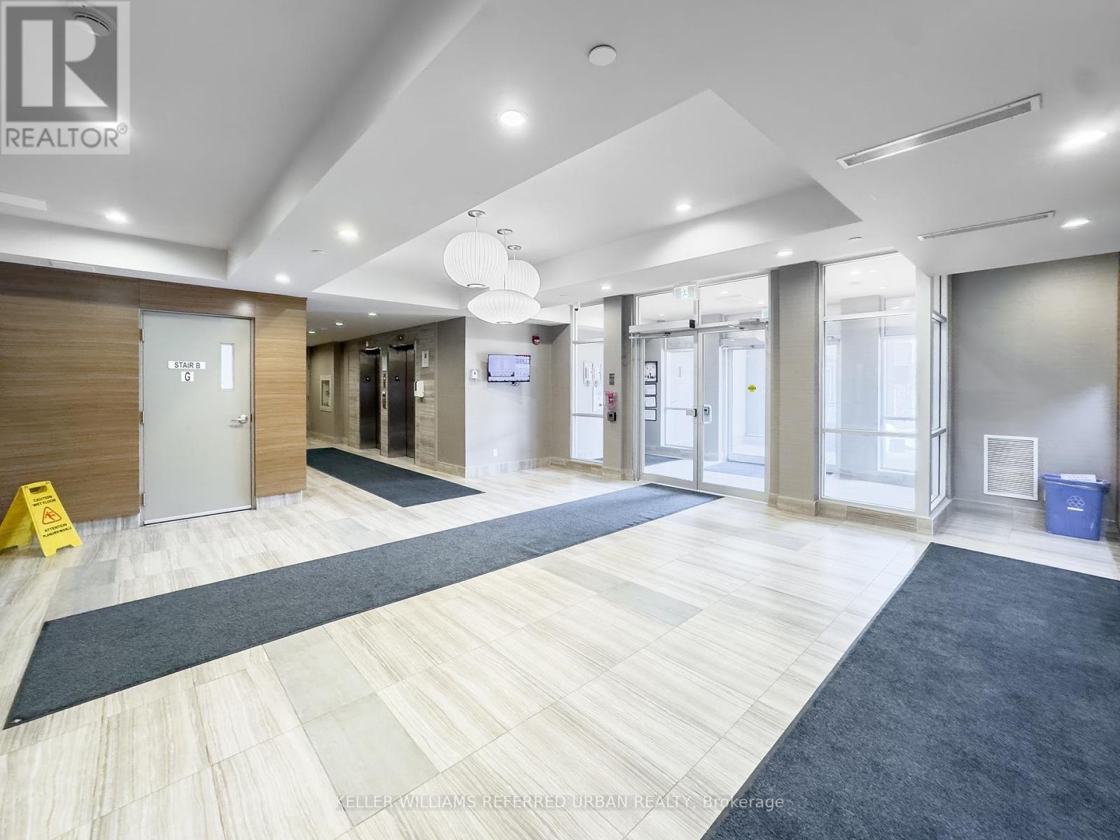206 - 2 Adam Sellers Street Markham, Ontario L6B 1P2
$625,000Maintenance, Common Area Maintenance, Parking
$417.03 Monthly
Maintenance, Common Area Maintenance, Parking
$417.03 MonthlyWelcome Home! This Sun-Filled 1 Bdrm + Den Is In The Heart Of Highly Sought Out Neighbourhood Of Cornell! This Beautifully Designed Unit Offers The Perfect Blend Of Style, Space, and Functionality. Open-Concept Layout With Upgraded Kitchen w/Granite Countertops, Stainless Steel Appliances & Breakfast Bar. Spacious Den That Can Be Used As A 2nd Bdrm Or Office. Private Enclosed Balcony w/Unobstructed View. Prime Location In a Family Friendly Community, Steps From Parks, Schools, Plazas, Shops, Cornell Community Centre, Markham Stouffville Hospital, and Transit. Easy Access to Hwy 407, GO Station And Much More! Book Your Showing Today! (id:61852)
Property Details
| MLS® Number | N12125140 |
| Property Type | Single Family |
| Community Name | Cornell |
| AmenitiesNearBy | Hospital, Park, Public Transit |
| CommunityFeatures | Pet Restrictions, Community Centre |
| Features | Balcony |
| ParkingSpaceTotal | 1 |
| ViewType | View |
Building
| BathroomTotal | 1 |
| BedroomsAboveGround | 1 |
| BedroomsBelowGround | 1 |
| BedroomsTotal | 2 |
| Age | 6 To 10 Years |
| Amenities | Exercise Centre, Party Room, Storage - Locker |
| Appliances | Water Heater, Dishwasher, Dryer, Microwave, Range, Stove, Washer, Refrigerator |
| CoolingType | Central Air Conditioning |
| ExteriorFinish | Brick |
| FlooringType | Hardwood |
| HeatingFuel | Natural Gas |
| HeatingType | Forced Air |
| SizeInterior | 700 - 799 Sqft |
| Type | Apartment |
Parking
| Underground | |
| Garage |
Land
| Acreage | No |
| LandAmenities | Hospital, Park, Public Transit |
Rooms
| Level | Type | Length | Width | Dimensions |
|---|---|---|---|---|
| Flat | Kitchen | 2.74 m | 2.65 m | 2.74 m x 2.65 m |
| Flat | Living Room | 4.54 m | 4.41 m | 4.54 m x 4.41 m |
| Flat | Primary Bedroom | 4.02 m | 3.29 m | 4.02 m x 3.29 m |
| Flat | Den | 2.95 m | 2.47 m | 2.95 m x 2.47 m |
https://www.realtor.ca/real-estate/28261836/206-2-adam-sellers-street-markham-cornell-cornell
Interested?
Contact us for more information
Rachelle Zamora
Salesperson
156 Duncan Mill Rd Unit 1
Toronto, Ontario M3B 3N2
Edward Alsisto Galvez
Salesperson
156 Duncan Mill Rd Unit 1
Toronto, Ontario M3B 3N2





































