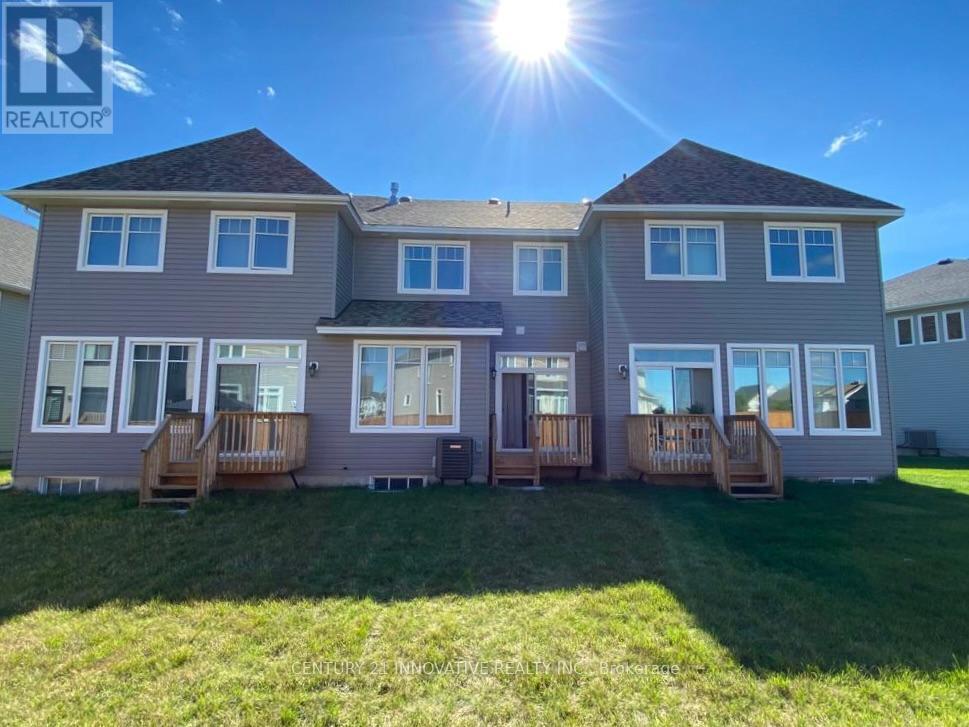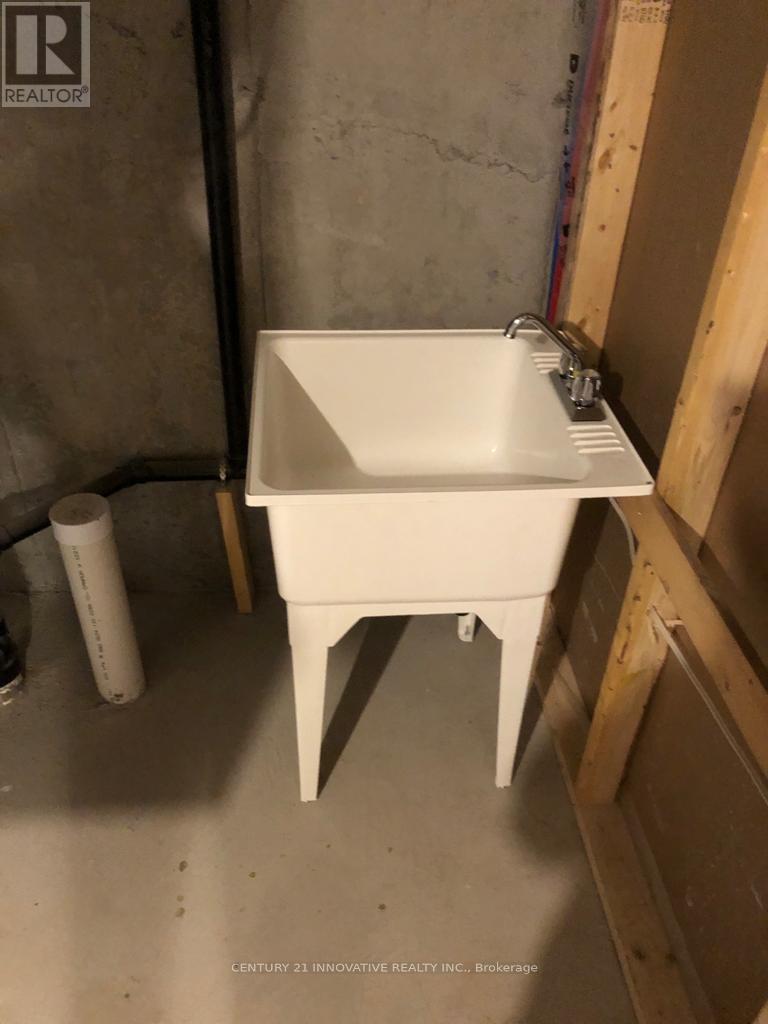1520 Davenport Crescent Kingston, Ontario K7P 0M6
$2,700 Monthly
Welcome to this beautiful 3-bedroom, 3-bathroom townhome in Kingston's desirable west end. This spacious home features an open-concept kitchen with a large pantry, all appliances included, and large windows throughout that fill the space with natural light. The finished basement, complete with a large window, offers the flexibility of a fourth bedroom, home office, or recreation room. Enjoy the convenience of second-floor laundry, a generous backyard perfect for outdoor activities, and an attached garage plus a long driveway providing ample parking. Located in a family-friendly neighborhood close to parks, schools, and public transit, this home is just a short drive from Kingstons vibrant downtown, with easy access to the Agnes Etherington Art Centre, the Great Lakes Museum, Kingston City Hall, and Lake Ontario Park. (id:61852)
Property Details
| MLS® Number | X12125131 |
| Property Type | Single Family |
| Neigbourhood | Woodhaven |
| ParkingSpaceTotal | 3 |
Building
| BathroomTotal | 3 |
| BedroomsAboveGround | 3 |
| BedroomsBelowGround | 1 |
| BedroomsTotal | 4 |
| Appliances | Garage Door Opener Remote(s), All |
| BasementDevelopment | Finished |
| BasementType | N/a (finished) |
| ConstructionStyleAttachment | Attached |
| CoolingType | Central Air Conditioning |
| ExteriorFinish | Brick |
| FireplacePresent | Yes |
| FoundationType | Concrete |
| HalfBathTotal | 1 |
| HeatingFuel | Natural Gas |
| HeatingType | Forced Air |
| StoriesTotal | 2 |
| SizeInterior | 1500 - 2000 Sqft |
| Type | Row / Townhouse |
| UtilityWater | Municipal Water |
Parking
| Attached Garage | |
| Garage |
Land
| Acreage | No |
| Sewer | Sanitary Sewer |
https://www.realtor.ca/real-estate/28261965/1520-davenport-crescent-kingston
Interested?
Contact us for more information
Ahsan Raza
Salesperson
2855 Markham Rd #300
Toronto, Ontario M1X 0C3





















