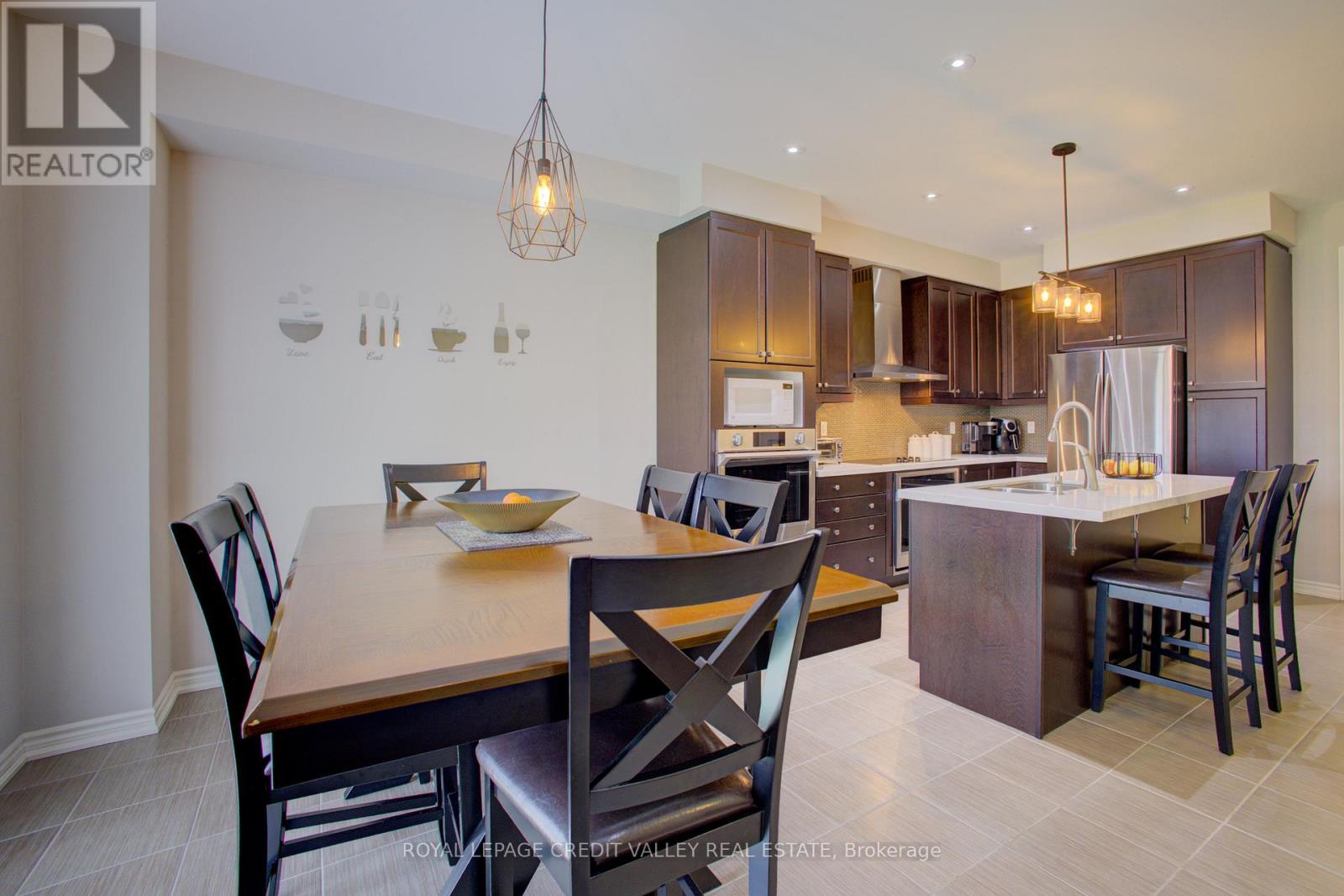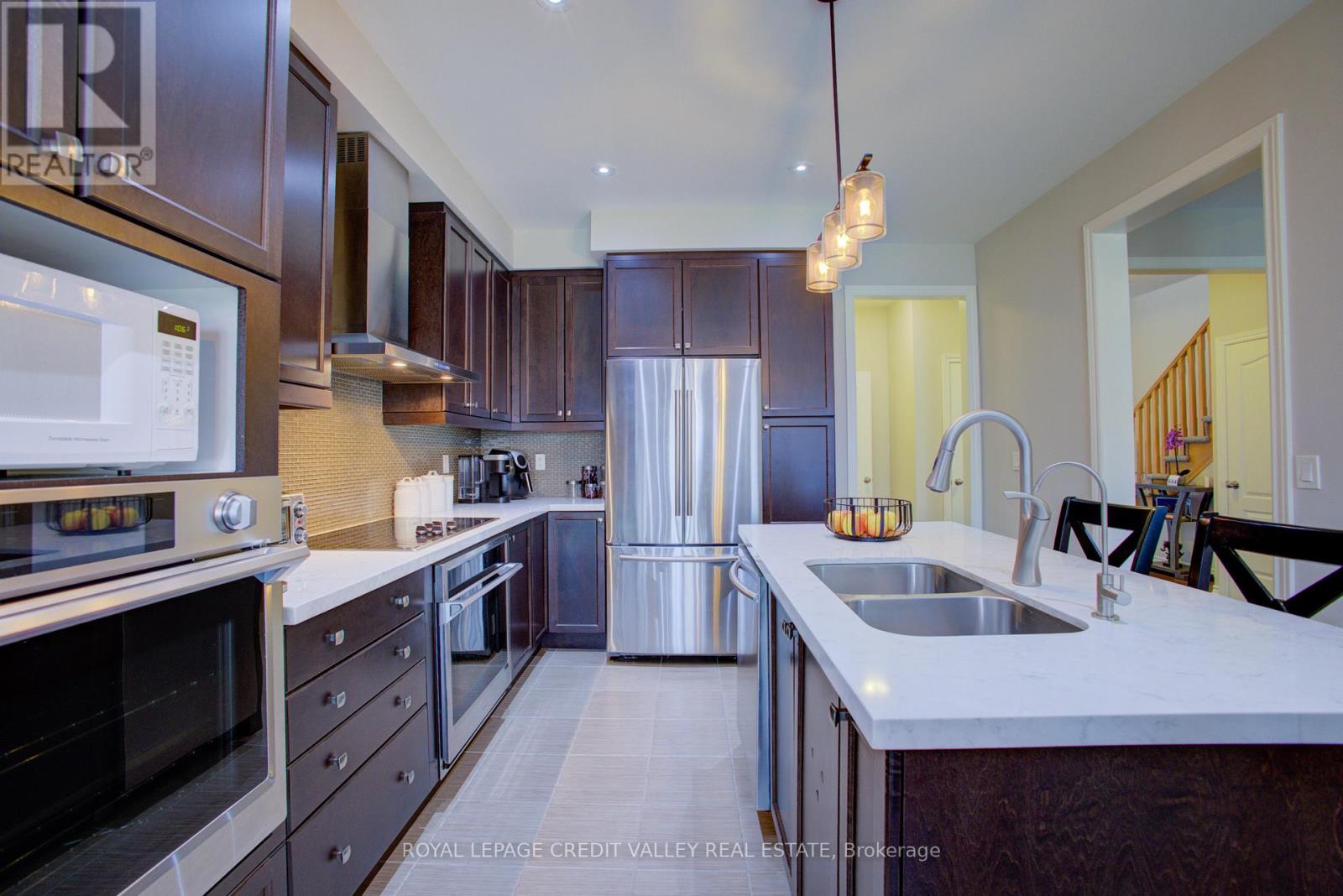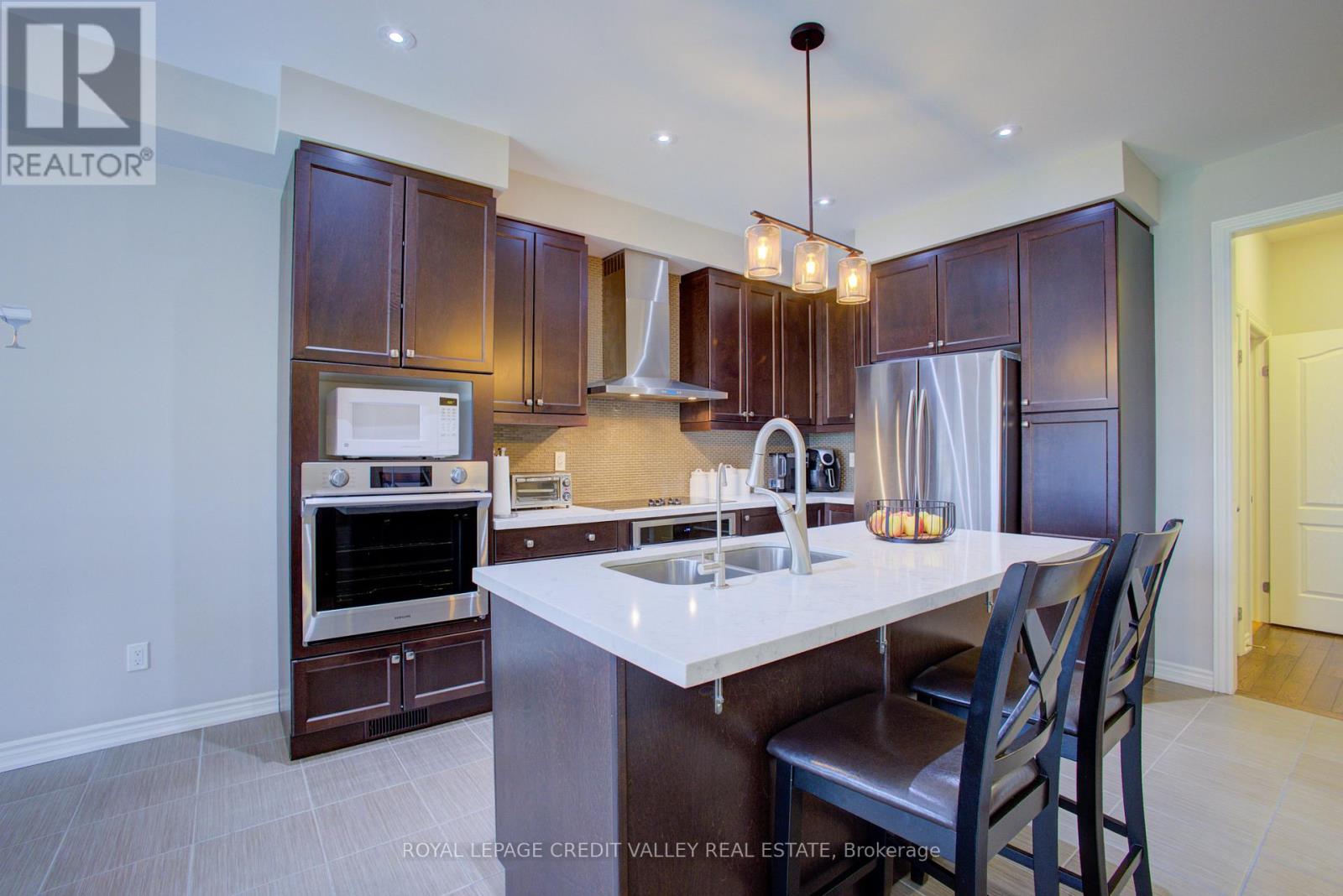37 Vincent Street Centre Wellington, Ontario N1M 0E4
$980,000
Discover Comfortable Living At 37 Vincent Street In Fergus. Located In A Quiet, Family-Friendly Area, This Home Combines Practically With Comfort. This Well-Designed 4-Bedroom Home Offers Privacy With No Neighbours Across The Street, Providing A Peaceful Setting From Your Front Door. The Primary Bedroom Stands Out With Two Walk-In Closets And A Spacious Ensuite Featuring Double Sinks, Separate Shower And Tub. The Second Bathroom Also Includes Double Sinks For Added Convenience, And All Bedrooms Are Generously Sized. The Main Floor Laundry Adds Everyday Practicality, While The Great Rooms' Fireplace Creates A Welcoming Focal Point For Gatherings. The Eat-In Kitchen Is Equipped With Stainless Steel Appliances, A Built-In Electric Cooktop, Two Built In Ovens, A Space For Your Microwaves, An Island For Extra Workspace, And A Separate Pantry For Organized Storage. California Shutters Throughout. An Unfinished Basement With A Rough-In Offers Flexibility For Future Renovations. A Large Backyard With A Firepit For Your Family's Enjoyment. This Home Offers The Perfect Blend Of Spaciousness, Functionality, In A Coveted Neighborhood. Schedule Your Private Tour Today To See All It Has To Offer. (id:61852)
Property Details
| MLS® Number | X12125278 |
| Property Type | Single Family |
| Community Name | Fergus |
| AmenitiesNearBy | Park, Place Of Worship, Schools |
| CommunityFeatures | Community Centre |
| EquipmentType | Water Heater, Water Heater - Tankless |
| ParkingSpaceTotal | 4 |
| RentalEquipmentType | Water Heater, Water Heater - Tankless |
Building
| BathroomTotal | 3 |
| BedroomsAboveGround | 4 |
| BedroomsTotal | 4 |
| Age | 6 To 15 Years |
| Appliances | Garage Door Opener Remote(s), Oven - Built-in, Range, Water Heater - Tankless, Water Meter, Dishwasher, Dryer, Stove, Washer, Refrigerator |
| BasementDevelopment | Unfinished |
| BasementType | N/a (unfinished) |
| ConstructionStyleAttachment | Detached |
| CoolingType | Central Air Conditioning |
| ExteriorFinish | Brick |
| FireplacePresent | Yes |
| FlooringType | Carpeted |
| FoundationType | Concrete |
| HalfBathTotal | 1 |
| HeatingFuel | Natural Gas |
| HeatingType | Forced Air |
| StoriesTotal | 2 |
| SizeInterior | 2000 - 2500 Sqft |
| Type | House |
| UtilityWater | Municipal Water |
Parking
| Garage |
Land
| Acreage | No |
| FenceType | Fully Fenced, Fenced Yard |
| LandAmenities | Park, Place Of Worship, Schools |
| Sewer | Sanitary Sewer |
| SizeDepth | 110 Ft ,8 In |
| SizeFrontage | 39 Ft ,10 In |
| SizeIrregular | 39.9 X 110.7 Ft |
| SizeTotalText | 39.9 X 110.7 Ft |
Rooms
| Level | Type | Length | Width | Dimensions |
|---|---|---|---|---|
| Main Level | Laundry Room | 3.2 m | 1.79 m | 3.2 m x 1.79 m |
| Main Level | Kitchen | 3.61 m | 3.86 m | 3.61 m x 3.86 m |
| Main Level | Great Room | 3.66 m | 6.1 m | 3.66 m x 6.1 m |
| Main Level | Foyer | 3.61 m | 2.92 m | 3.61 m x 2.92 m |
| Upper Level | Primary Bedroom | 4.72 m | 5.82 m | 4.72 m x 5.82 m |
| Upper Level | Bedroom 2 | 3.91 m | 3.3 m | 3.91 m x 3.3 m |
| Upper Level | Bedroom 3 | 3.91 m | 4.31 m | 3.91 m x 4.31 m |
| Upper Level | Bedroom 4 | 3.42 m | 3.12 m | 3.42 m x 3.12 m |
| Upper Level | Bathroom | 3.91 m | 2.18 m | 3.91 m x 2.18 m |
Utilities
| Cable | Installed |
| Electricity | Installed |
| Sewer | Installed |
https://www.realtor.ca/real-estate/28261983/37-vincent-street-centre-wellington-fergus-fergus
Interested?
Contact us for more information
Bernadine Bowen
Salesperson
10045 Hurontario St #1
Brampton, Ontario L6Z 0E6































