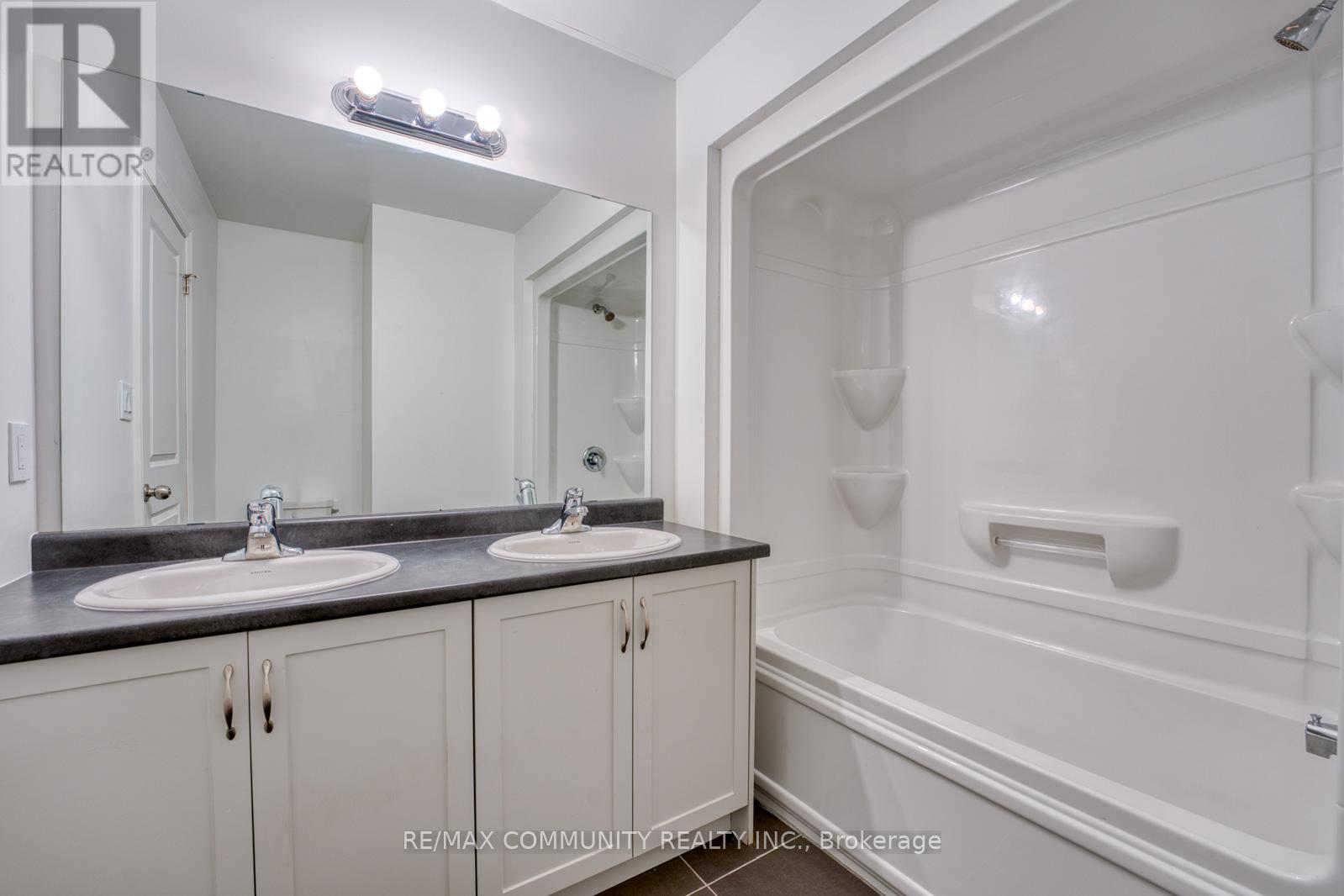7 Millcreek Drive Loyalist, Ontario K0H 2H0
$2,700 Monthly
Welcome to 7 Millcreek Dr! This stunning one-year-old home features 4 bedrooms and 3 bathrooms, offering over 2340 square feet of living space. Situated in a new subdivision in Odessa built by Millcreek Development. This home boasts laminate flooring throughout the main floor. Open concept kitchen includes a pantry. Family & Dinning room with patio door to the back yard. Enjoy hosting and entertaining in the oversized great room. The large primary bedroom features a 5-piece ensuite with a separate tub and shower, along with a double sink vanity and a walk-in closet. Three additional generously sized bedrooms come with closets, accompanied by an extra 3-piece bathroom. Laundry convenience awaits on the second floor. This home is nestled in a fantastic family-oriented area with nearby elementary and high schools and offers easy access to Hwy 401 and all amenities. **Photos were taken prior to the current tenants moving in** (id:61852)
Property Details
| MLS® Number | X12124789 |
| Property Type | Single Family |
| Neigbourhood | Babcock Mills |
| ParkingSpaceTotal | 4 |
Building
| BathroomTotal | 3 |
| BedroomsAboveGround | 4 |
| BedroomsTotal | 4 |
| Age | 0 To 5 Years |
| Appliances | Dryer, Stove, Washer, Refrigerator |
| BasementType | Full |
| ConstructionStyleAttachment | Detached |
| CoolingType | Central Air Conditioning |
| ExteriorFinish | Brick, Vinyl Siding |
| FlooringType | Laminate, Ceramic, Carpeted |
| FoundationType | Poured Concrete |
| HalfBathTotal | 1 |
| HeatingFuel | Natural Gas |
| HeatingType | Forced Air |
| StoriesTotal | 2 |
| SizeInterior | 2000 - 2500 Sqft |
| Type | House |
| UtilityWater | Municipal Water |
Parking
| Garage |
Land
| Acreage | No |
| Sewer | Sanitary Sewer |
| SizeDepth | 117 Ft |
| SizeFrontage | 36 Ft |
| SizeIrregular | 36 X 117 Ft |
| SizeTotalText | 36 X 117 Ft |
Rooms
| Level | Type | Length | Width | Dimensions |
|---|---|---|---|---|
| Second Level | Primary Bedroom | 5.55 m | 4.14 m | 5.55 m x 4.14 m |
| Second Level | Bedroom 2 | 4.27 m | 4.27 m | 4.27 m x 4.27 m |
| Second Level | Bedroom 3 | 3.69 m | 3.68 m | 3.69 m x 3.68 m |
| Second Level | Bedroom 4 | 3.6 m | 2.74 m | 3.6 m x 2.74 m |
| Main Level | Family Room | 4.02 m | 4.81 m | 4.02 m x 4.81 m |
| Main Level | Dining Room | 4.02 m | 4.57 m | 4.02 m x 4.57 m |
| Main Level | Kitchen | 4.02 m | 2.44 m | 4.02 m x 2.44 m |
| Main Level | Great Room | 4.02 m | 7.92 m | 4.02 m x 7.92 m |
Utilities
| Cable | Available |
| Sewer | Available |
https://www.realtor.ca/real-estate/28261172/7-millcreek-drive-loyalist
Interested?
Contact us for more information
Thiva Thirulogasingham
Salesperson
203 - 1265 Morningside Ave
Toronto, Ontario M1B 3V9



































