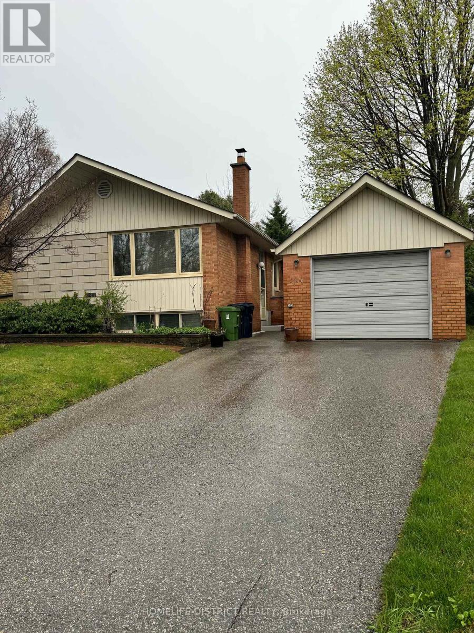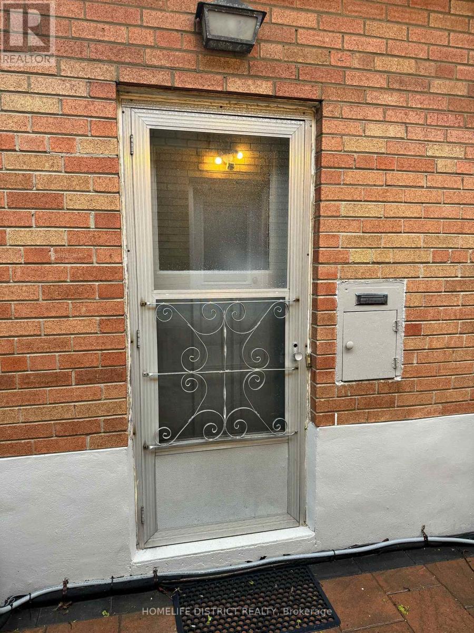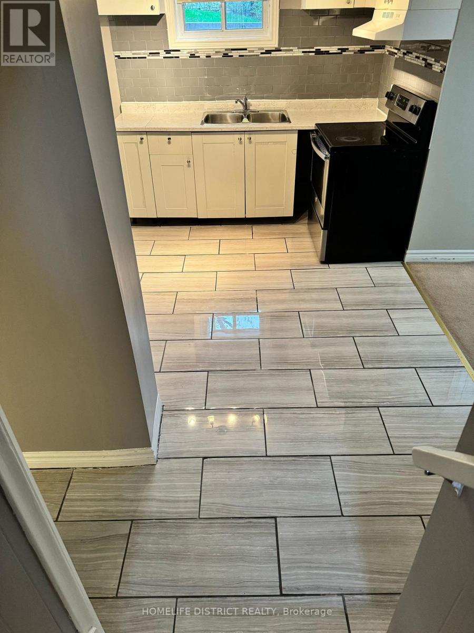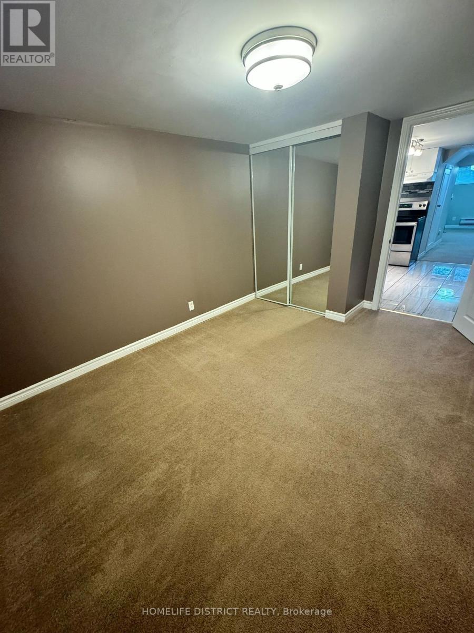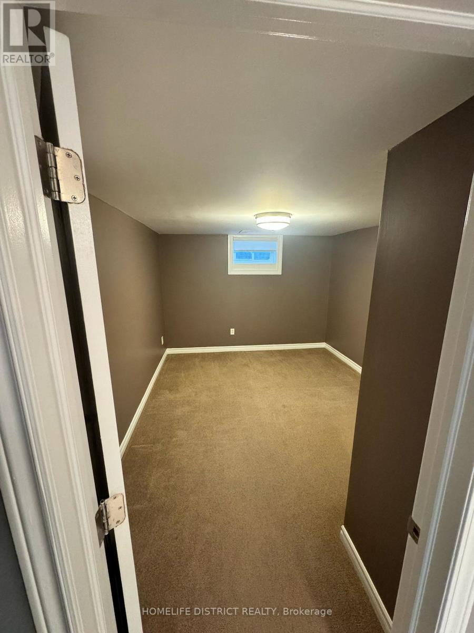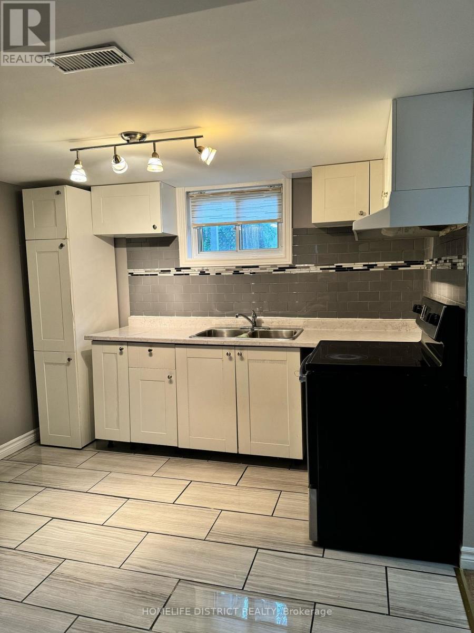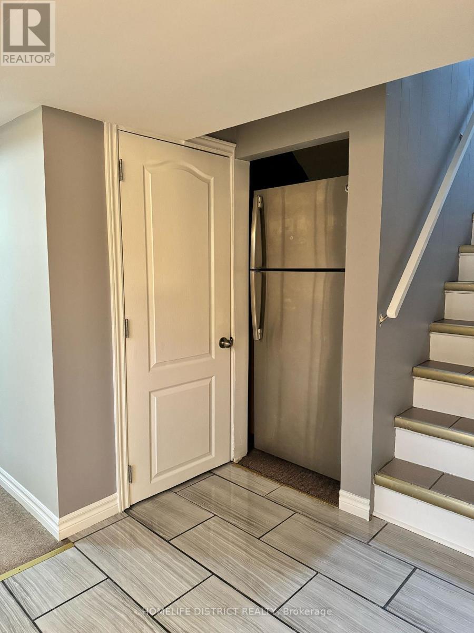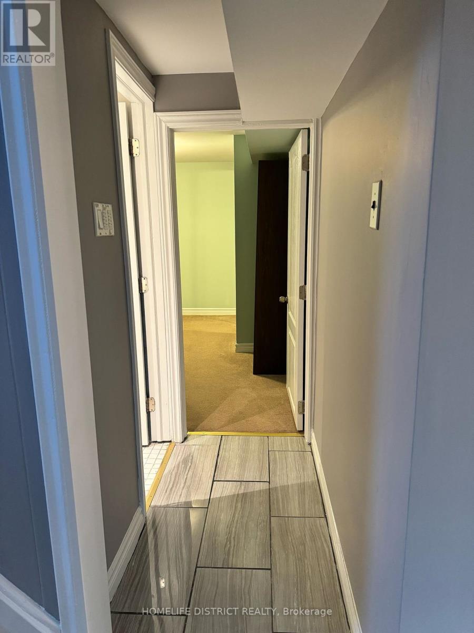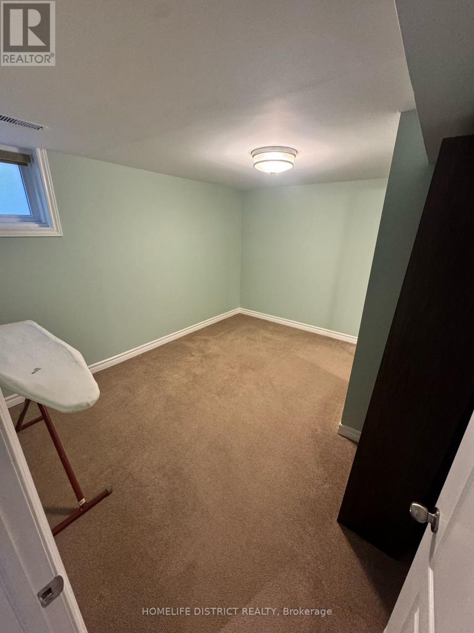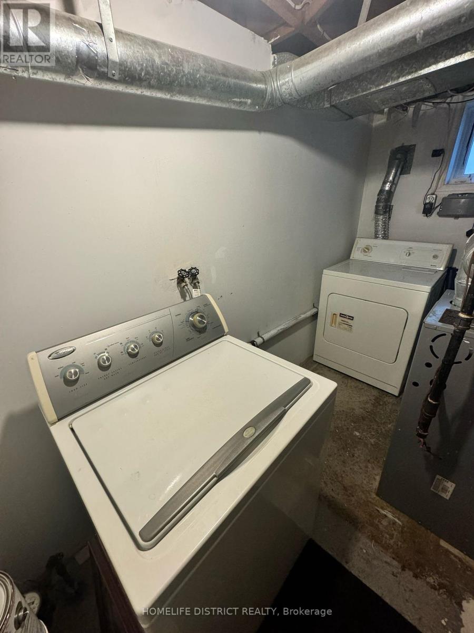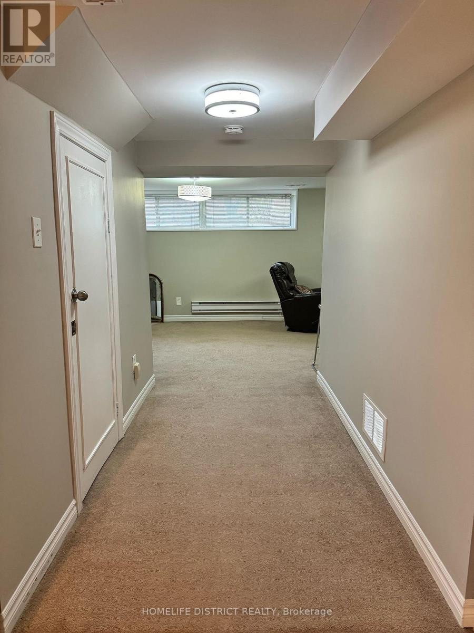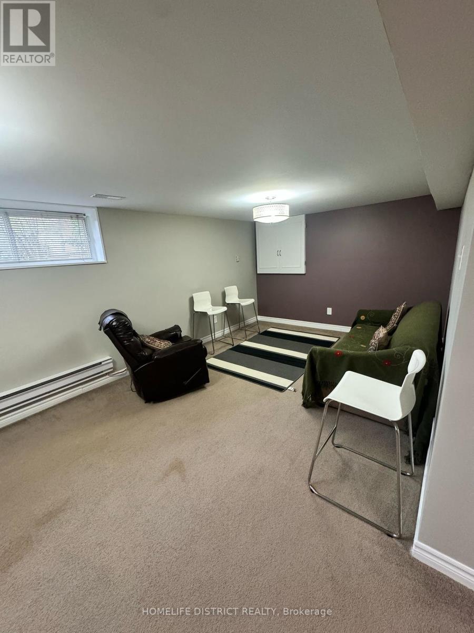Basement - 124 Thicketwood Drive Toronto, Ontario M1J 2A3
$2,266 Monthly
Bright and spacious 2 bedroom, 1 bathroom basement apartment with a private entrance and dedicated parking spot, located in a family-friendly neighborhood. Conveniently close to essential amenities such as Shoppers Drug Mart, Home Depot, Tim Hortons, public library, schools, a mosque, hospital, and shopping mall. Excellent transit access within walking distance to the GO Station and TTC routes connecting to Warden, Kennedy, and McCowan subway stations. Just minutes from Highway 401. No pets and no smoking permitted. All utilities (heat, hydro, and gas) are included in the rent! (id:61852)
Property Details
| MLS® Number | E12125009 |
| Property Type | Single Family |
| Neigbourhood | Scarborough |
| Community Name | Eglinton East |
| ParkingSpaceTotal | 1 |
Building
| BathroomTotal | 1 |
| BedroomsAboveGround | 2 |
| BedroomsTotal | 2 |
| Appliances | Dryer, Stove, Washer, Refrigerator |
| ArchitecturalStyle | Bungalow |
| BasementFeatures | Apartment In Basement, Separate Entrance |
| BasementType | N/a |
| ConstructionStyleAttachment | Detached |
| CoolingType | Central Air Conditioning |
| ExteriorFinish | Brick |
| FlooringType | Carpeted, Ceramic |
| FoundationType | Brick |
| HeatingFuel | Natural Gas |
| HeatingType | Forced Air |
| StoriesTotal | 1 |
| SizeInterior | 700 - 1100 Sqft |
| Type | House |
| UtilityWater | Municipal Water |
Parking
| No Garage |
Land
| Acreage | No |
| Sewer | Septic System |
Rooms
| Level | Type | Length | Width | Dimensions |
|---|---|---|---|---|
| Basement | Living Room | 6.27 m | 3.21 m | 6.27 m x 3.21 m |
| Basement | Kitchen | 3.07 m | 2.97 m | 3.07 m x 2.97 m |
| Basement | Primary Bedroom | 3.89 m | 2.99 m | 3.89 m x 2.99 m |
| Basement | Bedroom 2 | 3.58 m | 2.98 m | 3.58 m x 2.98 m |
Utilities
| Electricity | Installed |
Interested?
Contact us for more information
Fawad Hyder
Salesperson
90 Winges Rd , Suite 202-B
Woodbridge, Ontario L4L 6A9
