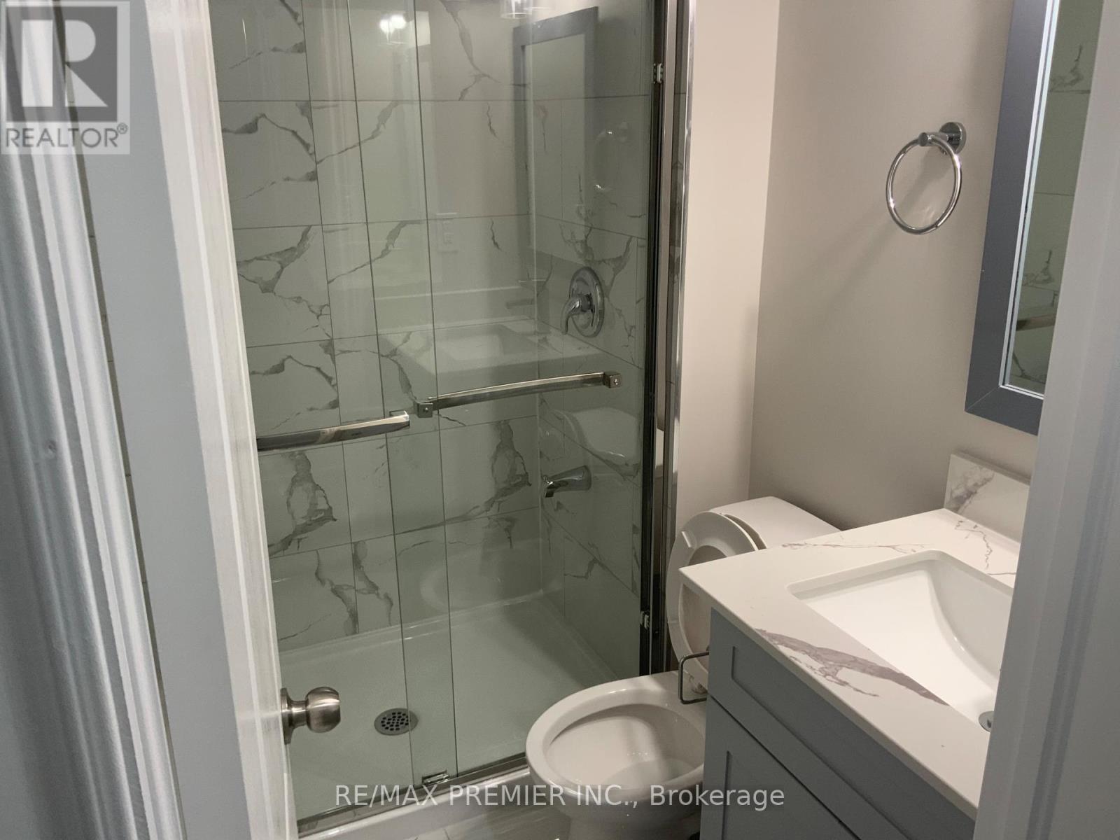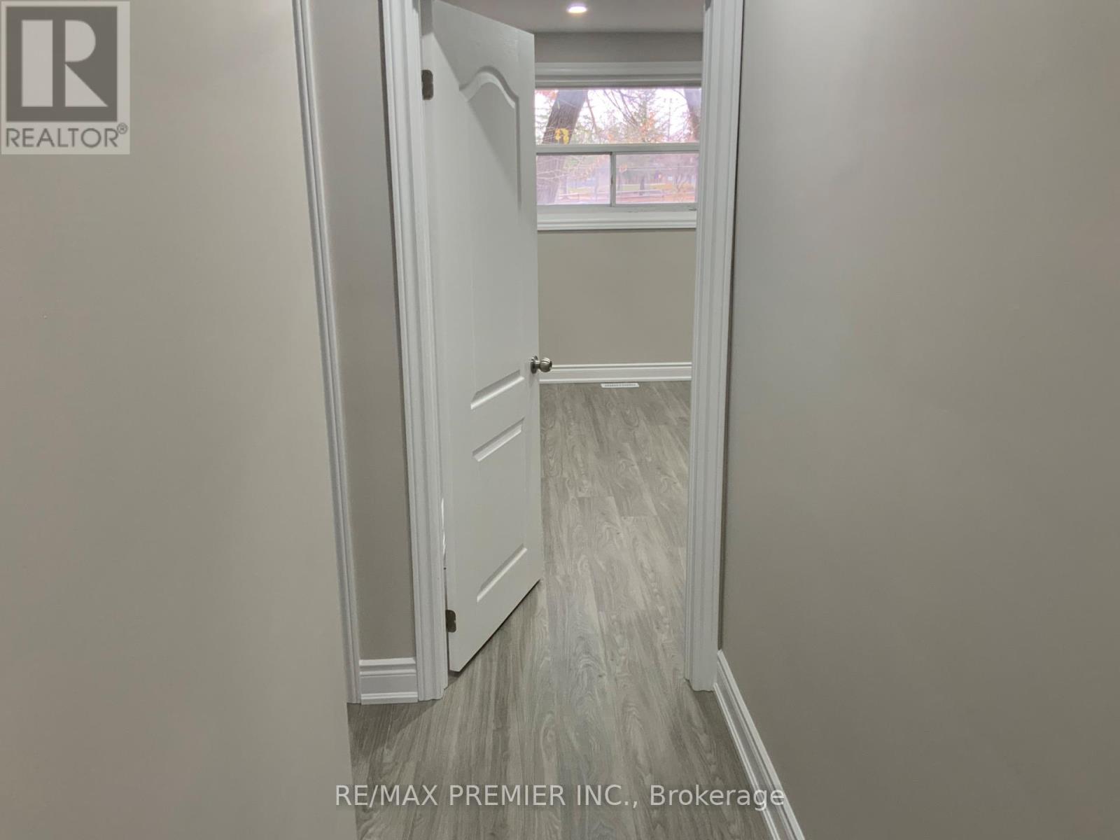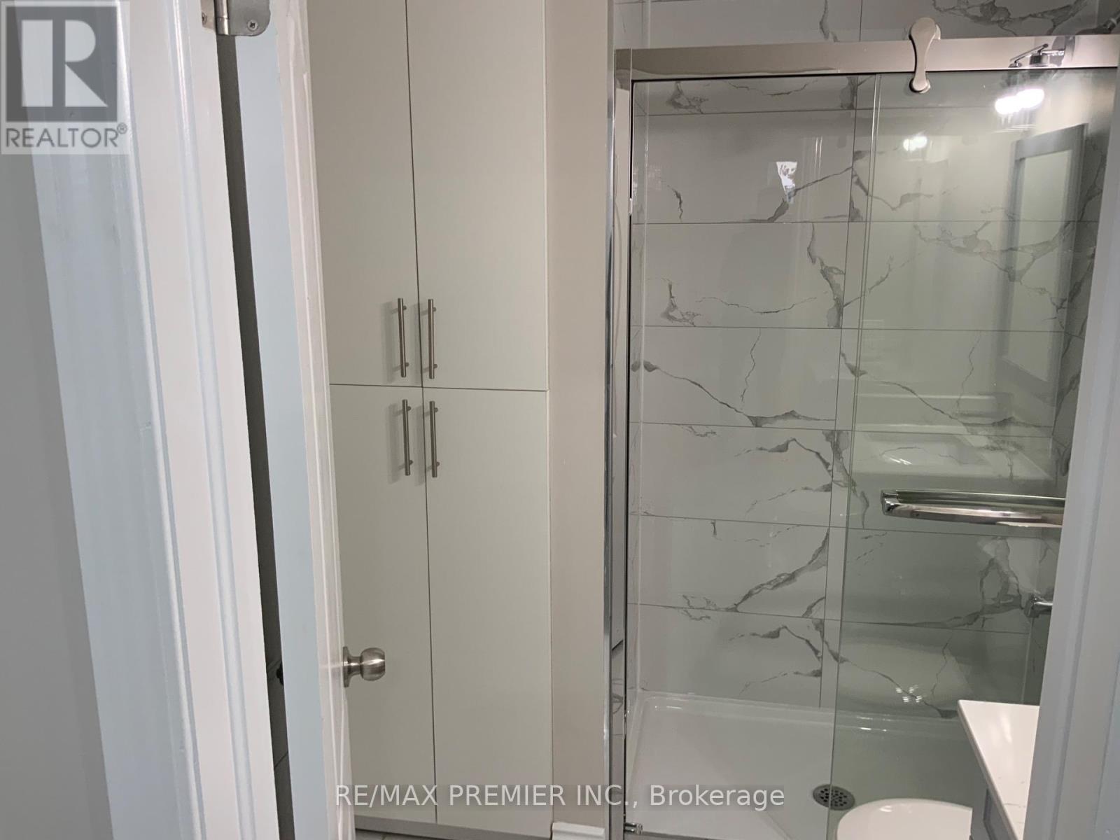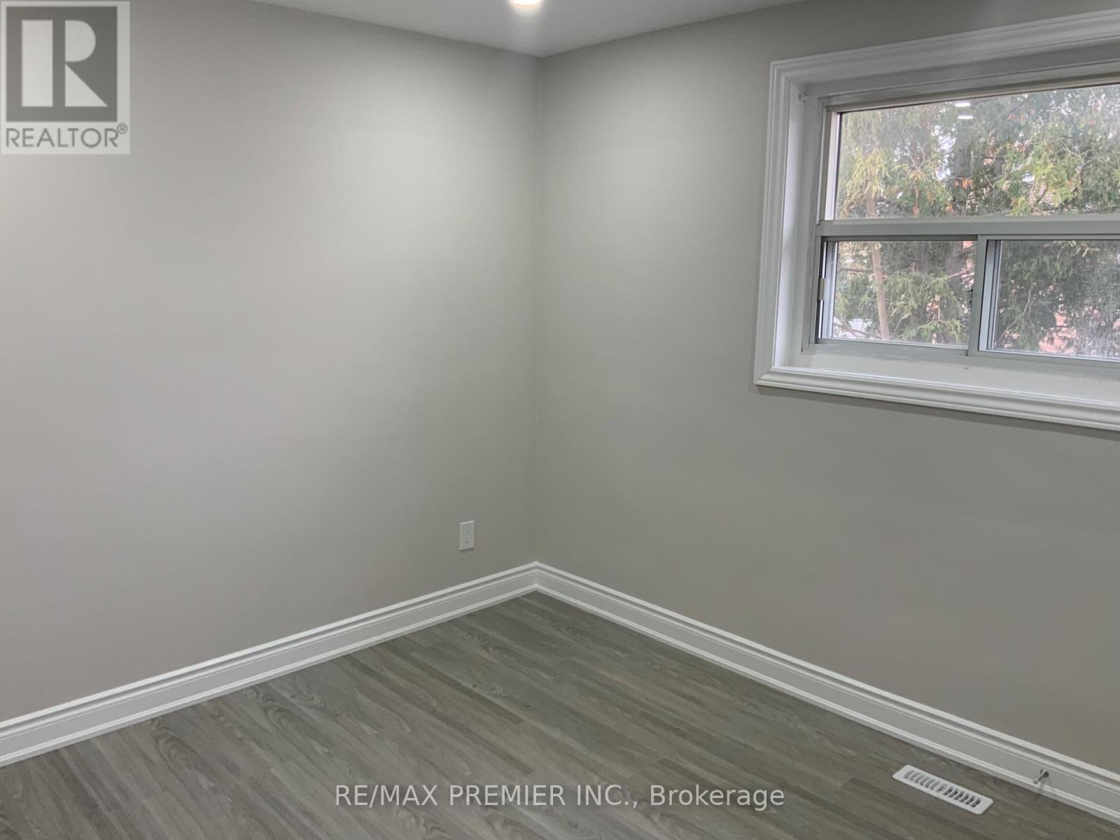Unknown Address ,
$3,100 Monthly
Fully renovated semi-detached home in a very good neighborhood. Lots of natural light. Close to all amenities. 24-hour bus service on Finch. Fully upgraded from top to bottom. It has 3 good size bedrooms, 2 full washrooms, laminate floor, quartz countertop, pot lights, and a frameless glass shower. Close to schools, transit, parks, and shopping center. BASEMENT NOT INCLUDED. Notto miss before it's too late. (id:61852)
Property Details
| MLS® Number | W12124933 |
| Property Type | Single Family |
| AmenitiesNearBy | Hospital, Park, Place Of Worship, Schools |
| Features | Ravine, Carpet Free |
| ParkingSpaceTotal | 2 |
Building
| BathroomTotal | 2 |
| BedroomsAboveGround | 3 |
| BedroomsTotal | 3 |
| ArchitecturalStyle | Bungalow |
| ConstructionStyleAttachment | Semi-detached |
| CoolingType | Central Air Conditioning |
| ExteriorFinish | Brick, Brick Facing |
| FlooringType | Porcelain Tile, Laminate |
| FoundationType | Brick, Concrete |
| HeatingFuel | Natural Gas |
| HeatingType | Forced Air |
| StoriesTotal | 1 |
| SizeInterior | 1100 - 1500 Sqft |
| Type | House |
| UtilityWater | Municipal Water |
Parking
| No Garage |
Land
| Acreage | No |
| LandAmenities | Hospital, Park, Place Of Worship, Schools |
| Sewer | Sanitary Sewer |
| SizeDepth | 121 Ft ,3 In |
| SizeFrontage | 51 Ft ,1 In |
| SizeIrregular | 51.1 X 121.3 Ft |
| SizeTotalText | 51.1 X 121.3 Ft |
Rooms
| Level | Type | Length | Width | Dimensions |
|---|---|---|---|---|
| Main Level | Kitchen | 3.04 m | 4.57 m | 3.04 m x 4.57 m |
| Main Level | Eating Area | 2.43 m | 2.13 m | 2.43 m x 2.13 m |
| Main Level | Family Room | 5.79 m | 3.2 m | 5.79 m x 3.2 m |
| Main Level | Primary Bedroom | 4.11 m | 3.04 m | 4.11 m x 3.04 m |
| Main Level | Bedroom 2 | 3.65 m | 3.04 m | 3.65 m x 3.04 m |
| Main Level | Bedroom 3 | 3.04 m | 3.04 m | 3.04 m x 3.04 m |
https://www.realtor.ca/real-estate/28261373/toronto-humber-summit
Interested?
Contact us for more information
Tejinder Jeet Singh
Salesperson
9100 Jane St Bldg L #77
Vaughan, Ontario L4K 0A4




















