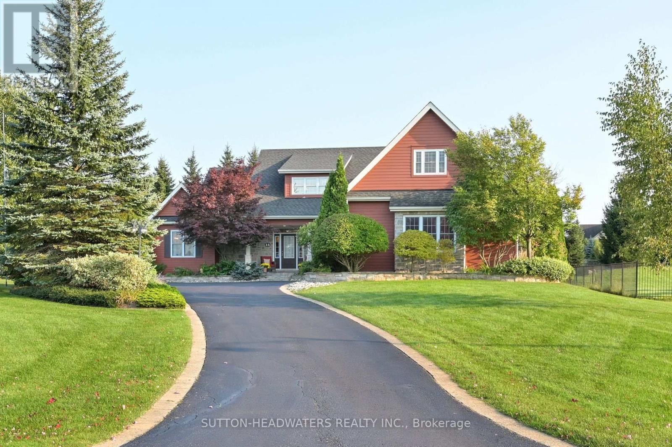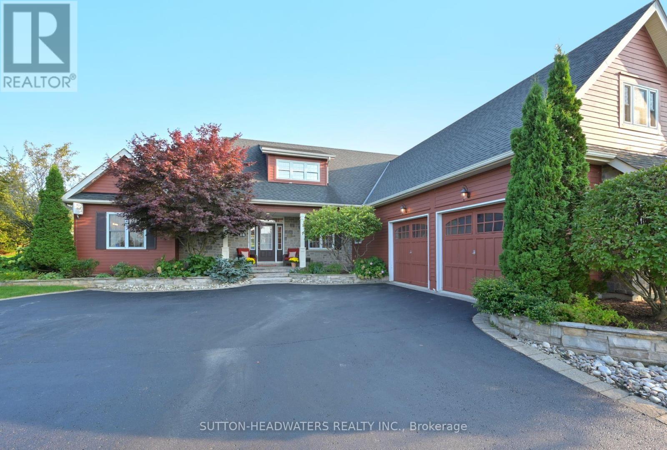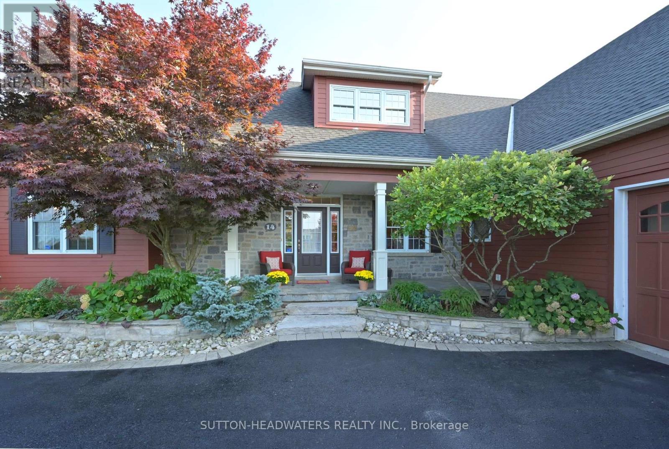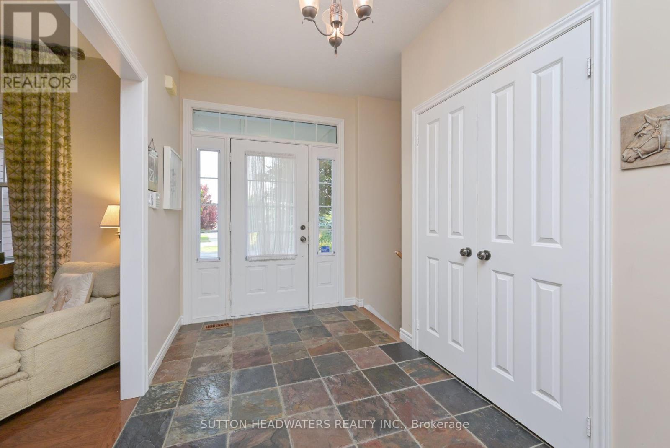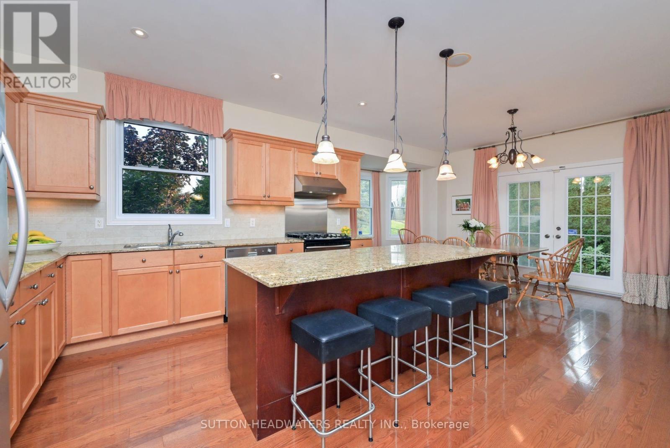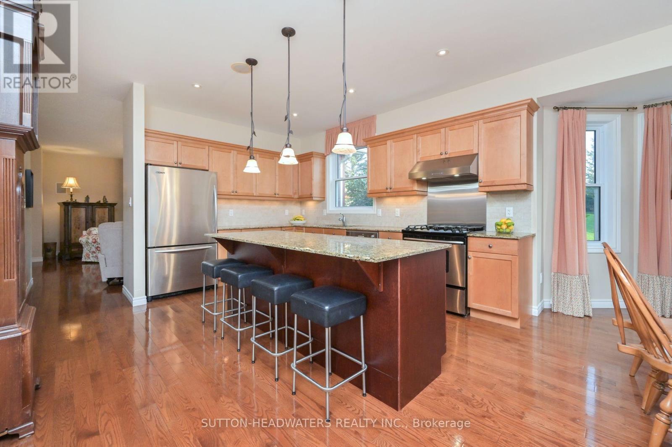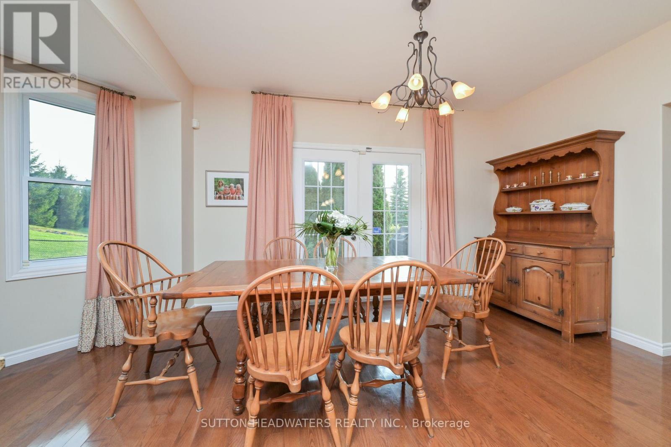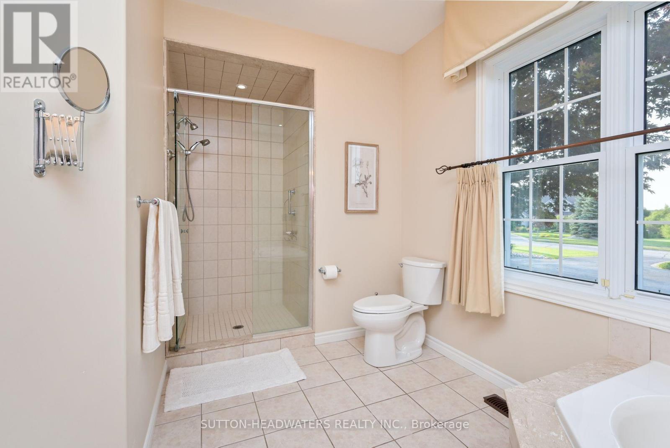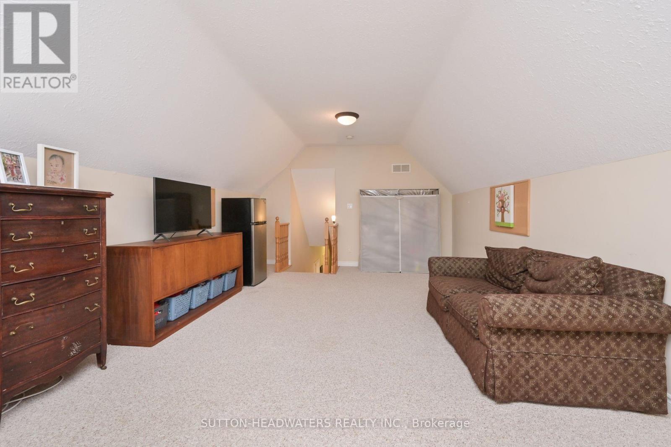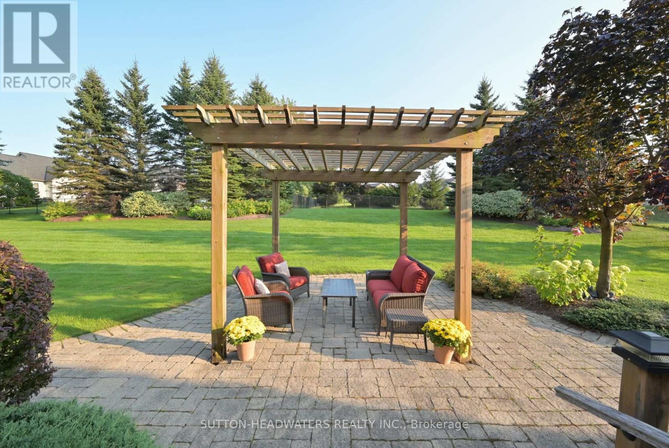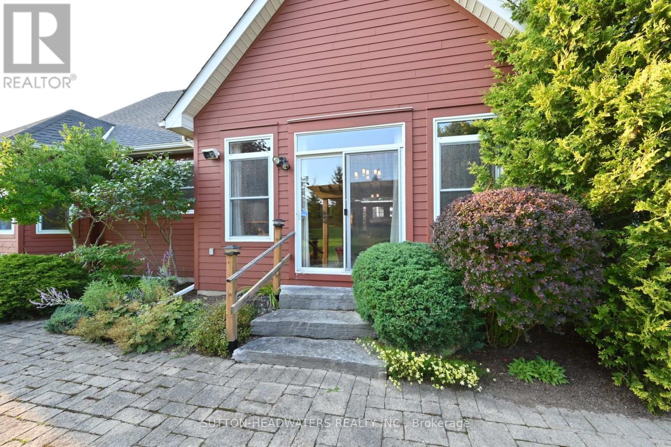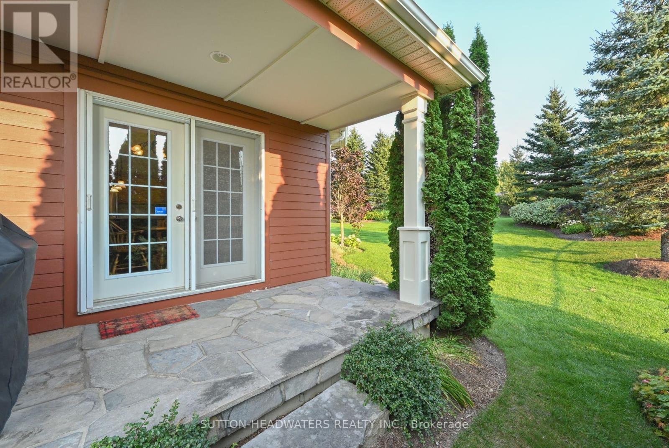14 Blue Heron Drive Mono, Ontario L9W 5K6
$1,675,000
Nestled in exclusive Island Lake Estates, this meticulously maintained 3-bedroom bungalow blends natural beauty with luxurious living. Overlooking Island Lake, the .74-acre lot features professional landscaping, perennials, mature trees, and serene sitting areas. Enjoy the back stone patio with pergola or relax on the front porch. The spacious master suite boasts a 5-piece ensuite, while the great room with a stone fireplace, hardwood floors, and patio walk-out is perfect for entertaining. The kitchen, with granite counters, hardwood floors, and walk-in pantry, flows into the dining area. A bonus loft above the garage offers space for an office, playroom, or extra living area. Located on a quiet street amidst nature, yet just minutes from the hospital, schools, and amenities, this home offers the best of both worlds. Walk to Island Lake Trail and enjoy hiking, biking, fishing, and paddling. Experience peace and privacy while being minutes away from Headwaters Hospital, schools and all amenities. (id:61852)
Property Details
| MLS® Number | X12124858 |
| Property Type | Single Family |
| Community Name | Rural Mono |
| EquipmentType | Water Heater |
| Features | Irregular Lot Size |
| ParkingSpaceTotal | 5 |
| RentalEquipmentType | Water Heater |
| Structure | Patio(s), Deck |
| ViewType | Lake View |
Building
| BathroomTotal | 2 |
| BedroomsAboveGround | 3 |
| BedroomsBelowGround | 1 |
| BedroomsTotal | 4 |
| Age | 16 To 30 Years |
| Appliances | Dishwasher, Dryer, Garage Door Opener Remote(s), Stove, Washer, Refrigerator |
| ArchitecturalStyle | Bungalow |
| BasementDevelopment | Unfinished |
| BasementType | N/a (unfinished) |
| ConstructionStyleAttachment | Detached |
| CoolingType | Central Air Conditioning |
| ExteriorFinish | Wood, Concrete |
| FireProtection | Smoke Detectors |
| FireplacePresent | Yes |
| FlooringType | Hardwood, Carpeted |
| FoundationType | Poured Concrete |
| HeatingFuel | Natural Gas |
| HeatingType | Forced Air |
| StoriesTotal | 1 |
| SizeInterior | 2500 - 3000 Sqft |
| Type | House |
| UtilityWater | Municipal Water |
Parking
| Attached Garage | |
| Garage |
Land
| Acreage | No |
| LandscapeFeatures | Landscaped |
| Sewer | Septic System |
| SizeDepth | 220 Ft ,3 In |
| SizeFrontage | 144 Ft ,7 In |
| SizeIrregular | 144.6 X 220.3 Ft |
| SizeTotalText | 144.6 X 220.3 Ft|1/2 - 1.99 Acres |
Rooms
| Level | Type | Length | Width | Dimensions |
|---|---|---|---|---|
| Second Level | Loft | 7.24 m | 4.12 m | 7.24 m x 4.12 m |
| Main Level | Bedroom | 5.16 m | 5.32 m | 5.16 m x 5.32 m |
| Main Level | Living Room | 5.49 m | 5.41 m | 5.49 m x 5.41 m |
| Main Level | Office | 3.66 m | 3.9 m | 3.66 m x 3.9 m |
| Main Level | Kitchen | 4.27 m | 4.15 m | 4.27 m x 4.15 m |
| Main Level | Dining Room | 2.97 m | 5.28 m | 2.97 m x 5.28 m |
| Main Level | Bedroom 2 | 3.67 m | 3.34 m | 3.67 m x 3.34 m |
| Main Level | Bedroom 3 | 5.6 m | 5.32 m | 5.6 m x 5.32 m |
https://www.realtor.ca/real-estate/28261424/14-blue-heron-drive-mono-rural-mono
Interested?
Contact us for more information
Sarah Iris Aston
Salesperson
563 River Road
Caledon, Ontario L7K 0E5
