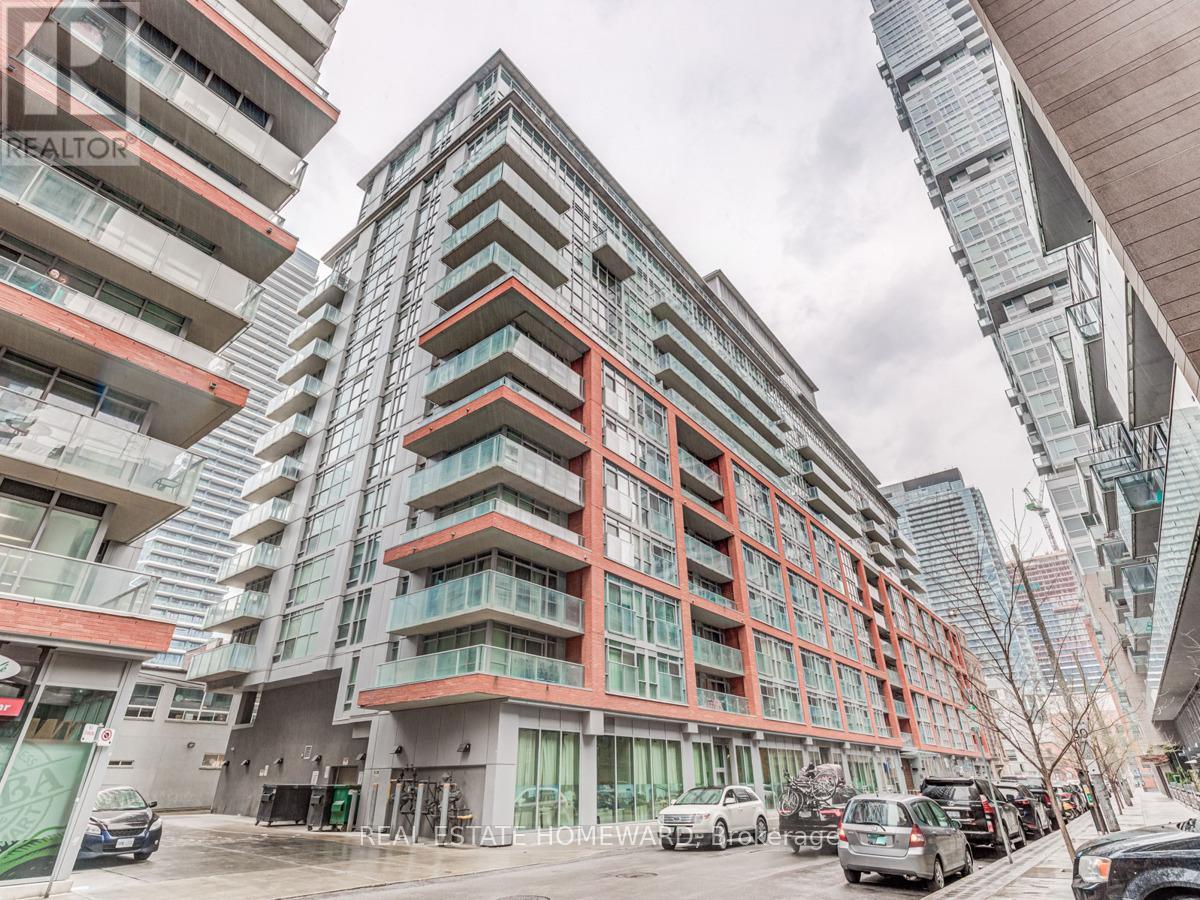809 - 21 Nelson Street Toronto, Ontario M5V 3H9
$2,200 Monthly
Client RemarksCentrally Located Chic Condo Unit With Large Terrace (W/Gas line For Bbq). 9' Ceilings, Floor To Ceiling Unit Width Windows. Walk To Financial District, Hospitals, U Of T, Entertainment District, Restaurants, Queen Subway And Streetcar. Amenities Include, Gym, Pool, Media Room, Party Room, Rooftop Terrace With Hot Tub, Cabanas And Bbq. 1 locker included **1 Parking spot available for an extra $150/month (owned)**. (id:61852)
Property Details
| MLS® Number | C12124953 |
| Property Type | Single Family |
| Neigbourhood | Spadina—Fort York |
| Community Name | Waterfront Communities C1 |
| CommunityFeatures | Pets Not Allowed |
Building
| BathroomTotal | 1 |
| BedroomsAboveGround | 1 |
| BedroomsTotal | 1 |
| Amenities | Storage - Locker |
| CoolingType | Central Air Conditioning |
| ExteriorFinish | Brick Facing, Steel |
| FlooringType | Laminate, Carpeted |
| HeatingFuel | Natural Gas |
| HeatingType | Forced Air |
| SizeInterior | 500 - 599 Sqft |
| Type | Apartment |
Parking
| No Garage |
Land
| Acreage | No |
Rooms
| Level | Type | Length | Width | Dimensions |
|---|---|---|---|---|
| Ground Level | Living Room | 7.06 m | 3.4 m | 7.06 m x 3.4 m |
| Ground Level | Dining Room | 7.06 m | 3.4 m | 7.06 m x 3.4 m |
| Ground Level | Kitchen | 3.21 m | 1.65 m | 3.21 m x 1.65 m |
| Ground Level | Bedroom | 3.3 m | 3.13 m | 3.3 m x 3.13 m |
Interested?
Contact us for more information
Irvin Lee
Salesperson
1858 Queen Street E.
Toronto, Ontario M4L 1H1


















