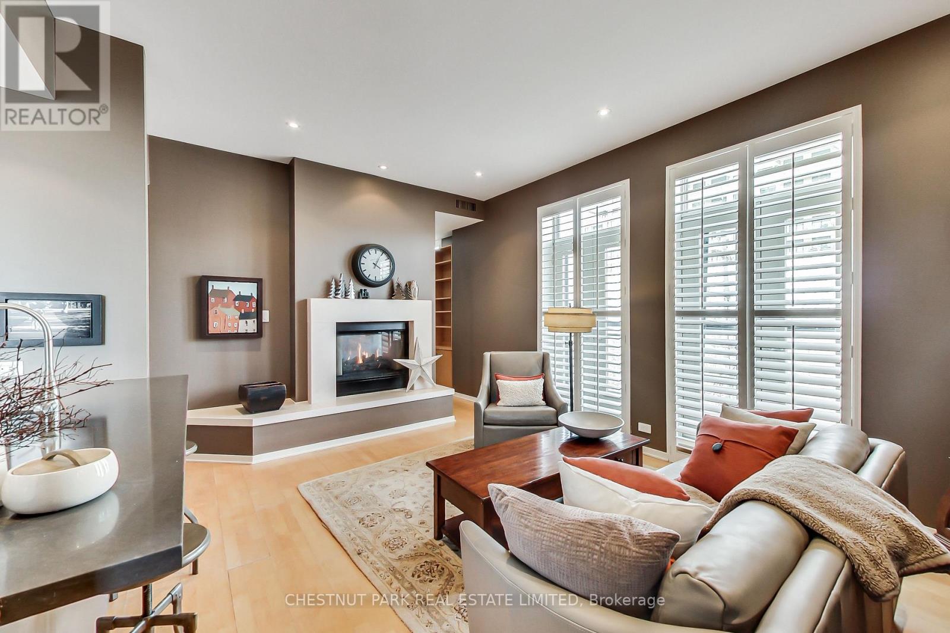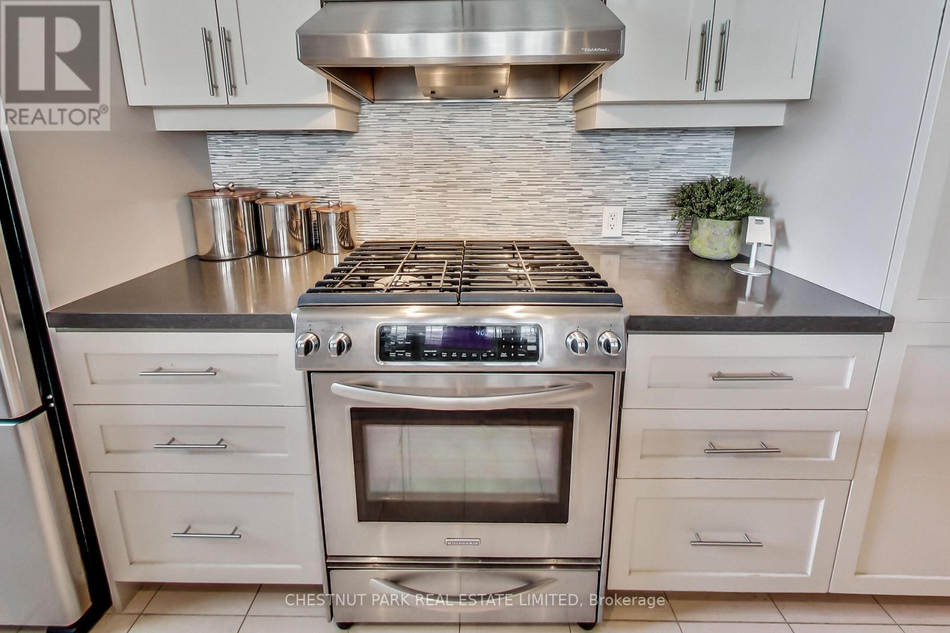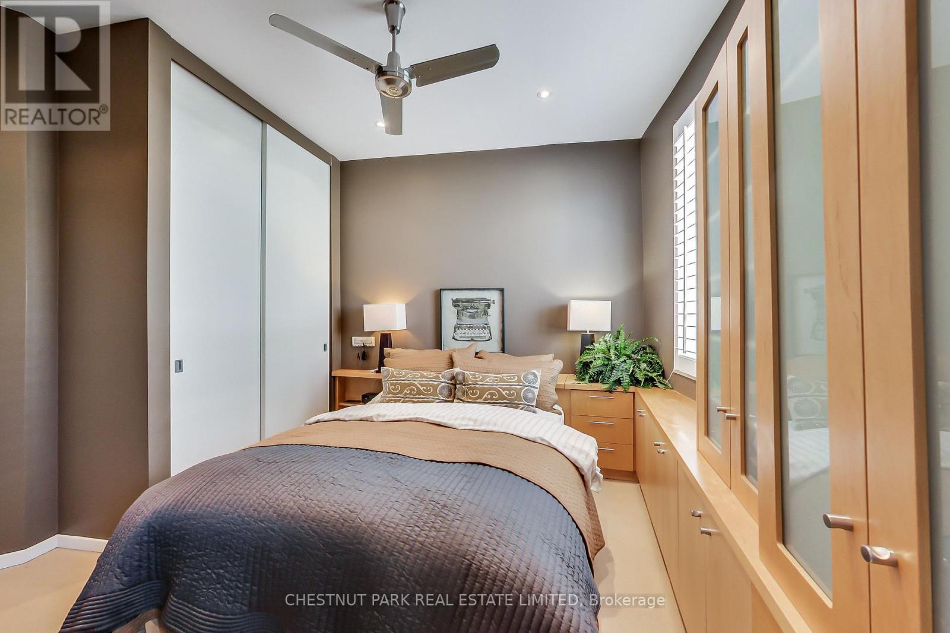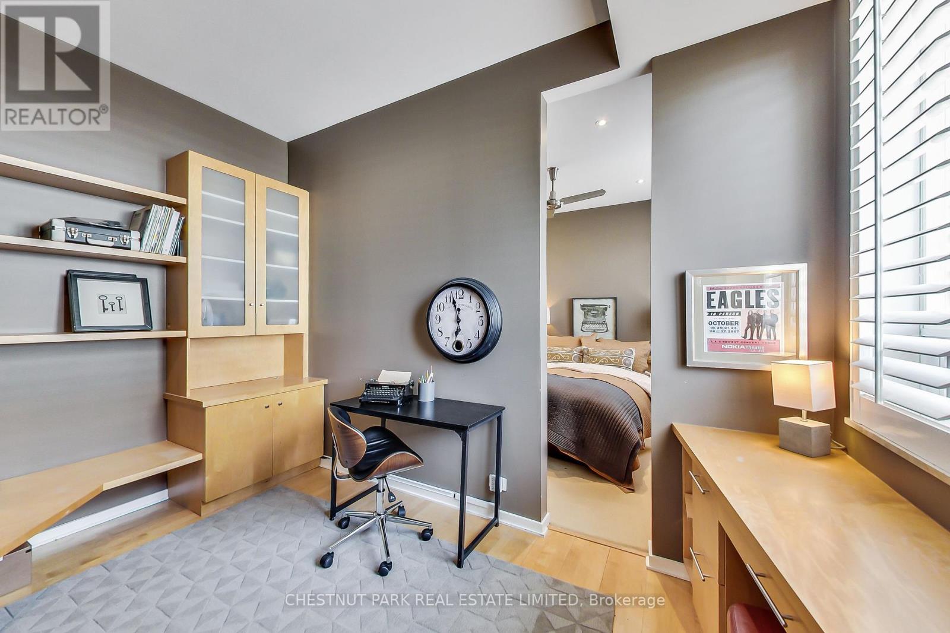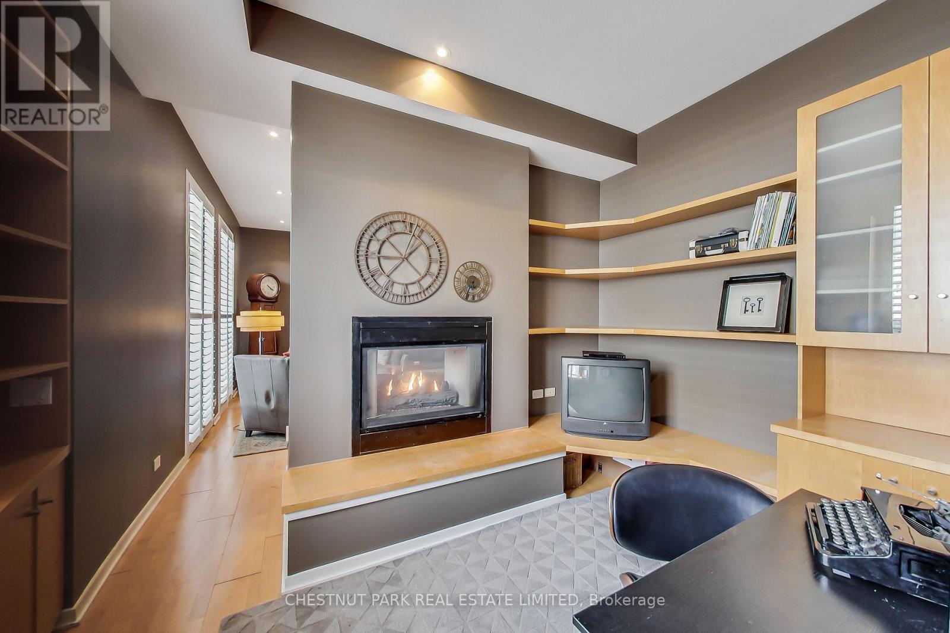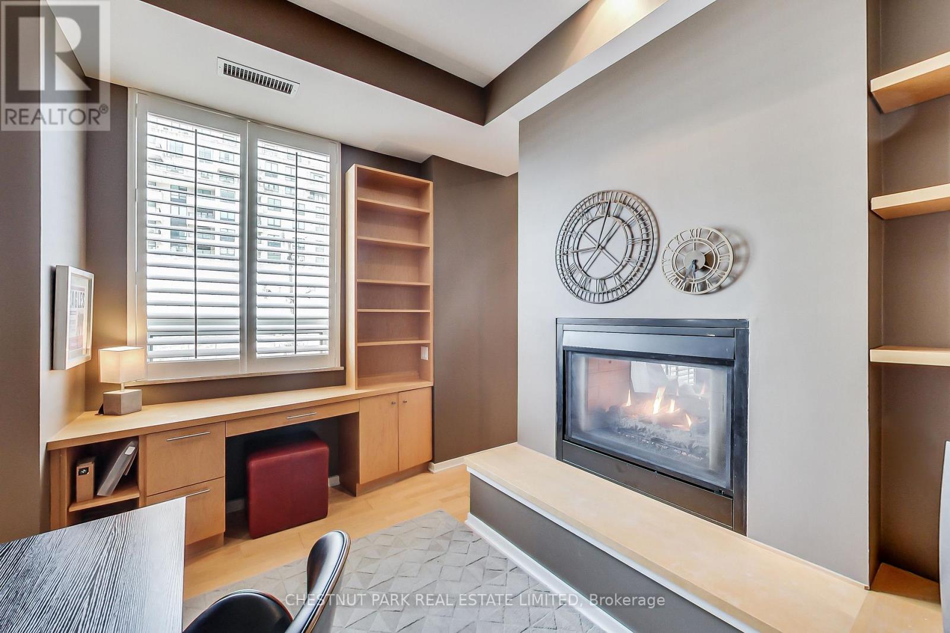44 - 33 Price Street Toronto, Ontario M4W 1Z1
$3,600 Monthly
Simply the best of Summerhill! 33 Price Street Suite 44 is a bright, updated, sleek & modern corner 1+1 suite in a boutique loft building steps to the subway and the best shops that Rosedale has to offer. Open concept living/dining, gas range in renovated contemporary kitchen with wine fridge & gas range. 9' ceilings, elegant gas fireplace overlooks the den and main living space. Parking and locker. A dream rental! ** Please note the suite has been painted white ** (id:61852)
Property Details
| MLS® Number | C12125021 |
| Property Type | Single Family |
| Neigbourhood | University—Rosedale |
| Community Name | Rosedale-Moore Park |
| AmenitiesNearBy | Park, Place Of Worship, Public Transit, Schools |
| CommunityFeatures | Pet Restrictions, Community Centre |
| Features | Ravine, Balcony |
| ParkingSpaceTotal | 1 |
Building
| BathroomTotal | 1 |
| BedroomsAboveGround | 1 |
| BedroomsBelowGround | 1 |
| BedroomsTotal | 2 |
| Amenities | Visitor Parking, Storage - Locker |
| Appliances | Dryer, Microwave, Hood Fan, Stove, Washer, Wine Fridge, Refrigerator |
| ArchitecturalStyle | Loft |
| CoolingType | Central Air Conditioning |
| ExteriorFinish | Brick |
| FireplacePresent | Yes |
| FlooringType | Hardwood |
| HeatingFuel | Natural Gas |
| HeatingType | Forced Air |
| SizeInterior | 800 - 899 Sqft |
| Type | Apartment |
Parking
| Garage |
Land
| Acreage | No |
| LandAmenities | Park, Place Of Worship, Public Transit, Schools |
Rooms
| Level | Type | Length | Width | Dimensions |
|---|---|---|---|---|
| Main Level | Den | 3.76 m | 2.6 m | 3.76 m x 2.6 m |
| Main Level | Living Room | 5.18 m | 3.58 m | 5.18 m x 3.58 m |
| Main Level | Dining Room | 5.18 m | 3.58 m | 5.18 m x 3.58 m |
| Main Level | Kitchen | 4.42 m | 2.29 m | 4.42 m x 2.29 m |
| Main Level | Primary Bedroom | 3.76 m | 2.6 m | 3.76 m x 2.6 m |
| Main Level | Foyer | 4.08 m | 2.63 m | 4.08 m x 2.63 m |
Interested?
Contact us for more information
Jeff Knight
Salesperson
1300 Yonge St Ground Flr
Toronto, Ontario M4T 1X3


