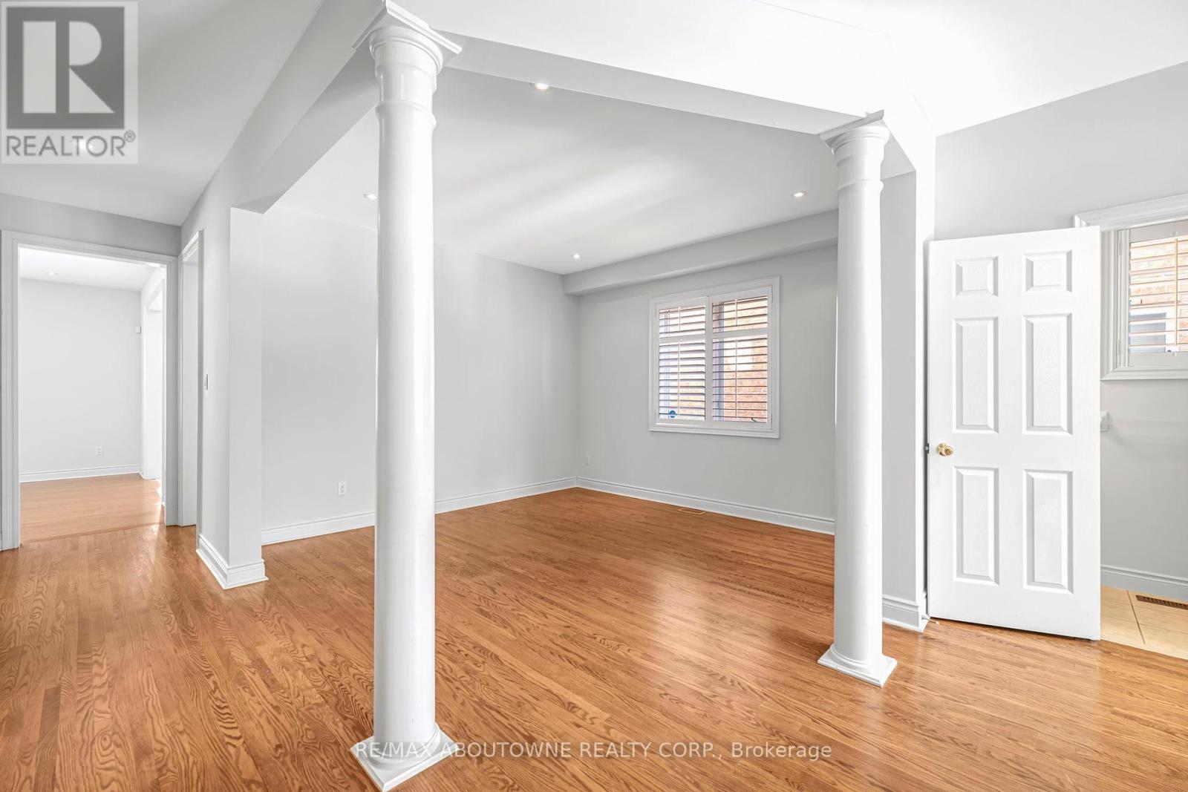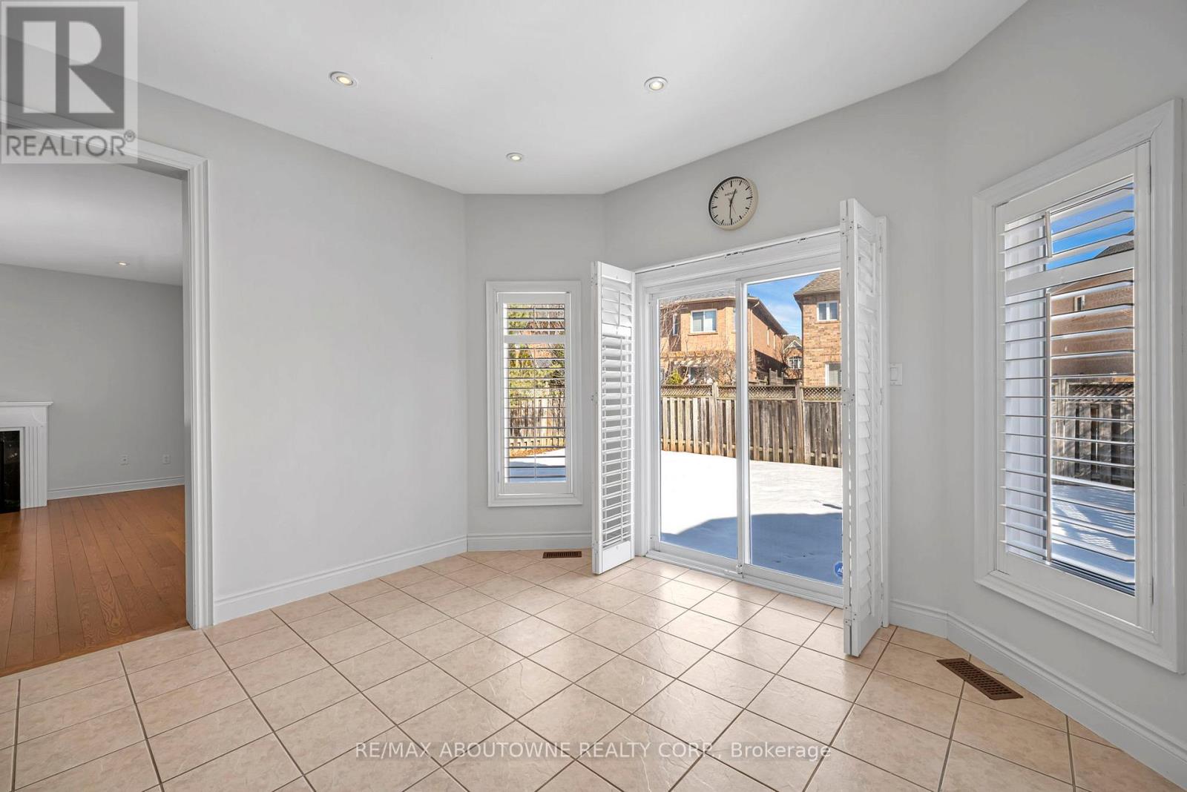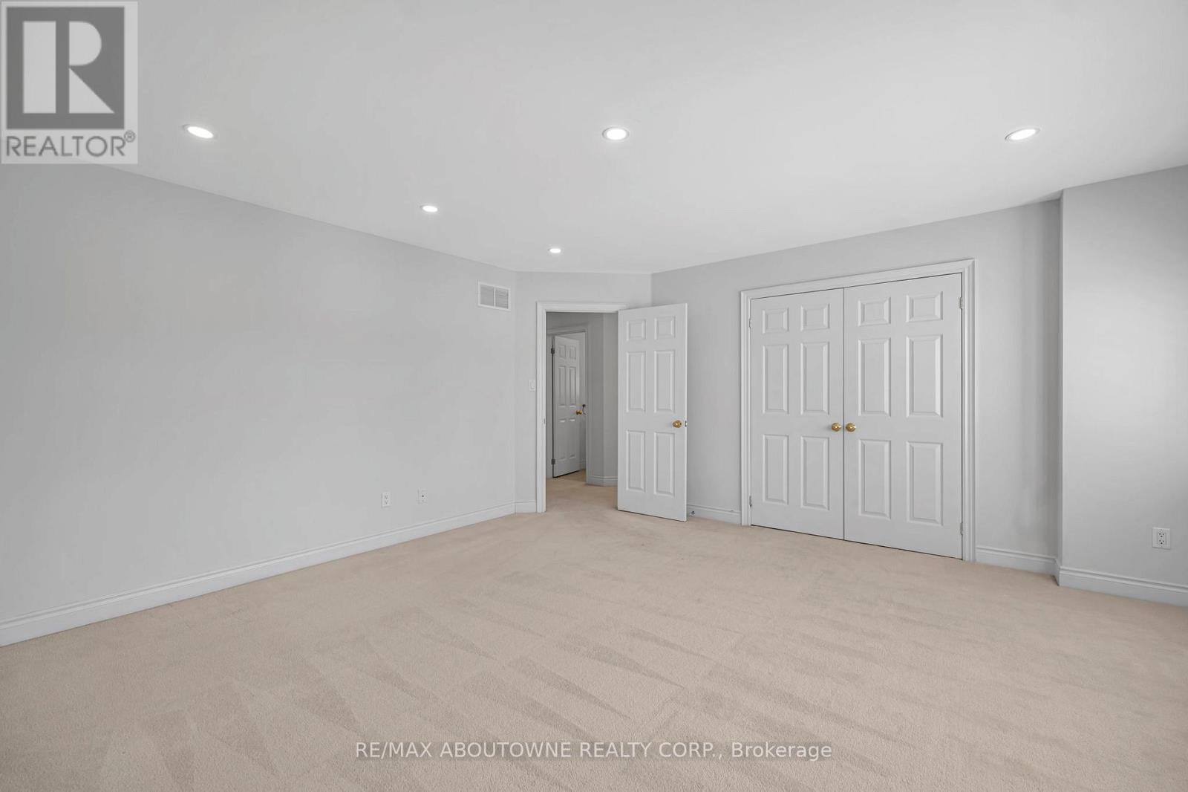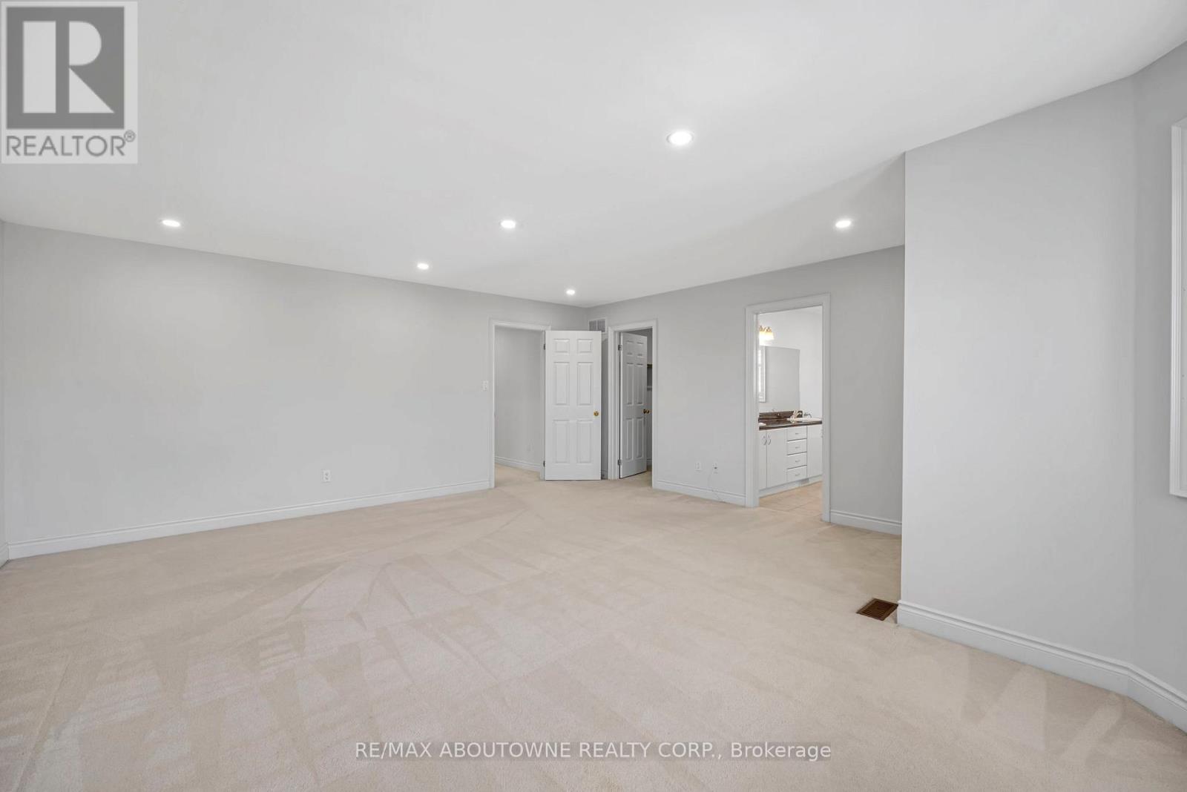2255 Foxfield Road Oakville, Ontario L6M 4C9
$1,699,000
Move into your forever home in Westmount, Oakville! 2255 Foxfield is a 4 bedroom 2.5 half bath, double car garage detached home that checks all the boxes. A home in one of Oakville's most desirable neighbourhoods, 2255 Foxfield is a home perfect for a lot of families. Just under 3000 square feet (2918) it has a functional layout with all principal rooms. Double door entry leads into a welcoming foyer. A generous size family room, dining room. living room and kitchen. Main floor laundry and powder room, add to functionality of this layout. The second floor has 4 bedrooms and 2 full baths. The primary bedroom has a large walk-in closet, 5 piece ensuite and large windows for tons of natural light. The second bedroom is large enough to be a second primary bedroom, with a closet and large windows as well. Both the third and fourth bedrooms has great size with closets and windows. They share a 4 piece bath which also has great natural light. Westmount is an area known for its school districts and close-by amenities. This home would be a great to call home in 2025! Make sure you view this propertyin person. (id:61852)
Property Details
| MLS® Number | W12124899 |
| Property Type | Single Family |
| Community Name | 1019 - WM Westmount |
| ParkingSpaceTotal | 4 |
Building
| BathroomTotal | 3 |
| BedroomsAboveGround | 4 |
| BedroomsTotal | 4 |
| Amenities | Fireplace(s) |
| Appliances | Oven - Built-in, Garage Door Opener Remote(s), Central Vacuum, Dishwasher, Dryer, Stove, Washer, Refrigerator |
| BasementDevelopment | Unfinished |
| BasementType | Full (unfinished) |
| ConstructionStyleAttachment | Detached |
| CoolingType | Central Air Conditioning |
| ExteriorFinish | Brick Facing, Brick |
| FireplacePresent | Yes |
| FlooringType | Hardwood, Ceramic, Carpeted |
| FoundationType | Block |
| HalfBathTotal | 1 |
| HeatingFuel | Natural Gas |
| HeatingType | Forced Air |
| StoriesTotal | 2 |
| SizeInterior | 2500 - 3000 Sqft |
| Type | House |
| UtilityWater | Municipal Water |
Parking
| Attached Garage | |
| Garage |
Land
| Acreage | No |
| Sewer | Sanitary Sewer |
| SizeDepth | 109 Ft ,10 In |
| SizeFrontage | 40 Ft ,8 In |
| SizeIrregular | 40.7 X 109.9 Ft |
| SizeTotalText | 40.7 X 109.9 Ft |
Rooms
| Level | Type | Length | Width | Dimensions |
|---|---|---|---|---|
| Second Level | Primary Bedroom | 5.48 m | 6.15 m | 5.48 m x 6.15 m |
| Second Level | Bedroom 2 | 4.94 m | 4.87 m | 4.94 m x 4.87 m |
| Second Level | Bedroom 3 | 4.11 m | 3.44 m | 4.11 m x 3.44 m |
| Second Level | Bedroom 4 | 3.53 m | 3.87 m | 3.53 m x 3.87 m |
| Ground Level | Living Room | 3.9 m | 4.14 m | 3.9 m x 4.14 m |
| Ground Level | Family Room | 5.43 m | 4.18 m | 5.43 m x 4.18 m |
| Ground Level | Dining Room | 4.24 m | 3.69 m | 4.24 m x 3.69 m |
| Ground Level | Kitchen | 3.73 m | 3.38 m | 3.73 m x 3.38 m |
| Ground Level | Eating Area | 3.75 m | 3.07 m | 3.75 m x 3.07 m |
| Ground Level | Laundry Room | 3.5 m | 3.5 m | 3.5 m x 3.5 m |
Interested?
Contact us for more information
Samir Kumar
Salesperson
1235 North Service Rd W #100d
Oakville, Ontario L6M 3G5








































