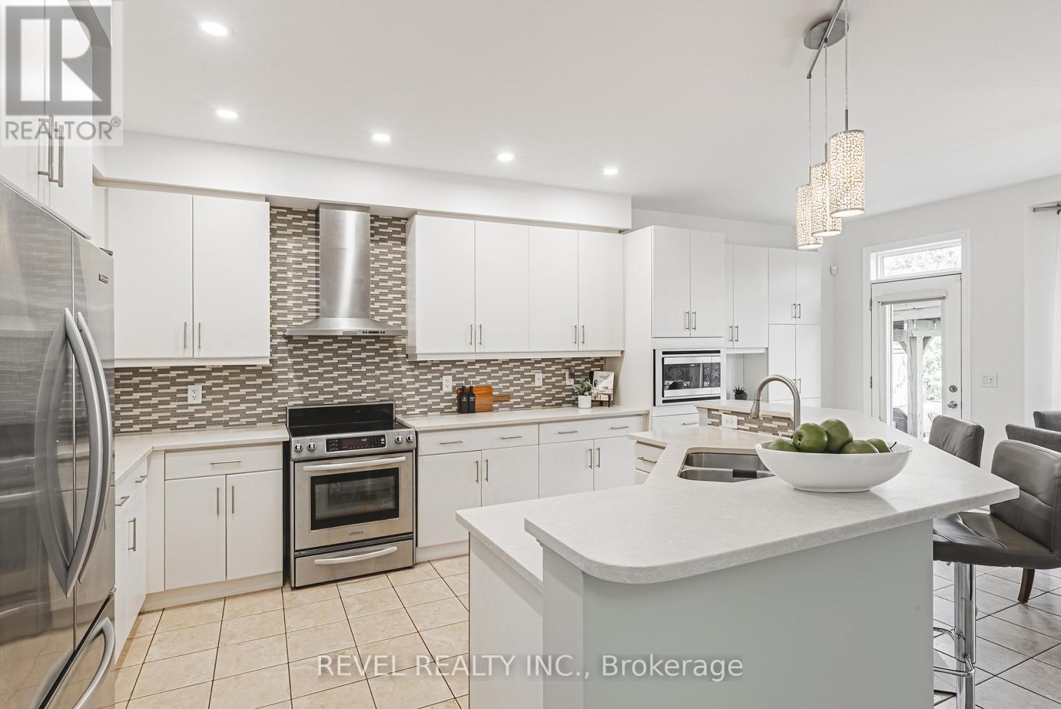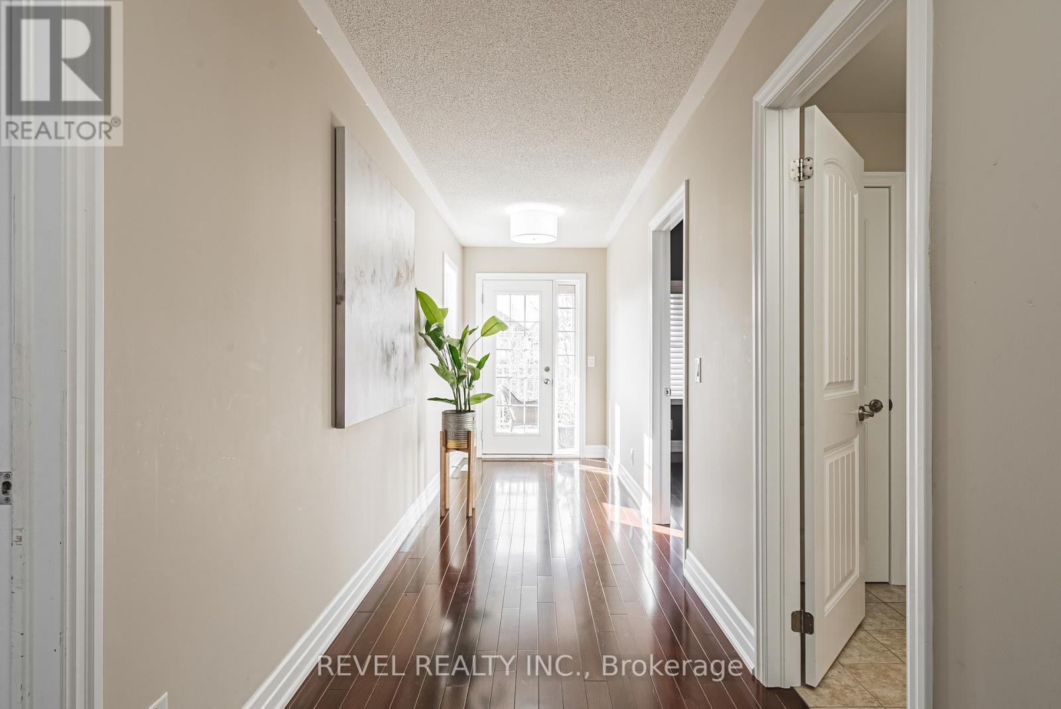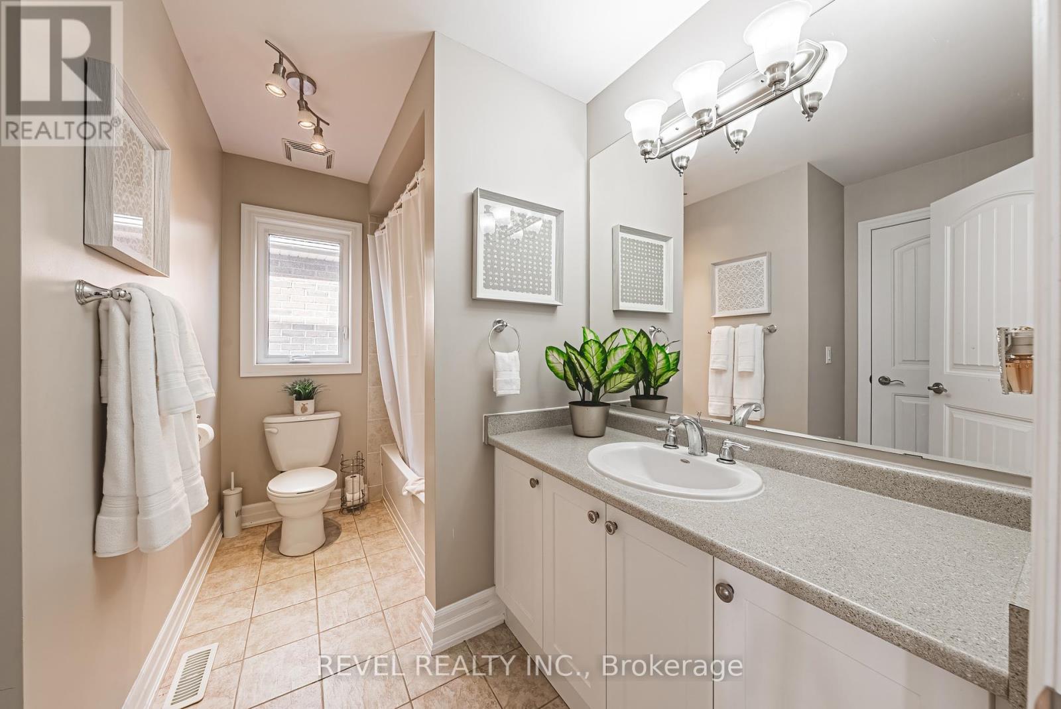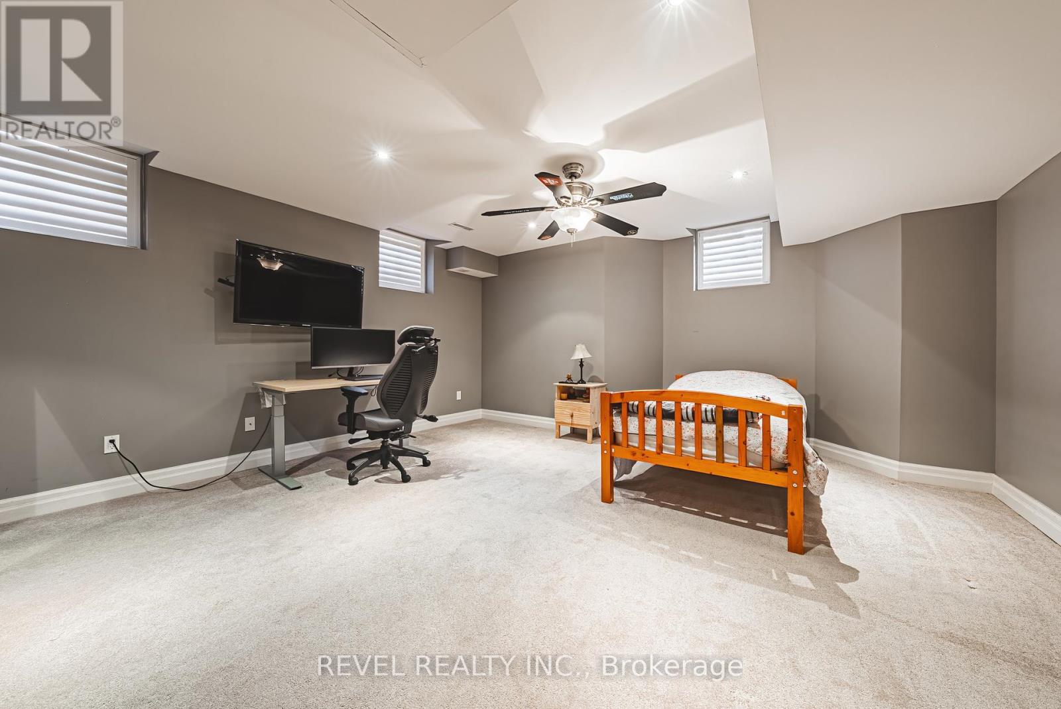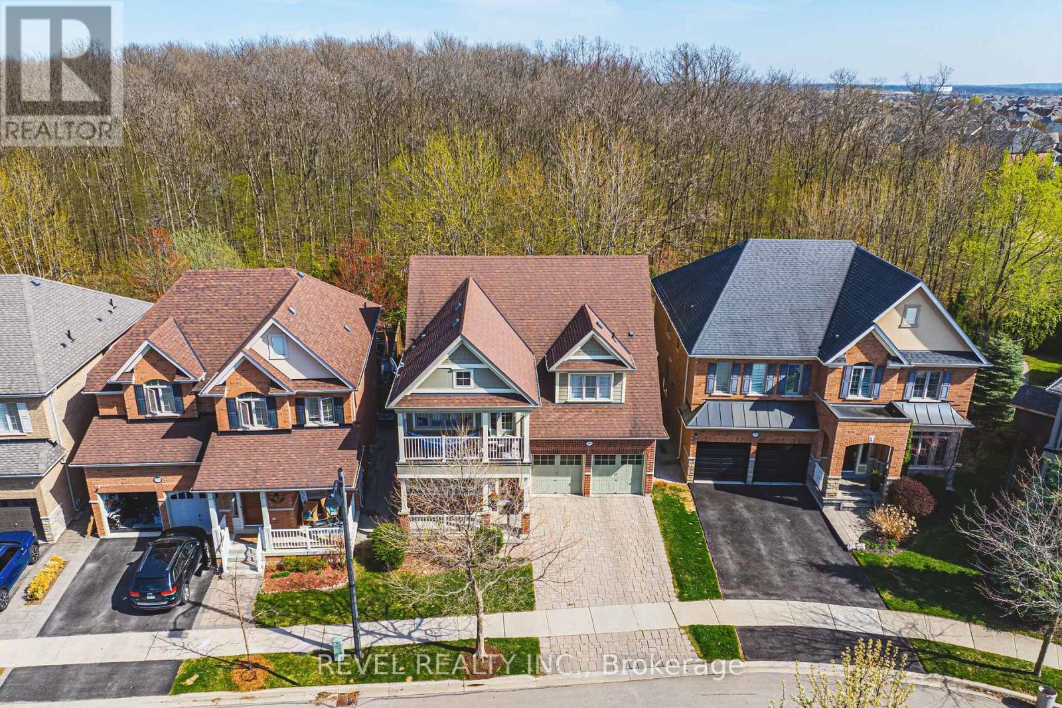170 Forbes Terrace Milton, Ontario L9T 0S6
$1,990,000
Stunning Somerset Heathwood home on prestigious Forbes Terrace, one of the most desirable streets in Milton. This home is backing onto lush green space and featuring over 4600 SQ/Ft of Living space. Enjoy the ultimate backyard retreat with built-in outdoor kitchen (BBQ + fridge), hot tub & large interlocking patio. The main floor features hardwood flooring & staircase, home office, formal living/dining, and mudroom with garage access. The eat-in kitchen offers SS appliances & solid surface counters, open to the family room with a gas fireplace. Upstairs: 4 spacious bedrooms with organized closets. Primary retreat boasts coffered ceilings, gas fireplace, twin walk-in closets & a spa-like ensuite with oversized tub, 3-sided glass shower, dual vanities & water closet. Jack & Jill 5-pc bath connects 2 bedrooms and a main 4-pc bath serves the 4th bedroom, convenient upper level laundry. Vaulted ceilings & upper hall balcony add charm. The finished basement offers 5th bedroom, 3-pc bath, large rec room & storage. Steps to many Amenities Milton has to offer; trails and conservation parks, family parks and close to Sherwood Sports Complex and the Milton Public Library. (id:61852)
Property Details
| MLS® Number | W12116196 |
| Property Type | Single Family |
| Community Name | 1036 - SC Scott |
| EquipmentType | Water Heater - Tankless |
| ParkingSpaceTotal | 4 |
| RentalEquipmentType | Water Heater - Tankless |
Building
| BathroomTotal | 5 |
| BedroomsAboveGround | 4 |
| BedroomsBelowGround | 1 |
| BedroomsTotal | 5 |
| Age | 6 To 15 Years |
| Appliances | All, Dishwasher, Dryer, Stove, Washer, Refrigerator |
| BasementDevelopment | Finished |
| BasementType | N/a (finished) |
| ConstructionStyleAttachment | Detached |
| CoolingType | Central Air Conditioning |
| ExteriorFinish | Brick, Vinyl Siding |
| FireplacePresent | Yes |
| FireplaceTotal | 2 |
| FoundationType | Poured Concrete |
| HalfBathTotal | 1 |
| HeatingFuel | Natural Gas |
| HeatingType | Forced Air |
| StoriesTotal | 2 |
| SizeInterior | 3000 - 3500 Sqft |
| Type | House |
| UtilityWater | Municipal Water |
Parking
| Attached Garage | |
| Garage |
Land
| Acreage | No |
| Sewer | Sanitary Sewer |
| SizeDepth | 30.41 M |
| SizeFrontage | 12.46 M |
| SizeIrregular | 12.5 X 30.4 M |
| SizeTotalText | 12.5 X 30.4 M|under 1/2 Acre |
| ZoningDescription | Necab |
Rooms
| Level | Type | Length | Width | Dimensions |
|---|---|---|---|---|
| Second Level | Primary Bedroom | 6.14 m | 4.58 m | 6.14 m x 4.58 m |
| Second Level | Bedroom | 5.68 m | 3.34 m | 5.68 m x 3.34 m |
| Second Level | Bedroom | 5.68 m | 4.74 m | 5.68 m x 4.74 m |
| Second Level | Bedroom | 3.06 m | 3.73 m | 3.06 m x 3.73 m |
| Basement | Bedroom | 4.82 m | 5.6 m | 4.82 m x 5.6 m |
| Basement | Recreational, Games Room | 5.5 m | 7.75 m | 5.5 m x 7.75 m |
| Basement | Utility Room | 4.64 m | 7.05 m | 4.64 m x 7.05 m |
| Main Level | Family Room | 5.85 m | 4.27 m | 5.85 m x 4.27 m |
| Main Level | Eating Area | 4.73 m | 2.82 m | 4.73 m x 2.82 m |
| Main Level | Kitchen | 3.6 m | 4.05 m | 3.6 m x 4.05 m |
| Main Level | Dining Room | 4.84 m | 3.67 m | 4.84 m x 3.67 m |
| Main Level | Den | 3.26 m | 3 m | 3.26 m x 3 m |
| Main Level | Sitting Room | 3.32 m | 3.33 m | 3.32 m x 3.33 m |
https://www.realtor.ca/real-estate/28242620/170-forbes-terrace-milton-sc-scott-1036-sc-scott
Interested?
Contact us for more information
Darren Haydar
Salesperson
42 Main St. S. #8
Campbellville, Ontario L0P 1B0
Ryan Francis Haydar
Salesperson
42 Main St. S. #8
Campbellville, Ontario L0P 1B0







