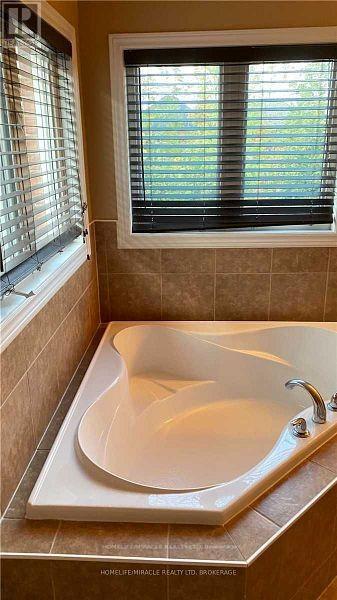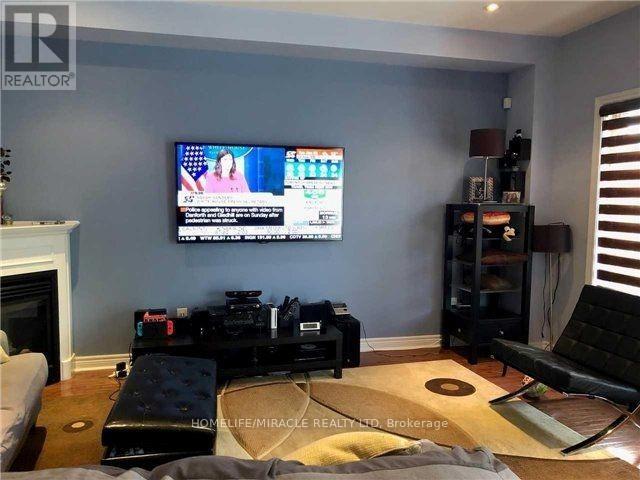21 Sorbonne Drive Brampton, Ontario L6P 1W5
$4,000 Monthly
Absolute Gorgeous & Immaculate! High Demanding Area! 4 Bedrooms + den, 3.5 Washrooms With Main Floor Office. Detach House approx.. 300 Sq.! Appealing Exterior! Stunning Living/ Dining Room, 9' Ceiling On Main Floor, Solid Oak Staircase, Bright & Huge Eat-In-Kitchen W/I closet, Pantry & Servery Area! Interlock Front-Yard/ Backyard With Beautiful Ravine To Relax For Peace. Shed available. 3 parking spots (2 garage/1 driveway). Close To Park, Transit, Plaza/Grocery & Other Amenities. Walk To Great Schools. (id:61852)
Property Details
| MLS® Number | W12124600 |
| Property Type | Single Family |
| Community Name | Vales of Castlemore |
| Features | Ravine |
| ParkingSpaceTotal | 3 |
Building
| BathroomTotal | 4 |
| BedroomsAboveGround | 4 |
| BedroomsBelowGround | 1 |
| BedroomsTotal | 5 |
| Age | 6 To 15 Years |
| Amenities | Fireplace(s) |
| Appliances | Garage Door Opener Remote(s), Range, Dryer, Garage Door Opener, Washer |
| ConstructionStyleAttachment | Detached |
| CoolingType | Central Air Conditioning |
| ExteriorFinish | Brick, Stone |
| FireplacePresent | Yes |
| FlooringType | Carpeted, Hardwood, Tile |
| FoundationType | Brick |
| HalfBathTotal | 1 |
| HeatingFuel | Natural Gas |
| HeatingType | Forced Air |
| StoriesTotal | 2 |
| SizeInterior | 3000 - 3500 Sqft |
| Type | House |
| UtilityWater | Municipal Water |
Parking
| Attached Garage | |
| Garage |
Land
| Acreage | No |
| Sewer | Sanitary Sewer |
| SizeDepth | 110 Ft |
| SizeFrontage | 45 Ft |
| SizeIrregular | 45 X 110 Ft |
| SizeTotalText | 45 X 110 Ft |
Rooms
| Level | Type | Length | Width | Dimensions |
|---|---|---|---|---|
| Second Level | Laundry Room | 2.01 m | 2.9 m | 2.01 m x 2.9 m |
| Second Level | Primary Bedroom | 4.89 m | 5.49 m | 4.89 m x 5.49 m |
| Second Level | Bedroom 2 | 3.5 m | 3.65 m | 3.5 m x 3.65 m |
| Second Level | Bedroom 3 | 3.5 m | 4.11 m | 3.5 m x 4.11 m |
| Second Level | Bedroom 4 | 3.81 m | 3.5 m | 3.81 m x 3.5 m |
| Ground Level | Family Room | 3.67 m | 4.91 m | 3.67 m x 4.91 m |
| Ground Level | Eating Area | 3.1 m | 3.65 m | 3.1 m x 3.65 m |
| Ground Level | Kitchen | 2.75 m | 3.96 m | 2.75 m x 3.96 m |
| Ground Level | Living Room | 3.63 m | 3.62 m | 3.63 m x 3.62 m |
| Ground Level | Dining Room | 3.63 m | 3.62 m | 3.63 m x 3.62 m |
Interested?
Contact us for more information
Kuldeep Chahal
Salesperson
20-470 Chrysler Drive
Brampton, Ontario L6S 0C1



















