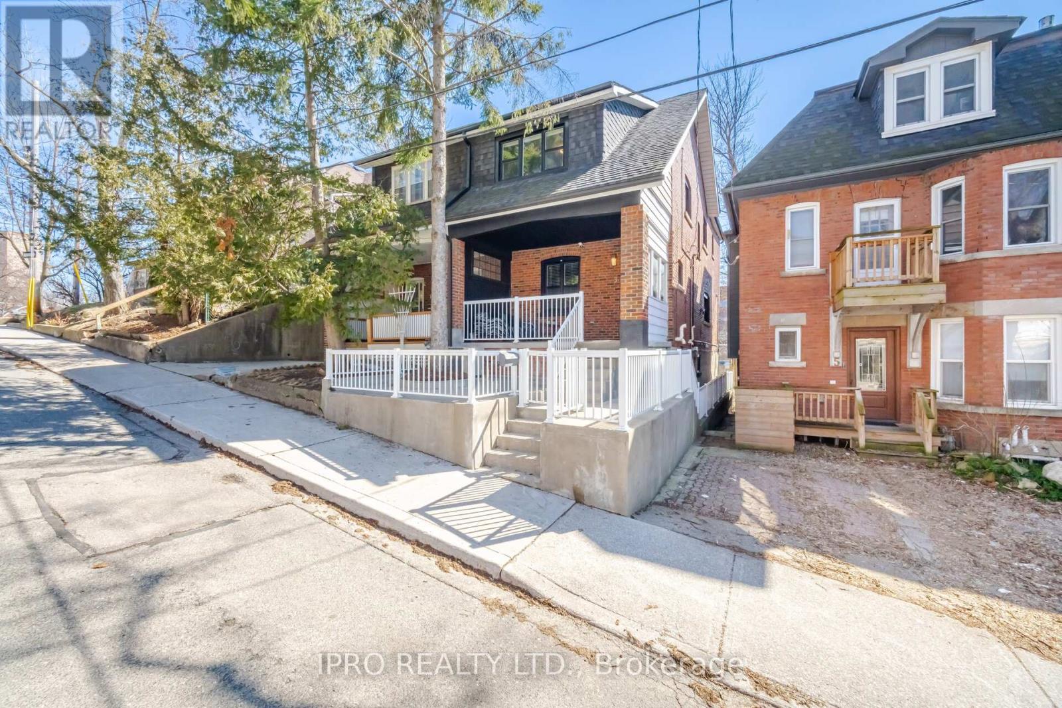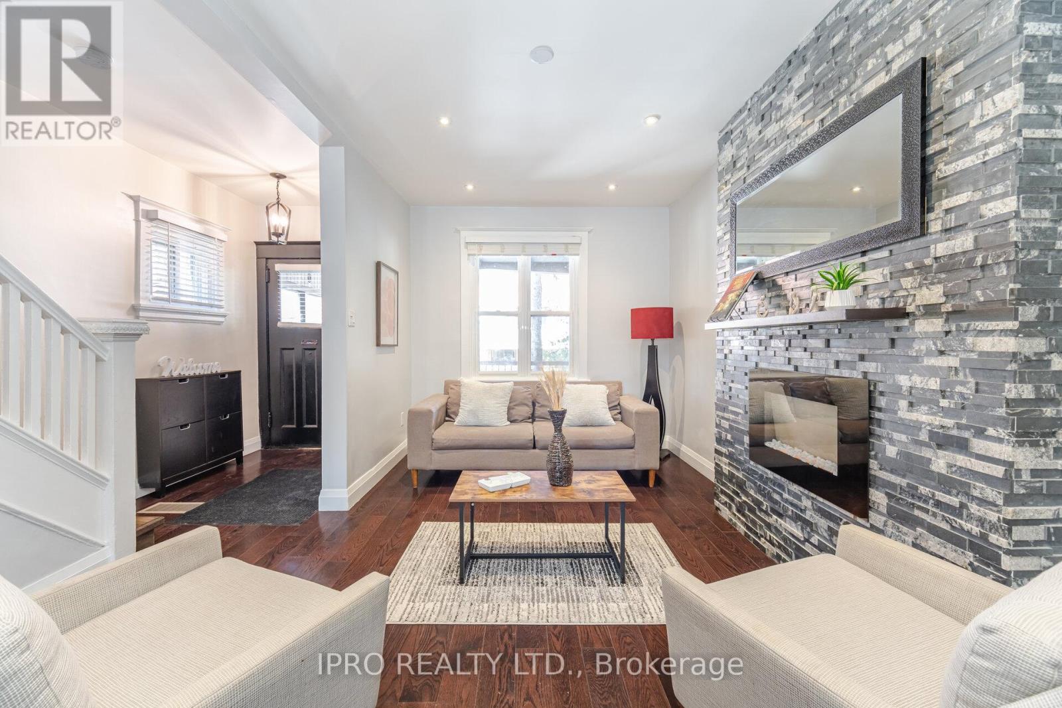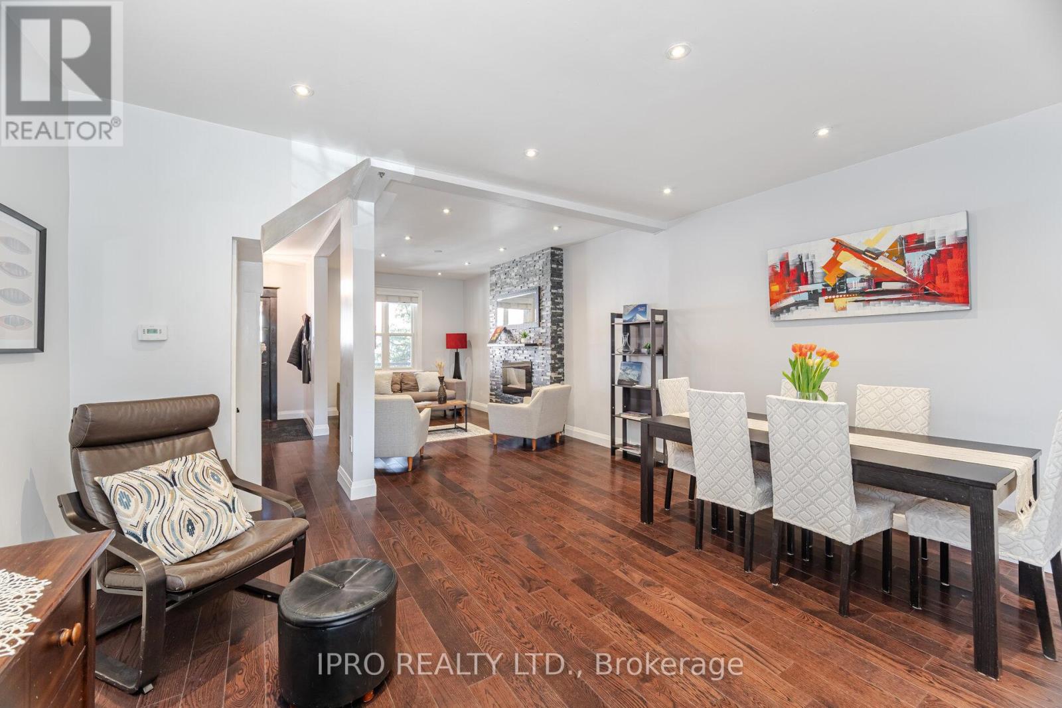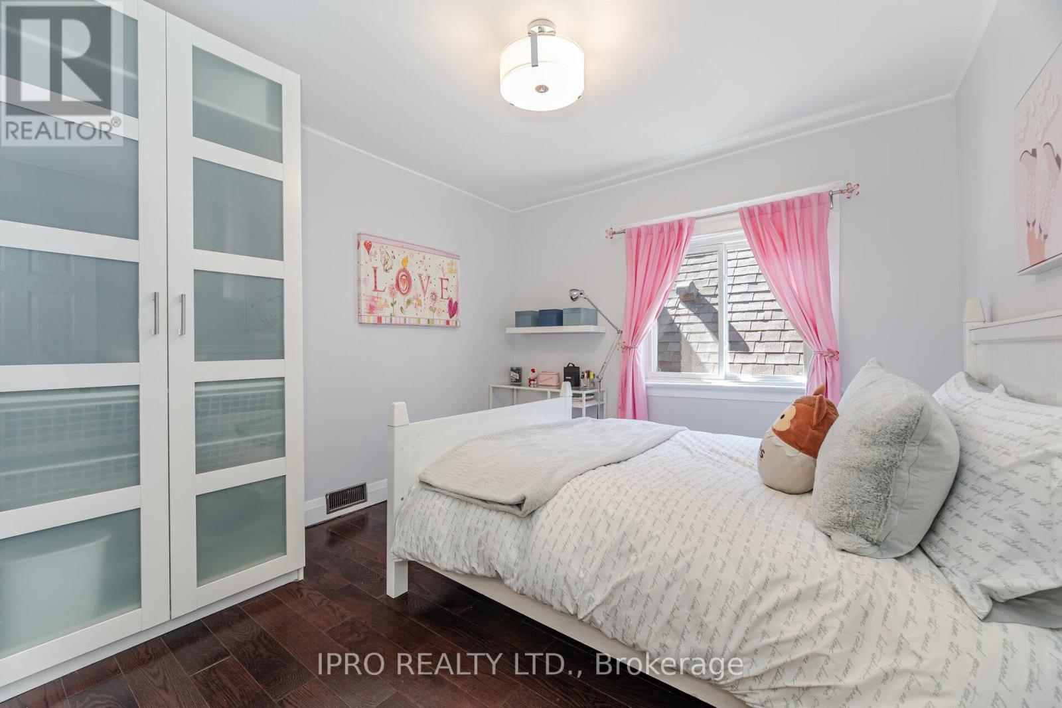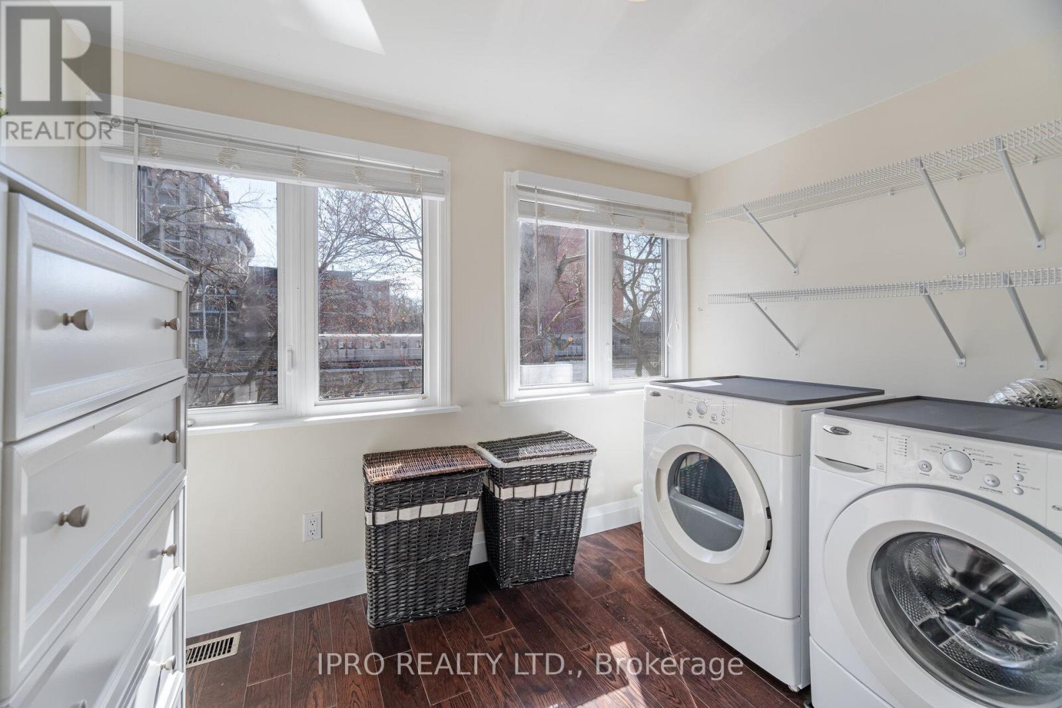3 Glen Gordon Road Toronto, Ontario M6P 1B7
$1,559,000
Welcome to 3 Glen Gordon Rd where modern elegance meets prime urban living in the heart of sought-after High Park North. This beautifully designed residence offers spacious, light-filled interiors, exceptional curb appeal, and a layout that suits both family living and entertaining. The open-concept main floor features a cozy living room with a fireplace and pot lights, a stylish dining area seamlessly combined with a family room, and a stunning eat-in kitchen equipped with stainless steel appliances. A convenient powder room completes this level. Upstairs, you'll find four generous bedrooms, two tastefully renovated bathrooms, and a dedicated laundry room for added comfort. The home boasts engineered hardwood flooring throughout. The fully finished basement, with its own separate entrance, includes a second kitchen, an additional laundry area, a bedroom, and a full 3-piece bathroom, making it perfect for extended family or potential rental income. Enjoy a private, fully fenced backyard with a large deck ideal for outdoor entertaining, plus a garden space for your green thumb. Located just a short stroll from High Park, Bloor West Village, and The Junction, you're surrounded by charming cafes, shops, and top-rated schools all just minutes from the subway. This is your opportunity to own an exceptional home in one of Toronto's most desirable neighborhoods. (id:61852)
Property Details
| MLS® Number | W12124254 |
| Property Type | Single Family |
| Neigbourhood | High Park North |
| Community Name | High Park North |
| AmenitiesNearBy | Public Transit, Park, Schools |
| CommunityFeatures | School Bus |
| Features | Carpet Free |
| ParkingSpaceTotal | 1 |
| Structure | Deck, Porch |
| ViewType | View |
Building
| BathroomTotal | 4 |
| BedroomsAboveGround | 4 |
| BedroomsBelowGround | 1 |
| BedroomsTotal | 5 |
| Age | 100+ Years |
| Amenities | Fireplace(s) |
| Appliances | Water Heater - Tankless, Water Heater, Blinds, Dishwasher, Dryer, Microwave, Oven, Stove, Two Washers, Two Refrigerators |
| BasementFeatures | Apartment In Basement, Separate Entrance |
| BasementType | N/a |
| ConstructionStyleAttachment | Semi-detached |
| CoolingType | Central Air Conditioning |
| ExteriorFinish | Brick |
| FireplacePresent | Yes |
| FireplaceTotal | 1 |
| FlooringType | Ceramic |
| FoundationType | Brick |
| HalfBathTotal | 1 |
| HeatingFuel | Natural Gas |
| HeatingType | Forced Air |
| StoriesTotal | 2 |
| SizeInterior | 1500 - 2000 Sqft |
| Type | House |
| UtilityWater | Municipal Water |
Parking
| No Garage |
Land
| Acreage | No |
| FenceType | Fully Fenced, Fenced Yard |
| LandAmenities | Public Transit, Park, Schools |
| Sewer | Sanitary Sewer |
| SizeDepth | 110 Ft |
| SizeFrontage | 18 Ft |
| SizeIrregular | 18 X 110 Ft ; Row (driveway) Next Door |
| SizeTotalText | 18 X 110 Ft ; Row (driveway) Next Door |
| ZoningDescription | Residential |
Rooms
| Level | Type | Length | Width | Dimensions |
|---|---|---|---|---|
| Second Level | Bedroom | 3.5 m | 3.6 m | 3.5 m x 3.6 m |
| Second Level | Bedroom 2 | 3.3 m | 3.1 m | 3.3 m x 3.1 m |
| Second Level | Bedroom 3 | 3.2 m | 2.8 m | 3.2 m x 2.8 m |
| Second Level | Bedroom 4 | 4.3 m | 1.9 m | 4.3 m x 1.9 m |
| Second Level | Laundry Room | 2.5 m | 2.9 m | 2.5 m x 2.9 m |
| Basement | Bedroom | 4 m | 4.5 m | 4 m x 4.5 m |
| Basement | Kitchen | 4 m | 3 m | 4 m x 3 m |
| Basement | Laundry Room | 5 m | 5 m | 5 m x 5 m |
| Main Level | Living Room | 4.8 m | 2.8 m | 4.8 m x 2.8 m |
| Main Level | Dining Room | 2.3 m | 3.8 m | 2.3 m x 3.8 m |
| Main Level | Family Room | 2 m | 3.8 m | 2 m x 3.8 m |
| Main Level | Kitchen | 4.8 m | 3 m | 4.8 m x 3 m |
Utilities
| Cable | Available |
| Sewer | Available |
Interested?
Contact us for more information
Nicolas Abuchaibe
Salesperson
30 Eglinton Ave W. #c12
Mississauga, Ontario L5R 3E7
