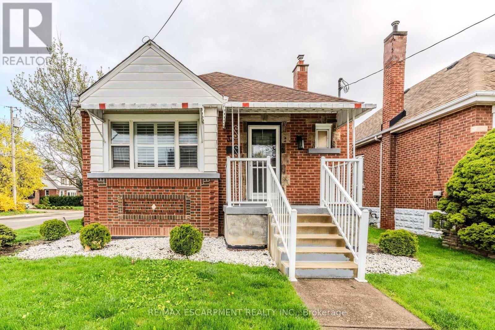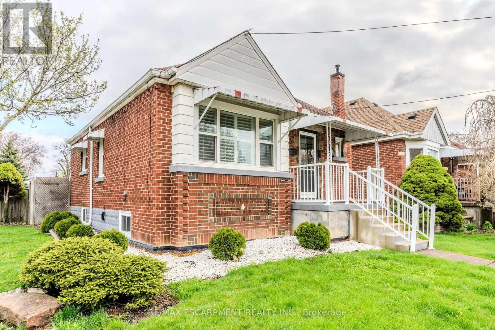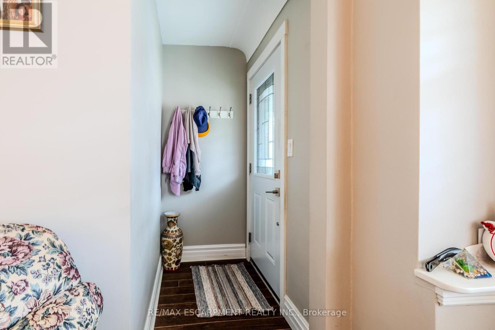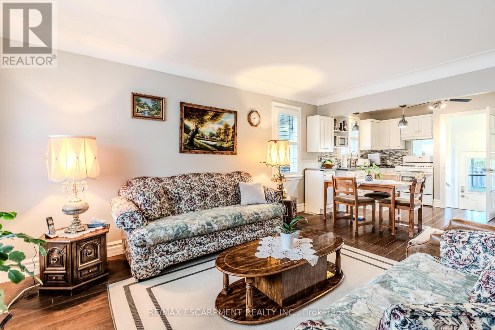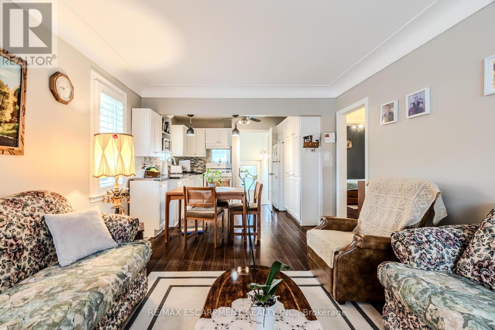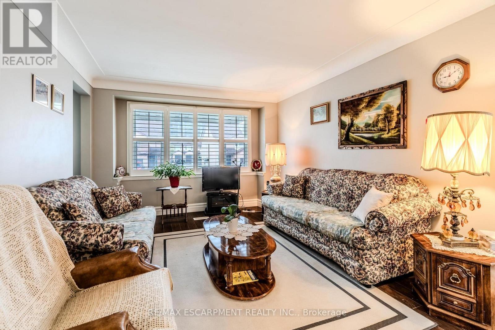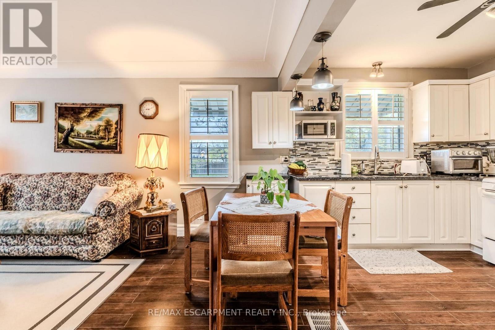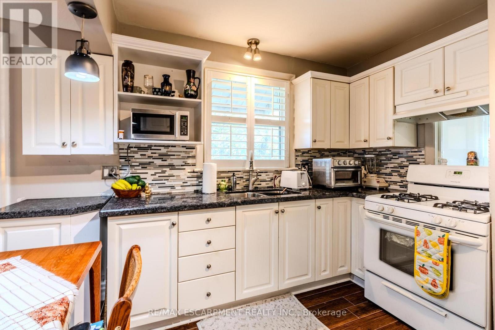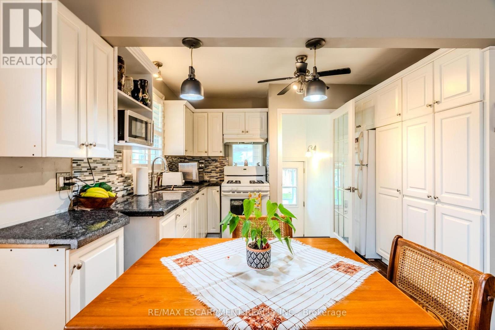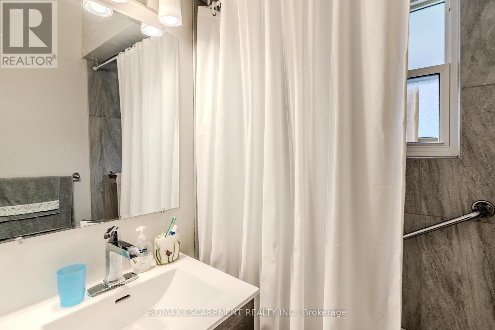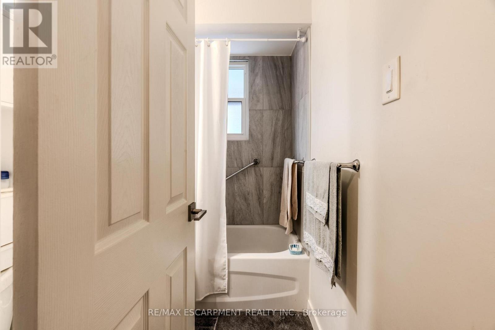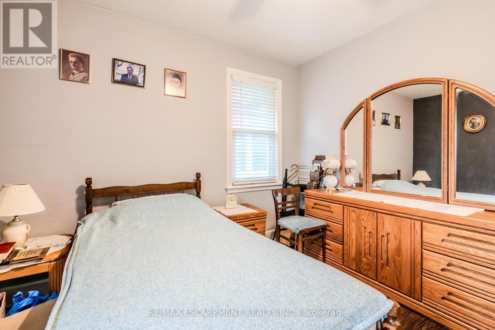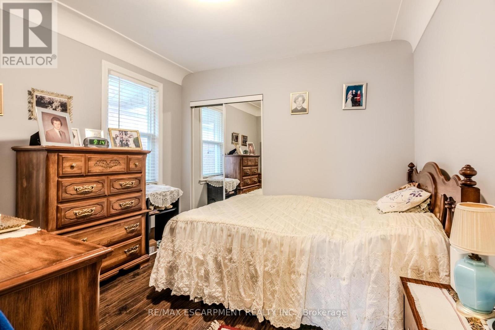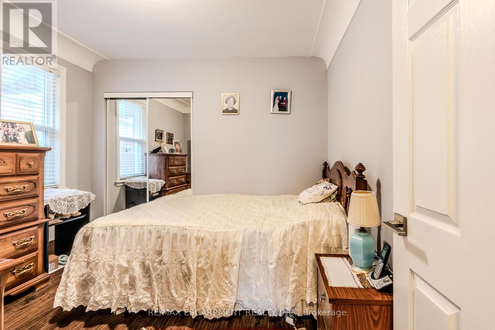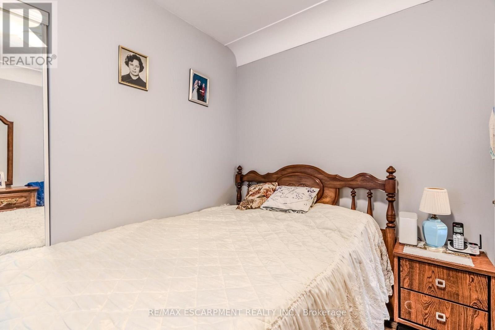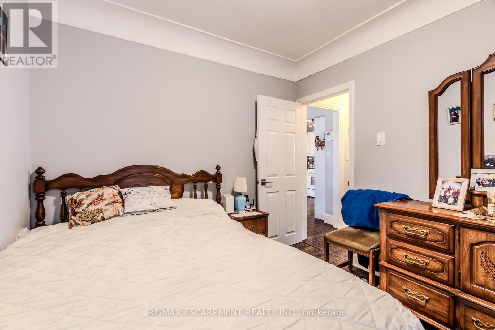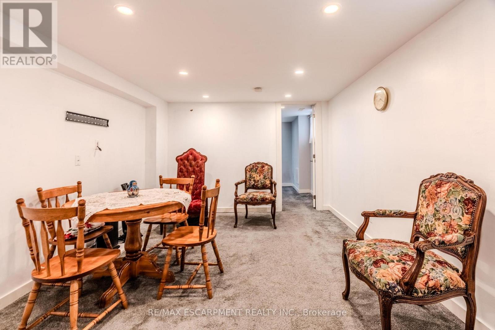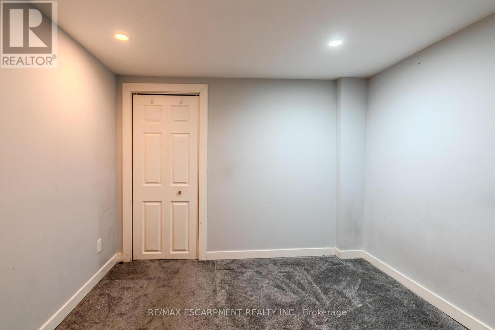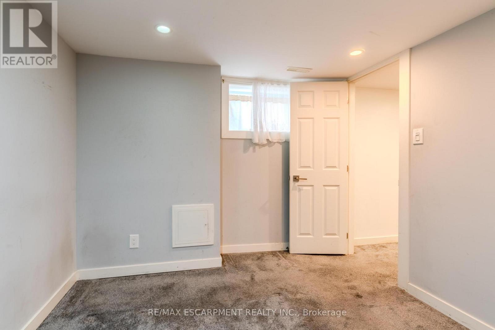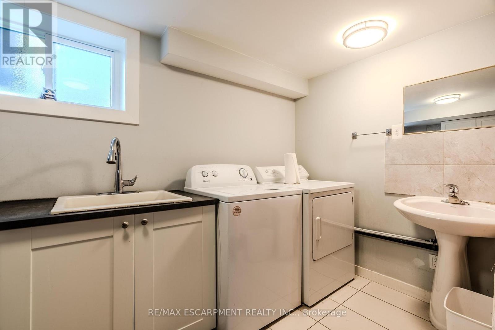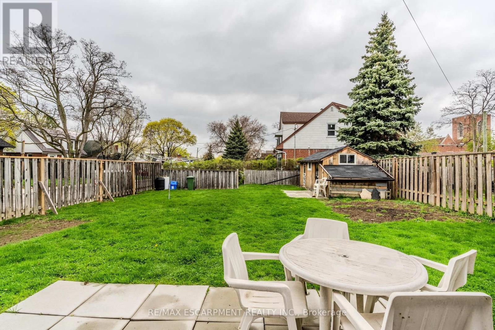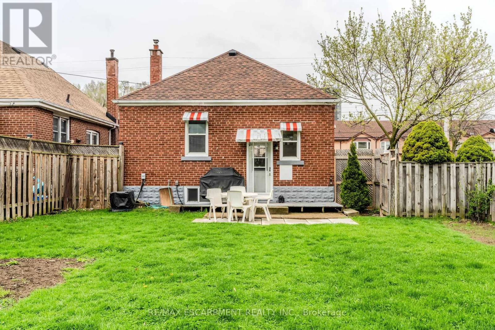33 Brucedale Avenue E Hamilton, Ontario L9A 1N1
$639,900
Welcome to this beautifully updated 2+1 bedroom, 2 bathroom bungalow situated in the sought-after Centremount neighborhood, of Hamilton Mountain. This home offers laminate flooring throughout the main level, along with an updated kitchen featuring granite countertops. California shutters in both living room and kitchen. The partially finished basement with separate entrance provides excellent in-law suite potential, offering flexibility for extended family. New furnace 2018, roof 2019, electrical panel 2-3 years old. Situated on a large, corner lot, with a concrete driveway, and an 8.5' x 20' shed. Located close to schools, shopping, transit, and more, this home delivers comfort, convenience, and long-term value/potential. (id:61852)
Property Details
| MLS® Number | X12124305 |
| Property Type | Single Family |
| Neigbourhood | Centremount |
| Community Name | Centremount |
| AmenitiesNearBy | Hospital, Place Of Worship, Public Transit, Schools |
| EquipmentType | Water Heater |
| Features | Flat Site |
| ParkingSpaceTotal | 1 |
| RentalEquipmentType | Water Heater |
| Structure | Deck, Porch, Shed |
Building
| BathroomTotal | 2 |
| BedroomsAboveGround | 2 |
| BedroomsBelowGround | 1 |
| BedroomsTotal | 3 |
| Age | 51 To 99 Years |
| Appliances | Dryer, Freezer, Stove, Washer, Window Coverings, Refrigerator |
| ArchitecturalStyle | Bungalow |
| BasementDevelopment | Partially Finished |
| BasementType | Full (partially Finished) |
| ConstructionStyleAttachment | Detached |
| CoolingType | Central Air Conditioning |
| ExteriorFinish | Brick |
| FlooringType | Laminate, Concrete, Vinyl, Carpeted, Tile |
| FoundationType | Block |
| HeatingFuel | Natural Gas |
| HeatingType | Forced Air |
| StoriesTotal | 1 |
| SizeInterior | 700 - 1100 Sqft |
| Type | House |
| UtilityWater | Municipal Water |
Parking
| No Garage |
Land
| Acreage | No |
| LandAmenities | Hospital, Place Of Worship, Public Transit, Schools |
| Sewer | Sanitary Sewer |
| SizeDepth | 115 Ft |
| SizeFrontage | 30 Ft ,3 In |
| SizeIrregular | 30.3 X 115 Ft |
| SizeTotalText | 30.3 X 115 Ft|under 1/2 Acre |
| ZoningDescription | C |
Rooms
| Level | Type | Length | Width | Dimensions |
|---|---|---|---|---|
| Basement | Cold Room | 2.48 m | 1.19 m | 2.48 m x 1.19 m |
| Basement | Family Room | 5.23 m | 3.25 m | 5.23 m x 3.25 m |
| Basement | Bedroom 3 | 3.07 m | 2.84 m | 3.07 m x 2.84 m |
| Basement | Laundry Room | 3.35 m | 3.3 m | 3.35 m x 3.3 m |
| Basement | Utility Room | 5.33 m | 3.58 m | 5.33 m x 3.58 m |
| Main Level | Foyer | 1.72 m | 0.97 m | 1.72 m x 0.97 m |
| Main Level | Living Room | 5.6 m | 3.45 m | 5.6 m x 3.45 m |
| Main Level | Kitchen | 3.45 m | 2.69 m | 3.45 m x 2.69 m |
| Main Level | Primary Bedroom | 3.2 m | 3.15 m | 3.2 m x 3.15 m |
| Main Level | Bedroom 2 | 3.15 m | 2.82 m | 3.15 m x 2.82 m |
| Main Level | Bathroom | 2.03 m | 1.47 m | 2.03 m x 1.47 m |
Utilities
| Cable | Available |
| Electricity | Installed |
| Sewer | Installed |
https://www.realtor.ca/real-estate/28260205/33-brucedale-avenue-e-hamilton-centremount-centremount
Interested?
Contact us for more information
Traci Lee Thompson
Salesperson
325 Winterberry Drive #4b
Hamilton, Ontario L8J 0B6
