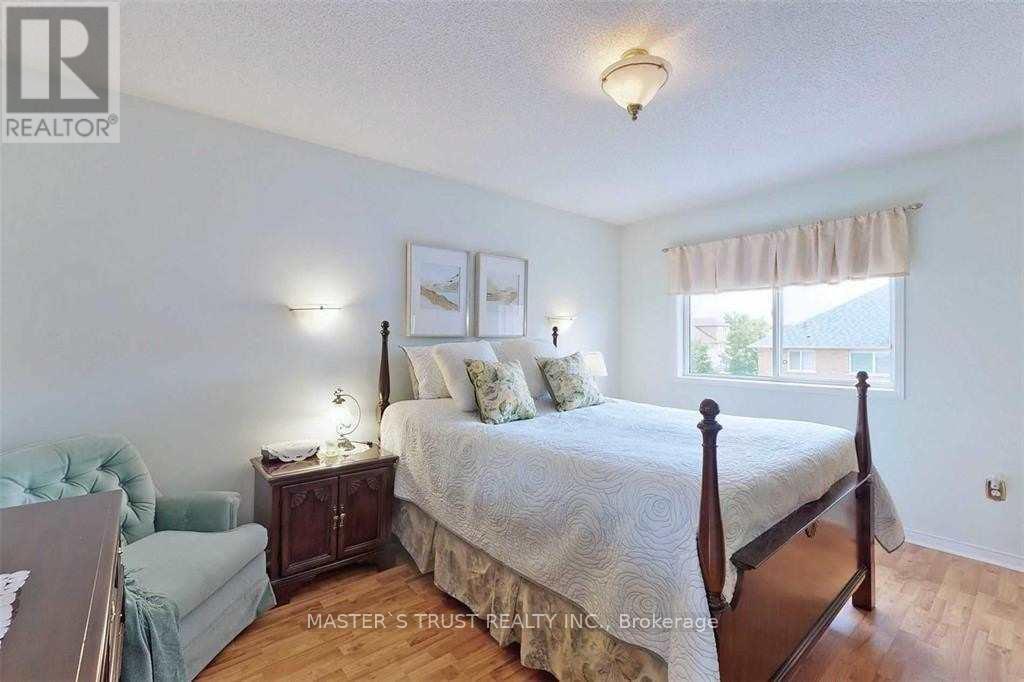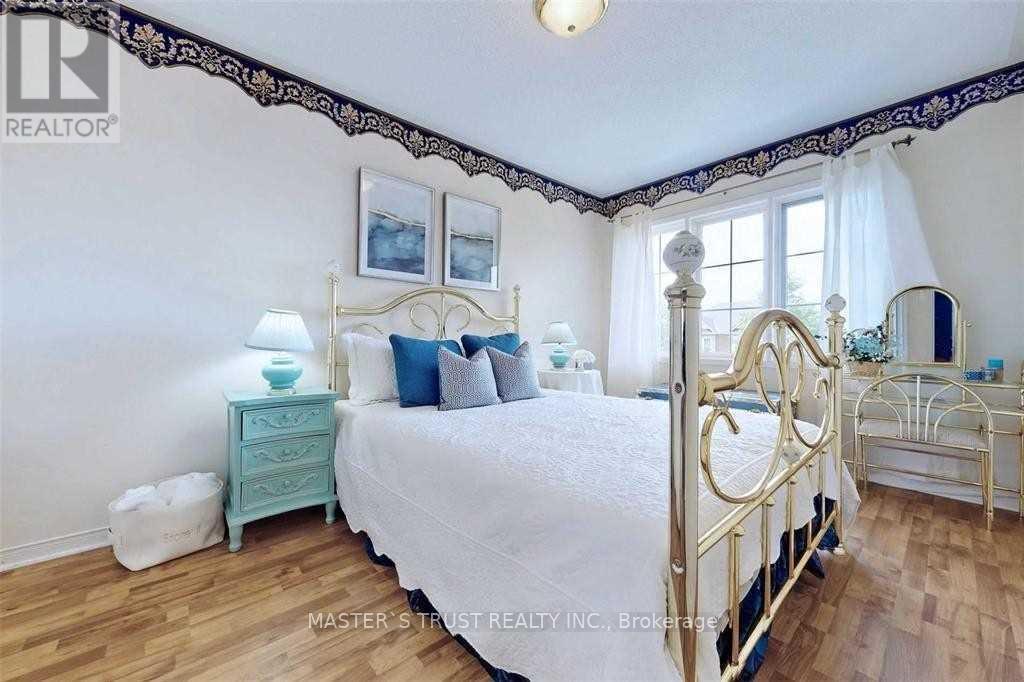3 Bedroom
3 Bathroom
1500 - 2000 sqft
Central Air Conditioning
Forced Air
$3,450 Monthly
Stunning Semi-Detached In High Demand Berczy Area. Steps To Top Ranking Schools Pierre E. Trudeau High School And Castlemore P.S. Open Concept Floor Plan. Amazing Lay Out. S.S. Walk Out Basement. New Roof In 2017 (id:61852)
Property Details
|
MLS® Number
|
N12123840 |
|
Property Type
|
Single Family |
|
Community Name
|
Berczy |
|
ParkingSpaceTotal
|
2 |
Building
|
BathroomTotal
|
3 |
|
BedroomsAboveGround
|
3 |
|
BedroomsTotal
|
3 |
|
Appliances
|
Garage Door Opener Remote(s), Dishwasher, Dryer, Garage Door Opener, Stove, Washer, Window Coverings, Refrigerator |
|
BasementFeatures
|
Walk Out |
|
BasementType
|
N/a |
|
ConstructionStyleAttachment
|
Semi-detached |
|
CoolingType
|
Central Air Conditioning |
|
ExteriorFinish
|
Brick |
|
FlooringType
|
Laminate, Ceramic |
|
FoundationType
|
Unknown |
|
HalfBathTotal
|
1 |
|
HeatingFuel
|
Natural Gas |
|
HeatingType
|
Forced Air |
|
StoriesTotal
|
2 |
|
SizeInterior
|
1500 - 2000 Sqft |
|
Type
|
House |
|
UtilityWater
|
Municipal Water |
Parking
Land
|
Acreage
|
No |
|
Sewer
|
Sanitary Sewer |
Rooms
| Level |
Type |
Length |
Width |
Dimensions |
|
Second Level |
Primary Bedroom |
3.35 m |
4.27 m |
3.35 m x 4.27 m |
|
Second Level |
Bedroom 2 |
2.74 m |
3.96 m |
2.74 m x 3.96 m |
|
Second Level |
Bedroom 3 |
2.9 m |
2.74 m |
2.9 m x 2.74 m |
|
Basement |
Recreational, Games Room |
3.5 m |
4.27 m |
3.5 m x 4.27 m |
|
Main Level |
Living Room |
4.12 m |
5.87 m |
4.12 m x 5.87 m |
|
Main Level |
Dining Room |
4.12 m |
5.87 m |
4.12 m x 5.87 m |
|
Main Level |
Family Room |
4.27 m |
3.2 m |
4.27 m x 3.2 m |
|
Main Level |
Kitchen |
3.05 m |
4.11 m |
3.05 m x 4.11 m |
Utilities
https://www.realtor.ca/real-estate/28259247/19-henrietta-street-w-markham-berczy-berczy











