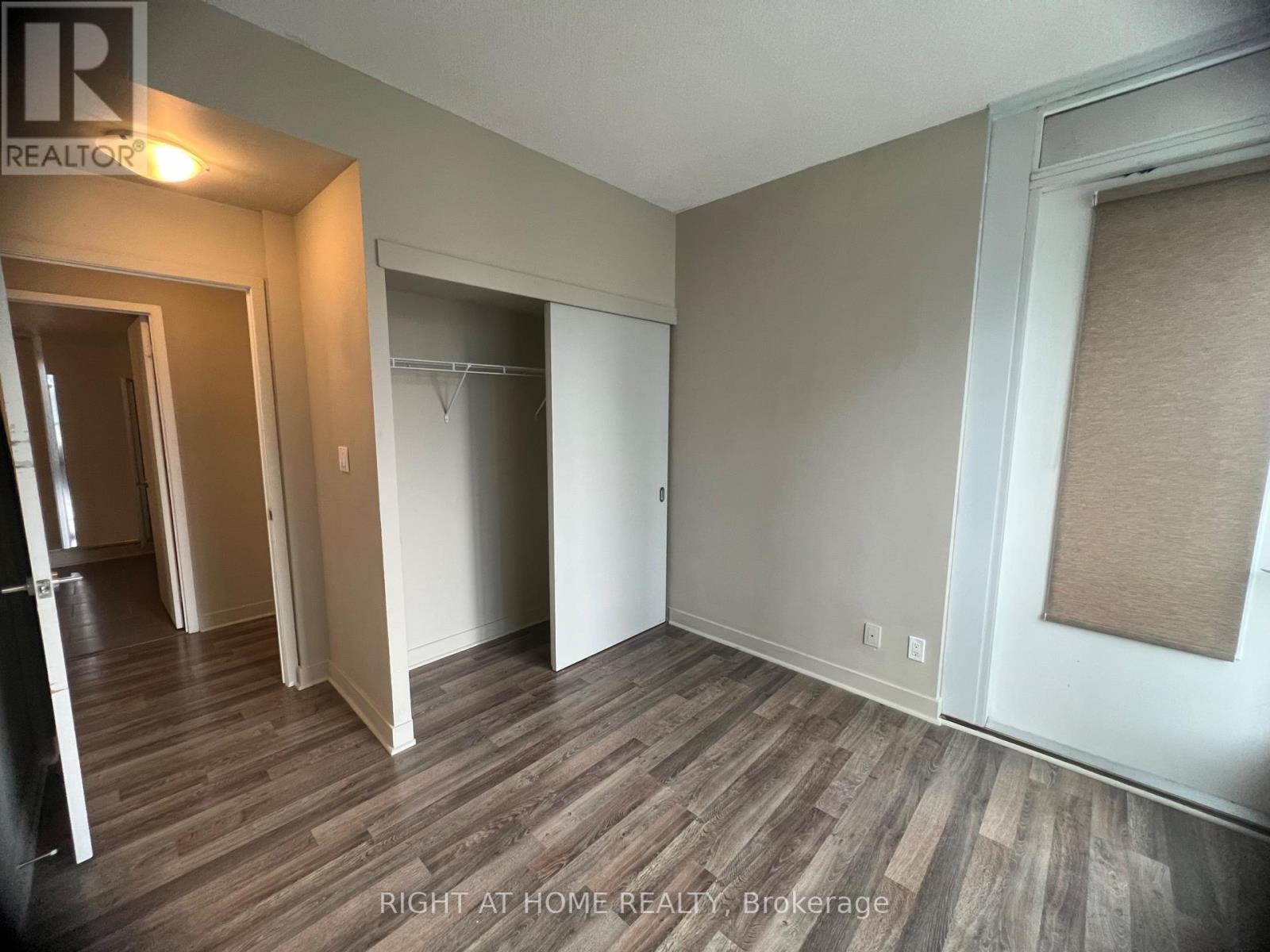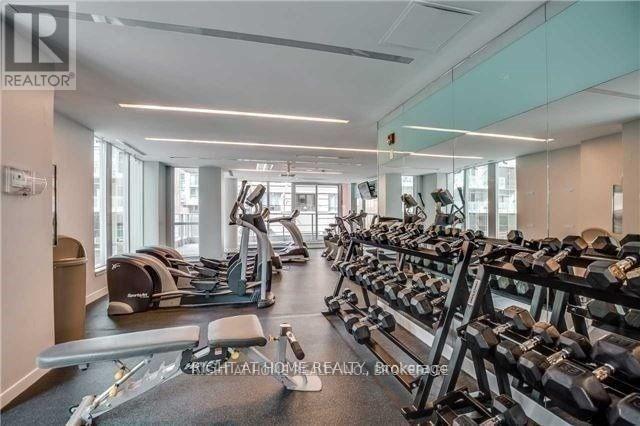2008 - 126 Simcoe Street Toronto, Ontario M5H 4E6
$3,950 Monthly
Experience sophisticated urban living in this stunning 3-bedroom, southeast corner suite in a luxury Boutique II condo in downtown Toronto. One of only two units in the entire building with a wraparound terrace, this residence offers nearly 200 sq. ft. of outdoor space across two balconies, perfect for enjoying unobstructed views of the city skyline, Lake Ontario, and the iconic CN Tower. Spanning 920 sq. ft. with 9-foot ceilings, this elegant suite has new floors, new laundry and is newly painted; it boasts an open and airy layout designed for both comfort and style. Enjoy first-class amenities and a prime location that places you just steps from two subway stations, the PATH network, and Toronto's Financial, Entertainment, and Fashion Districts. Situated directly across from the Shangri-La Hotel, you'll have access to the city's best restaurants, shopping, cultural landmarks, hospitals, and top-tier institutions like the University of Toronto and Roy Thomson Hall. (id:61852)
Property Details
| MLS® Number | C12124034 |
| Property Type | Single Family |
| Neigbourhood | Discovery District |
| Community Name | Waterfront Communities C1 |
| AmenitiesNearBy | Public Transit |
| CommunityFeatures | Pet Restrictions |
| Features | Elevator, Carpet Free, In Suite Laundry |
| ViewType | City View, Lake View |
Building
| BathroomTotal | 2 |
| BedroomsAboveGround | 3 |
| BedroomsTotal | 3 |
| Age | 11 To 15 Years |
| Amenities | Security/concierge, Exercise Centre, Party Room, Separate Electricity Meters |
| Appliances | Dishwasher, Microwave, Range, Stove, Washer, Refrigerator |
| CoolingType | Central Air Conditioning |
| ExteriorFinish | Concrete |
| FlooringType | Laminate |
| FoundationType | Poured Concrete |
| HeatingType | Forced Air |
| SizeInterior | 900 - 999 Sqft |
| Type | Apartment |
Parking
| Underground | |
| Garage |
Land
| Acreage | No |
| LandAmenities | Public Transit |
Rooms
| Level | Type | Length | Width | Dimensions |
|---|---|---|---|---|
| Flat | Living Room | 5.64 m | 4.44 m | 5.64 m x 4.44 m |
| Flat | Dining Room | 5.64 m | 4.44 m | 5.64 m x 4.44 m |
| Flat | Kitchen | 5.64 m | 4.44 m | 5.64 m x 4.44 m |
| Flat | Primary Bedroom | 4.79 m | 2.71 m | 4.79 m x 2.71 m |
| Flat | Bedroom 2 | 3.4 m | 2.96 m | 3.4 m x 2.96 m |
| Flat | Bedroom 3 | 3.5 m | 2.5 m | 3.5 m x 2.5 m |
Interested?
Contact us for more information
Andrius Gudelis
Broker
1396 Don Mills Rd Unit B-121
Toronto, Ontario M3B 0A7





























