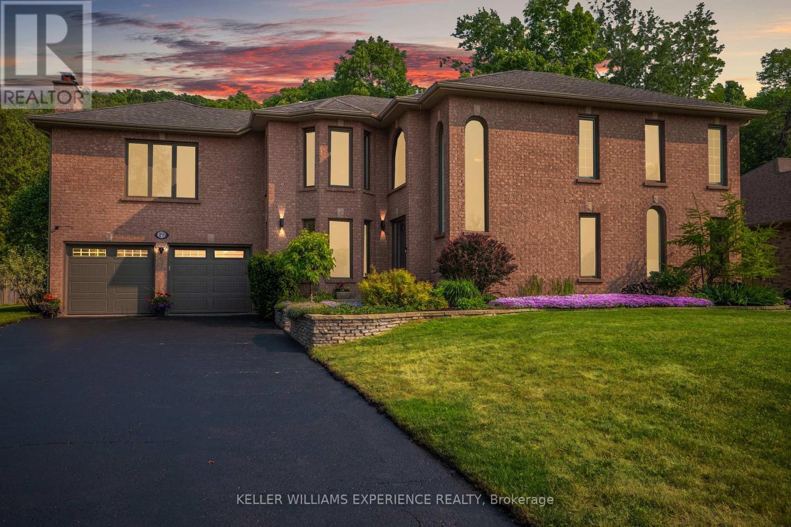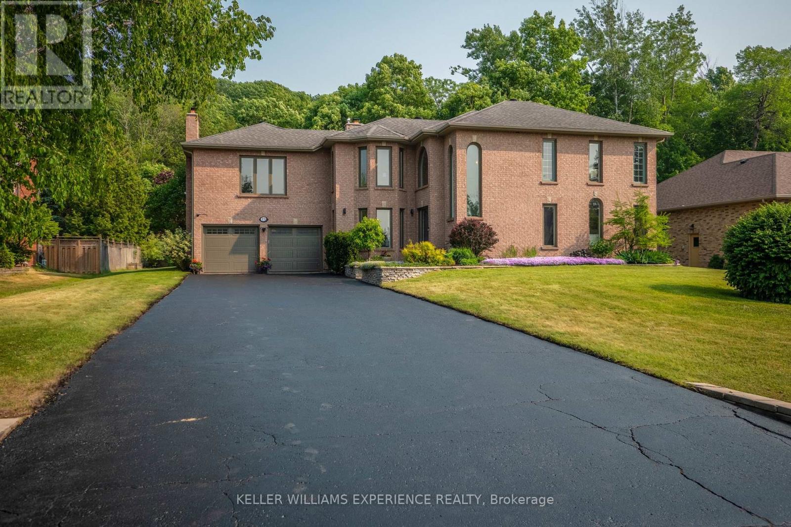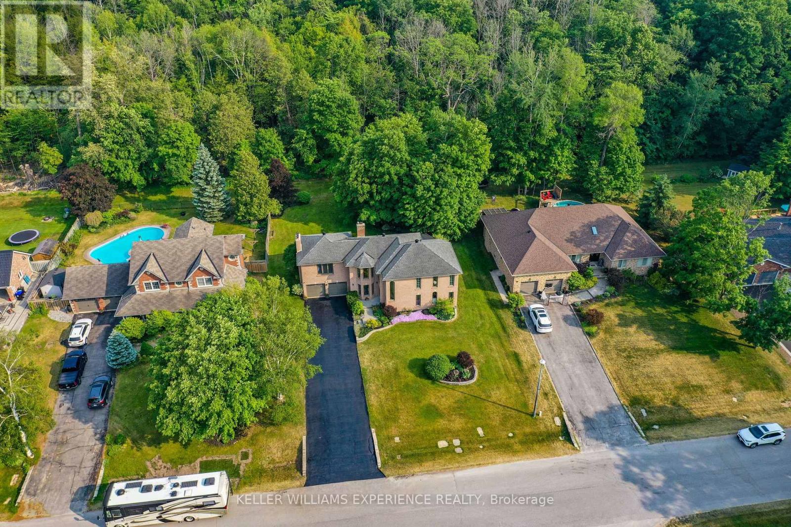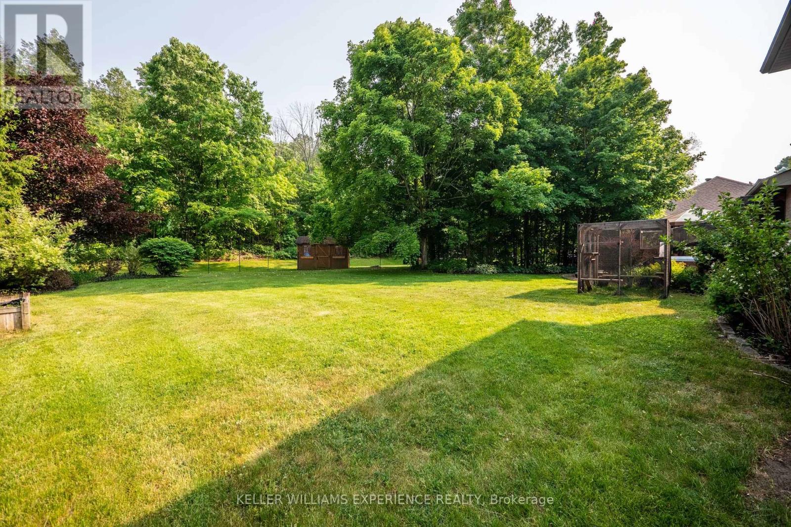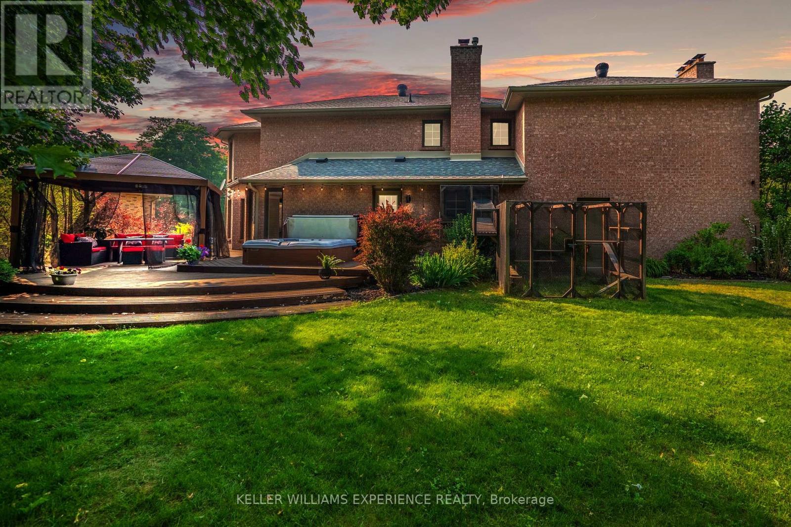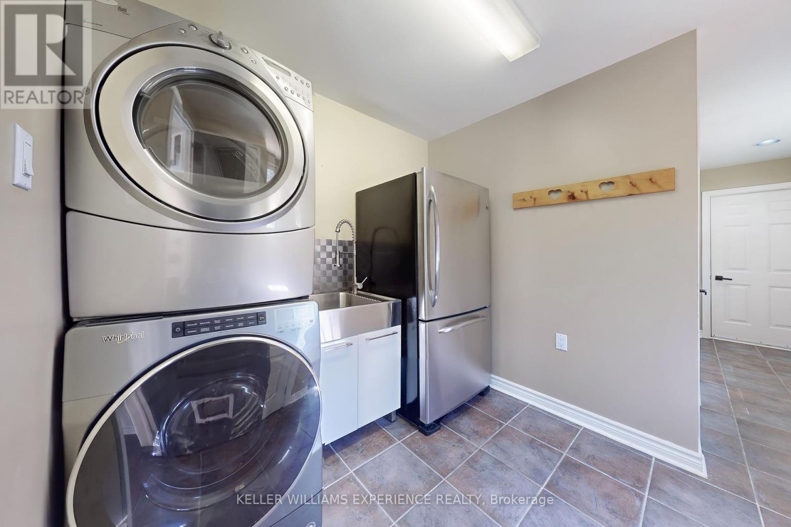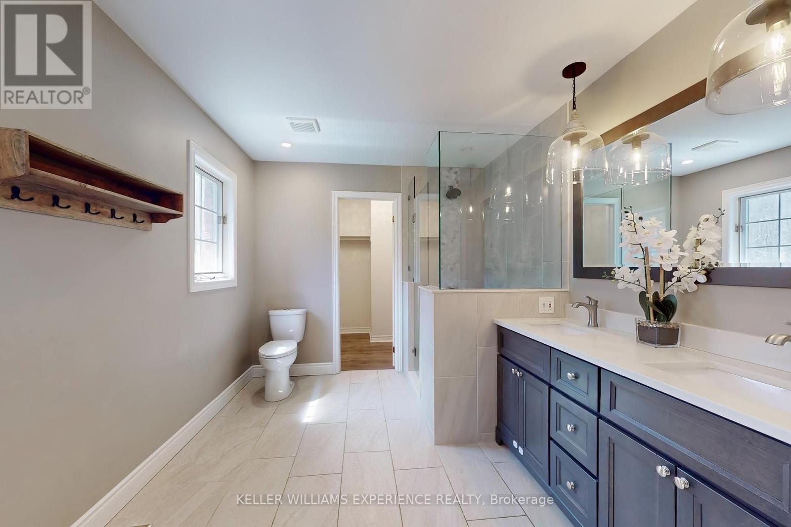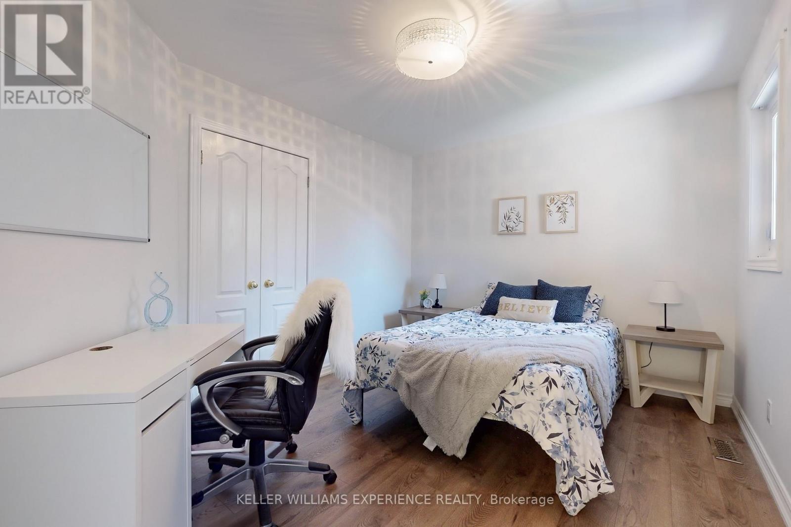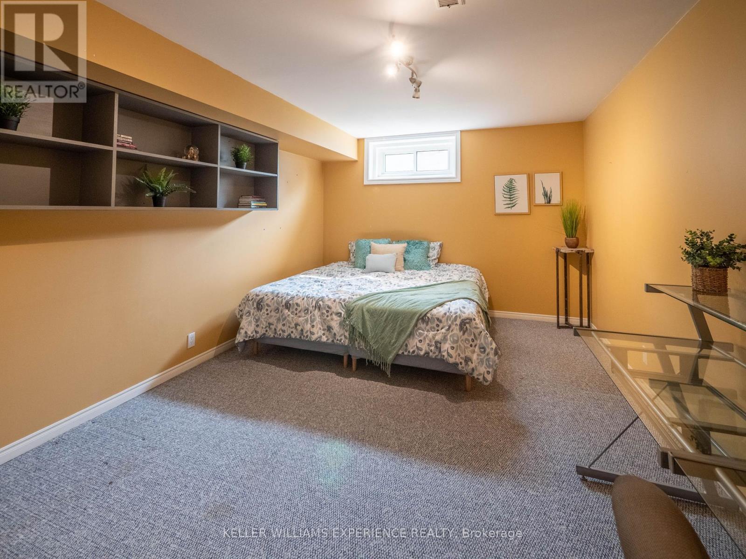19 Priest Avenue Springwater, Ontario L9X 0G9
$1,389,000
Welcome to Your Dream Home in the Heart of Snow Valley! Step into this stunning, custom-built brick home nestled in one of the most prestigious areas & family-friendly neighbourhoods. Just steps away from top-rated schools & year-round outdoor adventure. From the moment you arrive, you'll be drawn in by the curb appeal & tranquil setting. Enjoy total privacy with no rear neighbours, as your landscaped backyard backs onto lush greenery. Sip wine under the gazebo, relaxing in the luxury outdoor oasis designed for both serenity & entertaining. Inside, this sun-filled home features large windows adorned with custom California shutters, filling every room with natural light & warmth. The grand foyer welcomes you with an elegant staircase offering a breathtaking view each morning as you descend into your main floor. The kitchen flows effortlessly into a bright dining area with two family/living rooms enclosed with glass-doors providing a stylish space to work from home or pursue your passions. Retreat to your primary suite featuring a 5-piece spa-inspired ensuite with a soaker tub, dual vanities, & a walk-in closet. With five total bedrooms, including one in the basement, there is ample space for family, guests, or multigenerational living. Movie night? The basement is a full entertainment haven with a projector, screen, & surround sound plus generous storage throughout the home so everything has its place. Enjoy peace of mind High-Speed Internet (Bell Fibre), perfect for streaming, working, or learning from home. The expansive driveway offers ample parking for guests or toys. Located just minutes from Snow Valley Ski Resort, walking trails, hiking, dirt biking, canoeing, & only a short drive to Barries vibrant downtown, shopping, restaurants, & Hwy 400. This location offers both connection & calm. Sit back with a drink on your newly built front porch, listen to the birds, & know: you have arrived. Welcome home. Feature sheet: https://www.cirius3d.com/tour/401978 (id:61852)
Property Details
| MLS® Number | S12124077 |
| Property Type | Single Family |
| Community Name | Minesing |
| ParkingSpaceTotal | 12 |
| Structure | Deck, Shed |
Building
| BathroomTotal | 3 |
| BedroomsAboveGround | 4 |
| BedroomsBelowGround | 1 |
| BedroomsTotal | 5 |
| Age | 31 To 50 Years |
| Amenities | Fireplace(s) |
| Appliances | Central Vacuum, Dishwasher, Dryer, Garage Door Opener, Microwave, Stove, Washer, Refrigerator |
| BasementDevelopment | Partially Finished |
| BasementType | Full (partially Finished) |
| ConstructionStyleAttachment | Detached |
| CoolingType | Central Air Conditioning |
| ExteriorFinish | Brick |
| FireplacePresent | Yes |
| FireplaceTotal | 2 |
| FlooringType | Carpeted, Hardwood, Laminate |
| FoundationType | Unknown |
| HalfBathTotal | 1 |
| HeatingFuel | Natural Gas |
| HeatingType | Forced Air |
| StoriesTotal | 2 |
| SizeInterior | 3000 - 3500 Sqft |
| Type | House |
| UtilityWater | Municipal Water |
Parking
| Garage |
Land
| Acreage | No |
| LandscapeFeatures | Lawn Sprinkler, Landscaped |
| Sewer | Septic System |
| SizeDepth | 169 Ft ,7 In |
| SizeFrontage | 98 Ft ,4 In |
| SizeIrregular | 98.4 X 169.6 Ft |
| SizeTotalText | 98.4 X 169.6 Ft|under 1/2 Acre |
| ZoningDescription | Single Fam Res |
Rooms
| Level | Type | Length | Width | Dimensions |
|---|---|---|---|---|
| Second Level | Primary Bedroom | 7.92 m | 6.1 m | 7.92 m x 6.1 m |
| Second Level | Bedroom | 3.58 m | 3.28 m | 3.58 m x 3.28 m |
| Second Level | Bedroom | 3.99 m | 3.33 m | 3.99 m x 3.33 m |
| Second Level | Bedroom | 3.89 m | 3.1 m | 3.89 m x 3.1 m |
| Basement | Family Room | 9.09 m | 6.2 m | 9.09 m x 6.2 m |
| Basement | Bedroom | 5.18 m | 3.35 m | 5.18 m x 3.35 m |
| Main Level | Kitchen | 7.72 m | 3.66 m | 7.72 m x 3.66 m |
| Main Level | Dining Room | 3.76 m | 3.43 m | 3.76 m x 3.43 m |
| Main Level | Living Room | 5.23 m | 3.45 m | 5.23 m x 3.45 m |
| Main Level | Family Room | 6.35 m | 3.51 m | 6.35 m x 3.51 m |
| Main Level | Laundry Room | 3.1 m | 2.41 m | 3.1 m x 2.41 m |
https://www.realtor.ca/real-estate/28259548/19-priest-avenue-springwater-minesing-minesing
Interested?
Contact us for more information
Michelle Terzis
Broker
516 Bryne Drive Unit Ia
Barrie, Ontario L4N 9P6
