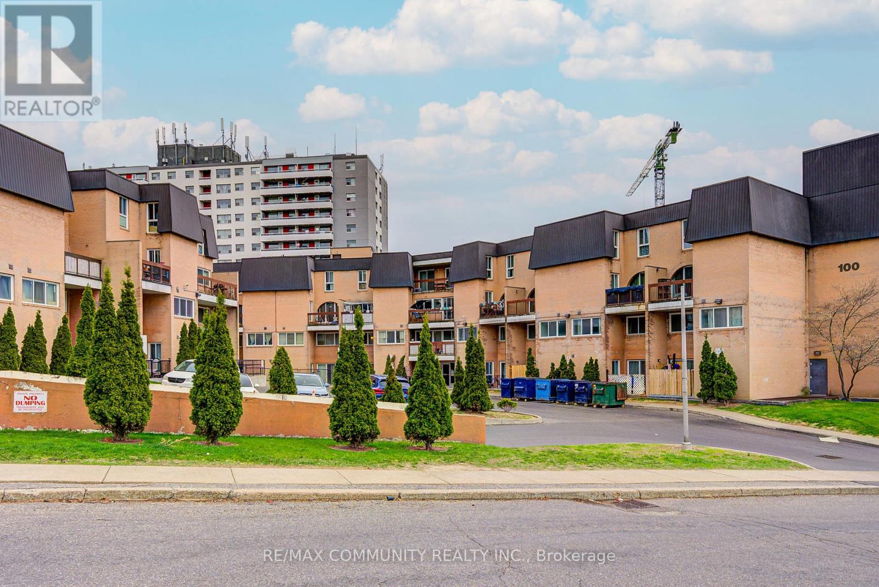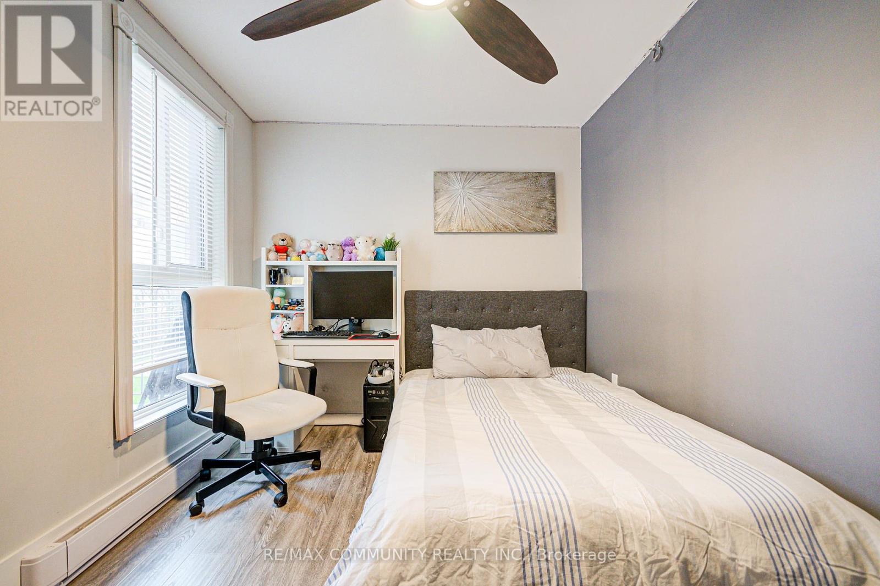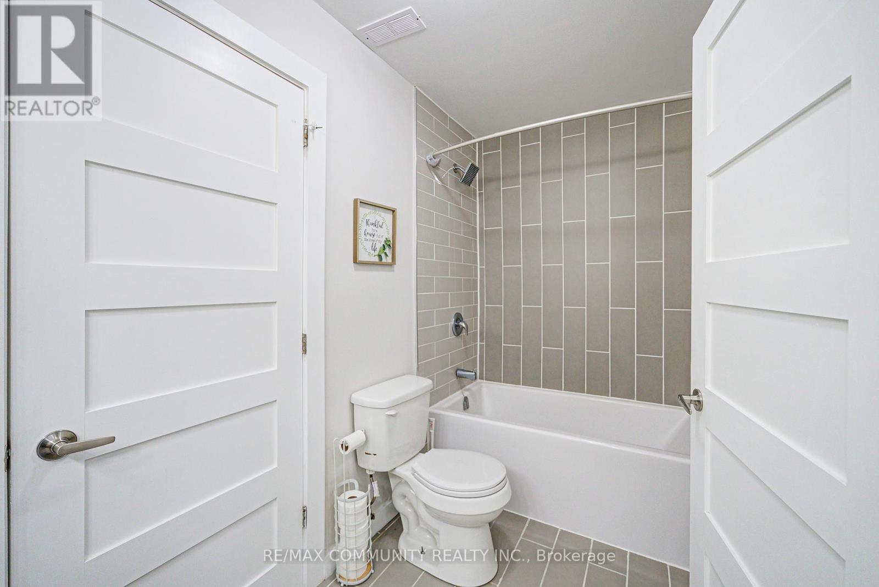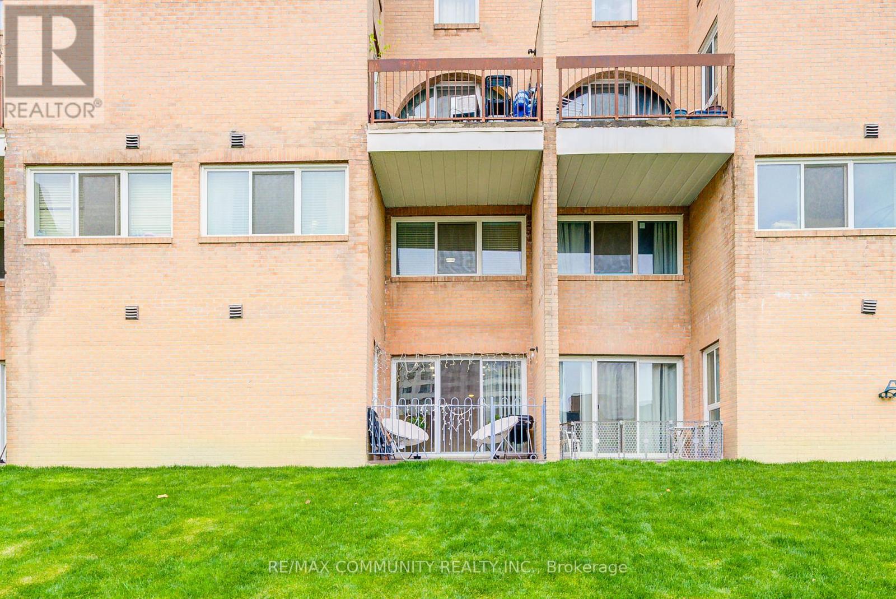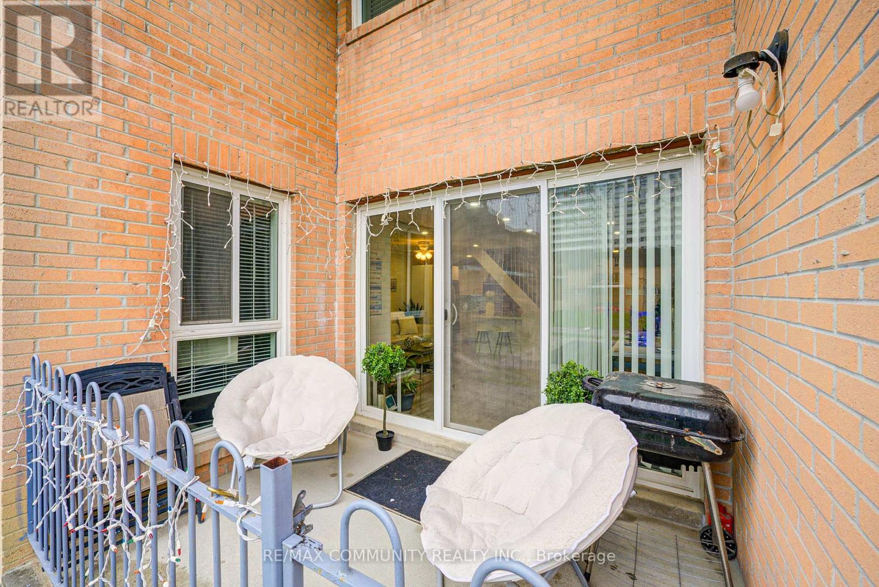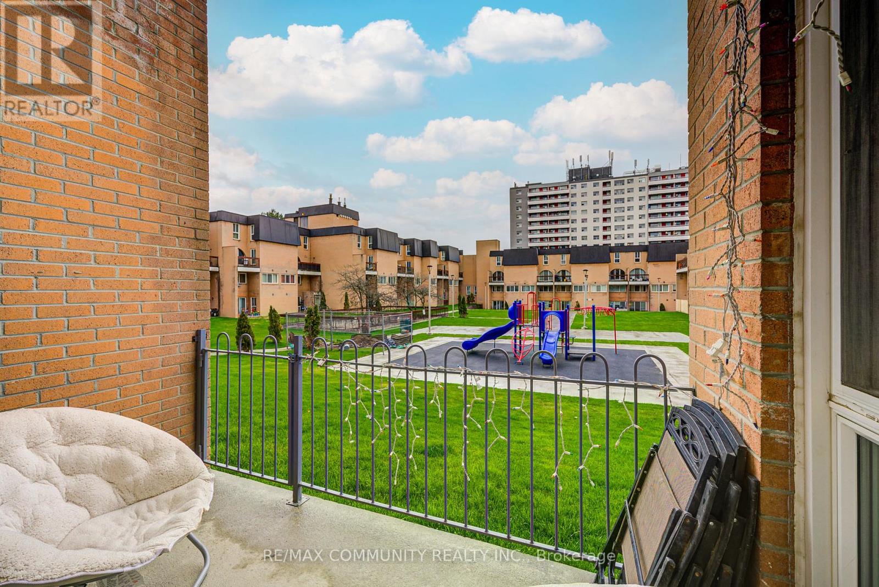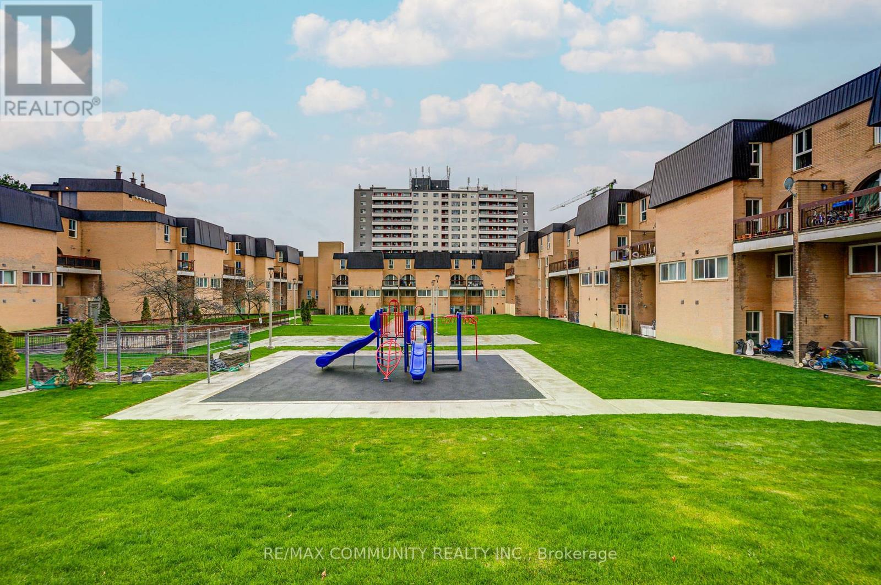1078 - 100 Mornelle Court Toronto, Ontario M1E 4X2
$599,000Maintenance, Common Area Maintenance, Insurance, Water, Parking
$780.96 Monthly
Maintenance, Common Area Maintenance, Insurance, Water, Parking
$780.96 MonthlyRenovated 2+1 Bedroom Condo Townhouse in Prime Location! Welcome to this stunning townhouse offering 2 spacious bdrms plus a den converted into a 3rdbdrm--perfect for guests, a home office, or additional living space. This sun-filled unit boasts a walkout patio that opens onto a charming parkette--ideal for relaxing or entertaining. The interior has been thoughtfully updated from top to bottom, showcasing pride of ownership throughout. The main floor features sleek laminate flooring and modern pot lights, while the kitchen boasts stainless steel appliances that look like new. Convenient ensuite laundry room includes stackable washer/dryer, sink, cupboards and folding counter. Ceiling fans in all bedrooms offer added comfort. Ideally situated within walking distance to public and Catholic schools, high schools, and U of T. Enjoy easy access to shopping, restaurants, transit and the 401. Move-in ready and impeccably maintained, this turnkey home is a must-see! Bonus: Furniture is optional and negotiable. Don't miss out on this incredible opportunity at a great price! (id:61852)
Property Details
| MLS® Number | E12124065 |
| Property Type | Single Family |
| Neigbourhood | Scarborough |
| Community Name | Morningside |
| AmenitiesNearBy | Hospital, Park, Public Transit, Schools |
| CommunityFeatures | Pet Restrictions, Community Centre, School Bus |
| EquipmentType | None |
| Features | Carpet Free, In Suite Laundry |
| ParkingSpaceTotal | 1 |
| RentalEquipmentType | None |
| Structure | Playground |
Building
| BathroomTotal | 2 |
| BedroomsAboveGround | 2 |
| BedroomsBelowGround | 1 |
| BedroomsTotal | 3 |
| Age | 31 To 50 Years |
| Amenities | Exercise Centre, Recreation Centre, Sauna, Visitor Parking, Separate Heating Controls |
| ExteriorFinish | Brick |
| FireProtection | Alarm System, Security System, Smoke Detectors |
| FlooringType | Laminate |
| FoundationType | Concrete |
| HeatingFuel | Electric |
| HeatingType | Baseboard Heaters |
| SizeInterior | 1200 - 1399 Sqft |
| Type | Row / Townhouse |
Parking
| Underground | |
| Garage |
Land
| Acreage | No |
| LandAmenities | Hospital, Park, Public Transit, Schools |
| LandscapeFeatures | Landscaped |
Rooms
| Level | Type | Length | Width | Dimensions |
|---|---|---|---|---|
| Second Level | Bedroom | 4.95 m | 3.12 m | 4.95 m x 3.12 m |
| Second Level | Bedroom 2 | 4.4 m | 2.14 m | 4.4 m x 2.14 m |
| Second Level | Laundry Room | 2.85 m | 1.69 m | 2.85 m x 1.69 m |
| Main Level | Kitchen | 3.98 m | 2.53 m | 3.98 m x 2.53 m |
| Main Level | Dining Room | 5.9 m | 5.85 m | 5.9 m x 5.85 m |
| Main Level | Living Room | 5.9 m | 5.85 m | 5.9 m x 5.85 m |
| Main Level | Den | 3.55 m | 2.63 m | 3.55 m x 2.63 m |
https://www.realtor.ca/real-estate/28259487/1078-100-mornelle-court-toronto-morningside-morningside
Interested?
Contact us for more information
Sheron Hurley
Broker
203 - 1265 Morningside Ave
Toronto, Ontario M1B 3V9
