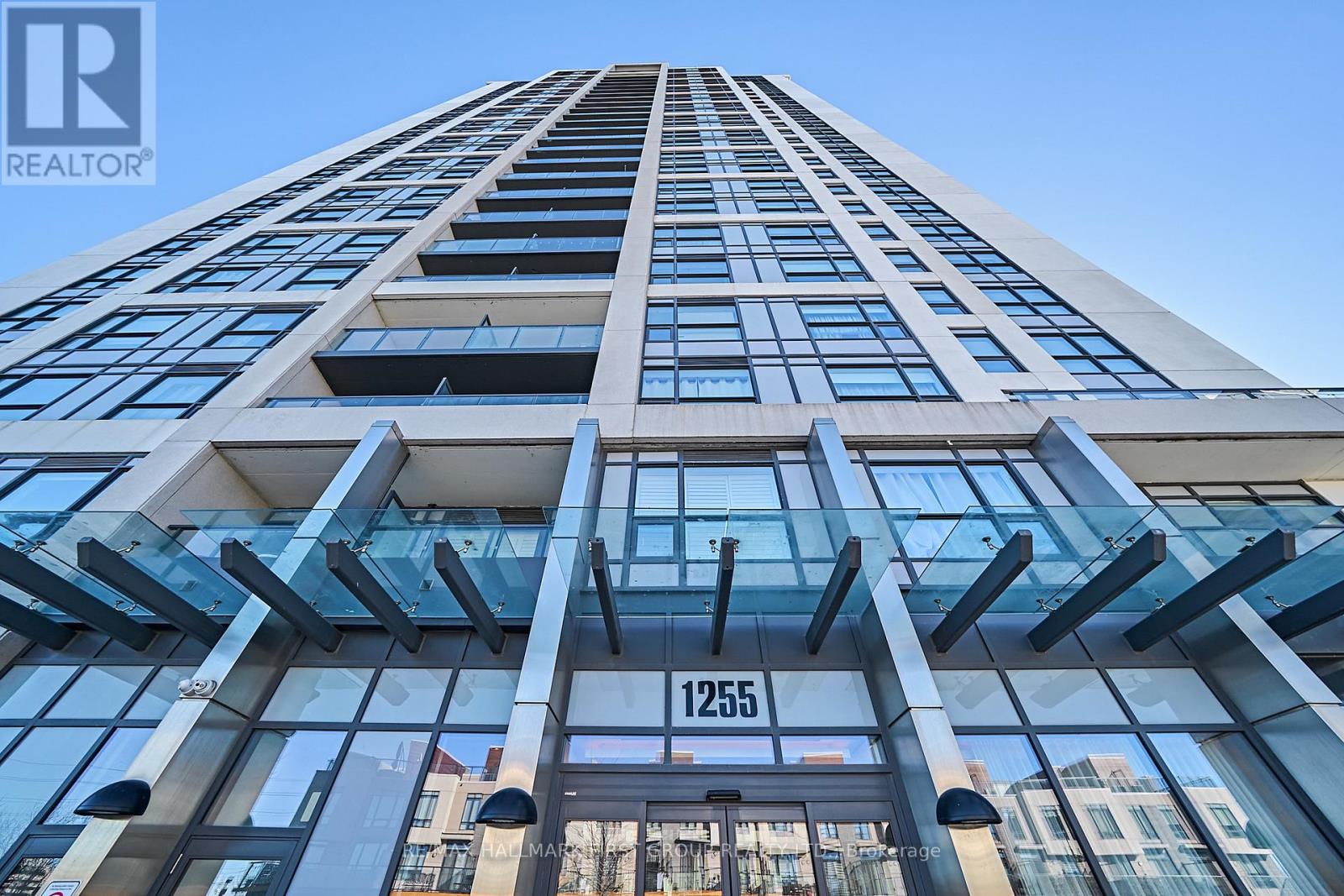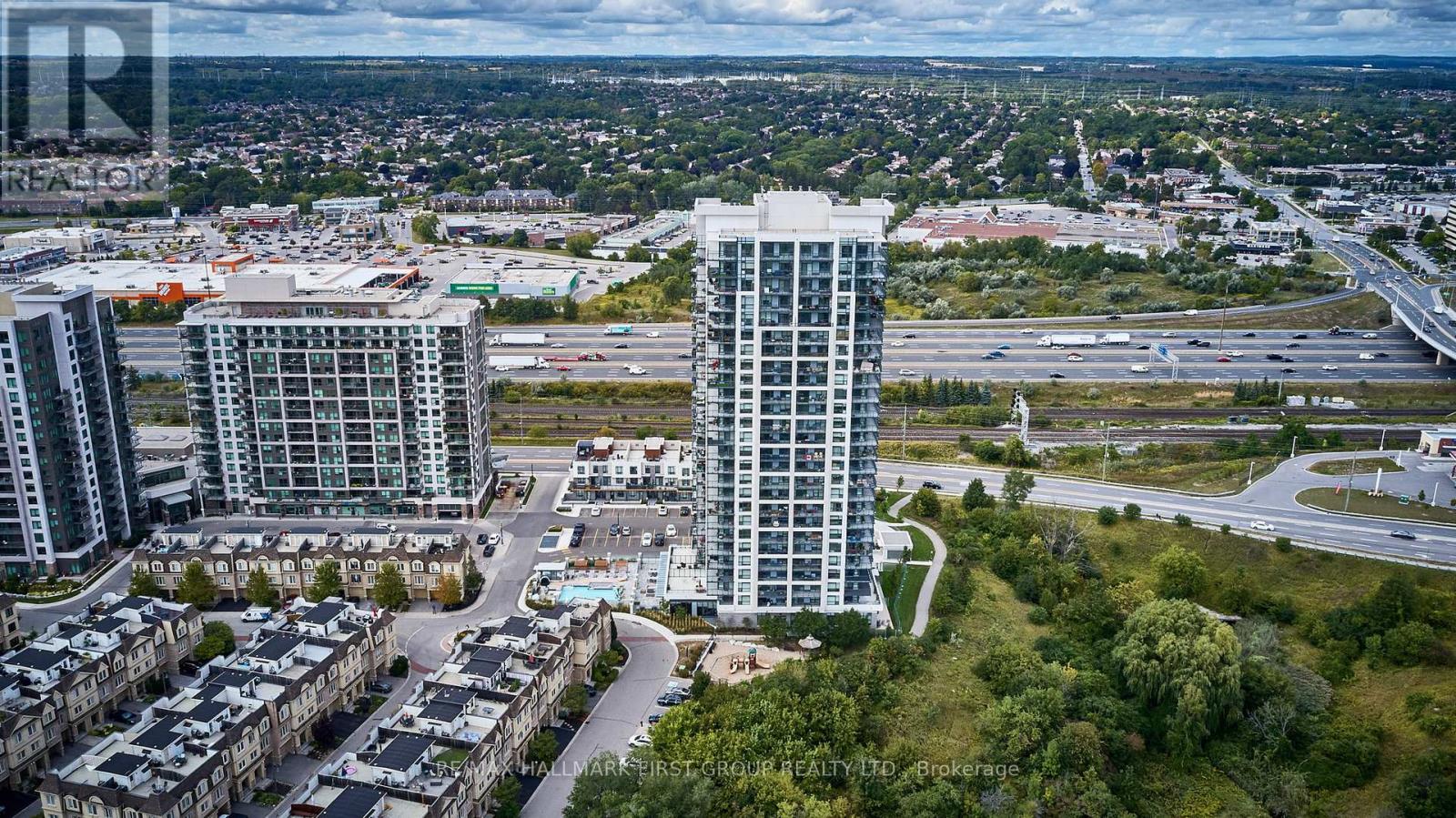607 - 1255 Bayly Street Pickering, Ontario L1W 0B6
$2,950 Monthly
Step Into The Highly Desirable St. Regis Model The Most Sought-After Floor Plan In The Building! This Beautifully Updated 2-Bedroom + Den, 2-Bathroom Corner Condo Boasts A Massive Wrap-Around Terrace With Spectacular Southwest-Facing Lake Views.Renovated In 2024, The Kitchen Now Features Contemporary Finishes And Stainless Steel Appliances, Seamlessly Blending With The Open-Concept Living And Dining Areas. Stylish New Laminate Flooring Was Also Installed Throughout In 2024, Complementing The Floor-To-Ceiling Windows That Flood The Space With Natural Light.The Spacious Primary Bedroom Includes A Walk-In Closet And A 4-Piece Ensuite. Additional Highlights Include Ensuite Laundry, Abundant Storage, 1 Underground Parking Space, And A Locker.Enjoy A Full Range Of Resort-Style Amenities: Outdoor Pool, Hot Tub, Sauna, Gym, Party Room, And Visitor Parking.All Of This, Just Steps To Frenchmans Bay, Pickering Beach, Waterfront Trails, Local Restaurants, Shopping, Pickering GO Station, And Pickering Town Centre A Perfect Blend Of Comfort, Style, And Convenience! (id:61852)
Property Details
| MLS® Number | E12123788 |
| Property Type | Single Family |
| Neigbourhood | Bay Ridges |
| Community Name | Bay Ridges |
| AmenitiesNearBy | Public Transit, Park, Beach |
| CommunicationType | High Speed Internet |
| CommunityFeatures | Pet Restrictions |
| Features | Ravine, Balcony |
| ParkingSpaceTotal | 1 |
| ViewType | View, Lake View |
Building
| BathroomTotal | 2 |
| BedroomsAboveGround | 2 |
| BedroomsBelowGround | 1 |
| BedroomsTotal | 3 |
| Amenities | Visitor Parking, Recreation Centre, Exercise Centre, Storage - Locker, Security/concierge |
| Appliances | Dryer, Microwave, Stove, Washer, Refrigerator |
| CoolingType | Central Air Conditioning |
| ExteriorFinish | Concrete, Steel |
| FlooringType | Laminate, Carpeted |
| SizeInterior | 900 - 999 Sqft |
| Type | Apartment |
Parking
| Underground | |
| Garage |
Land
| Acreage | No |
| LandAmenities | Public Transit, Park, Beach |
| SurfaceWater | Lake/pond |
Rooms
| Level | Type | Length | Width | Dimensions |
|---|---|---|---|---|
| Main Level | Kitchen | 3.71 m | 6.61 m | 3.71 m x 6.61 m |
| Main Level | Living Room | 3.71 m | 6.61 m | 3.71 m x 6.61 m |
| Main Level | Dining Room | 3.71 m | 6.61 m | 3.71 m x 6.61 m |
| Main Level | Primary Bedroom | 3.05 m | 3.69 m | 3.05 m x 3.69 m |
| Main Level | Bedroom 2 | 3.13 m | 3.03 m | 3.13 m x 3.03 m |
| Main Level | Den | 2.24 m | 1.88 m | 2.24 m x 1.88 m |
| Main Level | Bathroom | Measurements not available |
https://www.realtor.ca/real-estate/28258907/607-1255-bayly-street-pickering-bay-ridges-bay-ridges
Interested?
Contact us for more information
Connor Oprey
Salesperson
314 Harwood Ave South #200
Ajax, Ontario L1S 2J1
Sydney O'prey
Salesperson
314 Harwood Ave South #200
Ajax, Ontario L1S 2J1


























